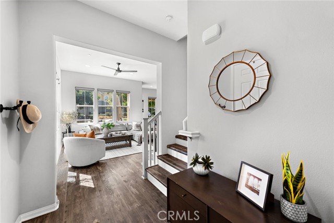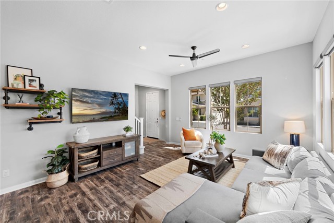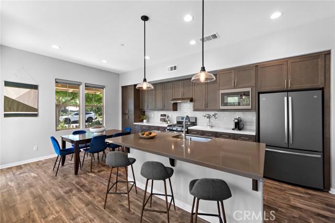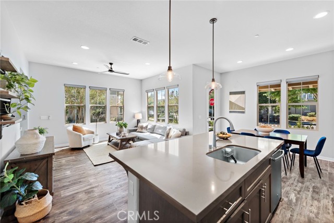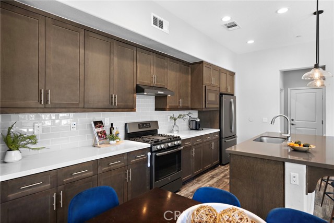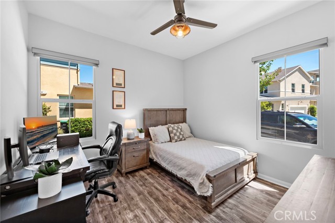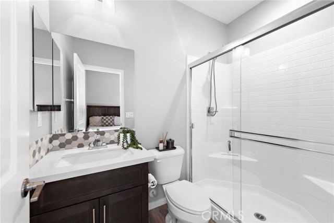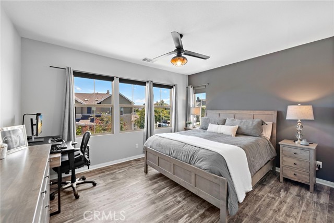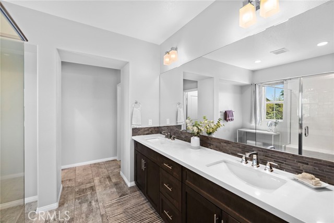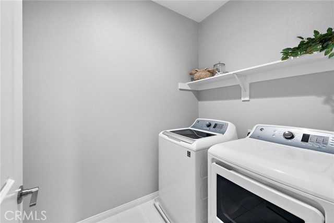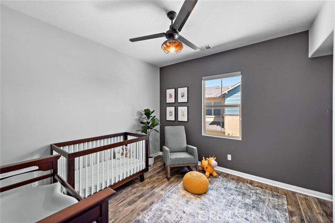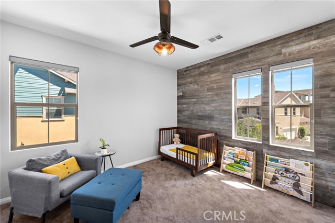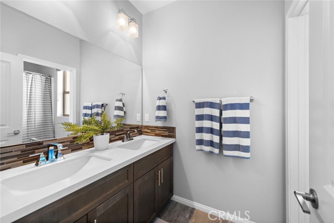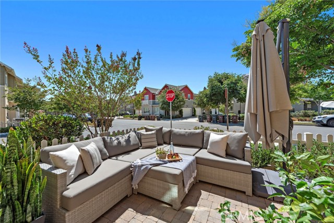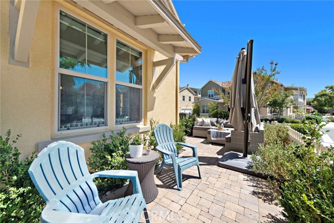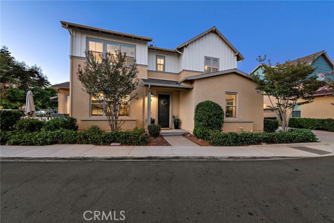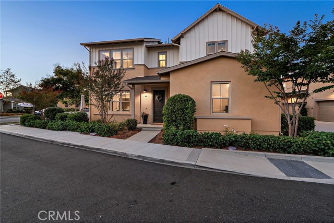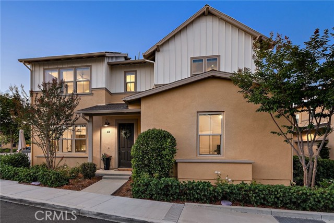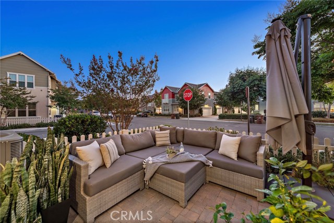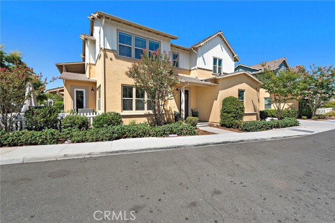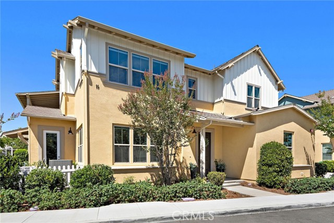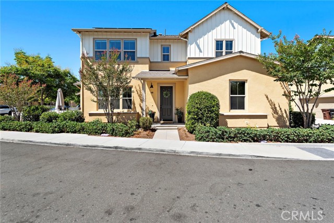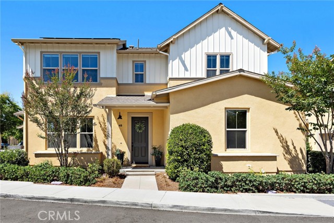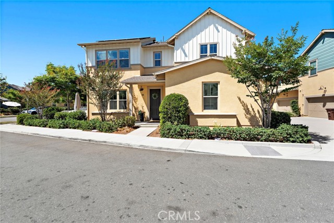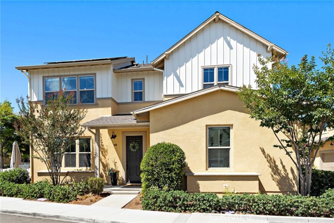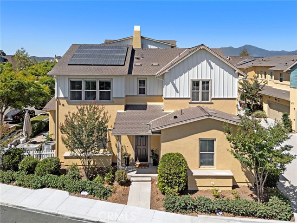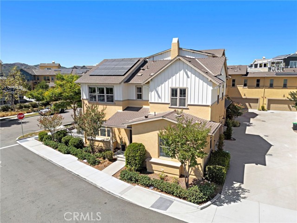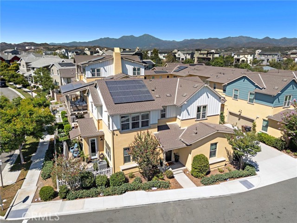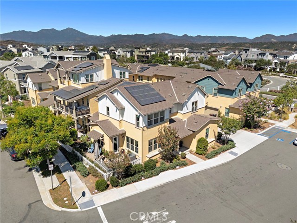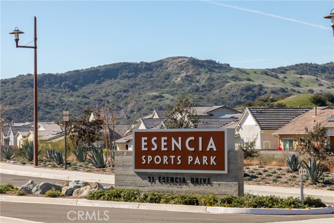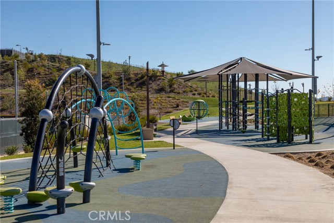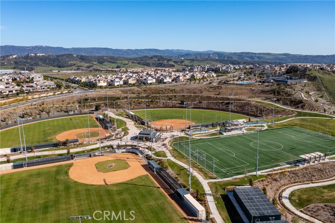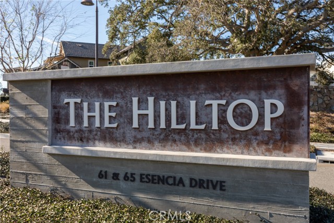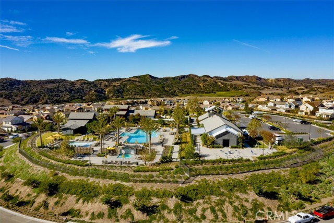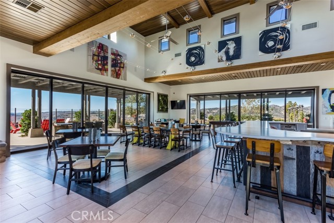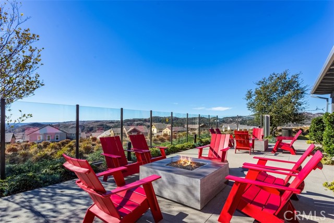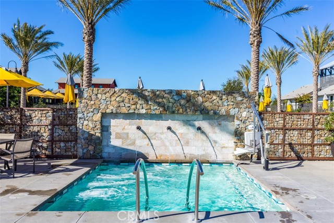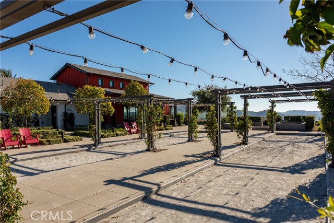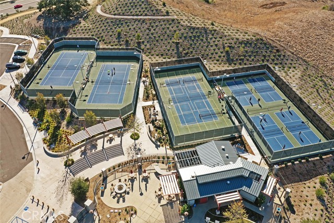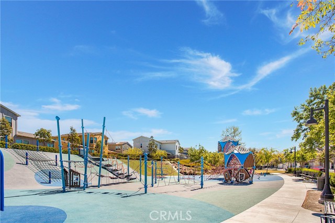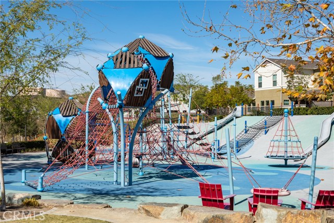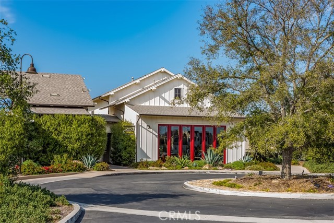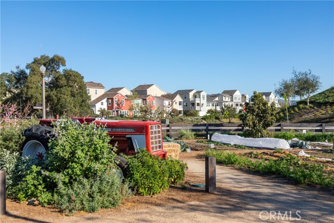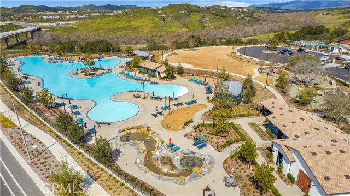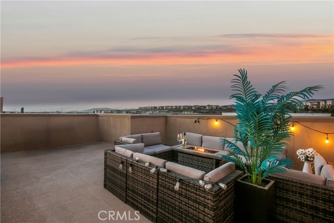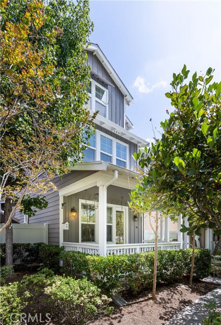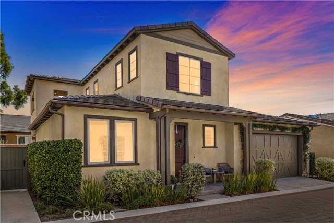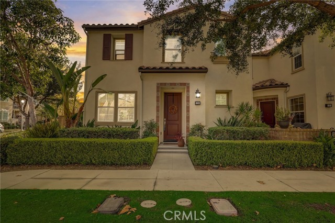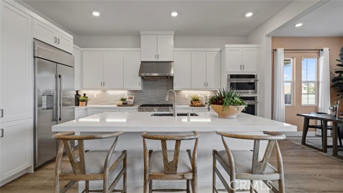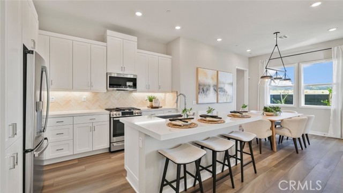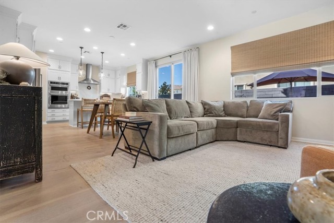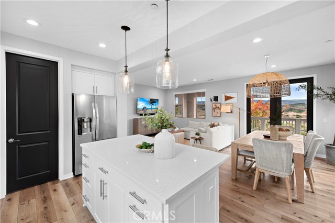48 Promesa Avenue
Rancho Mission Viejo, CA 92694
Prepare to fall in love with this gorgeous home, ideally located in the award winning community of Rancho Mission Viejo steps away from the Esencia Green park and close proximity to the Hilltop Club, Esencia Sports Park and The North Plunge pool. This highly sought-after open floor plan is a unique end unit location offering lots of light and privacy! This 4 bedroom, 3.5 bath home has a full bedroom suite on the first floor. It is in pristine condition with many upgrades featuring stainless steel appliances, quartz countertops throughout, custom window coverings, upgraded cabinets throughout with soft close drawers, ceiling fans in all bedrooms and living room, upgraded bathrooms with custom tile flooring and backsplash, luxury vinyl plank flooring throughout entire home except bedrooms and a 15 panel owned solar system and Tesla Powerwall with EV charging! Exclusive to Rancho Mission Viejo are all of the amenities in the villages of Sendero, Esencia, and Rienda. There are community amenities for all from breathtaking resort style pools and spas, community farms, fitness centers, tennis and pickle ball courts, playgrounds, firepits, a coffee shop and so much more!
PROPERTY INFORMATION
| MLS # | OC24174025 | Lot Size | 1,000 Sq. Ft. |
| HOA Fees | $535/Monthly | Property Type | Townhouse |
| Price | $ 1,165,000
Price Per SqFt: $ 597 |
DOM | 289 Days |
| Address | 48 Promesa Avenue | Type | Residential |
| City | Rancho Mission Viejo | Sq.Ft. | 1,950 Sq. Ft. |
| Postal Code | 92694 | Garage | 2 |
| County | Orange | Year Built | 2019 |
| Bed / Bath | 4 / 3.5 | Parking | 2 |
| Built In | 2019 | Status | Active |
INTERIOR FEATURES
| Has Laundry | Yes |
| Laundry Information | Gas Dryer Hookup, Individual Room, Upper Level, Washer Hookup |
| Has Fireplace | No |
| Fireplace Information | None |
| Has Appliances | Yes |
| Kitchen Appliances | Convection Oven, Dishwasher, Free-Standing Range, Disposal, Microwave, Range Hood, Refrigerator, Tankless Water Heater, Water Line to Refrigerator |
| Kitchen Information | Built-in Trash/Recycling, Kitchen Island, Kitchen Open to Family Room, Quartz Counters |
| Kitchen Area | Breakfast Counter / Bar, Dining Room |
| Has Heating | Yes |
| Heating Information | Central, Forced Air, Natural Gas |
| Room Information | Family Room, Kitchen, Laundry, Living Room, Main Floor Bedroom, Walk-In Closet |
| Has Cooling | Yes |
| Cooling Information | Central Air, High Efficiency |
| Flooring Information | Vinyl |
| InteriorFeatures Information | Ceiling Fan(s), Open Floorplan, Recessed Lighting, Wired for Data |
| EntryLocation | 1 |
| Entry Level | 1 |
| Has Spa | Yes |
| SpaDescription | Community |
| Bathroom Information | Shower, Shower in Tub, Double Sinks in Primary Bath, Quartz Counters |
| Main Level Bedrooms | 1 |
| Main Level Bathrooms | 2 |
EXTERIOR FEATURES
| ExteriorFeatures | Lighting, Rain Gutters |
| FoundationDetails | Slab |
| Roof | Composition, Shingle |
| Has Pool | No |
| Pool | Community |
| Has Patio | Yes |
| Patio | Covered, Porch, Slab |
WALKSCORE
MAP
MORTGAGE CALCULATOR
- Principal & Interest:
- Property Tax: $1,243
- Home Insurance:$119
- HOA Fees:$535
- Mortgage Insurance:
PRICE HISTORY
| Date | Event | Price |
| 11/07/2024 | Relisted | $1,165,000 |
| 10/10/2024 | Price Change (Relisted) | $1,165,000 (-0.85%) |
| 09/29/2024 | Active Under Contract | $1,175,000 |
| 08/22/2024 | Listed | $1,200,000 |

Topfind Realty
REALTOR®
(844)-333-8033
Questions? Contact today.
Use a Topfind agent and receive a cash rebate of up to $11,650
Rancho Mission Viejo Similar Properties
Listing provided courtesy of Christen Hoselton, Compass. Based on information from California Regional Multiple Listing Service, Inc. as of #Date#. This information is for your personal, non-commercial use and may not be used for any purpose other than to identify prospective properties you may be interested in purchasing. Display of MLS data is usually deemed reliable but is NOT guaranteed accurate by the MLS. Buyers are responsible for verifying the accuracy of all information and should investigate the data themselves or retain appropriate professionals. Information from sources other than the Listing Agent may have been included in the MLS data. Unless otherwise specified in writing, Broker/Agent has not and will not verify any information obtained from other sources. The Broker/Agent providing the information contained herein may or may not have been the Listing and/or Selling Agent.

