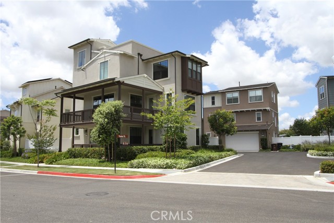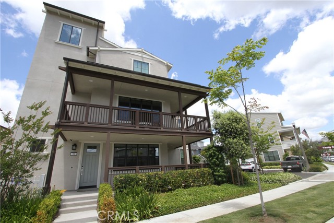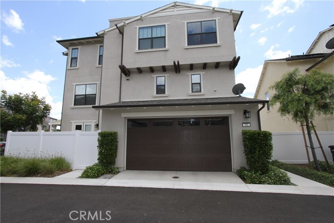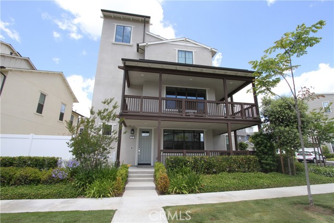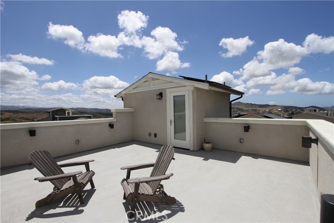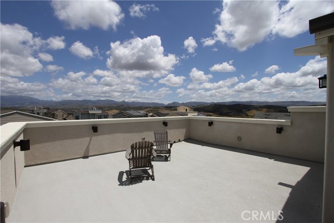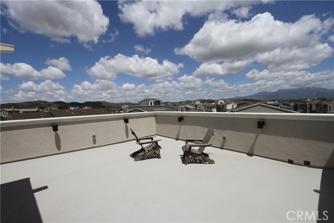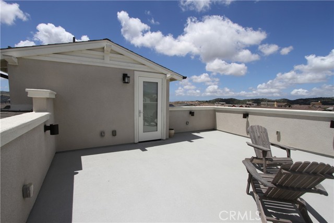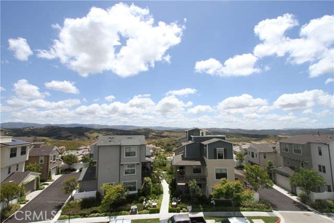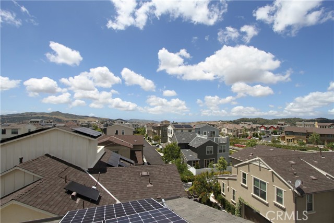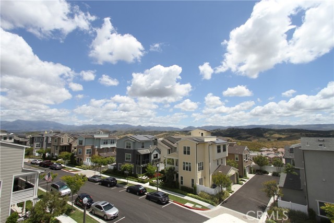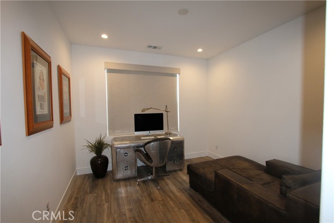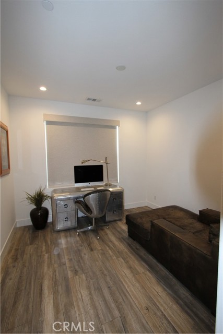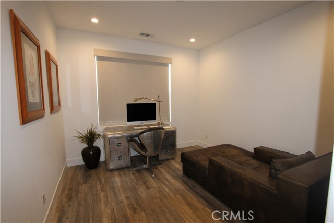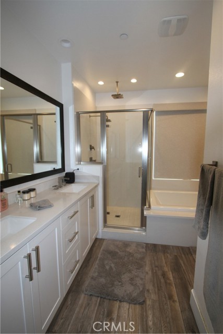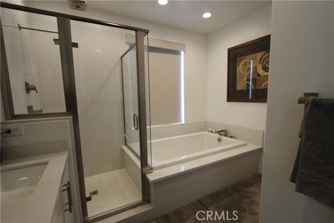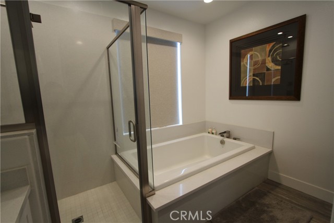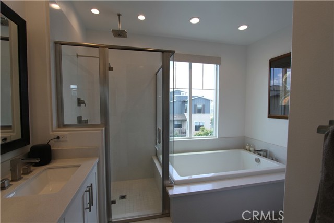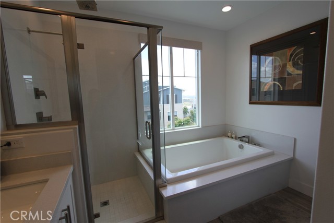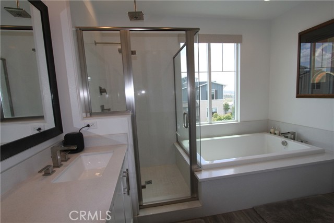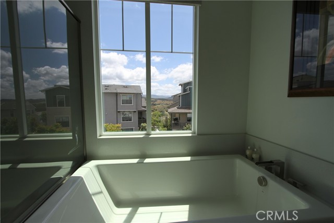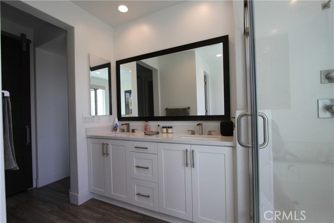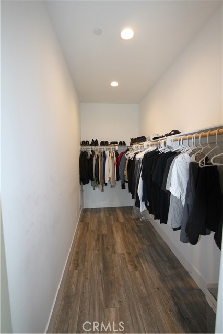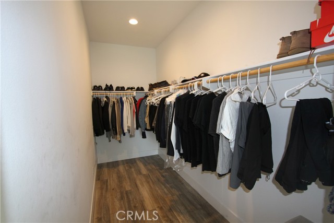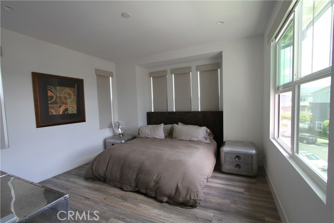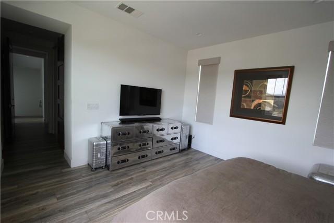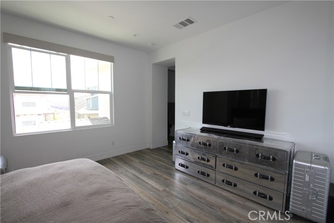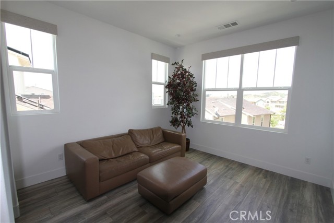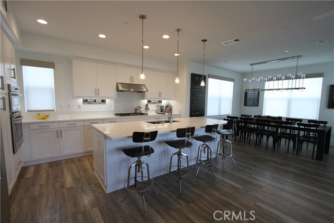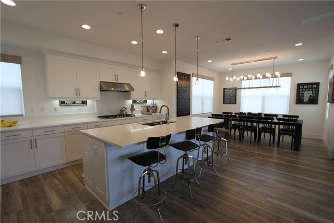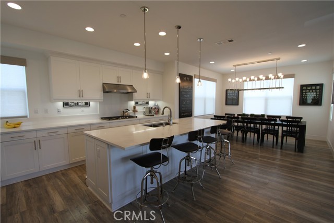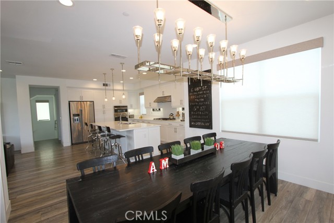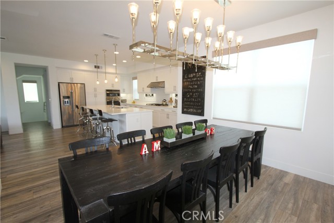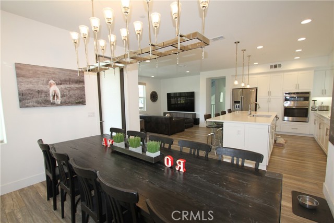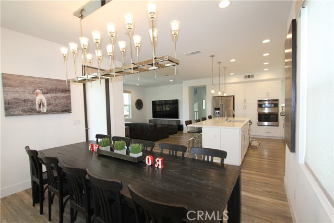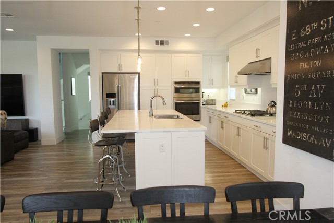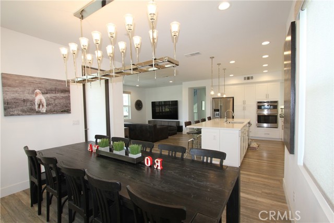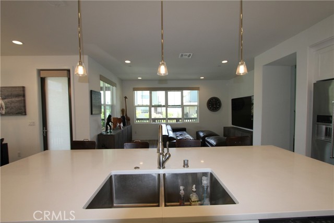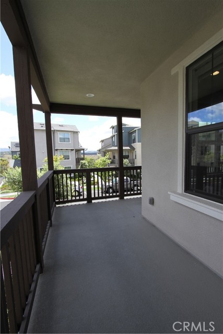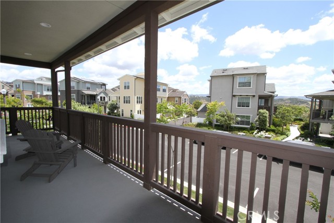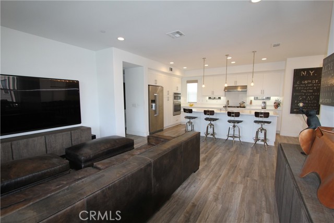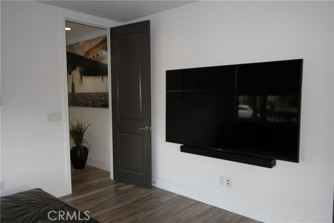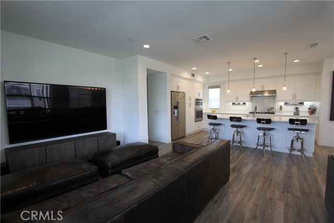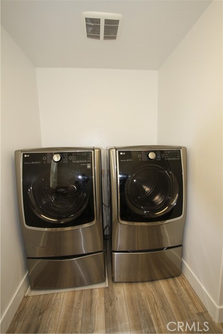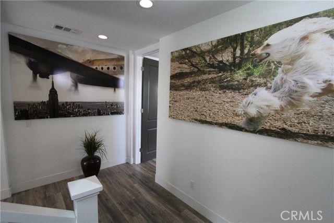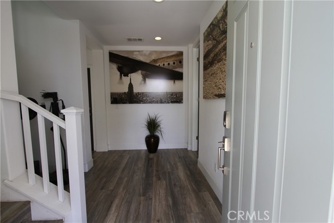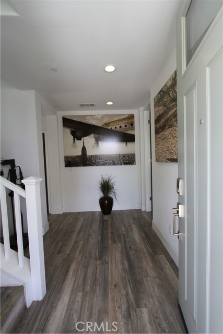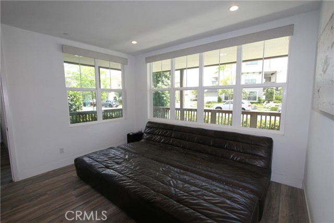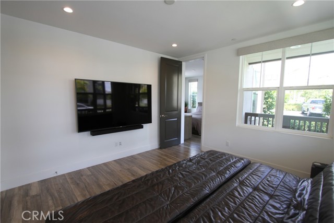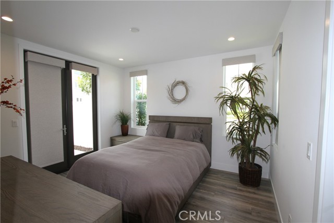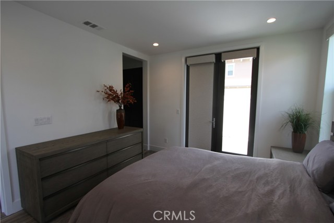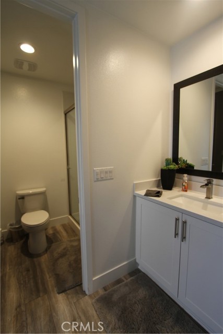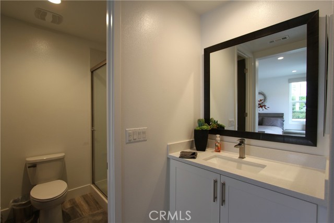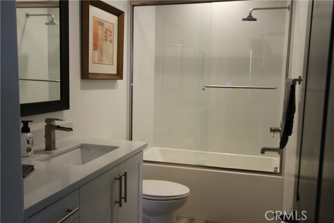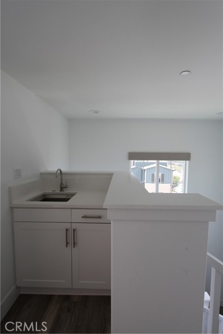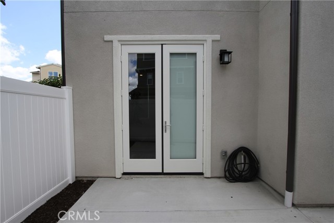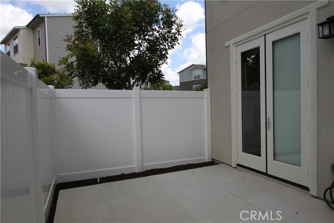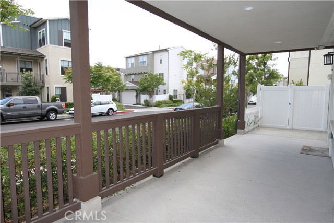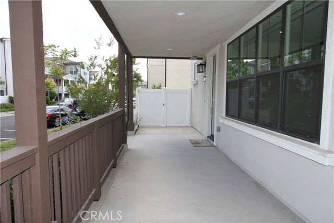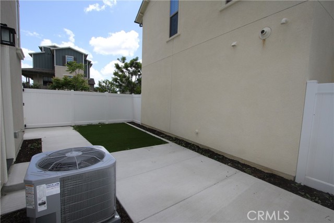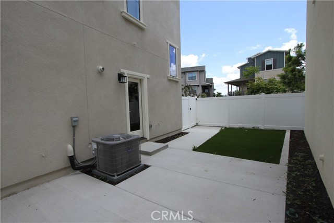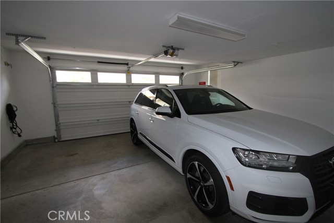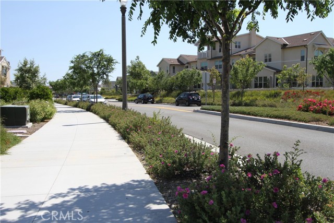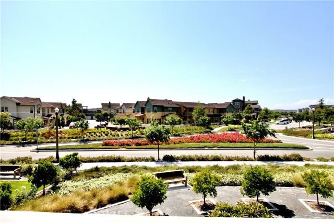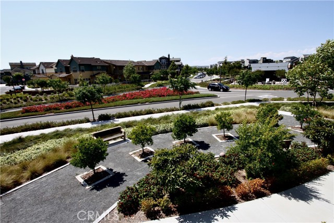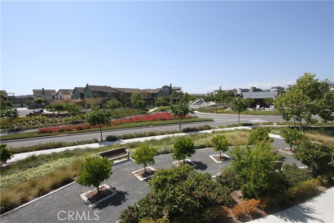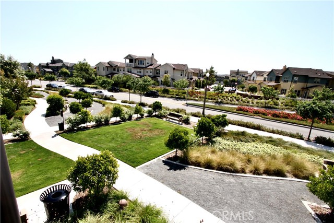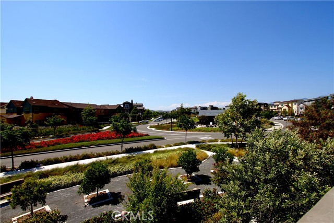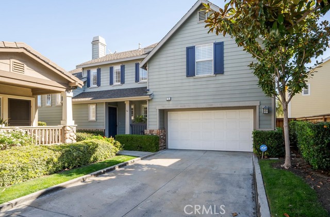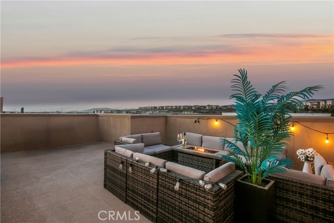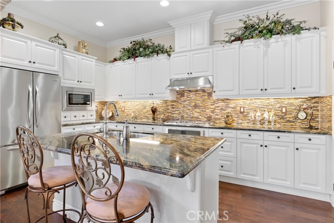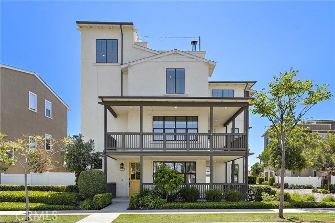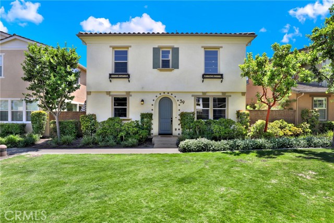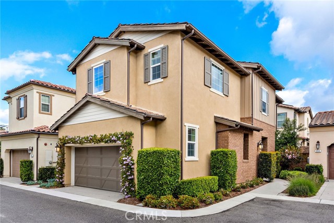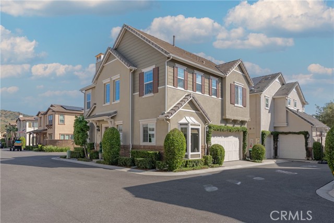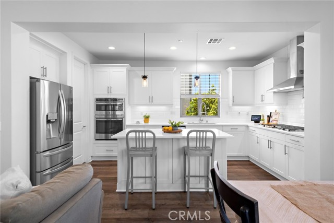51 Vasto Street
Rancho Mission Viejo, CA 92694
Sold
51 Vasto Street
Rancho Mission Viejo, CA 92694
Sold
MOVE-IN READY HIGHLY UPGRADED HOME in the Canopy neighborhood of the award winning master planned community of Rancho Mission Viejo. Experience the panoramic 360 degree view with a cool breeze sunset in a modern, easy to maintain home nestled in the heart of Esencia. Enjoy indoor/outdoor SoCal weather with the many sitting areas this home has to offer. Ground floor patios, balconies and a rooftop deck serve as extensions of the home. As you approach the front door you're greeted with a wraparound porch, leading to a private entrance to a main floor ensuite guest bedroom. Step inside to discover the adjoining spacious living area, private bath, with private side yard and gate. Perfect for hosting family and guests or even creating a next-gen suite or home office. The flooring in the entire home is the same beautiful luxury plank wood vinyl flooring throughout..no carpeting to keep clean. A highly desired upgraded feature are the mechanical blinds on every window in the home. The open concept kitchen, family room and dining room, with high end contemporary light fixtures, creates a cozy atmosphere for everyday living with a convenient powder and laundry room nearby. The primary suite includes a walk-in closet with a custom sliding barn door entrance. The luxurious master bath is outfitted with quartz countertops and shower. Soak your cares away in the oversized deep soaking tub or shower, with a rainfall shower head. There are two secondary bedrooms in close proximity to the master bedroom. The entire upper floor is an open rooftop deck featuring soaring mountain and ocean views. There's even a wet bar steps away. It's the perfect place to relax in the sun or shade. This home comes with an attached 2 car attached garage, with a 220 hookup for an EV charging station! Solar panels have been installed on the roof, thereby reducing that monthly electric bill. This home also provides access to resort-style amenities from community events, pools, splash pads, putting green, hiking and NEV trails, multiple clubhouses, sports/pool bars, arcade, sports park, tennis and pickle ball courts, camp site, parks, coffee house, dog park, gyms, orchard privileges to pick citrus fruits, and so much more! With its stunning views, high end finishes, solar panels, 220 hookup for an EV charging station, motorized blinds, luxury wood plank vinyl floors throughout, quartz countertops, in a highly desirable community, makes this a very special home.
PROPERTY INFORMATION
| MLS # | RW23120533 | Lot Size | 3,059 Sq. Ft. |
| HOA Fees | $349/Monthly | Property Type | Single Family Residence |
| Price | $ 1,265,000
Price Per SqFt: $ 484 |
DOM | 708 Days |
| Address | 51 Vasto Street | Type | Residential |
| City | Rancho Mission Viejo | Sq.Ft. | 2,615 Sq. Ft. |
| Postal Code | 92694 | Garage | 2 |
| County | Orange | Year Built | 2017 |
| Bed / Bath | 4 / 3.5 | Parking | 4 |
| Built In | 2017 | Status | Closed |
| Sold Date | 2023-07-21 |
INTERIOR FEATURES
| Has Laundry | Yes |
| Laundry Information | Dryer Included, Individual Room, Inside, Upper Level, Washer Included |
| Has Fireplace | No |
| Fireplace Information | None |
| Has Appliances | Yes |
| Kitchen Appliances | Dishwasher, ENERGY STAR Qualified Appliances, ENERGY STAR Qualified Water Heater, Freezer, Disposal, Gas Cooktop, Hot Water Circulator, Ice Maker, Microwave, Recirculated Exhaust Fan, Refrigerator, Self Cleaning Oven, Tankless Water Heater, Vented Exhaust Fan, Water Line to Refrigerator |
| Kitchen Information | Built-in Trash/Recycling, Kitchen Island, Kitchen Open to Family Room, Pots & Pan Drawers, Quartz Counters, Utility sink |
| Kitchen Area | Breakfast Counter / Bar, Family Kitchen, Dining Room, Separated |
| Has Heating | Yes |
| Heating Information | Central, ENERGY STAR Qualified Equipment, High Efficiency |
| Room Information | Art Studio, Bonus Room, Den, Entry, Family Room, Formal Entry, Foyer, Guest/Maid's Quarters, Kitchen, Laundry, Living Room, Main Floor Master Bedroom, Master Bathroom, Master Bedroom, Master Suite, Office, Retreat, Separate Family Room, Two Masters, Walk-In Closet |
| Has Cooling | Yes |
| Cooling Information | Central Air, Dual, ENERGY STAR Qualified Equipment, High Efficiency |
| Flooring Information | Vinyl |
| InteriorFeatures Information | Balcony, Living Room Balcony, Open Floorplan, Quartz Counters |
| DoorFeatures | ENERGY STAR Qualified Doors |
| EntryLocation | 1 |
| Entry Level | 1 |
| Has Spa | Yes |
| SpaDescription | Association, Community |
| WindowFeatures | Blinds, Custom Covering, Double Pane Windows |
| SecuritySafety | Carbon Monoxide Detector(s), Smoke Detector(s) |
| Bathroom Information | Bathtub, Low Flow Shower, Low Flow Toilet(s), Shower, Shower in Tub, Double Sinks In Master Bath, Linen Closet/Storage, Main Floor Full Bath, Privacy toilet door, Quartz Counters, Separate tub and shower, Soaking Tub, Walk-in shower |
| Main Level Bedrooms | 1 |
| Main Level Bathrooms | 1 |
EXTERIOR FEATURES
| ExteriorFeatures | Rain Gutters |
| FoundationDetails | Slab |
| Roof | Concrete |
| Has Pool | No |
| Pool | Association, Community |
| Has Patio | Yes |
| Patio | Covered, Deck, Patio, Patio Open, Front Porch, Slab, Wrap Around |
| Has Fence | Yes |
| Fencing | Excellent Condition, Vinyl |
WALKSCORE
MAP
MORTGAGE CALCULATOR
- Principal & Interest:
- Property Tax: $1,349
- Home Insurance:$119
- HOA Fees:$349
- Mortgage Insurance:
PRICE HISTORY
| Date | Event | Price |
| 07/10/2023 | Pending | $1,265,000 |
| 07/07/2023 | Listed | $1,265,000 |

Topfind Realty
REALTOR®
(844)-333-8033
Questions? Contact today.
Interested in buying or selling a home similar to 51 Vasto Street?
Rancho Mission Viejo Similar Properties
Listing provided courtesy of MAUDI HIBBARD, HIGHER GROUND REAL ESTATE. Based on information from California Regional Multiple Listing Service, Inc. as of #Date#. This information is for your personal, non-commercial use and may not be used for any purpose other than to identify prospective properties you may be interested in purchasing. Display of MLS data is usually deemed reliable but is NOT guaranteed accurate by the MLS. Buyers are responsible for verifying the accuracy of all information and should investigate the data themselves or retain appropriate professionals. Information from sources other than the Listing Agent may have been included in the MLS data. Unless otherwise specified in writing, Broker/Agent has not and will not verify any information obtained from other sources. The Broker/Agent providing the information contained herein may or may not have been the Listing and/or Selling Agent.
