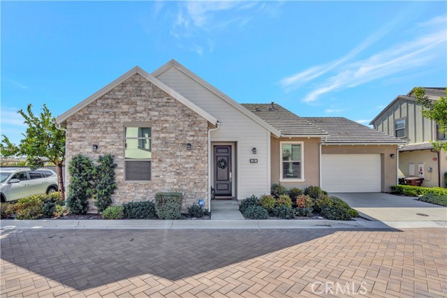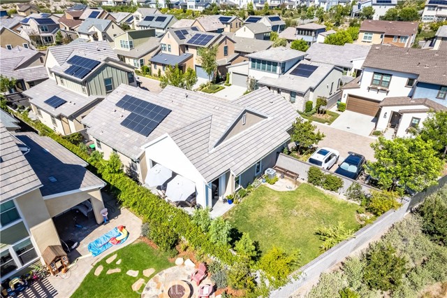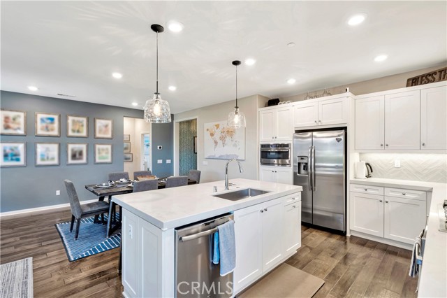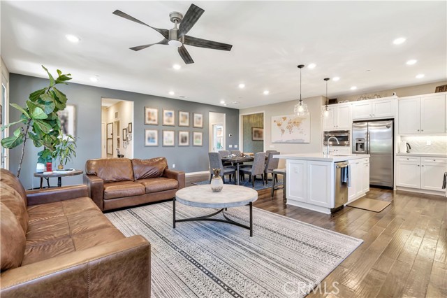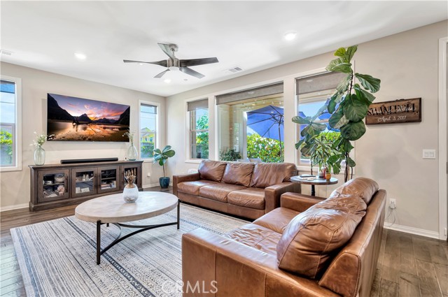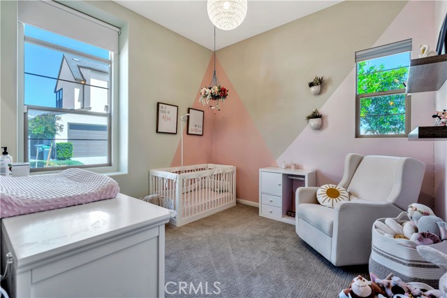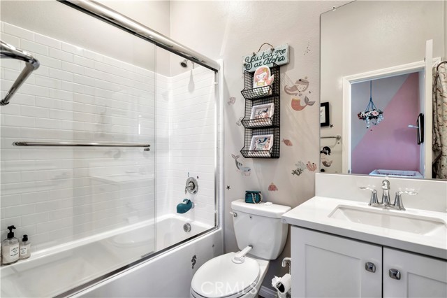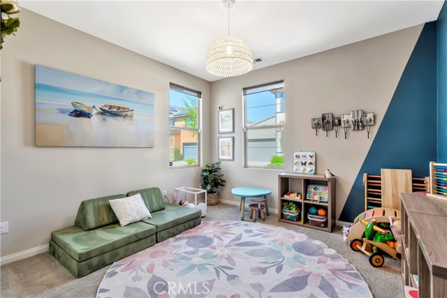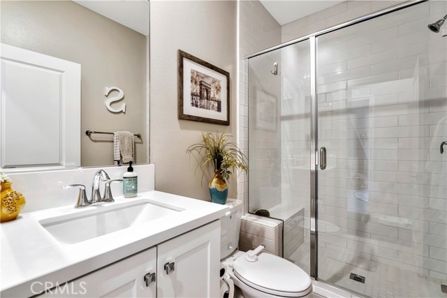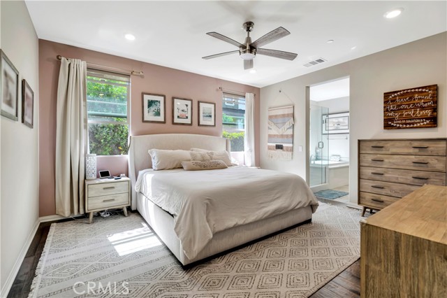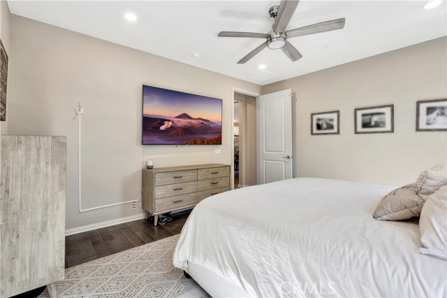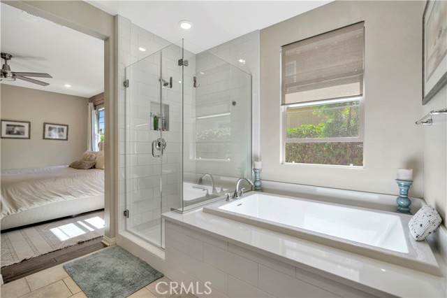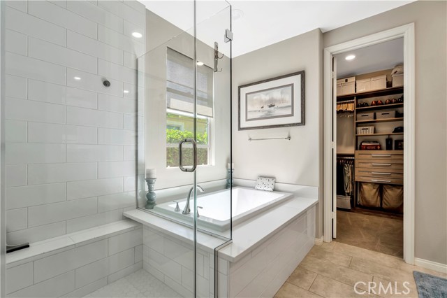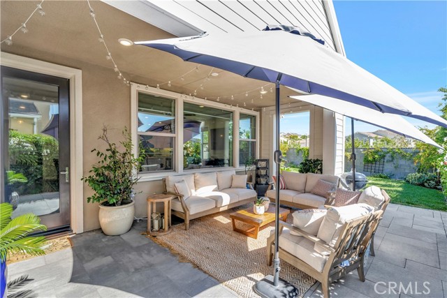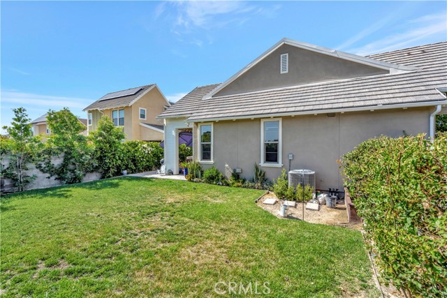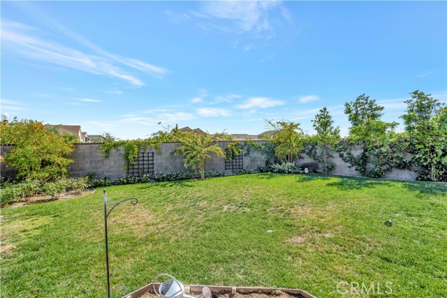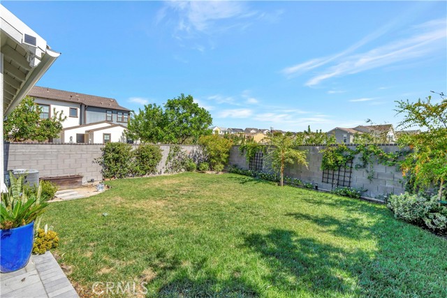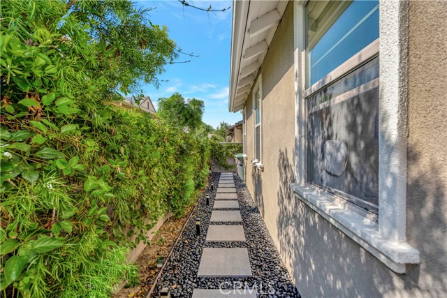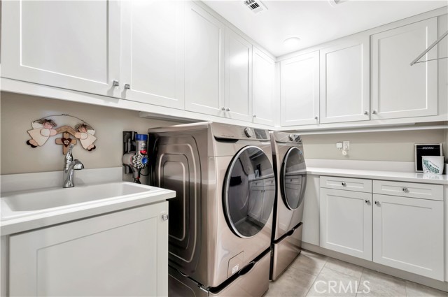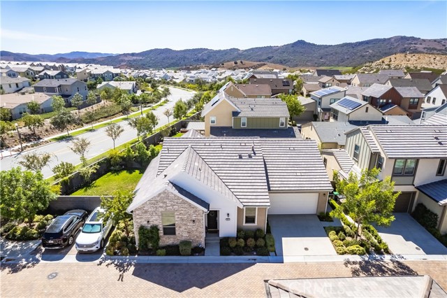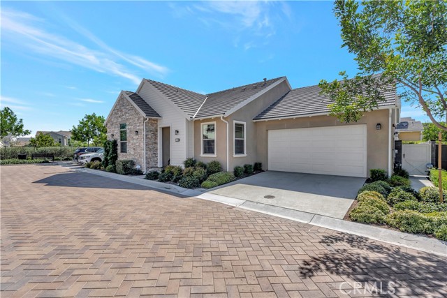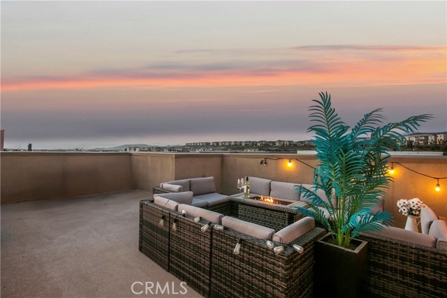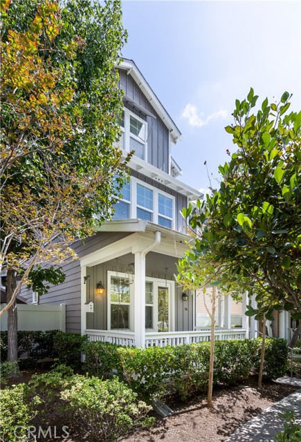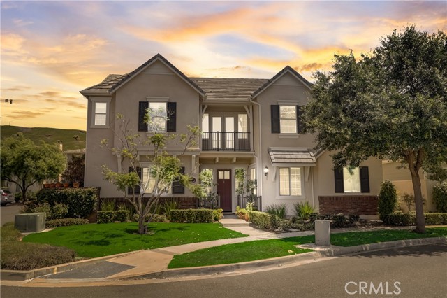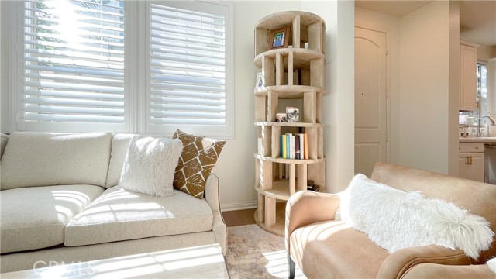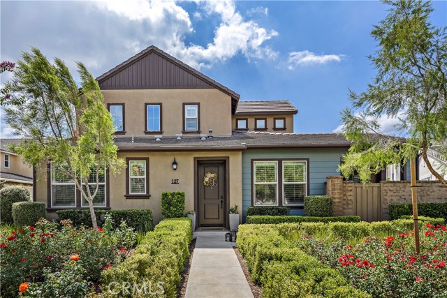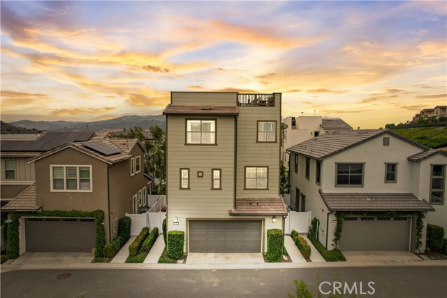54 Ocaso Street
Rancho Mission Viejo, CA 92694
Sold
54 Ocaso Street
Rancho Mission Viejo, CA 92694
Sold
STUNNING SINGLE-LEVEL HOME ON A PREMIUM LOT! Experience luxury living at its finest with this Rancho Mission Viejo home! Nestled at the end of a quiet street, you'll find a turnkey smart home with an open concept design and sprawling backyard, perfect for privacy and indoor-outdoor living. Boasting 1717 sq ft of living space, this 3 bed, 3 bath home features hardwood maple floors, automated smart blinds, and a highly coveted fully extended California patio. The gourmet kitchen is a chef's dream come true with quartz counters, stainless steel appliances, custom backsplash, designer pendant lighting, and Wi-Fi-enabled lighting. The plush guest bedrooms offer a comfortable retreat, while the main suite boasts maple hardwood floors, a custom walk-in closet, and a spa-like bath with a bathtub and shower. Step outside and enjoy the FULLY LANDSCAPED HUGE BACKYARD, with no neighbors directly behind the home, providing you with even more space to relax and entertain. The epoxy garage with custom cabinetry is the perfect finishing touch to this luxurious home. Don't miss out on this rare opportunity to own a SINGLE-STORY BEAUTY in the heart of the award-winning community of Rancho Mission Viejo, where you can truly embrace the Ranch lifestyle! PS...This is NOT a senior community
PROPERTY INFORMATION
| MLS # | LG23020369 | Lot Size | 5,068 Sq. Ft. |
| HOA Fees | $308/Monthly | Property Type | Single Family Residence |
| Price | $ 1,100,000
Price Per SqFt: $ 641 |
DOM | 854 Days |
| Address | 54 Ocaso Street | Type | Residential |
| City | Rancho Mission Viejo | Sq.Ft. | 1,717 Sq. Ft. |
| Postal Code | 92694 | Garage | 2 |
| County | Orange | Year Built | 2019 |
| Bed / Bath | 3 / 3 | Parking | 2 |
| Built In | 2019 | Status | Closed |
| Sold Date | 2023-03-27 |
INTERIOR FEATURES
| Has Laundry | Yes |
| Laundry Information | Individual Room |
| Has Fireplace | Yes |
| Fireplace Information | Living Room |
| Has Appliances | Yes |
| Kitchen Appliances | Dishwasher, Disposal, Gas Oven, Water Heater |
| Kitchen Information | Quartz Counters |
| Room Information | All Bedrooms Down, Kitchen, Laundry, Living Room, Main Floor Bedroom, Main Floor Primary Bedroom |
| Has Cooling | Yes |
| Cooling Information | Central Air |
| Flooring Information | Wood |
| InteriorFeatures Information | Ceiling Fan(s), High Ceilings, Quartz Counters, Recessed Lighting |
| Has Spa | Yes |
| SpaDescription | Community |
| WindowFeatures | Blinds, Screens |
| SecuritySafety | Carbon Monoxide Detector(s), Smoke Detector(s) |
| Bathroom Information | Bathtub, Double Sinks in Primary Bath, Quartz Counters |
| Main Level Bedrooms | 3 |
| Main Level Bathrooms | 3 |
EXTERIOR FEATURES
| Has Pool | No |
| Pool | Community |
| Has Patio | Yes |
| Patio | Concrete, Covered |
WALKSCORE
MAP
MORTGAGE CALCULATOR
- Principal & Interest:
- Property Tax: $1,173
- Home Insurance:$119
- HOA Fees:$308
- Mortgage Insurance:
PRICE HISTORY
| Date | Event | Price |
| 03/27/2023 | Sold | $1,100,000 |
| 02/15/2023 | Pending | $1,100,000 |
| 02/05/2023 | Listed | $1,100,000 |

Topfind Realty
REALTOR®
(844)-333-8033
Questions? Contact today.
Interested in buying or selling a home similar to 54 Ocaso Street?
Rancho Mission Viejo Similar Properties
Listing provided courtesy of William Scott, REGENCY REAL ESTATE BROKERS. Based on information from California Regional Multiple Listing Service, Inc. as of #Date#. This information is for your personal, non-commercial use and may not be used for any purpose other than to identify prospective properties you may be interested in purchasing. Display of MLS data is usually deemed reliable but is NOT guaranteed accurate by the MLS. Buyers are responsible for verifying the accuracy of all information and should investigate the data themselves or retain appropriate professionals. Information from sources other than the Listing Agent may have been included in the MLS data. Unless otherwise specified in writing, Broker/Agent has not and will not verify any information obtained from other sources. The Broker/Agent providing the information contained herein may or may not have been the Listing and/or Selling Agent.
