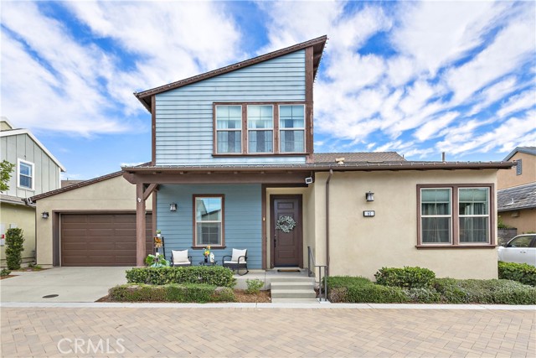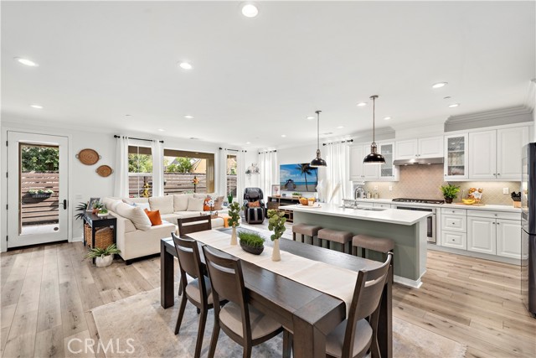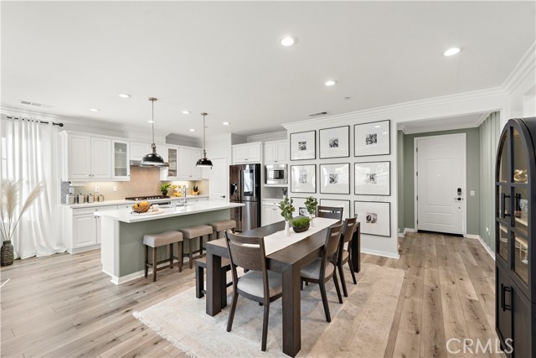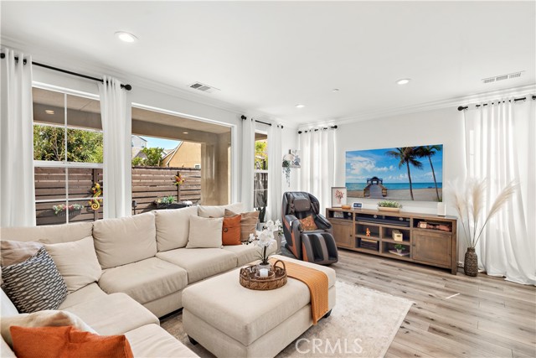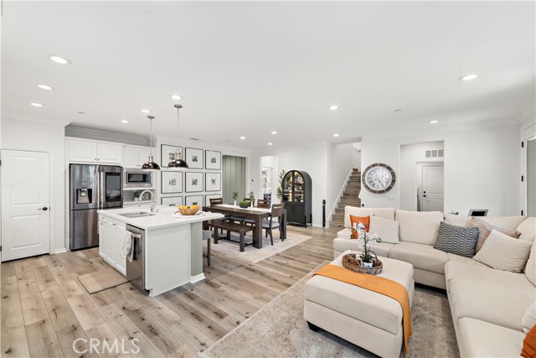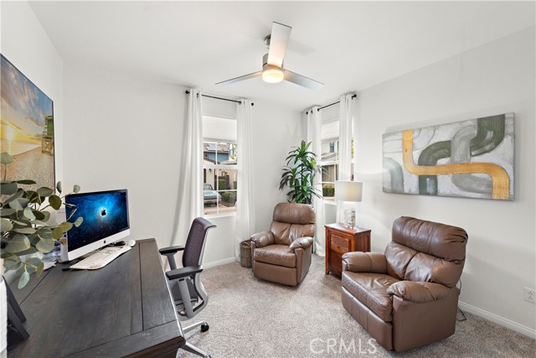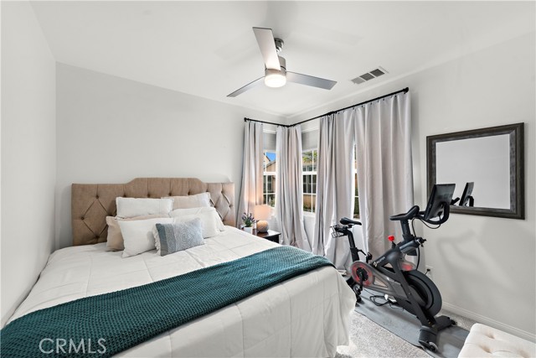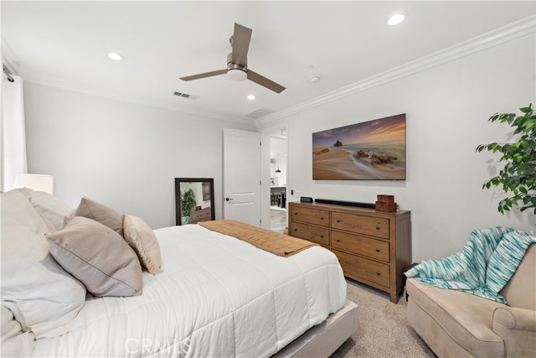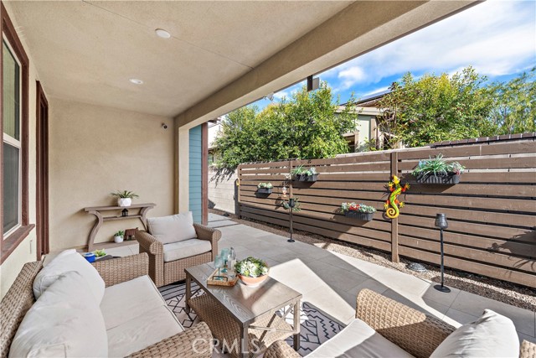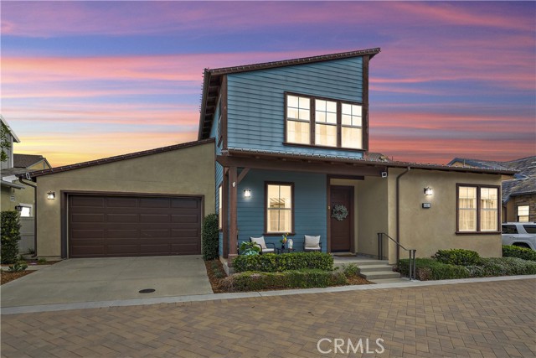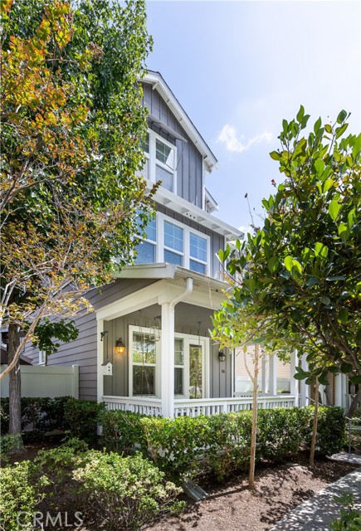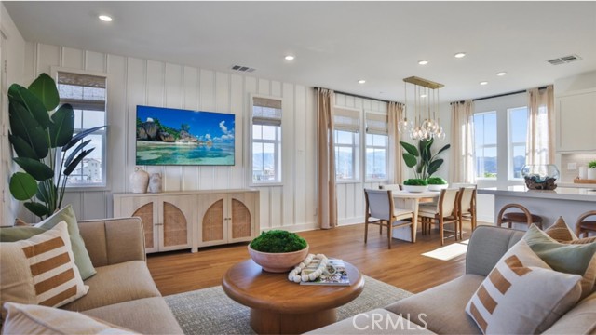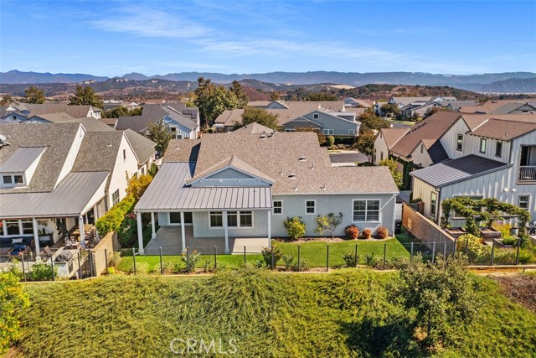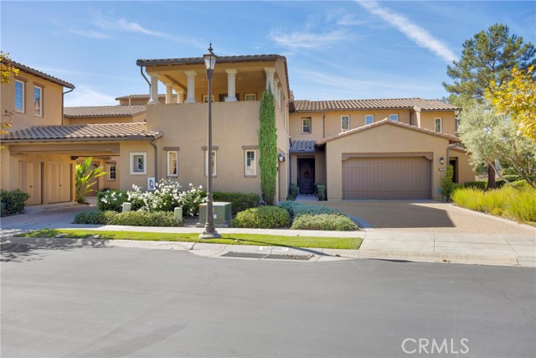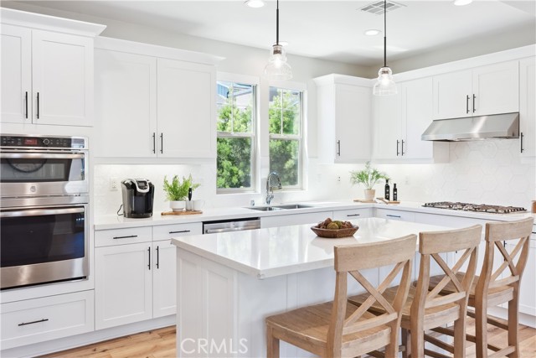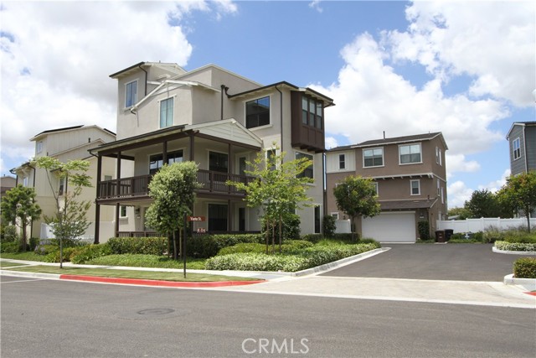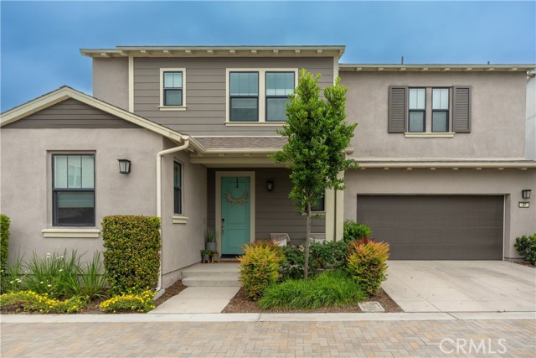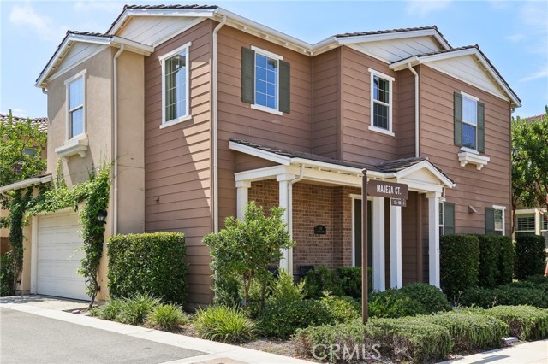61 Ocaso Street
Rancho Mission Viejo, CA 92694
Sold
61 Ocaso Street
Rancho Mission Viejo, CA 92694
Sold
Welcome To Single Story Living in the Resort Style Community Of Rancho Mission Viejo. This wonderful floorplan lives like a SINGLE LEVEL with 3 bedrooms and 3 full bathrooms on the first floor and a wonderful outdoor Ranch Room off the kitchen family room. Then upstairs is a large 4th bedroom, and 4th Full Bath which is the perfect spot for a bedroom suite, movie theater or office. Pull up to the cute Front Porch with covered seating area and the coveted driveway. Inside the property has been appointed with beautiful entry wall wood treatment, Gorgeous Light plank Floors, White Shaker Style Cabinets with two Glass Fronts, beautiful Quartz Countertops, Dreamy Tile Backsplash, Stainless Steel Appliances, and stylish Pendant Lights. Generous Great Room with adjacent Dining Area. Enjoy the View to the Backyard through the large windows and single French door accessing the large California Room, artificial turf, and citrus tree. This Open Floorplan was Masterfully Designed with the Primary suite at the back of the home and the secondary rooms on the other side of the home providing excellent privacy and noise mitigation. All of the rooms feel spacious with plantation shutters, Recessed Lights and plush Carpeting. One of the Secondary Baths includes a step in shower with mosaic tile floor, and beautiful framed mirror and the other two with tub/shower combo and all with Quartz Topped Vanity. The Primary Suite is a Private Sanctuary with Plush Carpeting, Custom Draperies, Ceiling fan, Recessed Lights and Custom Barn Door to the Ensuite Bath. Spa style bath doesn't compromise luxury with the upgraded Quartz Countertops, beautiful marble backsplash, framed mirror, Step in Oversized Shower with frameless enclosure, oversized soaking tub plus generous walk-in Closet. The Two Car Garage with commercial grade epoxy floors, custom gray cabinetry with workbench and slat wall, AND overhead storage racks plus extra alcove, make storage a breeze. Come Experience the Best Resort Style Community with ten pools, four workout gyms, pickelball courts, tennis courts, firepits, and more all accessible with your one HOA. Welcome Home! www.61ocaso.com
PROPERTY INFORMATION
| MLS # | OC24002320 | Lot Size | 4,131 Sq. Ft. |
| HOA Fees | $349/Monthly | Property Type | Single Family Residence |
| Price | $ 1,199,995
Price Per SqFt: $ 573 |
DOM | 525 Days |
| Address | 61 Ocaso Street | Type | Residential |
| City | Rancho Mission Viejo | Sq.Ft. | 2,094 Sq. Ft. |
| Postal Code | 92694 | Garage | 2 |
| County | Orange | Year Built | 2018 |
| Bed / Bath | 4 / 4 | Parking | 2 |
| Built In | 2018 | Status | Closed |
| Sold Date | 2024-02-05 |
INTERIOR FEATURES
| Has Laundry | Yes |
| Laundry Information | Dryer Included, Gas Dryer Hookup, Individual Room, Washer Hookup, Washer Included |
| Has Fireplace | No |
| Fireplace Information | None |
| Has Appliances | Yes |
| Kitchen Appliances | Built-In Range, Convection Oven, Dishwasher, Electric Oven, ENERGY STAR Qualified Appliances, ENERGY STAR Qualified Water Heater, Disposal, Gas Cooktop, Gas Water Heater, High Efficiency Water Heater, Hot Water Circulator, Ice Maker, Microwave, Range Hood, Self Cleaning Oven, Tankless Water Heater, Vented Exhaust Fan, Water Heater, Water Line to Refrigerator |
| Kitchen Information | Built-in Trash/Recycling, Kitchen Island, Kitchen Open to Family Room, Pots & Pan Drawers, Quartz Counters, Walk-In Pantry |
| Kitchen Area | Area, Breakfast Counter / Bar |
| Has Heating | Yes |
| Heating Information | Central, ENERGY STAR Qualified Equipment |
| Room Information | Entry, Family Room, Great Room, Guest/Maid's Quarters, Kitchen, Laundry, Living Room, Main Floor Bedroom, Main Floor Primary Bedroom, Primary Bathroom, Primary Bedroom, Primary Suite, Two Primaries, Walk-In Closet, Walk-In Pantry |
| Has Cooling | Yes |
| Cooling Information | Central Air, Dual, ENERGY STAR Qualified Equipment, High Efficiency |
| Flooring Information | Carpet, Tile, Vinyl |
| InteriorFeatures Information | Ceiling Fan(s), Crown Molding, High Ceilings, Home Automation System, Open Floorplan, Pantry, Quartz Counters, Recessed Lighting, Wired for Data |
| DoorFeatures | ENERGY STAR Qualified Doors, French Doors, Mirror Closet Door(s), Panel Doors |
| EntryLocation | 1 |
| Entry Level | 1 |
| Has Spa | Yes |
| SpaDescription | Association, Community |
| WindowFeatures | Blinds, Casement Windows, Double Pane Windows, Drapes, ENERGY STAR Qualified Windows, Low Emissivity Windows, Plantation Shutters, Screens |
| SecuritySafety | Carbon Monoxide Detector(s), Fire and Smoke Detection System, Fire Rated Drywall, Fire Sprinkler System, Smoke Detector(s) |
| Bathroom Information | Bathtub, Low Flow Shower, Low Flow Toilet(s), Shower, Shower in Tub, Closet in bathroom, Double Sinks in Primary Bath, Exhaust fan(s), Linen Closet/Storage, Main Floor Full Bath, Privacy toilet door, Quartz Counters, Separate tub and shower, Soaking Tub, Upgraded, Walk-in shower |
| Main Level Bedrooms | 3 |
| Main Level Bathrooms | 3 |
EXTERIOR FEATURES
| ExteriorFeatures | Lighting, Rain Gutters |
| FoundationDetails | Slab |
| Roof | Tile |
| Has Pool | No |
| Pool | Association, Community |
| Has Patio | Yes |
| Patio | Arizona Room, Concrete, Covered, Patio, Patio Open, Porch, Front Porch |
| Has Fence | Yes |
| Fencing | Block |
| Has Sprinklers | Yes |
WALKSCORE
MAP
MORTGAGE CALCULATOR
- Principal & Interest:
- Property Tax: $1,280
- Home Insurance:$119
- HOA Fees:$349
- Mortgage Insurance:
PRICE HISTORY
| Date | Event | Price |
| 02/05/2024 | Sold | $1,255,000 |
| 01/25/2024 | Pending | $1,199,995 |
| 01/08/2024 | Listed | $1,199,995 |

Topfind Realty
REALTOR®
(844)-333-8033
Questions? Contact today.
Interested in buying or selling a home similar to 61 Ocaso Street?
Rancho Mission Viejo Similar Properties
Listing provided courtesy of Heather Hill, HomeSmart, Evergreen Realty. Based on information from California Regional Multiple Listing Service, Inc. as of #Date#. This information is for your personal, non-commercial use and may not be used for any purpose other than to identify prospective properties you may be interested in purchasing. Display of MLS data is usually deemed reliable but is NOT guaranteed accurate by the MLS. Buyers are responsible for verifying the accuracy of all information and should investigate the data themselves or retain appropriate professionals. Information from sources other than the Listing Agent may have been included in the MLS data. Unless otherwise specified in writing, Broker/Agent has not and will not verify any information obtained from other sources. The Broker/Agent providing the information contained herein may or may not have been the Listing and/or Selling Agent.
