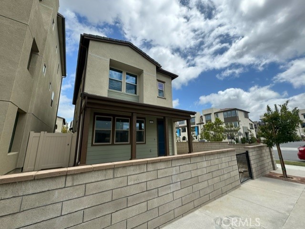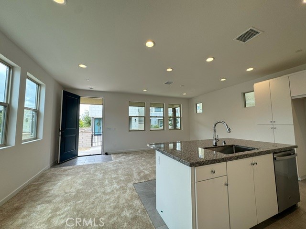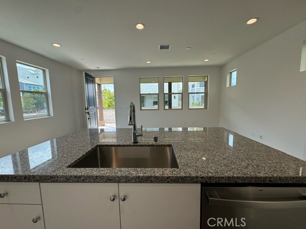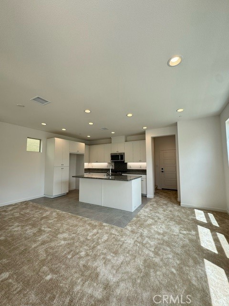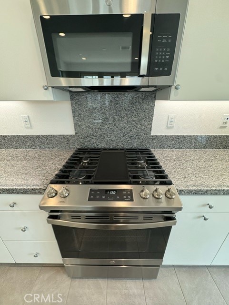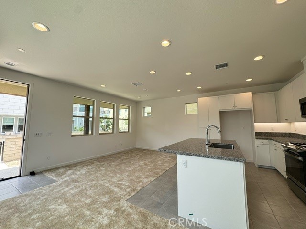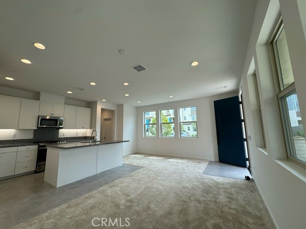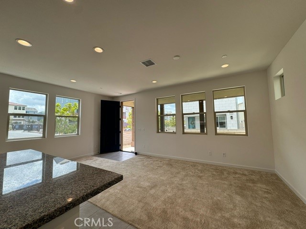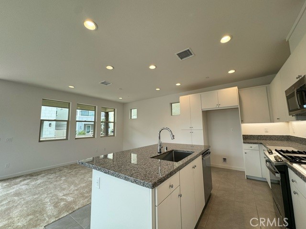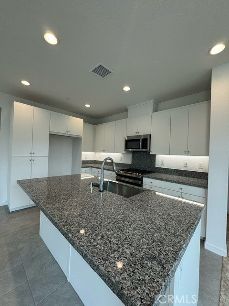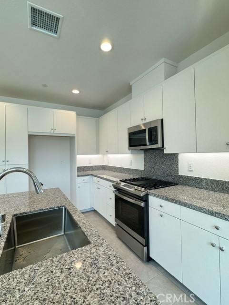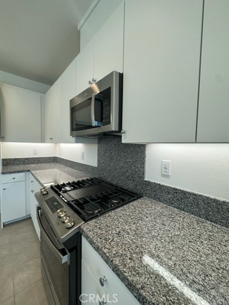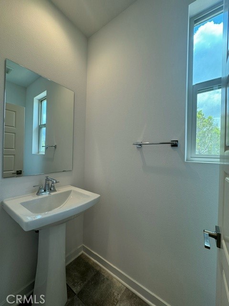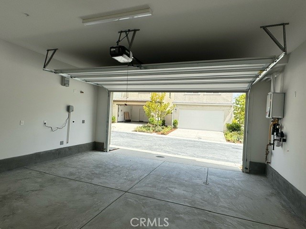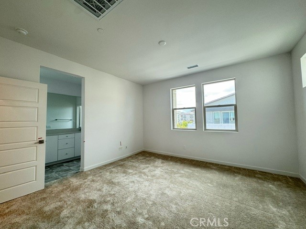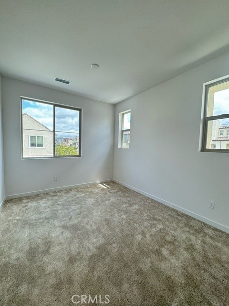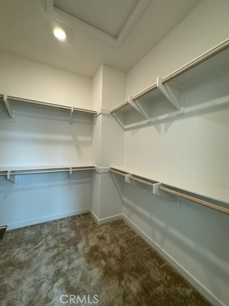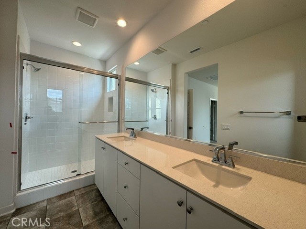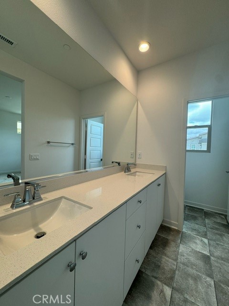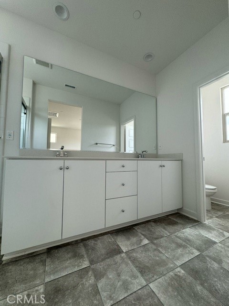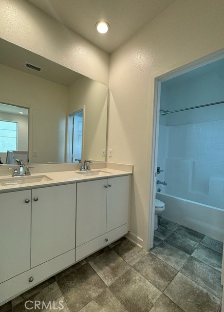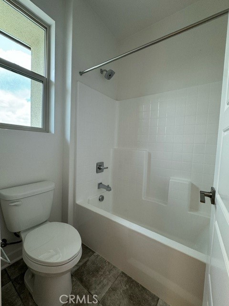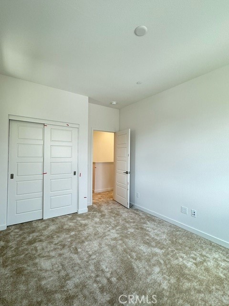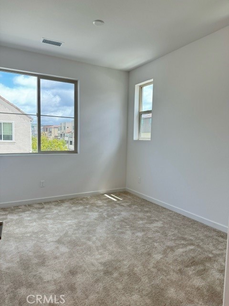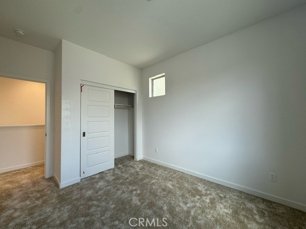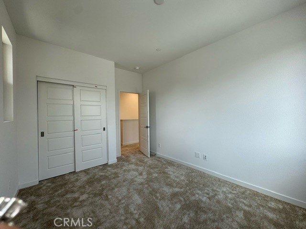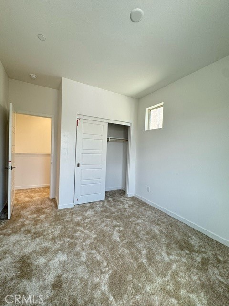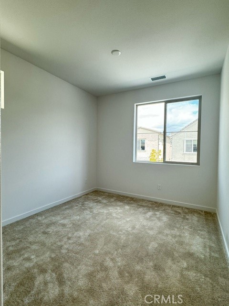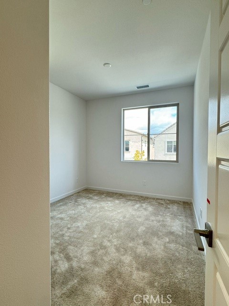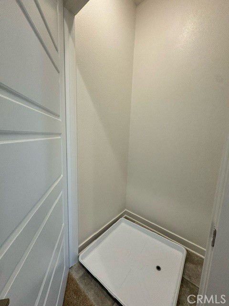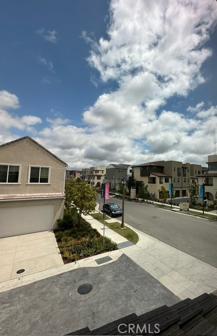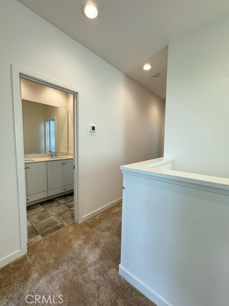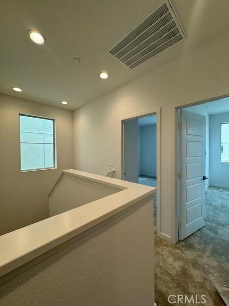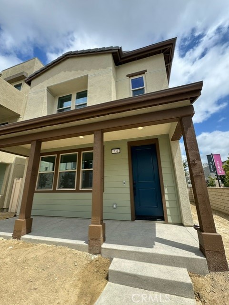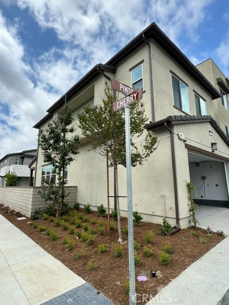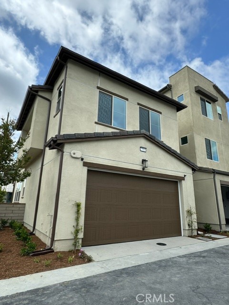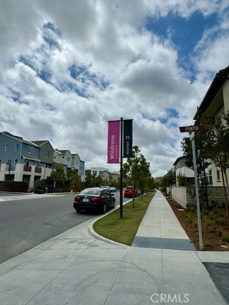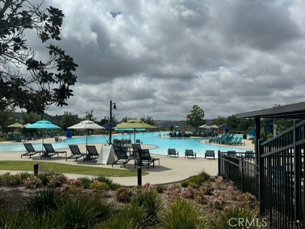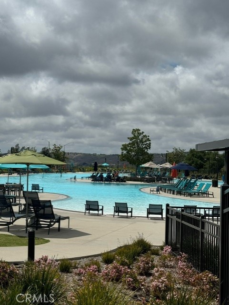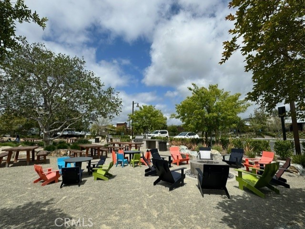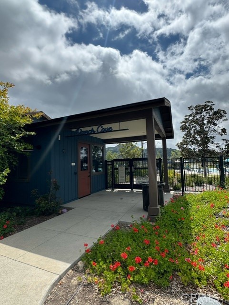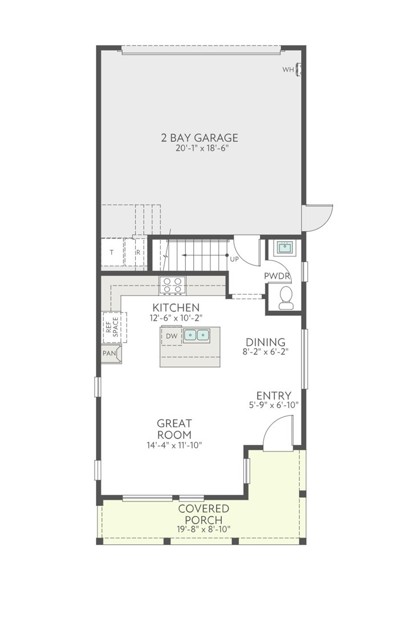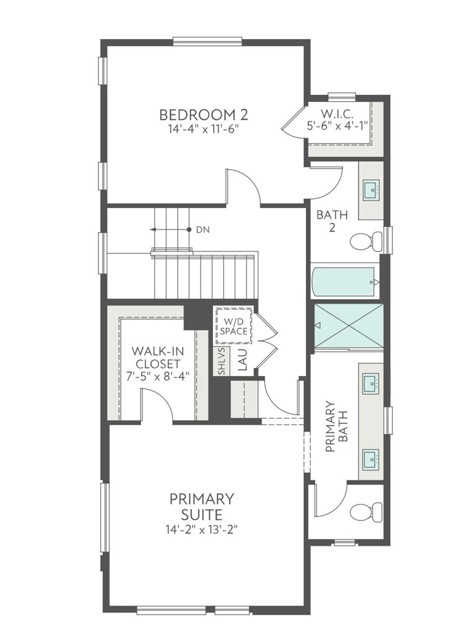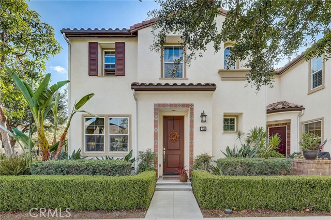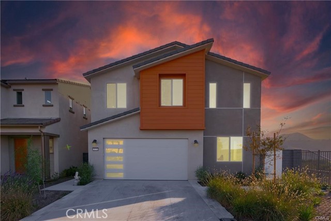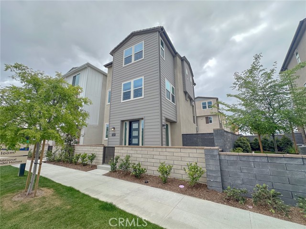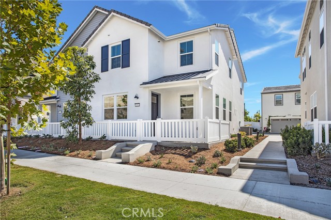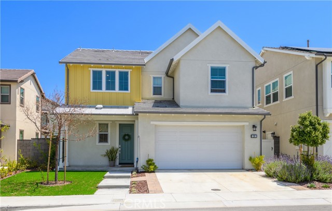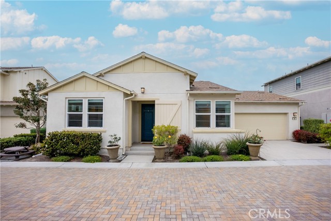751 Pinto Way
Rancho Mission Viejo, CA 72694
$4,350
Price
Price
3
Bed
Bed
2.5
Bath
Bath
1,387 Sq. Ft.
$3 / Sq. Ft.
$3 / Sq. Ft.
Sold
751 Pinto Way
Rancho Mission Viejo, CA 72694
Sold
$4,350
Price
Price
3
Bed
Bed
2.5
Bath
Bath
1,387
Sq. Ft.
Sq. Ft.
Newly constructed 2-story 3 Bed with 2.5 bath single family detached home and never lived in. Nestled in the serene and highly sought-after Rienda Wildrose community in RMV. Open floor plan with lots of windows and natural lights. Kitchen with quartz countertop and backsplash, prep island with sink. Master bedroom with large walk-in closet, granite dual sink and shower. Hallway bath with dual granite countertop and bathtub. Stackable laundry room conveniently located upstairs. Good size porch with enclosed front yard. Attached two car garage with direct access. An eco-conscious feature, solar panels are installed to reduce energy costs. HomeSmart technology with control home access from smart device, monitor comings and goings. The community offers pools, parks, trails, and children's Playground. Experience the joys of modern living in this captivating home, meticulously curated to embody the essence of OC!
PROPERTY INFORMATION
| MLS # | OC24089939 | Lot Size | 2,000 Sq. Ft. |
| HOA Fees | $0/Monthly | Property Type | Single Family Residence |
| Price | $ 4,350
Price Per SqFt: $ 3 |
DOM | 452 Days |
| Address | 751 Pinto Way | Type | Residential Lease |
| City | Rancho Mission Viejo | Sq.Ft. | 1,387 Sq. Ft. |
| Postal Code | 72694 | Garage | 2 |
| County | Orange | Year Built | 2024 |
| Bed / Bath | 3 / 2.5 | Parking | 2 |
| Built In | 2024 | Status | Closed |
| Rented Date | 2024-05-22 |
INTERIOR FEATURES
| Has Laundry | Yes |
| Laundry Information | Electric Dryer Hookup, Individual Room, Inside, Upper Level, Washer Hookup |
| Has Fireplace | No |
| Fireplace Information | None |
| Has Appliances | Yes |
| Kitchen Appliances | Dishwasher, Gas Range, Microwave, Tankless Water Heater |
| Kitchen Information | Built-in Trash/Recycling, Kitchen Open to Family Room, Quartz Counters, Self-closing drawers |
| Kitchen Area | Area |
| Has Heating | Yes |
| Heating Information | Central |
| Room Information | All Bedrooms Up, Kitchen, Living Room, Primary Bathroom, Primary Bedroom, Walk-In Closet |
| Has Cooling | Yes |
| Cooling Information | Central Air |
| Flooring Information | Carpet, Tile |
| InteriorFeatures Information | Built-in Features, Crown Molding, Granite Counters, Recessed Lighting |
| EntryLocation | main |
| Entry Level | 1 |
| Has Spa | Yes |
| SpaDescription | Association, Community |
| WindowFeatures | Double Pane Windows, ENERGY STAR Qualified Windows, Screens, Tinted Windows |
| SecuritySafety | Carbon Monoxide Detector(s), Fire and Smoke Detection System, Fire Sprinkler System, Smoke Detector(s) |
| Bathroom Information | Bathtub, Shower, Shower in Tub, Double sinks in bath(s), Double Sinks in Primary Bath, Exhaust fan(s), Granite Counters, Walk-in shower |
| Main Level Bedrooms | 3 |
| Main Level Bathrooms | 2 |
EXTERIOR FEATURES
| Has Pool | No |
| Pool | Association, Community |
| Has Patio | Yes |
| Patio | Porch, Wrap Around |
| Has Fence | Yes |
| Fencing | Brick |
WALKSCORE
MAP
PRICE HISTORY
| Date | Event | Price |
| 05/22/2024 | Sold | $4,350 |
| 05/04/2024 | Listed | $4,350 |

Topfind Realty
REALTOR®
(844)-333-8033
Questions? Contact today.
Interested in buying or selling a home similar to 751 Pinto Way?
Listing provided courtesy of Petty Tai, Realty One Group West. Based on information from California Regional Multiple Listing Service, Inc. as of #Date#. This information is for your personal, non-commercial use and may not be used for any purpose other than to identify prospective properties you may be interested in purchasing. Display of MLS data is usually deemed reliable but is NOT guaranteed accurate by the MLS. Buyers are responsible for verifying the accuracy of all information and should investigate the data themselves or retain appropriate professionals. Information from sources other than the Listing Agent may have been included in the MLS data. Unless otherwise specified in writing, Broker/Agent has not and will not verify any information obtained from other sources. The Broker/Agent providing the information contained herein may or may not have been the Listing and/or Selling Agent.
