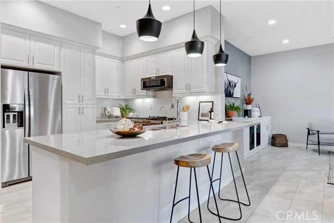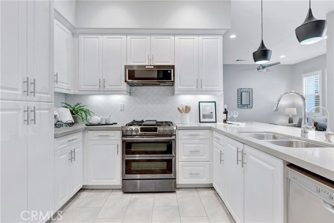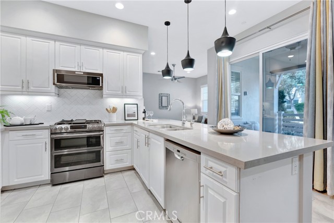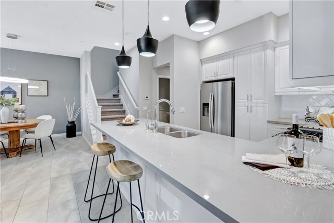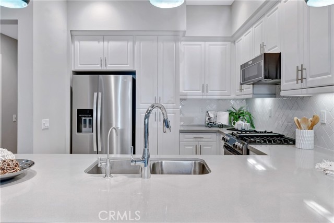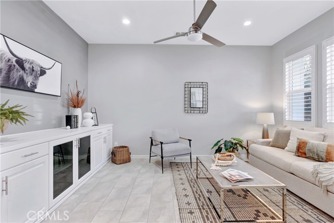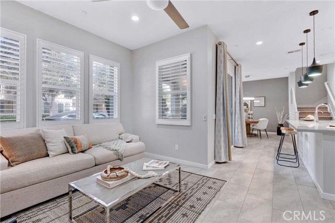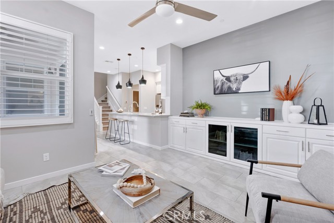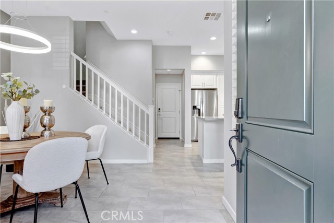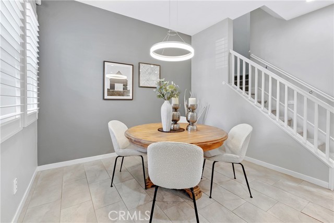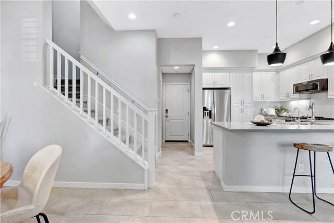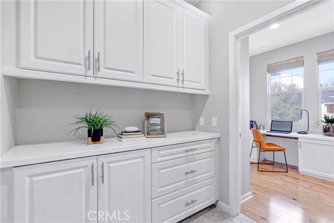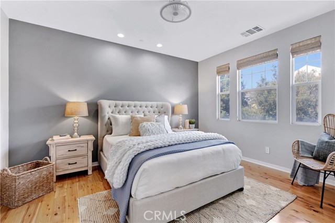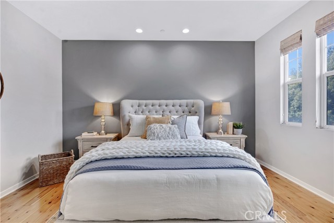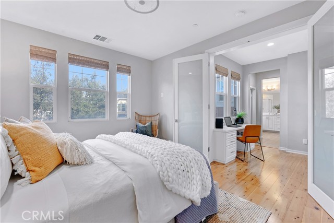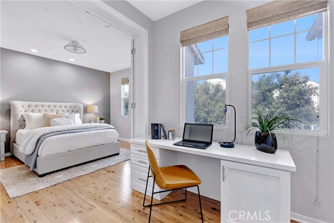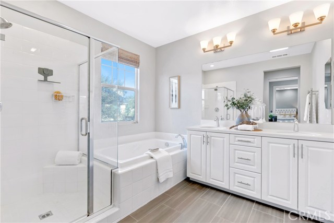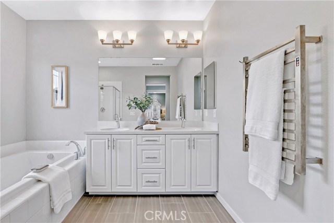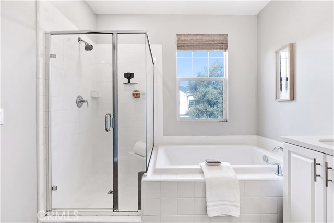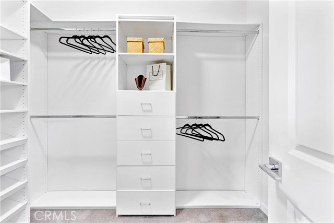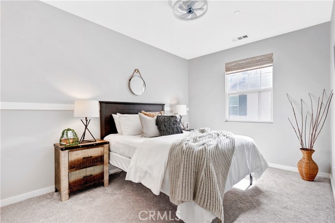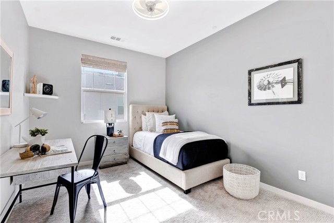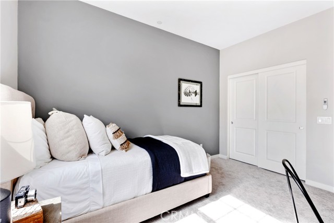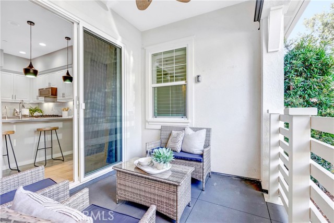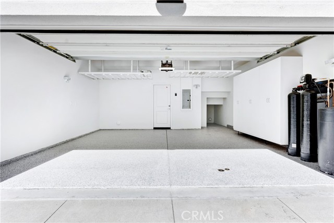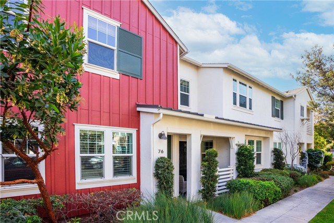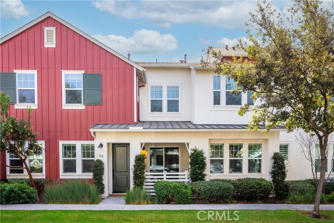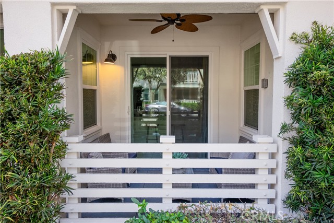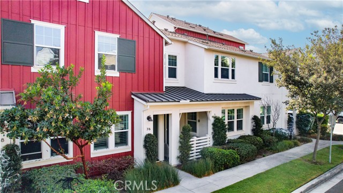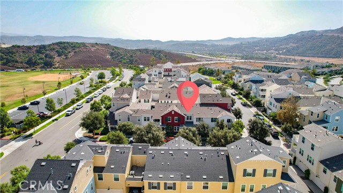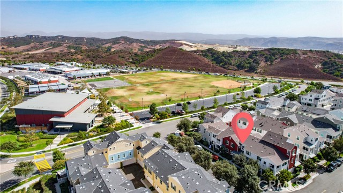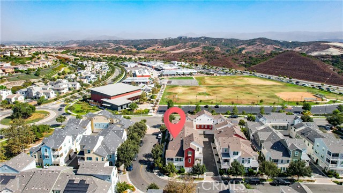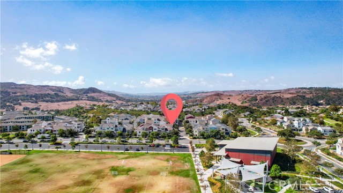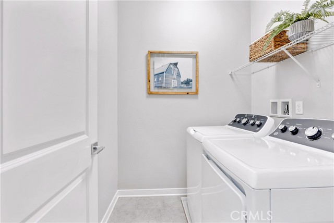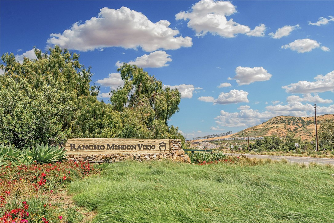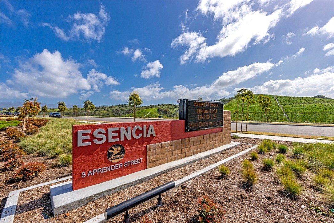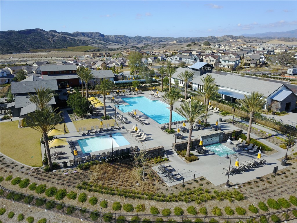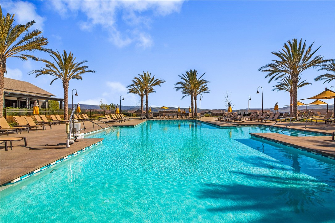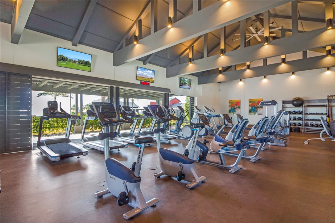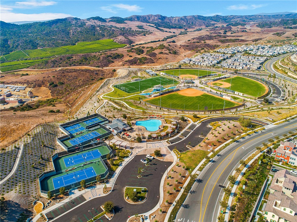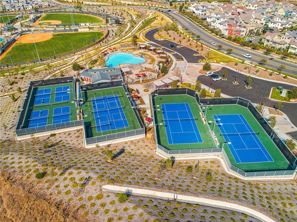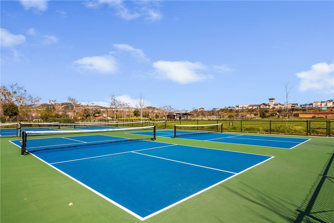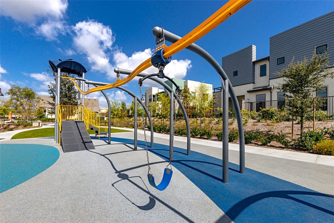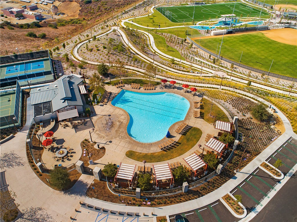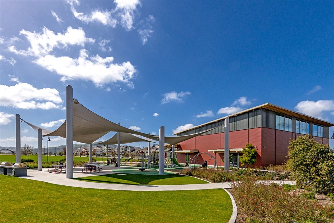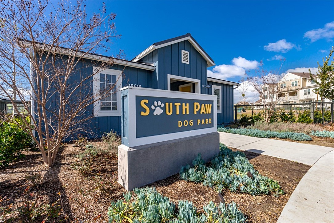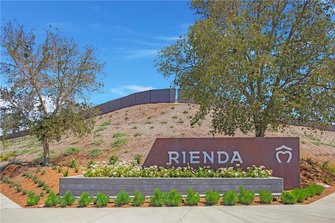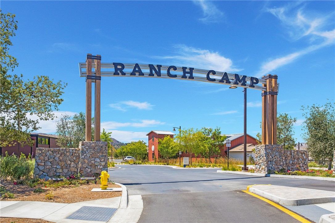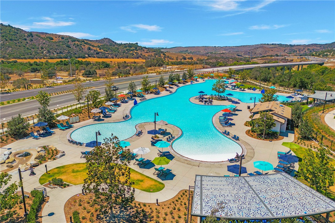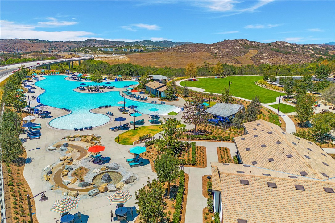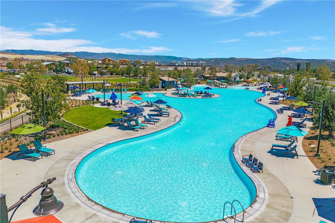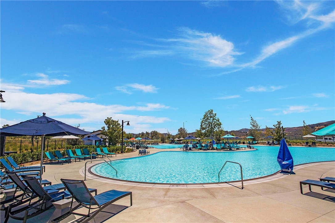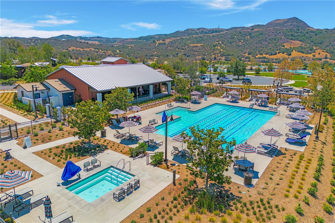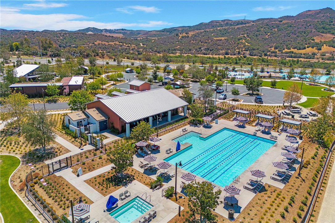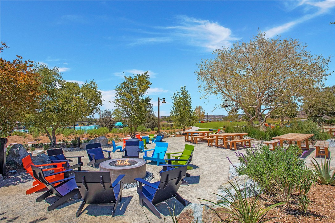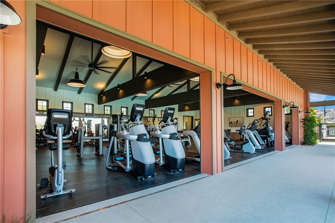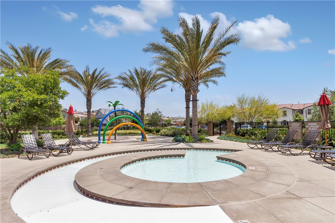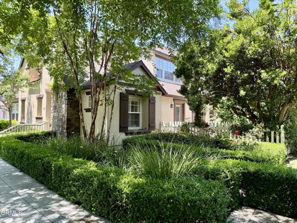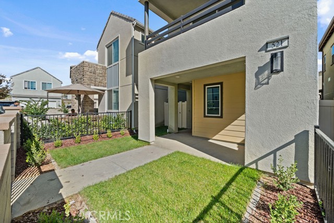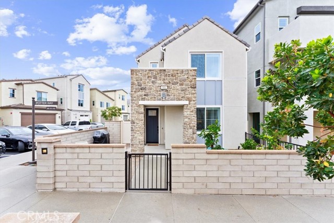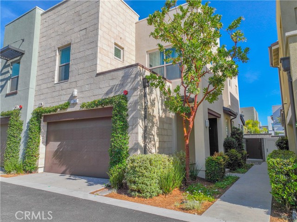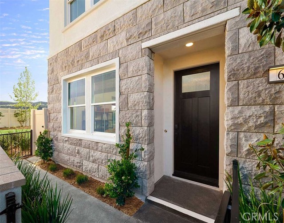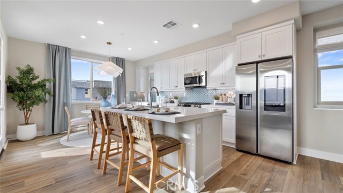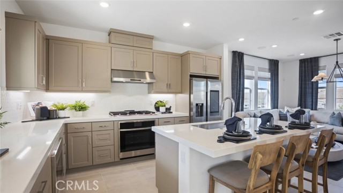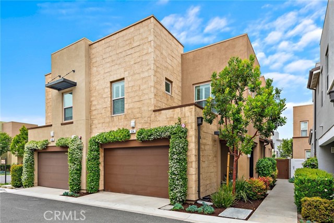76 Patria
Rancho Mission Viejo, CA 92694
Welcome to your new home in the award-winning community of Rancho Mission Viejo! Located at 76 Patria, this residence is just a short walk from Esencia K-8, The Pavilion, Montessori, South Paw dog park, the South Plunge Pool, the local Coffee shop, and Esencia Farm. This 3 bedroom and 2.5 bath townhome is a perfect starter home with lots of upgrades. Step through the custom double French doors into the expansive master bedroom, showcasing elegant Australian Cypress wood floors. The custom-built executive desk creates the perfect workspace, offering a sophisticated and functional office enclave. The bright and modern kitchen is a showstopper, soft-close drawers, and ample cabinet space for all your storage needs. Two car garage with epoxy and storage racks. This home truly offers a blend of luxury, convenience, and scenic beauty, making it a rare gem in this sought-after community. Exclusive to Rancho Mission Viejo residents are all amenities in the Villages of Sendero, Esencia, Rienda and future Villages. There are community amenities for all from breath-taking resort-style pools and spas, Esencia school K-8, community farms, fitness centers, guest house, putting green, bocce ball courts, tennis and pickle ball courts, playgrounds, coffee shop, fire pits, an arcade and so much more! Experience 76 Patria in Rancho Mission Viejo today.
PROPERTY INFORMATION
| MLS # | OC24206643 | Lot Size | 1,000 Sq. Ft. |
| HOA Fees | $518/Monthly | Property Type | Condominium |
| Price | $ 965,000
Price Per SqFt: $ 598 |
DOM | 255 Days |
| Address | 76 Patria | Type | Residential |
| City | Rancho Mission Viejo | Sq.Ft. | 1,614 Sq. Ft. |
| Postal Code | 92694 | Garage | 2 |
| County | Orange | Year Built | 2015 |
| Bed / Bath | 3 / 2.5 | Parking | 2 |
| Built In | 2015 | Status | Active |
INTERIOR FEATURES
| Has Laundry | Yes |
| Laundry Information | Gas Dryer Hookup, Individual Room, Inside, Upper Level, Washer Hookup |
| Has Fireplace | No |
| Fireplace Information | None |
| Has Appliances | Yes |
| Kitchen Appliances | Dishwasher, Gas Cooktop, Microwave |
| Kitchen Information | Kitchen Island, Kitchen Open to Family Room |
| Kitchen Area | Breakfast Counter / Bar, Dining Ell, Separated, See Remarks |
| Room Information | All Bedrooms Up, Kitchen, Laundry, Living Room, Primary Suite, Walk-In Closet |
| Has Cooling | Yes |
| Cooling Information | Central Air |
| Flooring Information | Carpet, Laminate, See Remarks, Tile, Wood |
| InteriorFeatures Information | Built-in Features, Ceiling Fan(s), Recessed Lighting, Wired for Data |
| EntryLocation | 1 |
| Entry Level | 1 |
| Has Spa | Yes |
| SpaDescription | Association, Community |
| SecuritySafety | Carbon Monoxide Detector(s), Smoke Detector(s) |
| Bathroom Information | Bathtub, Shower in Tub, Double Sinks in Primary Bath, Separate tub and shower, Soaking Tub, Walk-in shower |
| Main Level Bedrooms | 0 |
| Main Level Bathrooms | 1 |
EXTERIOR FEATURES
| FoundationDetails | Slab |
| Has Pool | No |
| Pool | Association, Community |
WALKSCORE
MAP
MORTGAGE CALCULATOR
- Principal & Interest:
- Property Tax: $1,029
- Home Insurance:$119
- HOA Fees:$517.75
- Mortgage Insurance:
PRICE HISTORY
| Date | Event | Price |
| 11/12/2024 | Price Change (Relisted) | $965,000 (-1.03%) |
| 10/30/2024 | Price Change (Relisted) | $975,000 (-1.02%) |
| 10/04/2024 | Listed | $985,000 |

Topfind Realty
REALTOR®
(844)-333-8033
Questions? Contact today.
Use a Topfind agent and receive a cash rebate of up to $9,650
Rancho Mission Viejo Similar Properties
Listing provided courtesy of Dave Archuletta, First Team Real Estate. Based on information from California Regional Multiple Listing Service, Inc. as of #Date#. This information is for your personal, non-commercial use and may not be used for any purpose other than to identify prospective properties you may be interested in purchasing. Display of MLS data is usually deemed reliable but is NOT guaranteed accurate by the MLS. Buyers are responsible for verifying the accuracy of all information and should investigate the data themselves or retain appropriate professionals. Information from sources other than the Listing Agent may have been included in the MLS data. Unless otherwise specified in writing, Broker/Agent has not and will not verify any information obtained from other sources. The Broker/Agent providing the information contained herein may or may not have been the Listing and/or Selling Agent.
