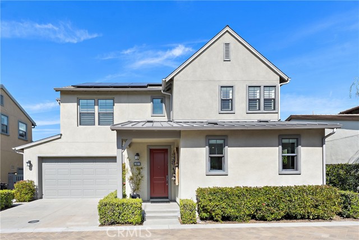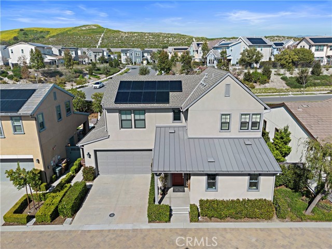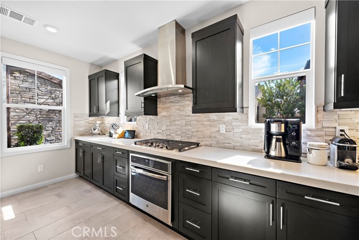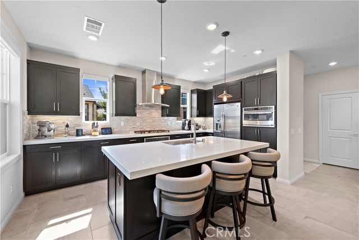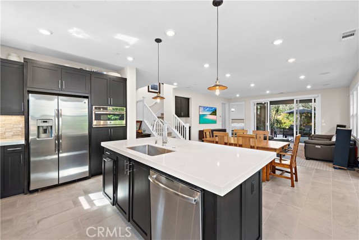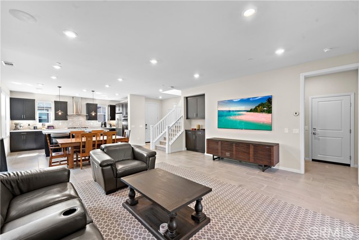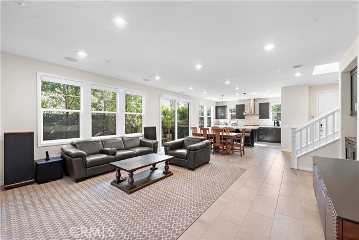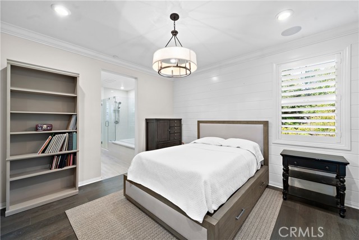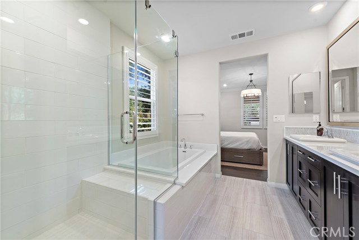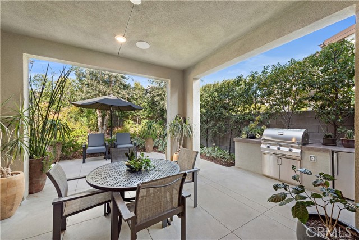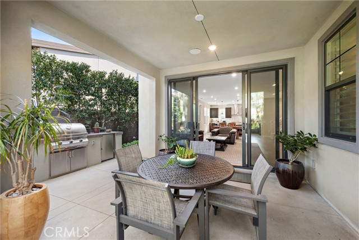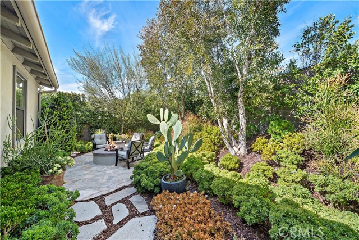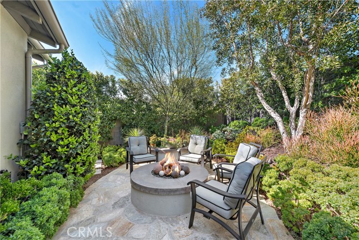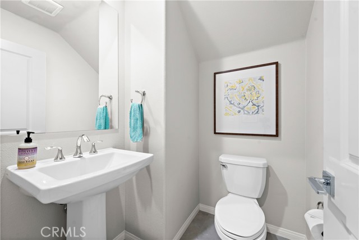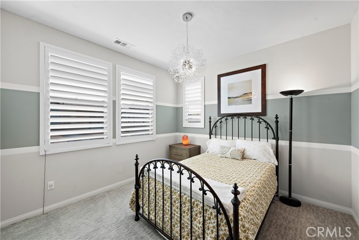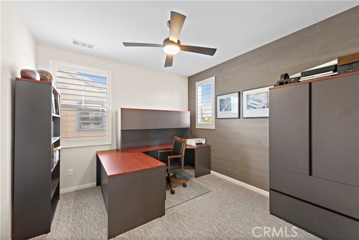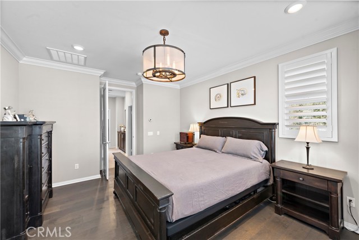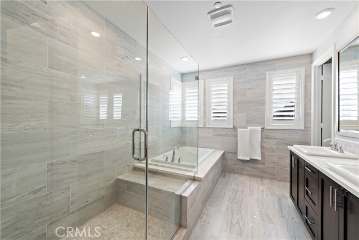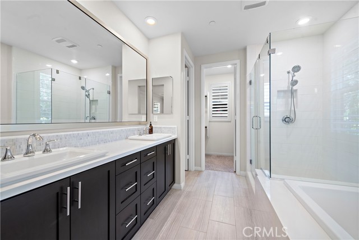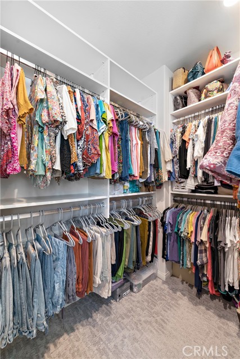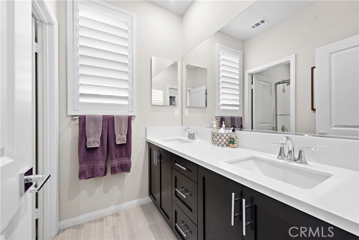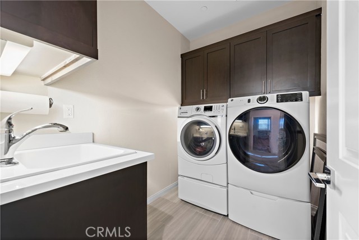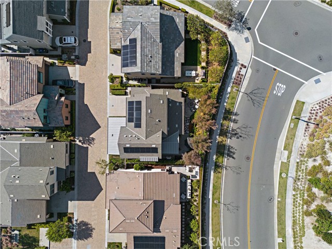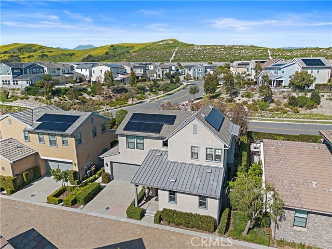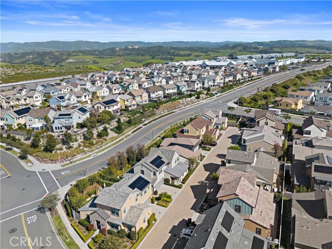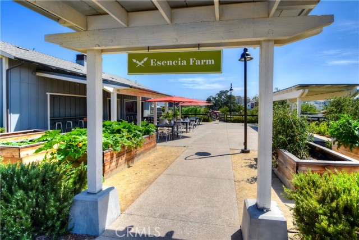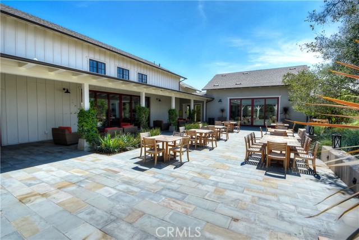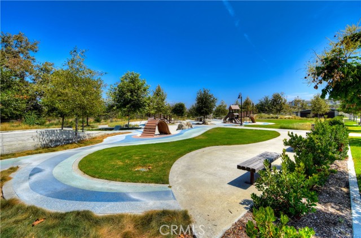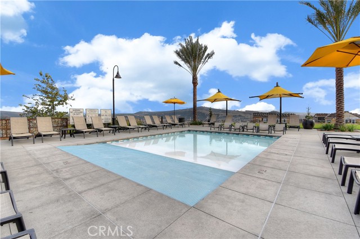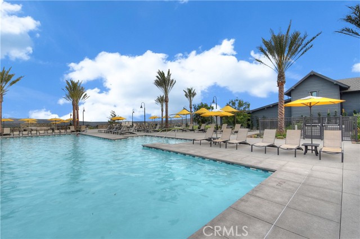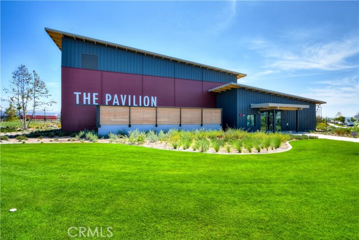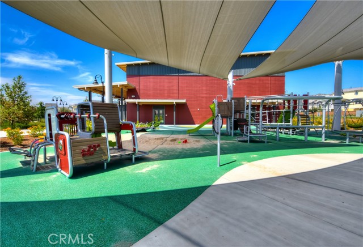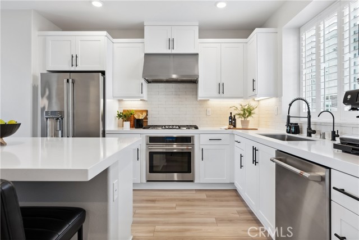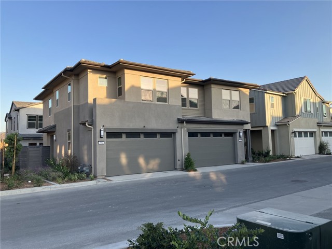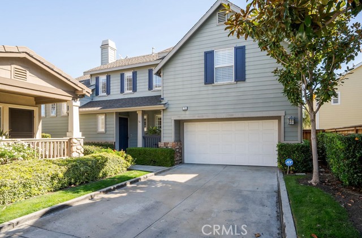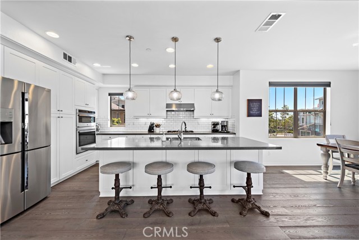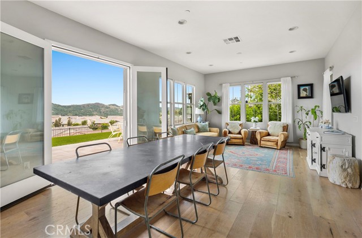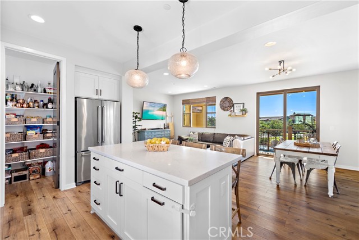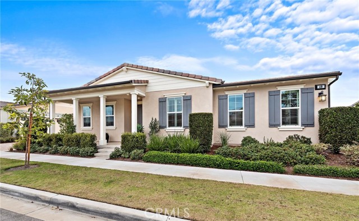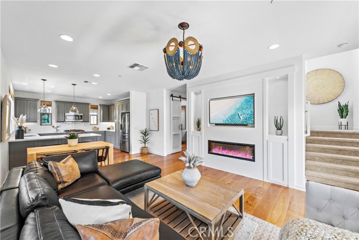82 Ocaso Street
Rancho Mission Viejo, CA 92694
Sold
82 Ocaso Street
Rancho Mission Viejo, CA 92694
Sold
Located in the award-winning community of Rancho Mission Viejo, this former model home is the largest floor plan at Vivaz, and features fully owned solar panels, two full master suites, Energy Star upgrades, dual-paned windows, custom paint, dual-zone smart thermostats, plantation shutters, custom motorized window treatments and much more!! This beautiful single family home with four bedrooms, three and a half bathrooms, 2 car garage and 2,185 square feet of living space is the perfect example of modern resort style living. The open floor plan with a main level bedroom and spa-inspired bath with dual vanities, separate shower and soaking tub, and walk-in closet, is perfect for families or those seeking plenty of space for guests or a home office. A modern chef's kitchen showcasing sleek cabinetry, composite marble countertops, and stainless steel appliances will make cooking an absolute delight. The stylish living room features luxurious hardwood flooring leading outside to your exclusive backyard oasis. Enjoy outdoor living at its best with a custom built-in BBQ with fridge, vibrant and mature succulents and a covered 'California Style' indoor/outdoor patio for entertaining or relaxing. Upstairs, you will find two secondary bedrooms, a full guest bathroom, a separate in-home laundry room with a utility sink, and a beautiful secondary primary suite featuring a sleek walk-in shower, soaking tub and custom California walk-in closet to provide you with plenty of space while you're getting ready each morning. The two-car garage features epoxy flooring, providing a durable surface that is resistant to wear and tear while being easy to clean. Attached metal cabinets add additional storage space for all of your tools and supplies, as well as an organized look. The state-of-the-art tankless water heater system helps to maintain the perfect temperature with minimized energy costs. Exclusive to Rancho Mission Viejo residents are all amenities in the Villages of Sendero, Esencia, Rienda, and future Villages. From breath-taking resort-style pools and spas, Esencia school K-8, community farms, fitness centers, guest house, putting green, bocce ball courts, tennis and pickle-ball courts, playgrounds, coffee shop, fire pits, an arcade to name but a few! This gorgeous home will provide you with an elegant lifestyle that won't soon be forgotten!
PROPERTY INFORMATION
| MLS # | OC23055702 | Lot Size | 4,235 Sq. Ft. |
| HOA Fees | $308/Monthly | Property Type | Single Family Residence |
| Price | $ 1,189,000
Price Per SqFt: $ 544 |
DOM | 788 Days |
| Address | 82 Ocaso Street | Type | Residential |
| City | Rancho Mission Viejo | Sq.Ft. | 2,185 Sq. Ft. |
| Postal Code | 92694 | Garage | 2 |
| County | Orange | Year Built | 2018 |
| Bed / Bath | 4 / 3.5 | Parking | 2 |
| Built In | 2018 | Status | Closed |
| Sold Date | 2023-05-30 |
INTERIOR FEATURES
| Has Laundry | Yes |
| Laundry Information | Gas Dryer Hookup, Individual Room, Inside, Upper Level, Washer Hookup |
| Has Fireplace | Yes |
| Fireplace Information | Fire Pit |
| Has Appliances | Yes |
| Kitchen Appliances | Convection Oven, Dishwasher, Electric Oven, ENERGY STAR Qualified Appliances, ENERGY STAR Qualified Water Heater, Freezer, Disposal, Gas Oven, Gas Range, High Efficiency Water Heater, Hot Water Circulator, Range Hood, Refrigerator, Tankless Water Heater, Water Heater, Water Line to Refrigerator |
| Kitchen Information | Kitchen Island, Kitchen Open to Family Room, Self-closing cabinet doors, Self-closing drawers, Stone Counters |
| Kitchen Area | Breakfast Counter / Bar, In Family Room, In Kitchen |
| Has Heating | Yes |
| Heating Information | Central, ENERGY STAR Qualified Equipment |
| Room Information | Entry, Family Room, Kitchen, Laundry, Living Room, Main Floor Bedroom, Main Floor Master Bedroom, Master Bathroom, Master Bedroom, Office, Two Masters, Walk-In Closet |
| Has Cooling | Yes |
| Cooling Information | Central Air, Dual, ENERGY STAR Qualified Equipment |
| Flooring Information | Carpet, Tile, Wood |
| InteriorFeatures Information | Ceiling Fan(s), Open Floorplan, Stone Counters, Storage |
| EntryLocation | Front |
| Entry Level | 1 |
| Has Spa | Yes |
| SpaDescription | Association, Community, Heated |
| WindowFeatures | Custom Covering, Double Pane Windows, ENERGY STAR Qualified Windows, Low Emissivity Windows, Plantation Shutters |
| SecuritySafety | Carbon Monoxide Detector(s), Fire and Smoke Detection System, Security System, Smoke Detector(s) |
| Bathroom Information | Bathtub, Low Flow Toilet(s), Shower in Tub, Double sinks in bath(s), Double Sinks In Master Bath, Main Floor Full Bath, Soaking Tub, Walk-in shower |
| Main Level Bedrooms | 1 |
| Main Level Bathrooms | 2 |
EXTERIOR FEATURES
| ExteriorFeatures | Barbecue Private, Rain Gutters |
| FoundationDetails | Slab |
| Roof | Concrete, Tile |
| Has Pool | No |
| Pool | Association, Community, Heated |
| Has Patio | Yes |
| Patio | Arizona Room, Covered, Patio, Patio Open |
| Has Sprinklers | Yes |
WALKSCORE
MAP
MORTGAGE CALCULATOR
- Principal & Interest:
- Property Tax: $1,268
- Home Insurance:$119
- HOA Fees:$308
- Mortgage Insurance:
PRICE HISTORY
| Date | Event | Price |
| 05/30/2023 | Sold | $1,220,000 |
| 05/12/2023 | Pending | $1,189,000 |
| 04/25/2023 | Active Under Contract | $1,189,000 |
| 04/25/2023 | Relisted | $1,189,000 |
| 04/17/2023 | Listed | $1,189,000 |

Topfind Realty
REALTOR®
(844)-333-8033
Questions? Contact today.
Interested in buying or selling a home similar to 82 Ocaso Street?
Rancho Mission Viejo Similar Properties
Listing provided courtesy of Jimmy Reed, Re/Max Coastal Homes. Based on information from California Regional Multiple Listing Service, Inc. as of #Date#. This information is for your personal, non-commercial use and may not be used for any purpose other than to identify prospective properties you may be interested in purchasing. Display of MLS data is usually deemed reliable but is NOT guaranteed accurate by the MLS. Buyers are responsible for verifying the accuracy of all information and should investigate the data themselves or retain appropriate professionals. Information from sources other than the Listing Agent may have been included in the MLS data. Unless otherwise specified in writing, Broker/Agent has not and will not verify any information obtained from other sources. The Broker/Agent providing the information contained herein may or may not have been the Listing and/or Selling Agent.
