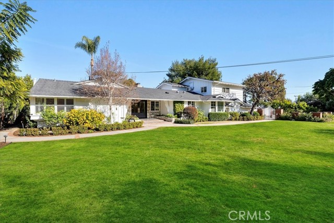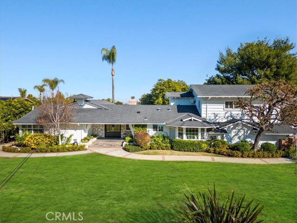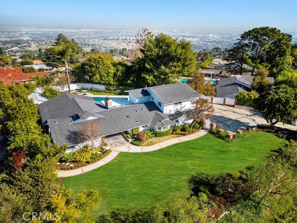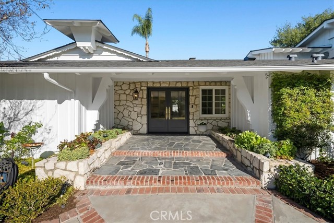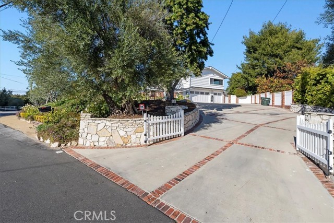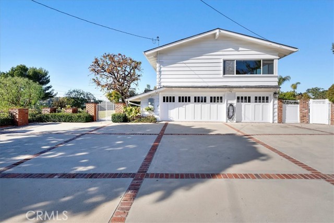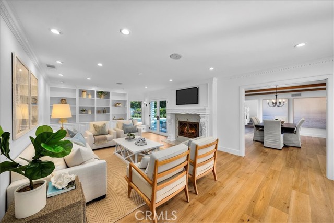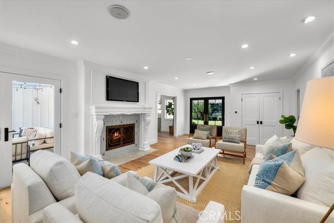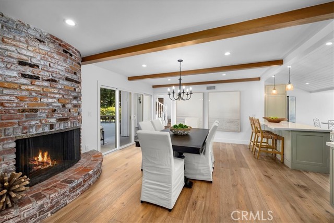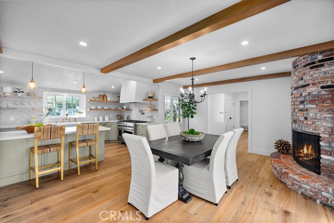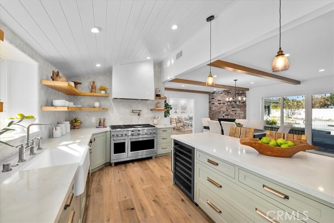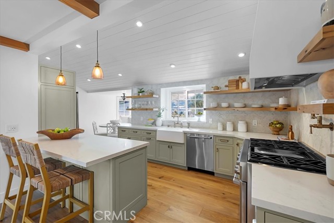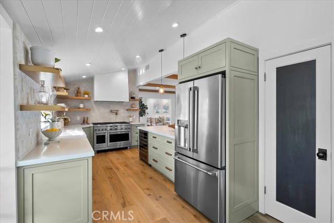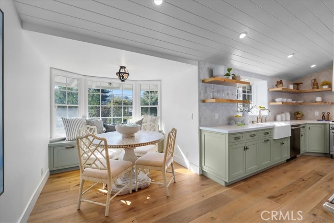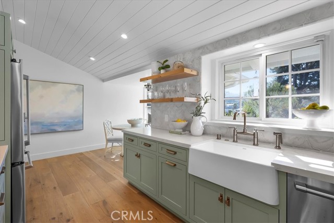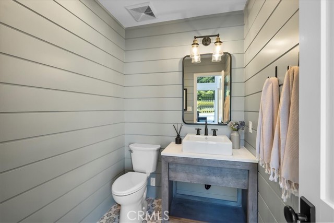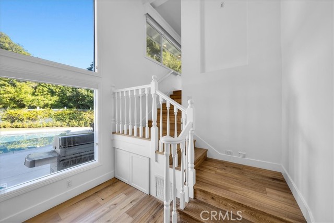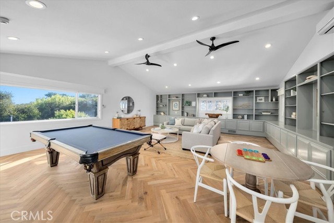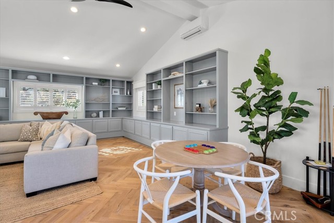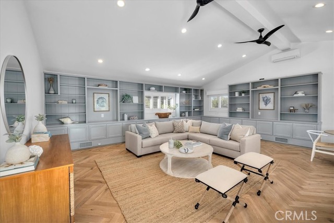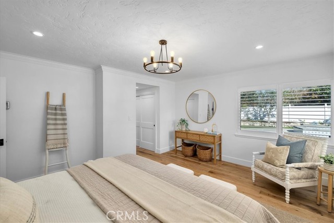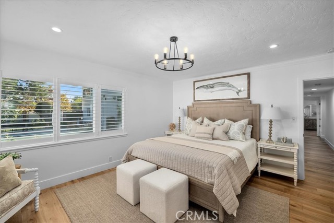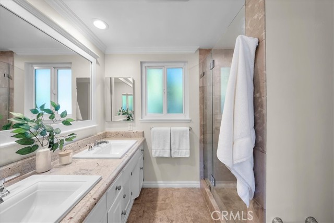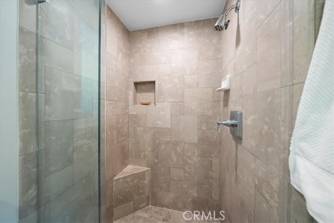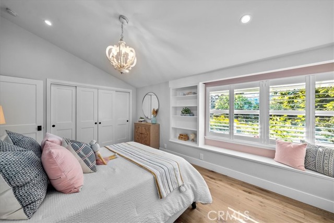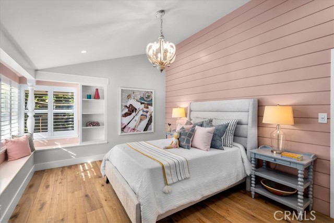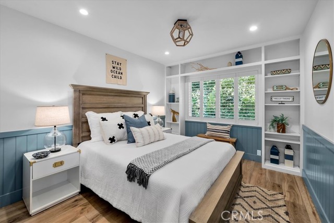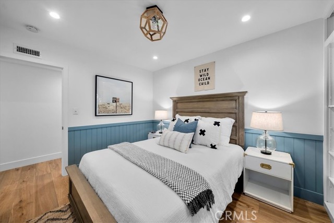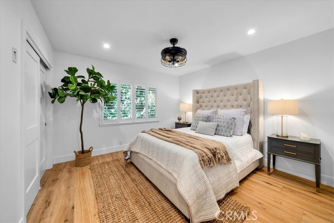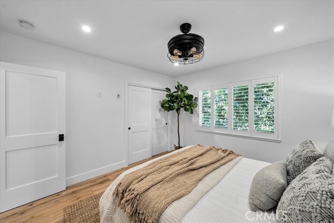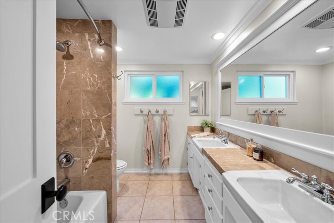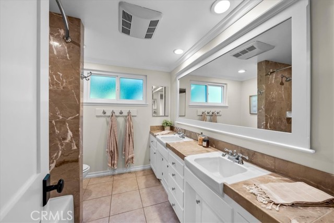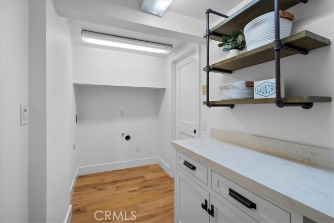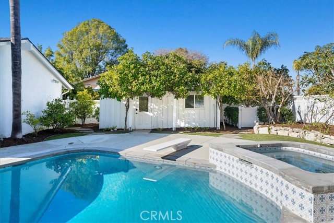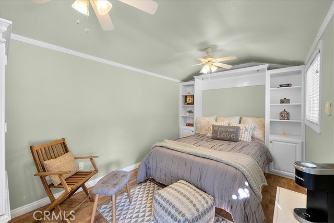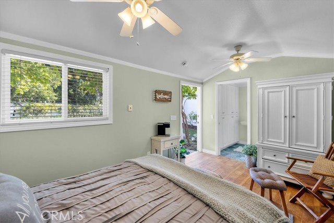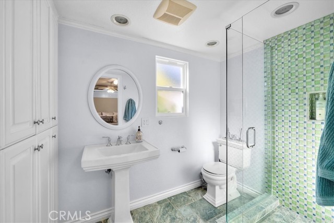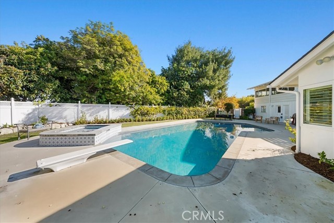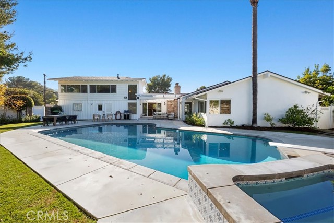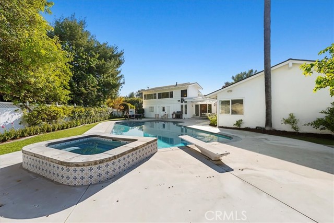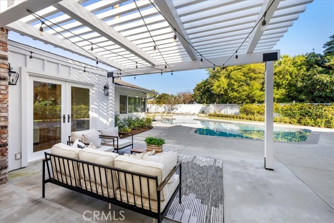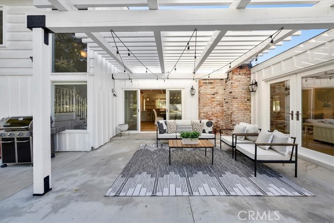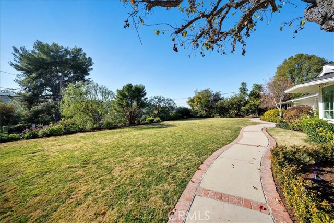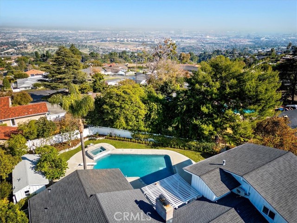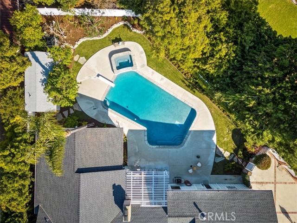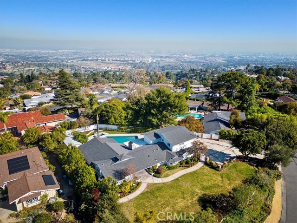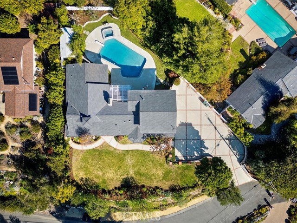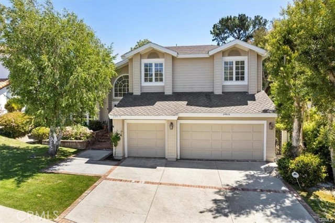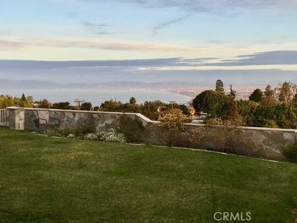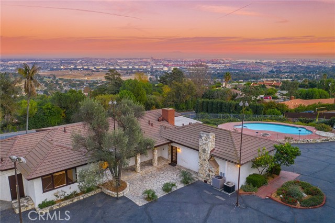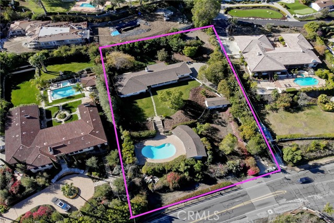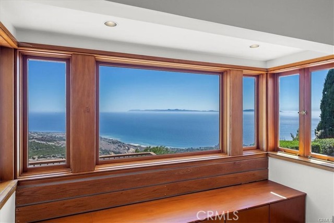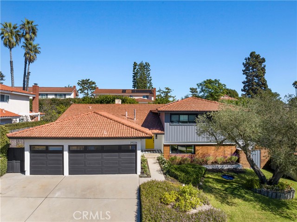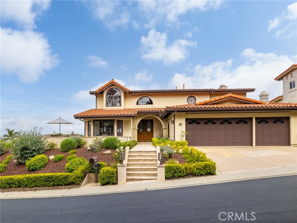10 Martingale Drive
Rancho Palos Verdes, CA 90275
Sold
10 Martingale Drive
Rancho Palos Verdes, CA 90275
Sold
Situated at the top of the cul-de-sac awaits a beautiful move-in ready ranch style home. This mostly one level home features 4 bedrooms, with 2.5 bathrooms and approximately 2,983 sq. ft., plus a bonus pool house with approximately 193 sq. ft. and additional bathroom! This spacious floorplan includes a formal living room, dining room and a recently remodeled kitchen featuring Cafe appliances, open shelving, custom cabinetry, wine refrigerator and breakfast nook overlooking pastoral views of the canyon. Enjoy peek-a-boo views of the Harbor from the incredibly spacious upstairs family room, featuring beautiful built-ins and ample space for entertaining. Highlights in the home include updated flooring, shiplap details, designer tiles, a remodeled powder bathroom & more! Take a step outside to the incredible backyard, filled with lush landscaping, this backyard is an entertainer's dream. Including sparkling pool and jacuzzi, covered patio, fruit trees throughout the property, and plenty of outdoor dining space. Don’t miss out on your dream home!
PROPERTY INFORMATION
| MLS # | SB22260106 | Lot Size | 20,406 Sq. Ft. |
| HOA Fees | $0/Monthly | Property Type | Single Family Residence |
| Price | $ 2,695,000
Price Per SqFt: $ 849 |
DOM | 1037 Days |
| Address | 10 Martingale Drive | Type | Residential |
| City | Rancho Palos Verdes | Sq.Ft. | 3,176 Sq. Ft. |
| Postal Code | 90275 | Garage | 3 |
| County | Los Angeles | Year Built | 1957 |
| Bed / Bath | 4 / 2.5 | Parking | 9 |
| Built In | 1957 | Status | Closed |
| Sold Date | 2023-03-14 |
INTERIOR FEATURES
| Has Laundry | Yes |
| Laundry Information | In Garage, Individual Room |
| Has Fireplace | Yes |
| Fireplace Information | Dining Room, Living Room |
| Has Appliances | Yes |
| Kitchen Appliances | 6 Burner Stove, Built-In Range, Convection Oven, Dishwasher, Double Oven, Freezer, Disposal, Gas Water Heater, Ice Maker, Range Hood, Refrigerator, Water Line to Refrigerator |
| Kitchen Information | Built-in Trash/Recycling, Remodeled Kitchen, Walk-In Pantry |
| Kitchen Area | Breakfast Nook, Dining Room, In Kitchen |
| Has Heating | Yes |
| Heating Information | Central |
| Room Information | All Bedrooms Down, Family Room, Guest/Maid's Quarters, Kitchen, Laundry, Living Room, Main Floor Bedroom, Main Floor Master Bedroom, Master Bathroom, Master Bedroom, Master Suite, Walk-In Pantry |
| Has Cooling | Yes |
| Cooling Information | Central Air |
| Flooring Information | Wood |
| InteriorFeatures Information | Attic Fan, Built-in Features, Ceiling Fan(s), Crown Molding, Open Floorplan, Pantry, Recessed Lighting, Storage |
| Entry Level | 1 |
| Has Spa | Yes |
| SpaDescription | Private, Heated, In Ground |
| WindowFeatures | Shutters |
| SecuritySafety | Smoke Detector(s), Wired for Alarm System |
| Bathroom Information | Bathtub, Shower, Double sinks in bath(s), Double Sinks In Master Bath, Main Floor Full Bath |
| Main Level Bedrooms | 4 |
| Main Level Bathrooms | 3 |
EXTERIOR FEATURES
| Has Pool | Yes |
| Pool | Private, Diving Board, Heated, In Ground |
| Has Fence | Yes |
| Fencing | Vinyl |
| Has Sprinklers | Yes |
WALKSCORE
MAP
MORTGAGE CALCULATOR
- Principal & Interest:
- Property Tax: $2,875
- Home Insurance:$119
- HOA Fees:$0
- Mortgage Insurance:
PRICE HISTORY
| Date | Event | Price |
| 03/14/2023 | Sold | $2,750,000 |
| 02/22/2023 | Pending | $2,695,000 |
| 02/07/2023 | Active | $2,695,000 |
| 01/13/2023 | Pending | $2,695,000 |
| 12/29/2022 | Listed | $2,695,000 |

Topfind Realty
REALTOR®
(844)-333-8033
Questions? Contact today.
Interested in buying or selling a home similar to 10 Martingale Drive?
Listing provided courtesy of Gail Cigliano, Keller Williams Realty. Based on information from California Regional Multiple Listing Service, Inc. as of #Date#. This information is for your personal, non-commercial use and may not be used for any purpose other than to identify prospective properties you may be interested in purchasing. Display of MLS data is usually deemed reliable but is NOT guaranteed accurate by the MLS. Buyers are responsible for verifying the accuracy of all information and should investigate the data themselves or retain appropriate professionals. Information from sources other than the Listing Agent may have been included in the MLS data. Unless otherwise specified in writing, Broker/Agent has not and will not verify any information obtained from other sources. The Broker/Agent providing the information contained herein may or may not have been the Listing and/or Selling Agent.
