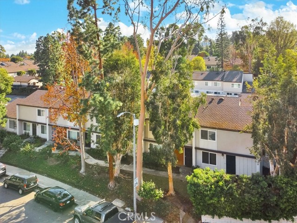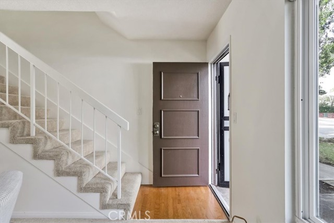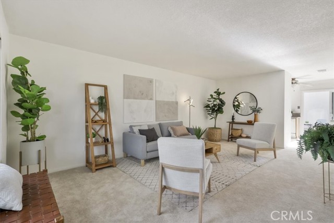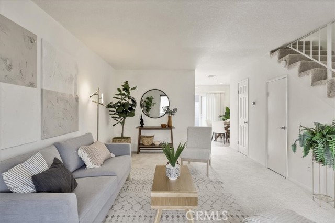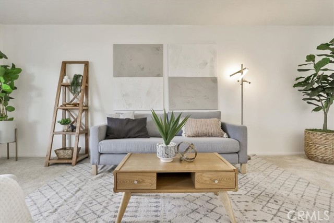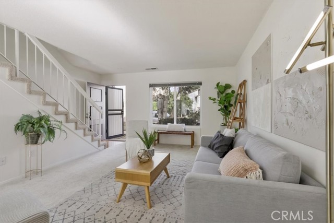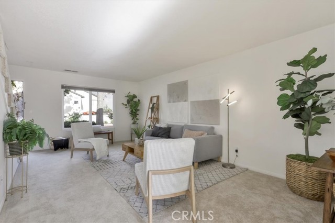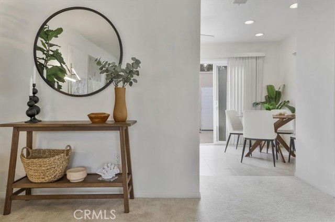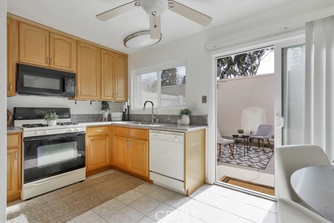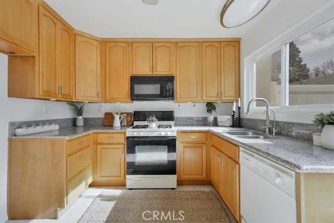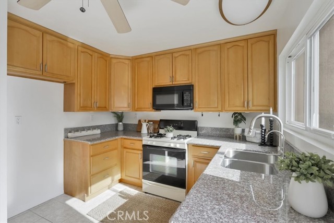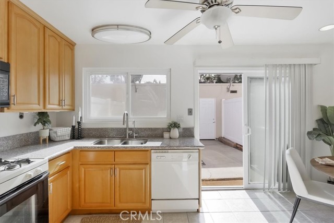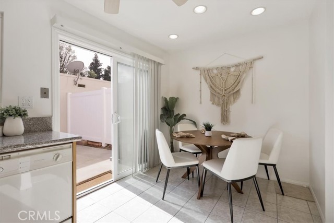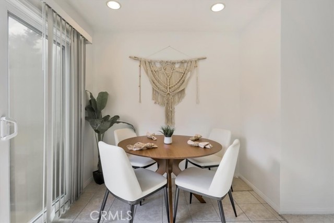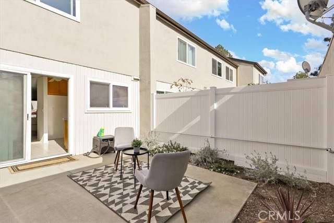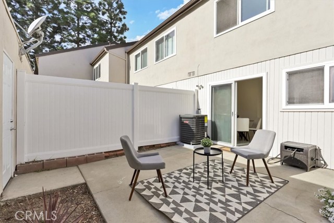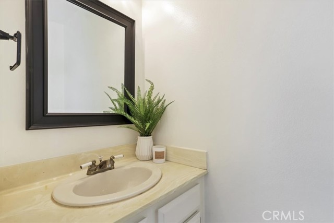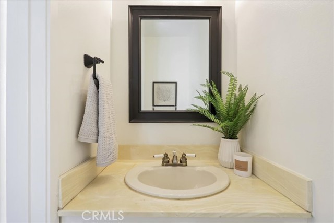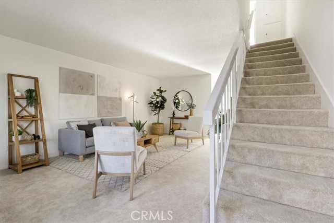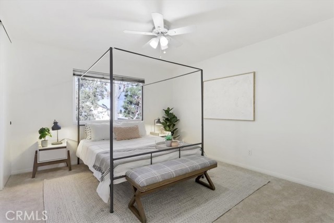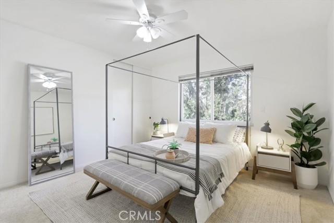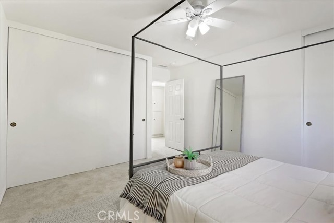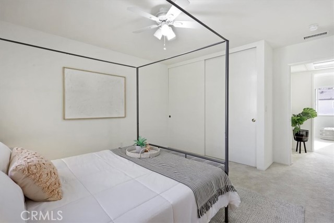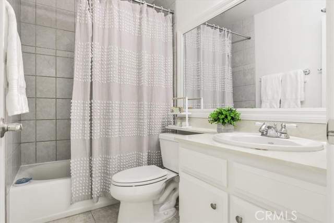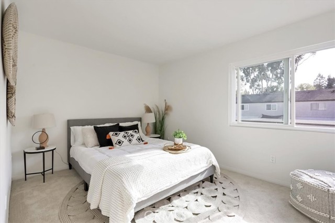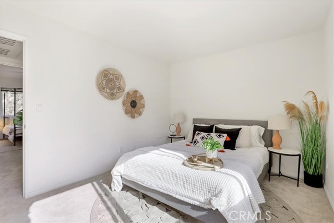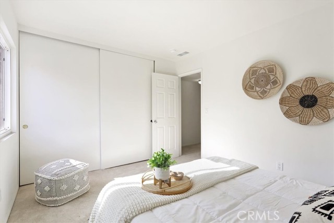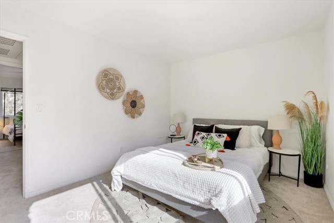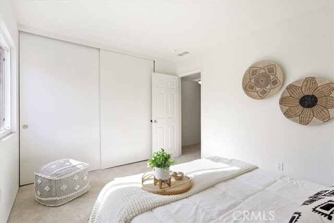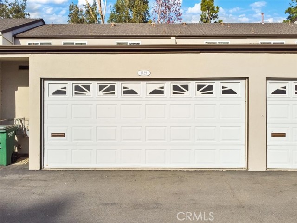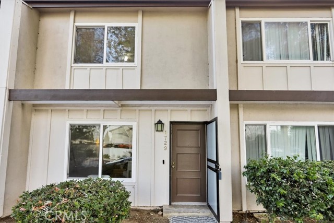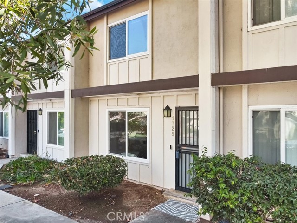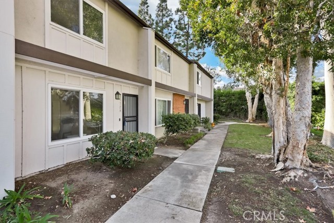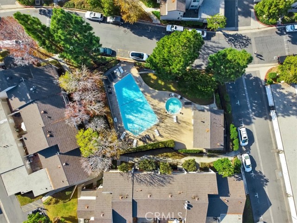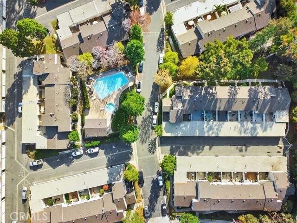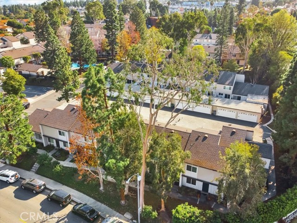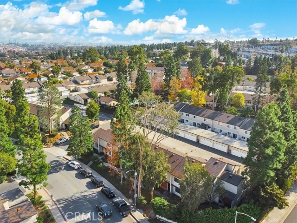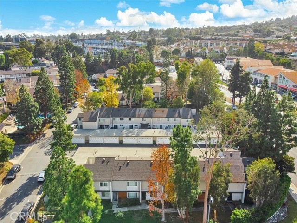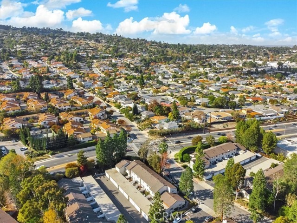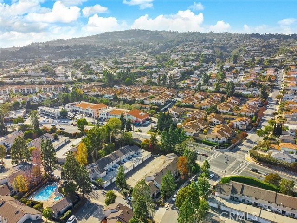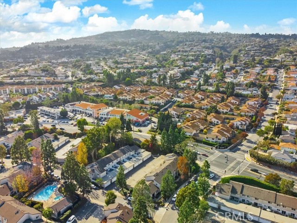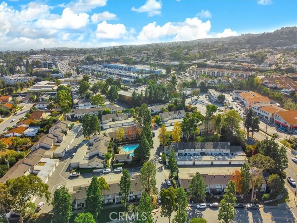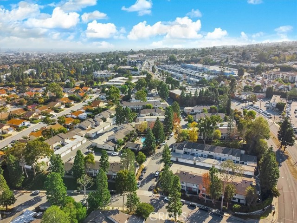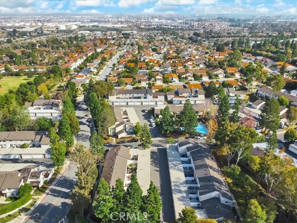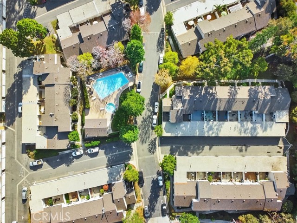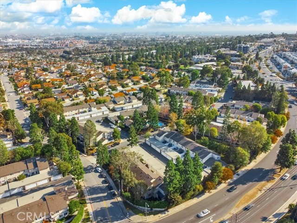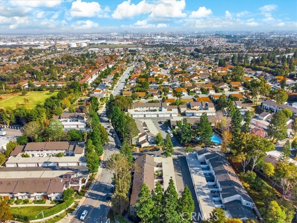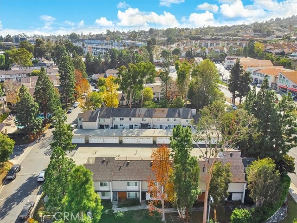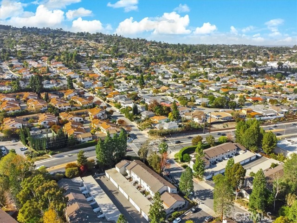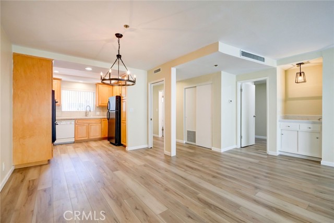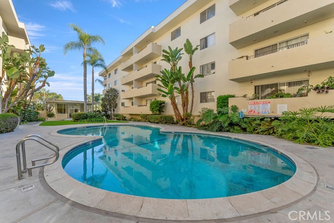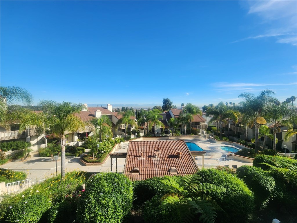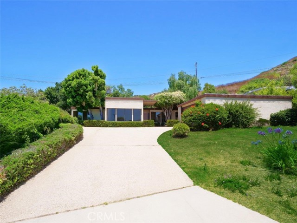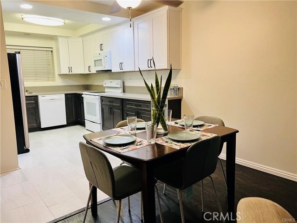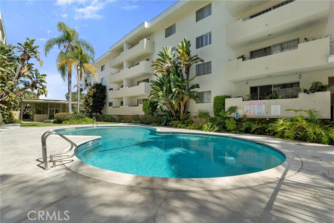1729 Oldstone Court
Rancho Palos Verdes, CA 90275
Sold
1729 Oldstone Court
Rancho Palos Verdes, CA 90275
Sold
RARE OPPORTUNITY to PURCHASE 2 Bedroom 1.5 Bath Condo in Popular STRATHMORE COMMUNITY & Highly Rated PV SCHOOL DISTRICT. 2018 was LAST TIME 2 Bed 1.5 Bath SOLD in STRATHMORE!! WITH CONVENIENCE to Shopping, Fine Dining, Take-out, Fast Food, Coffee Houses, Freeway Commute & Parks. AND WHAT a GEM!! SUPER Bright from South Facing Windows & Glass Doors. CUSTOM SOLID Counter Top, SS Appliances, WOOD Cabinets, RECESSED Lighting, BRAND NEW AIR CONDITIONER, BRAND NEW CARPET, BRAND NEW PAINT, DUAL PANE WINDOWS, Ceiling FANS, CERAMIC Tile, BACKYARD & TWO-CAR GARAGE. Kitchen & Dining SHARE Sliding Glass Doors to Fully FENCED & PRIVATE YARD for Child's Play, Pets, Enjoying Morning Coffee. BOTH Bedrooms NICELY SIZED. Master Bedroom Offers Wardrobe Closet PLUS Walk-in Winter Coat Closet. Second Bathroom Light & Bright w/Windows Facing SOUTH. Full Bathroom Conveniently Placed In-between. BEAUTIFUL COMPLEX IS Graced w/Lush Landscaping, Towering Trees, Grand Scale Swimming Pool, Spa, Rec Room & Private Streets. HOA Monthly Dues Include Common Area Maintenance, Insurance, Fenced Swimming Pool, Spa & Recreation. DEADLINE TO SUBMIT OFFERS IS MONDAY 12/5 BY 5:00PM.
PROPERTY INFORMATION
| MLS # | PV22248375 | Lot Size | 69,660 Sq. Ft. |
| HOA Fees | $395/Monthly | Property Type | Townhouse |
| Price | $ 599,950
Price Per SqFt: $ 645 |
DOM | 994 Days |
| Address | 1729 Oldstone Court | Type | Residential |
| City | Rancho Palos Verdes | Sq.Ft. | 930 Sq. Ft. |
| Postal Code | 90275 | Garage | 2 |
| County | Los Angeles | Year Built | 1974 |
| Bed / Bath | 2 / 1.5 | Parking | 2 |
| Built In | 1974 | Status | Closed |
| Sold Date | 2022-12-21 |
INTERIOR FEATURES
| Has Laundry | Yes |
| Laundry Information | Gas & Electric Dryer Hookup, In Garage, Washer Hookup, Washer Included |
| Has Fireplace | No |
| Fireplace Information | None |
| Has Appliances | Yes |
| Kitchen Appliances | Dishwasher, Free-Standing Range, Disposal, Gas Range, Microwave, Water Heater |
| Kitchen Information | Granite Counters, Remodeled Kitchen |
| Kitchen Area | Breakfast Nook |
| Has Heating | Yes |
| Heating Information | Central, Forced Air |
| Room Information | All Bedrooms Up, Entry, Kitchen, Living Room |
| Has Cooling | Yes |
| Cooling Information | Central Air, See Remarks |
| Flooring Information | Carpet |
| InteriorFeatures Information | Cathedral Ceiling(s), Ceiling Fan(s), Granite Counters, High Ceilings, Open Floorplan |
| DoorFeatures | Sliding Doors |
| EntryLocation | 1 |
| Entry Level | 1 |
| Has Spa | No |
| SpaDescription | None |
| WindowFeatures | Blinds, Double Pane Windows |
| SecuritySafety | Carbon Monoxide Detector(s), Smoke Detector(s) |
| Bathroom Information | Bathtub |
| Main Level Bedrooms | 0 |
| Main Level Bathrooms | 1 |
EXTERIOR FEATURES
| FoundationDetails | See Remarks |
| Roof | Asphalt |
| Has Pool | No |
| Pool | Association, Fenced, Heated, In Ground |
| Has Patio | Yes |
| Patio | Patio, See Remarks |
| Has Fence | No |
| Fencing | None |
| Has Sprinklers | Yes |
WALKSCORE
MAP
MORTGAGE CALCULATOR
- Principal & Interest:
- Property Tax: $640
- Home Insurance:$119
- HOA Fees:$395
- Mortgage Insurance:
PRICE HISTORY
| Date | Event | Price |
| 12/21/2022 | Sold | $610,000 |
| 12/06/2022 | Pending | $599,950 |
| 12/01/2022 | Listed | $599,950 |

Topfind Realty
REALTOR®
(844)-333-8033
Questions? Contact today.
Interested in buying or selling a home similar to 1729 Oldstone Court?
Listing provided courtesy of Peggy Higuchi, Berkshire Hathaway HomeService. Based on information from California Regional Multiple Listing Service, Inc. as of #Date#. This information is for your personal, non-commercial use and may not be used for any purpose other than to identify prospective properties you may be interested in purchasing. Display of MLS data is usually deemed reliable but is NOT guaranteed accurate by the MLS. Buyers are responsible for verifying the accuracy of all information and should investigate the data themselves or retain appropriate professionals. Information from sources other than the Listing Agent may have been included in the MLS data. Unless otherwise specified in writing, Broker/Agent has not and will not verify any information obtained from other sources. The Broker/Agent providing the information contained herein may or may not have been the Listing and/or Selling Agent.
