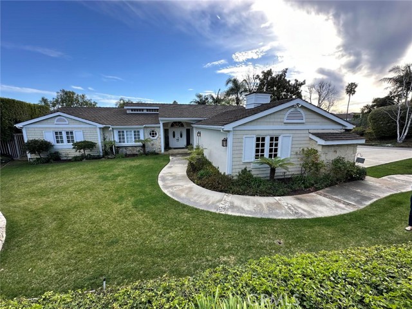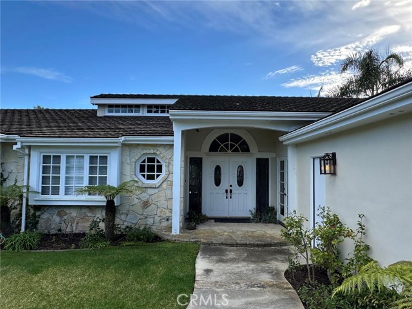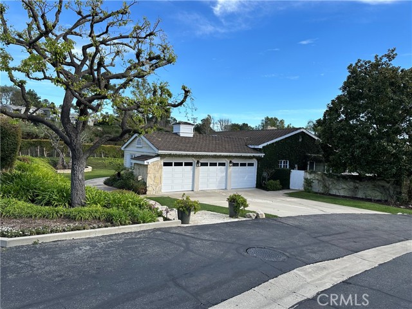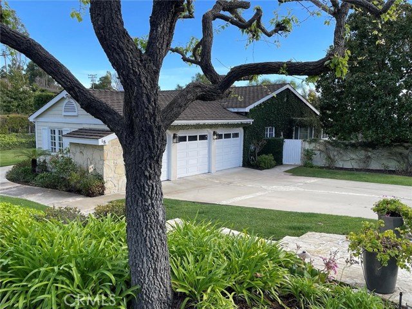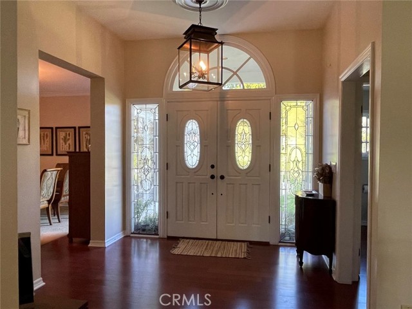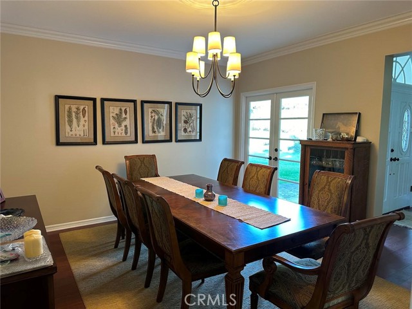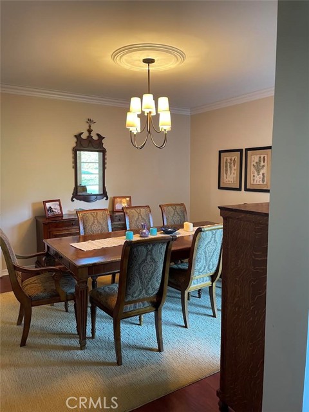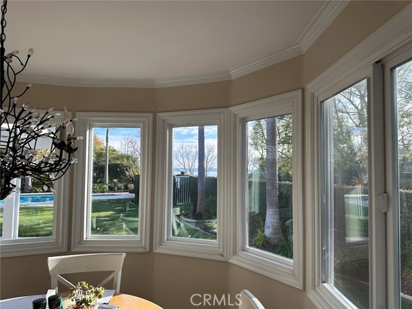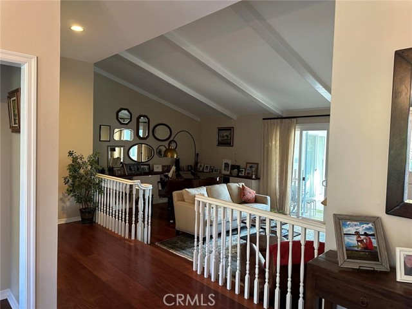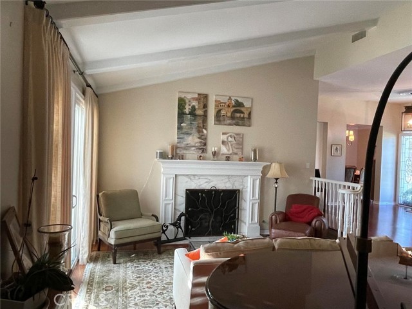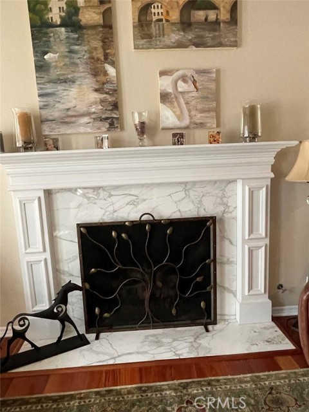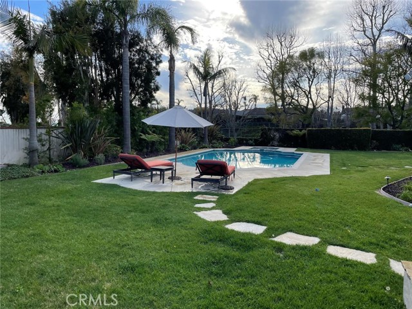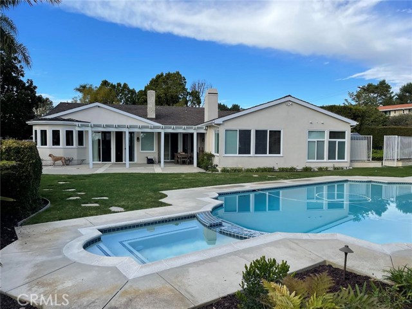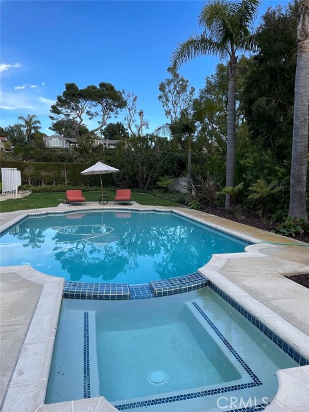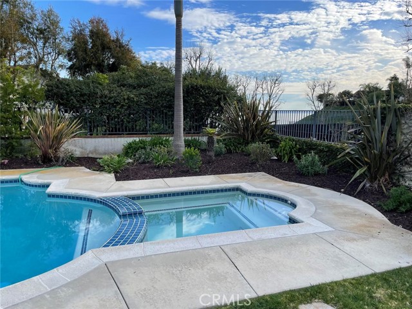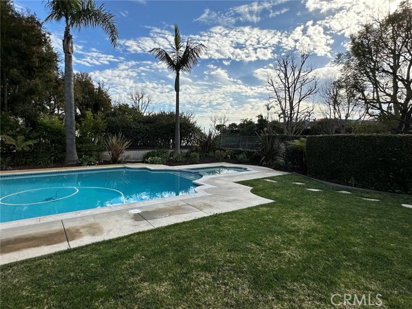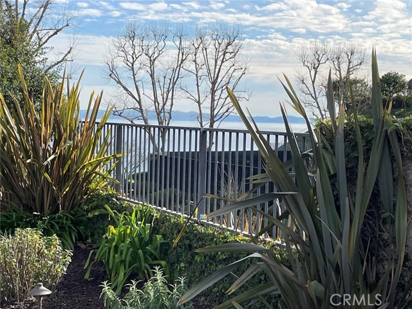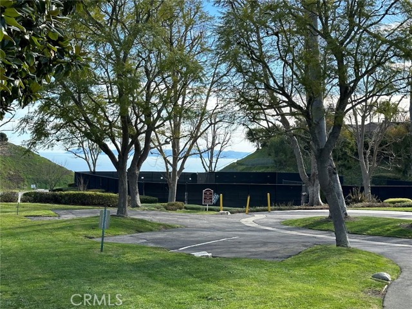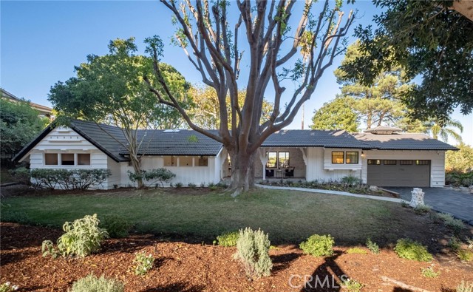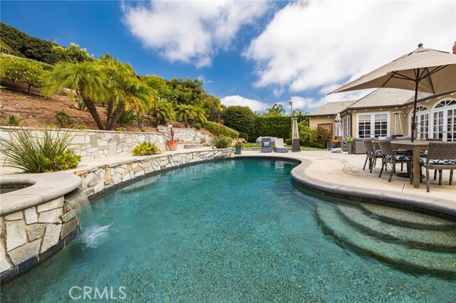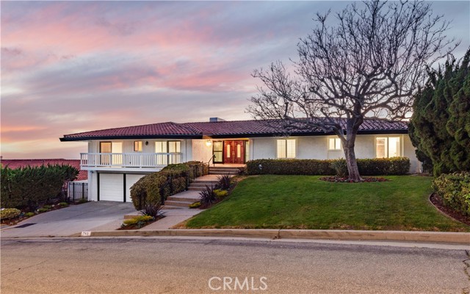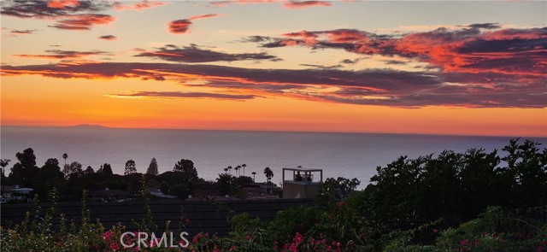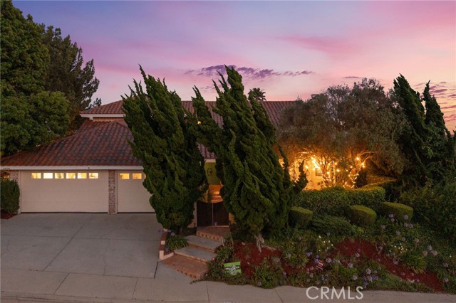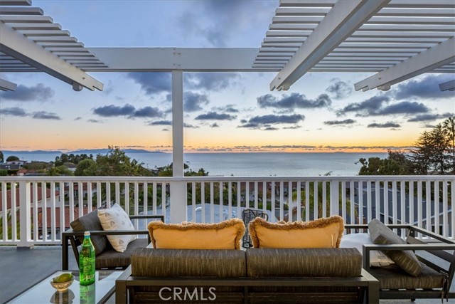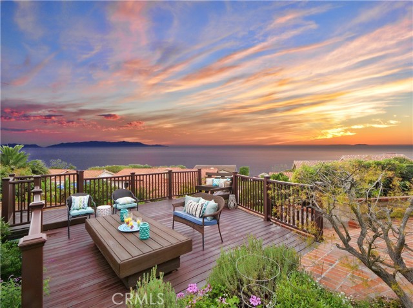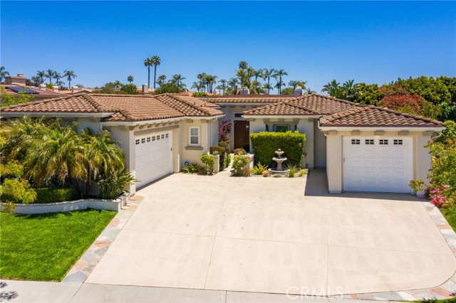18 San Clemente Drive
Rancho Palos Verdes, CA 90275
Sold
18 San Clemente Drive
Rancho Palos Verdes, CA 90275
Sold
This lovely home is located in the very desirable Island View neighborhood on the top of the hill. It is conveniently located near shopping and entertainment, with a pristine view of Catalina Island and the Pacific Ocean. The home is in a secluded parkland like setting adjacent to tennis courts, a pickle ball court and extensive trail access. It is a beautiful, and very safe neighborhood, partially gated and security patrolled. The large flat lot is almost a half acre fully fenced with a large pool and spa, and is fully landscaped with an automatic sprinkler system. The home has an open floor plan with a variety of high, cathedral and open beamed ceilings with step down living room, family room and master bedroom. The master suite is large, with wonderful light and a recently renovated bathroom. Large windows and doors open to the secluded back yard, patio, pool and spa setting. There are three fireplaces, four bathrooms, a large dining room, and a 180 degree panoramic sunny breakfast room. For the chef, the kitchen has two ovens, two large microwaves, two dishwashers and a trash compactor. The fourth bedroom is currently an office with built in cabinets, but also has a closet and bathroom if an extra bedroom is needed. 3 car garage with built in cabinets, close to shopping and entertainment
PROPERTY INFORMATION
| MLS # | PV24040838 | Lot Size | 21,223 Sq. Ft. |
| HOA Fees | $310/Monthly | Property Type | Single Family Residence |
| Price | $ 3,200,000
Price Per SqFt: $ 994 |
DOM | 516 Days |
| Address | 18 San Clemente Drive | Type | Residential |
| City | Rancho Palos Verdes | Sq.Ft. | 3,218 Sq. Ft. |
| Postal Code | 90275 | Garage | 3 |
| County | Los Angeles | Year Built | 1988 |
| Bed / Bath | 4 / 2.5 | Parking | 3 |
| Built In | 1988 | Status | Closed |
| Sold Date | 2024-04-11 |
INTERIOR FEATURES
| Has Laundry | Yes |
| Laundry Information | Inside |
| Has Fireplace | Yes |
| Fireplace Information | Family Room, Living Room, Primary Bedroom, Gas, Masonry |
| Has Appliances | Yes |
| Kitchen Appliances | 6 Burner Stove, Barbecue, Built-In Range, Dishwasher, Double Oven, Disposal, Gas Range, Gas Water Heater, Indoor Grill, Ice Maker, Microwave, Refrigerator, Trash Compactor, Vented Exhaust Fan, Water Heater, Water Line to Refrigerator, Water Purifier |
| Kitchen Information | Pots & Pan Drawers |
| Kitchen Area | Breakfast Counter / Bar, Breakfast Nook, Dining Room |
| Has Heating | Yes |
| Heating Information | Central, Natural Gas |
| Room Information | Family Room, Formal Entry, Jack & Jill, Kitchen, Laundry, Living Room, Office, Separate Family Room, Utility Room, Walk-In Closet |
| Has Cooling | No |
| Cooling Information | None |
| Flooring Information | Laminate, Wood |
| InteriorFeatures Information | Beamed Ceilings, Built-in Features, Cathedral Ceiling(s), Ceramic Counters, Crown Molding, High Ceilings, Open Floorplan, Storage, Sunken Living Room, Tile Counters, Vacuum Central |
| EntryLocation | Front |
| Entry Level | 1 |
| Has Spa | Yes |
| SpaDescription | Private, Gunite, Heated, In Ground |
| WindowFeatures | Bay Window(s), Blinds, Custom Covering, Double Pane Windows, Screens, Shutters, Wood Frames |
| SecuritySafety | Gated Community, Smoke Detector(s) |
| Bathroom Information | Bathtub, Shower, Shower in Tub, Closet in bathroom, Double sinks in bath(s), Exhaust fan(s), Soaking Tub, Vanity area, Walk-in shower |
| Main Level Bedrooms | 4 |
| Main Level Bathrooms | 4 |
EXTERIOR FEATURES
| FoundationDetails | Permanent, Slab |
| Has Pool | Yes |
| Pool | Private, Gunite, Heated, Gas Heat, In Ground, Salt Water |
| Has Patio | Yes |
| Patio | Concrete, Patio, Patio Open, Front Porch |
| Has Sprinklers | Yes |
WALKSCORE
MAP
MORTGAGE CALCULATOR
- Principal & Interest:
- Property Tax: $3,413
- Home Insurance:$119
- HOA Fees:$0
- Mortgage Insurance:
PRICE HISTORY
| Date | Event | Price |
| 04/11/2024 | Sold | $3,150,000 |
| 03/01/2024 | Listed | $3,200,000 |

Topfind Realty
REALTOR®
(844)-333-8033
Questions? Contact today.
Interested in buying or selling a home similar to 18 San Clemente Drive?
Listing provided courtesy of Calvin Callister, Calvin Callister, Broker. Based on information from California Regional Multiple Listing Service, Inc. as of #Date#. This information is for your personal, non-commercial use and may not be used for any purpose other than to identify prospective properties you may be interested in purchasing. Display of MLS data is usually deemed reliable but is NOT guaranteed accurate by the MLS. Buyers are responsible for verifying the accuracy of all information and should investigate the data themselves or retain appropriate professionals. Information from sources other than the Listing Agent may have been included in the MLS data. Unless otherwise specified in writing, Broker/Agent has not and will not verify any information obtained from other sources. The Broker/Agent providing the information contained herein may or may not have been the Listing and/or Selling Agent.
