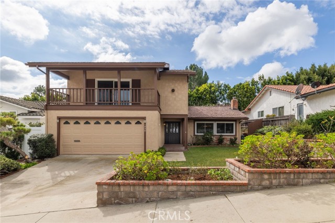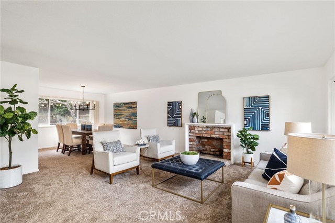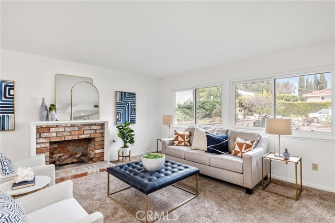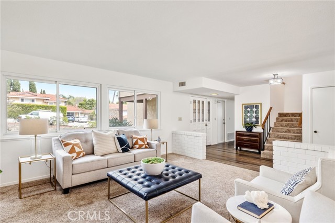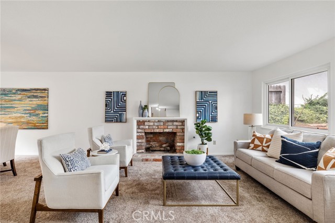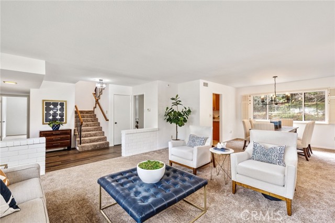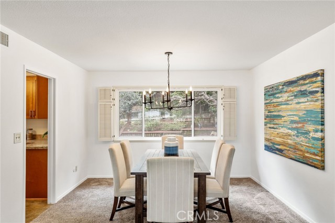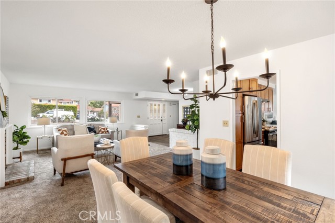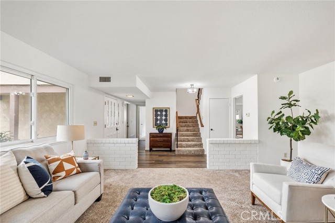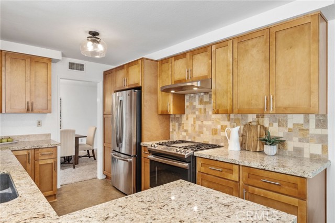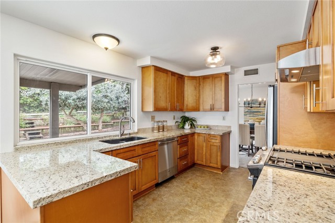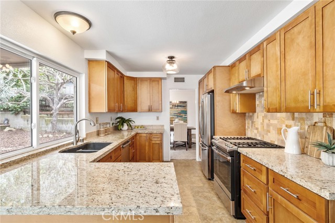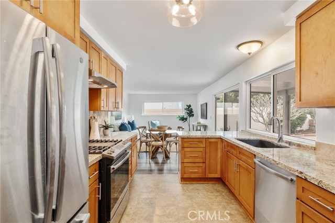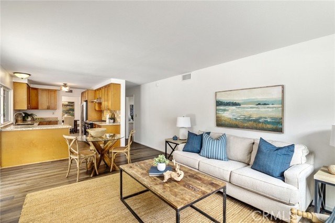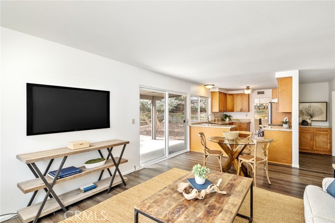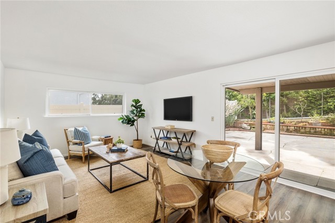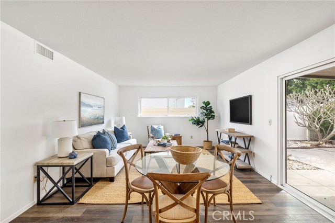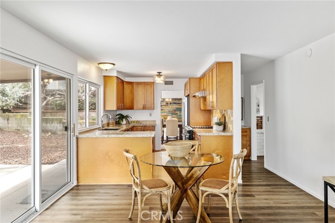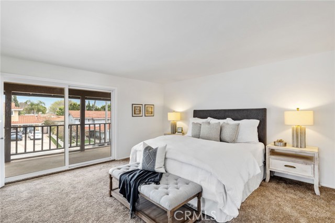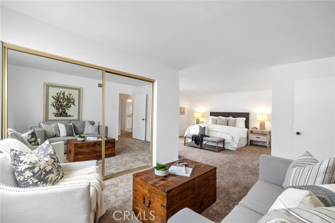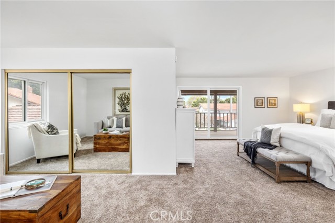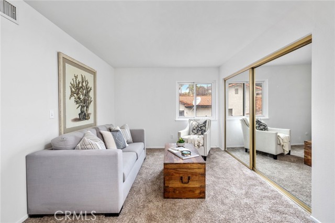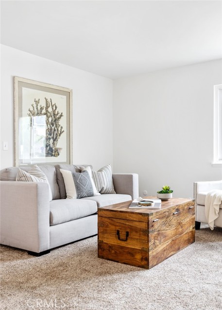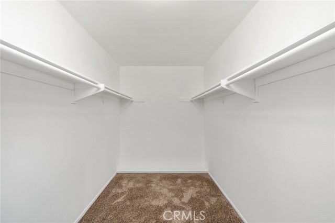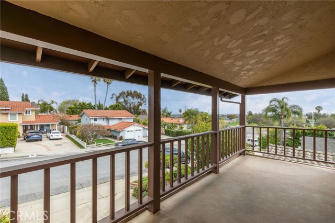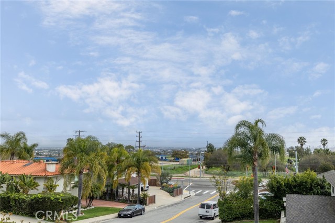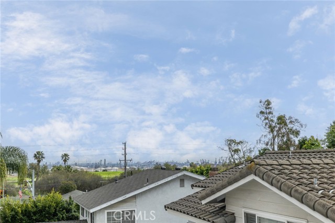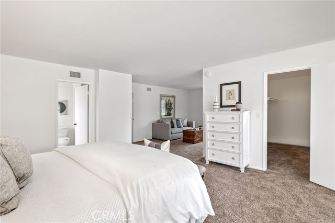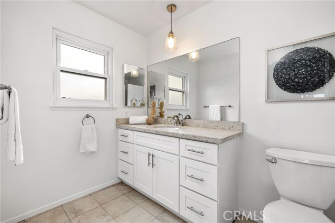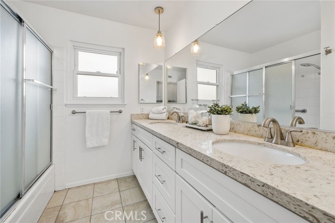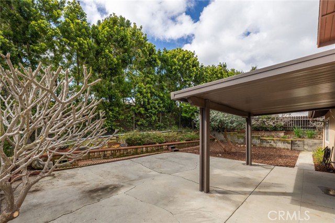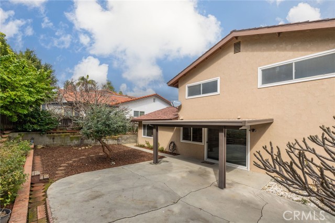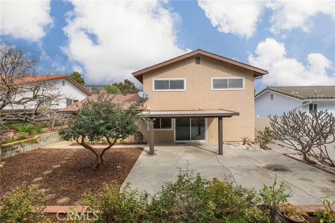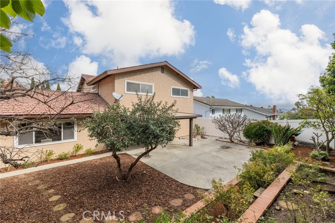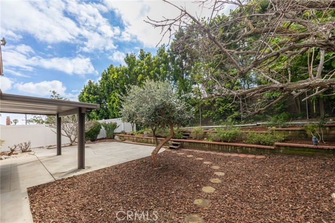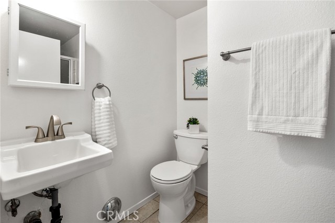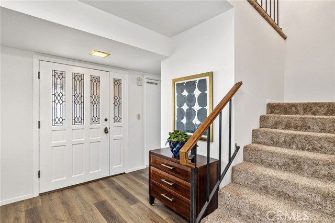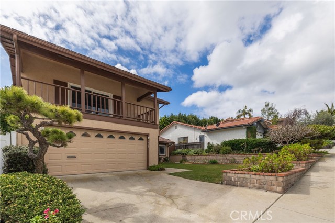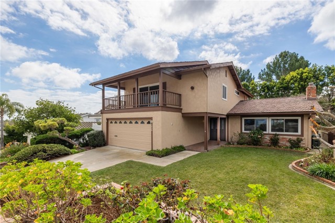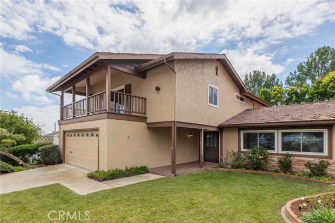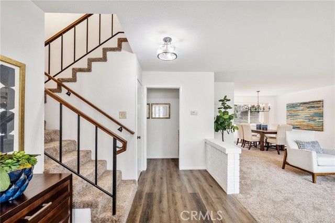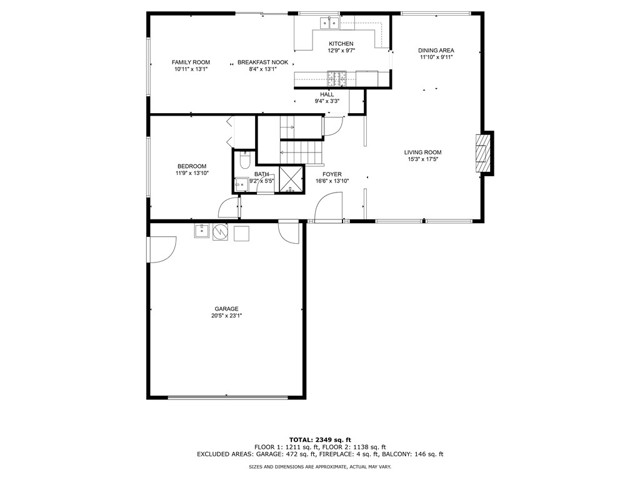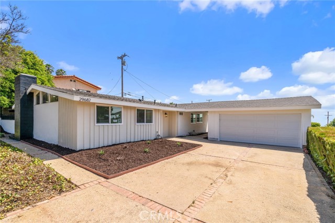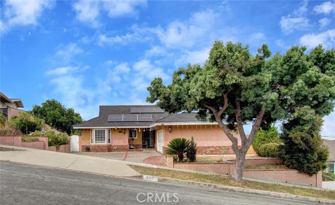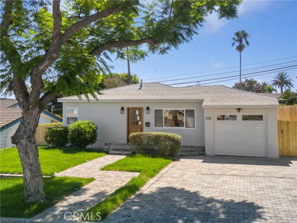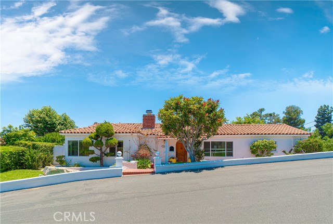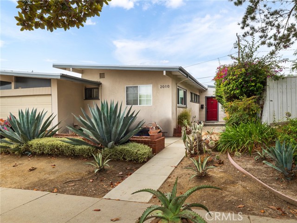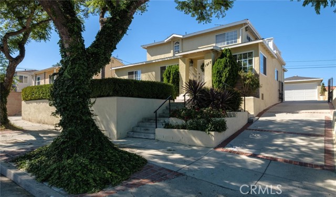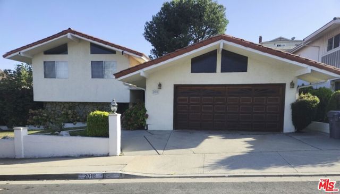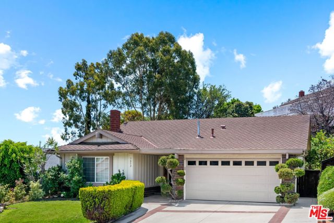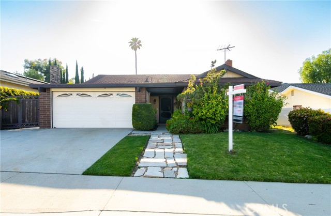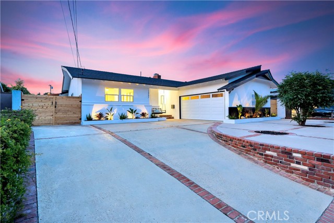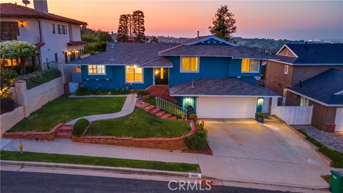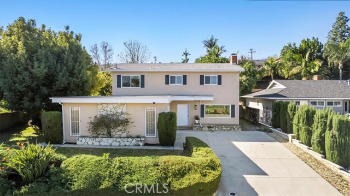1826 Peninsula Verde Drive
Rancho Palos Verdes, CA 90275
Sold
1826 Peninsula Verde Drive
Rancho Palos Verdes, CA 90275
Sold
The perfect 4 Bedroom home in Rancho Palos Verdes for under $1.4M is finally here. Located in the Nationally recognized Palos Verdes School District this completely upgraded property offers a turn key buyer everything they could wish for in a home. Just unpack your boxes and move right in. Key features include: 4 bedrooms, 3 bathrooms, all new interior paint and lighting, remodeled kitchen opening to family room with hardwood floors and direct yard access, large open living room with fireplace and dining room, expansive primary suite with walk-in closet, upgraded bathroom, and lovely sitting area. The second level also offers 2 additional bedrooms with an upgraded bathroom. The south facing yard gets lots of sunlight and is great for entertaining and has lots of room to add a sport court. Attached 2 car garage, and a lovely front yard give this home a wonderful curb appeal. Only 1 owner has ever lived in this home and it has been meticulously maintained. Located close to major freeway access and just minutes from the ocean. This Home will not last.
PROPERTY INFORMATION
| MLS # | SB24043246 | Lot Size | 6,592 Sq. Ft. |
| HOA Fees | $0/Monthly | Property Type | Single Family Residence |
| Price | $ 1,399,000
Price Per SqFt: $ 571 |
DOM | 562 Days |
| Address | 1826 Peninsula Verde Drive | Type | Residential |
| City | Rancho Palos Verdes | Sq.Ft. | 2,448 Sq. Ft. |
| Postal Code | 90275 | Garage | 2 |
| County | Los Angeles | Year Built | 1970 |
| Bed / Bath | 4 / 3 | Parking | 2 |
| Built In | 1970 | Status | Closed |
| Sold Date | 2024-04-10 |
INTERIOR FEATURES
| Has Laundry | Yes |
| Laundry Information | In Garage |
| Has Fireplace | Yes |
| Fireplace Information | Living Room |
| Has Appliances | Yes |
| Kitchen Appliances | 6 Burner Stove, Dishwasher, Disposal, Refrigerator |
| Kitchen Information | Kitchen Open to Family Room |
| Kitchen Area | Dining Room |
| Has Heating | Yes |
| Heating Information | Central |
| Room Information | Family Room, Kitchen, Living Room, Main Floor Bedroom, Primary Suite, Multi-Level Bedroom, Walk-In Closet |
| Has Cooling | Yes |
| Cooling Information | Central Air |
| Flooring Information | Carpet, Laminate |
| InteriorFeatures Information | Built-in Features |
| EntryLocation | Front |
| Entry Level | 1 |
| Has Spa | No |
| SpaDescription | None |
| SecuritySafety | Carbon Monoxide Detector(s), Smoke Detector(s) |
| Bathroom Information | Bathtub, Low Flow Toilet(s), Shower, Shower in Tub, Double sinks in bath(s) |
| Main Level Bedrooms | 1 |
| Main Level Bathrooms | 1 |
EXTERIOR FEATURES
| Has Pool | No |
| Pool | None |
| Has Patio | Yes |
| Patio | Concrete |
| Has Fence | Yes |
| Fencing | Good Condition |
WALKSCORE
MAP
MORTGAGE CALCULATOR
- Principal & Interest:
- Property Tax: $1,492
- Home Insurance:$119
- HOA Fees:$0
- Mortgage Insurance:
PRICE HISTORY
| Date | Event | Price |
| 04/10/2024 | Sold | $1,395,461 |
| 04/04/2024 | Pending | $1,399,000 |
| 03/18/2024 | Active Under Contract | $1,399,000 |
| 03/04/2024 | Listed | $1,399,000 |

Topfind Realty
REALTOR®
(844)-333-8033
Questions? Contact today.
Interested in buying or selling a home similar to 1826 Peninsula Verde Drive?
Rancho Palos Verdes Similar Properties
Listing provided courtesy of Chad Fahlbusch, Strand Hill Properties. Based on information from California Regional Multiple Listing Service, Inc. as of #Date#. This information is for your personal, non-commercial use and may not be used for any purpose other than to identify prospective properties you may be interested in purchasing. Display of MLS data is usually deemed reliable but is NOT guaranteed accurate by the MLS. Buyers are responsible for verifying the accuracy of all information and should investigate the data themselves or retain appropriate professionals. Information from sources other than the Listing Agent may have been included in the MLS data. Unless otherwise specified in writing, Broker/Agent has not and will not verify any information obtained from other sources. The Broker/Agent providing the information contained herein may or may not have been the Listing and/or Selling Agent.
