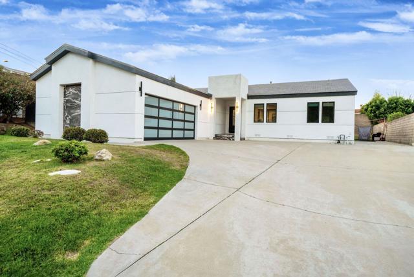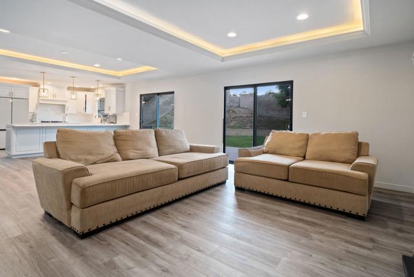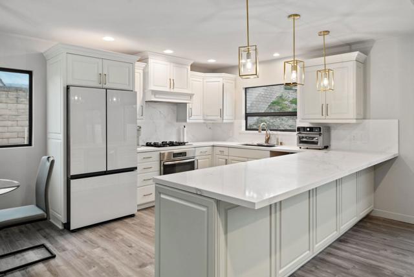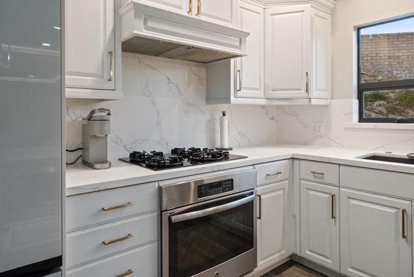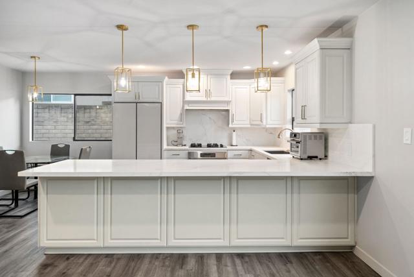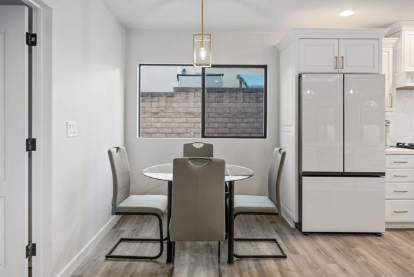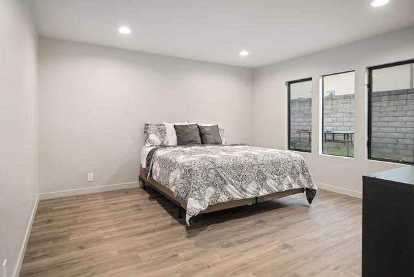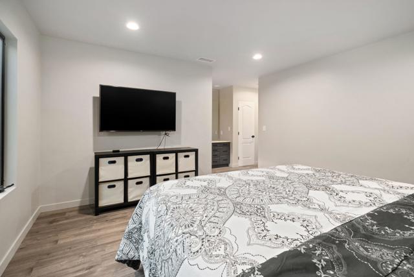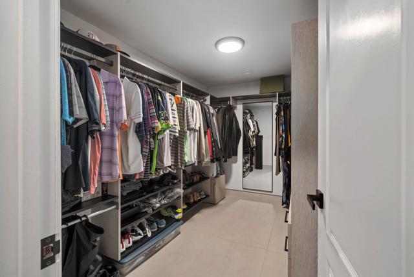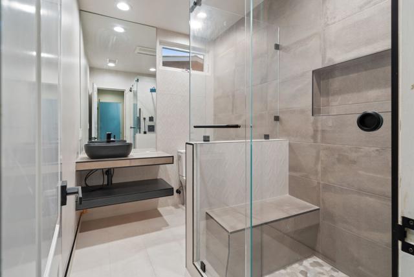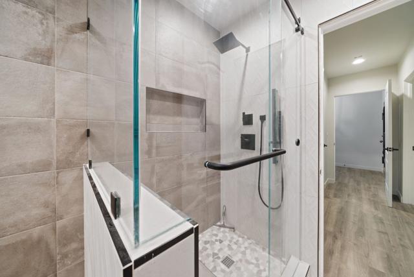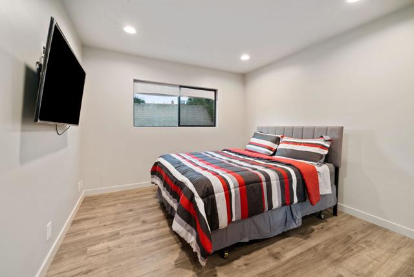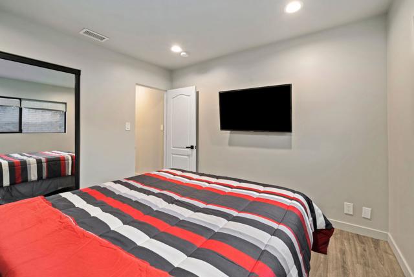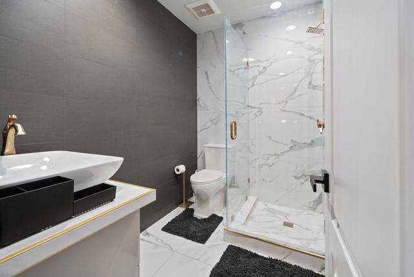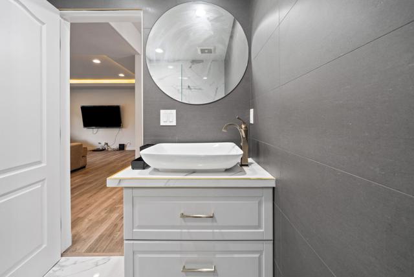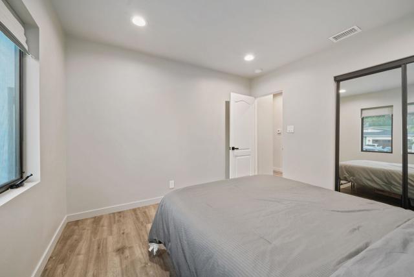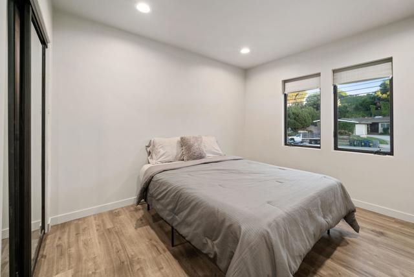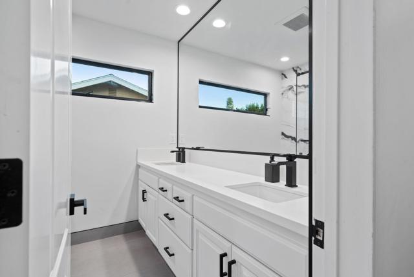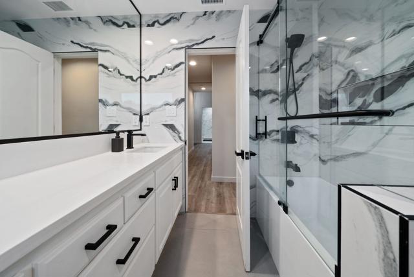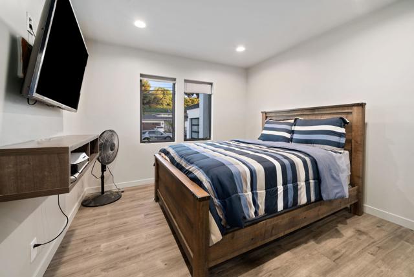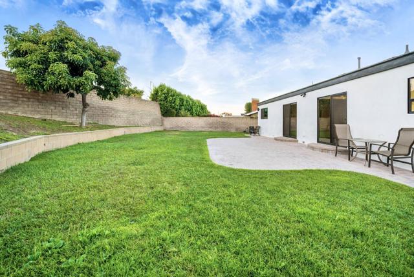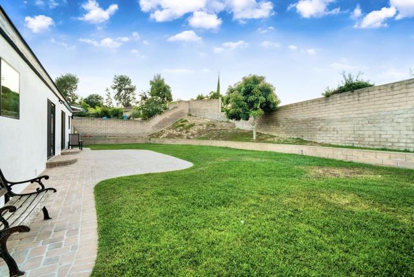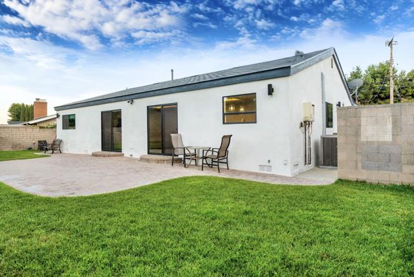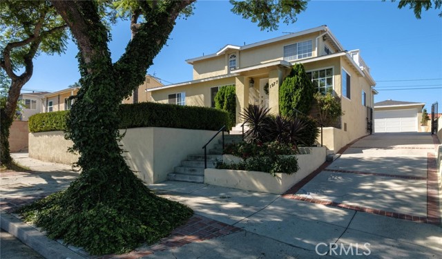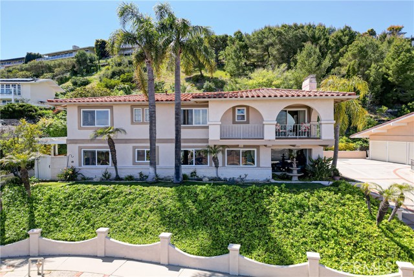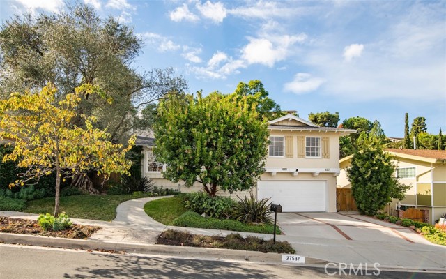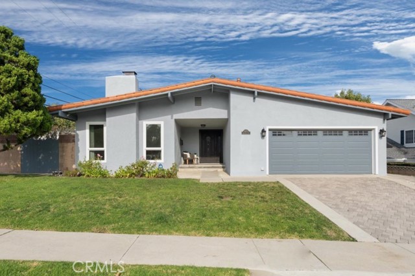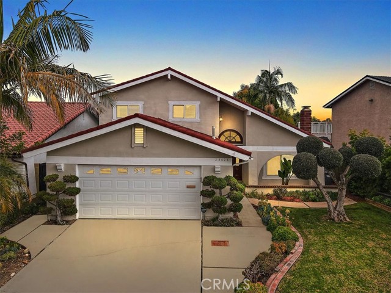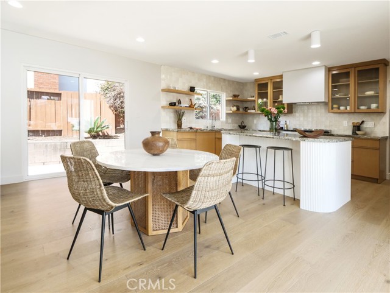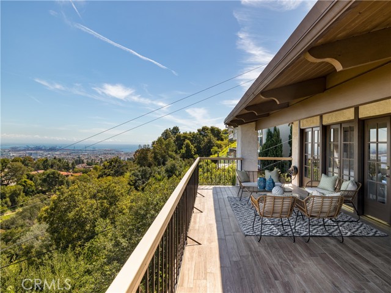1971 Redondela Drive
Rancho Palos Verdes, CA 90275
Sold
1971 Redondela Drive
Rancho Palos Verdes, CA 90275
Sold
Welcome to this exquisite 4-bedroom, 3-bathroom haven spanning 1,990 square feet, where opulence and elegance blend seamlessly to create an unparalleled living experience. Nestled amidst the beautiful Rancho Palos Verdes neighborhood conveniently located to local schools, shops and restaurants. Step inside and be captivated by the seamless fusion of modern design and timeless sophistication. The kitchen, a culinary enthusiast's dream, boasts glistening quartz countertops that harmonize with the custom cabinets adorned in gold hardware. A Blanco Graphite Farmhouse sink adds a touch of grandeur, while a convenient pantry ensures every culinary adventure is met with ease.Retreat to the spacious master bedroom. The bathroom boasts a marble countertop vanity, elevating your self-care routine to a spa-like experience. The custom walk-in closet, expertly designed by California Closets, offers ample space.Unveil a symphony of upgrades that redefine modern living. A new composite slate roof graces the home. Revel in the brilliance of New Milgard Windows and Sliders that infuse the home with natural light while enhancing energy efficiency. A newer electrical panel, installed just four years ago.Raised ceilings throughout the home create an airy ambiance. The dedicated laundry room features custom cabinetry.Don't miss the chance to make it yours--schedule your private tour now.
PROPERTY INFORMATION
| MLS # | 219098753DA | Lot Size | 9,142 Sq. Ft. |
| HOA Fees | $0/Monthly | Property Type | Single Family Residence |
| Price | $ 1,499,000
Price Per SqFt: $ 753 |
DOM | 737 Days |
| Address | 1971 Redondela Drive | Type | Residential |
| City | Rancho Palos Verdes | Sq.Ft. | 1,990 Sq. Ft. |
| Postal Code | 90275 | Garage | 1 |
| County | Los Angeles | Year Built | 1960 |
| Bed / Bath | 4 / 3 | Parking | 1 |
| Built In | 1960 | Status | Closed |
| Sold Date | 2023-10-04 |
INTERIOR FEATURES
| Has Laundry | Yes |
| Laundry Information | Individual Room |
| Has Fireplace | No |
| Has Appliances | Yes |
| Kitchen Appliances | Gas Cooktop, Gas Oven, Disposal, Dishwasher, Tankless Water Heater |
| Kitchen Information | Quartz Counters, Remodeled Kitchen, Kitchen Island |
| Kitchen Area | Breakfast Counter / Bar, Dining Room |
| Has Heating | Yes |
| Heating Information | Central |
| Room Information | Living Room, Retreat, Walk-In Closet |
| Has Cooling | Yes |
| Cooling Information | Central Air |
| Flooring Information | Vinyl, Tile |
| InteriorFeatures Information | Coffered Ceiling(s), Recessed Lighting, Open Floorplan |
| DoorFeatures | Sliding Doors |
| Has Spa | No |
| Bathroom Information | Remodeled, Shower, Separate tub and shower |
EXTERIOR FEATURES
| FoundationDetails | Slab |
| Roof | Composition, Slate |
| Has Pool | No |
| Has Sprinklers | Yes |
WALKSCORE
MAP
MORTGAGE CALCULATOR
- Principal & Interest:
- Property Tax: $1,599
- Home Insurance:$119
- HOA Fees:$0
- Mortgage Insurance:
PRICE HISTORY
| Date | Event | Price |
| 10/03/2023 | Closed | $1,540,000 |
| 08/17/2023 | Closed | $1,499,000 |

Topfind Realty
REALTOR®
(844)-333-8033
Questions? Contact today.
Interested in buying or selling a home similar to 1971 Redondela Drive?
Listing provided courtesy of Tyler Hauer-Salhus, Bennion Deville Homes. Based on information from California Regional Multiple Listing Service, Inc. as of #Date#. This information is for your personal, non-commercial use and may not be used for any purpose other than to identify prospective properties you may be interested in purchasing. Display of MLS data is usually deemed reliable but is NOT guaranteed accurate by the MLS. Buyers are responsible for verifying the accuracy of all information and should investigate the data themselves or retain appropriate professionals. Information from sources other than the Listing Agent may have been included in the MLS data. Unless otherwise specified in writing, Broker/Agent has not and will not verify any information obtained from other sources. The Broker/Agent providing the information contained herein may or may not have been the Listing and/or Selling Agent.

