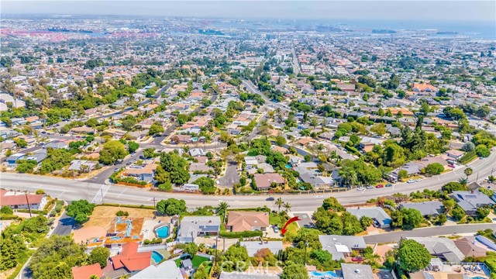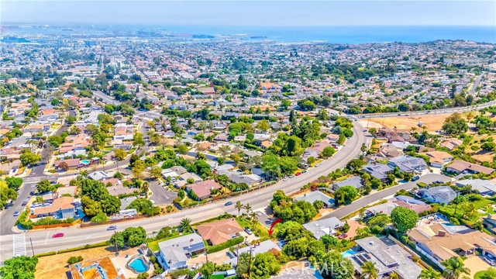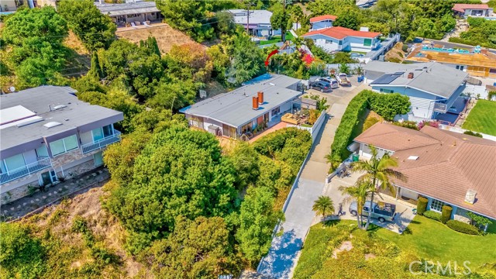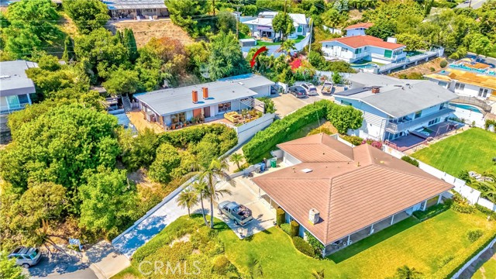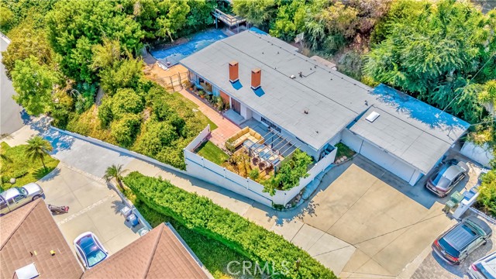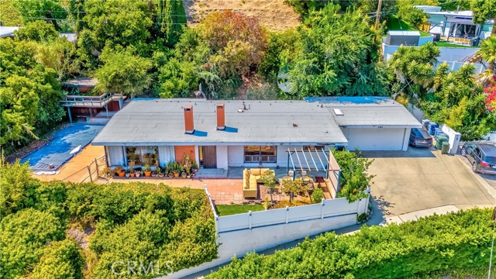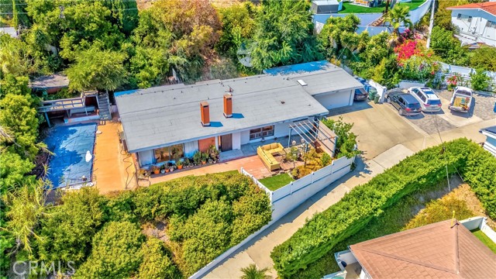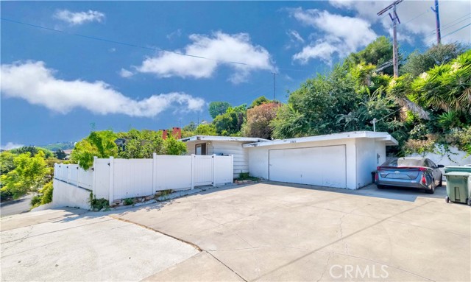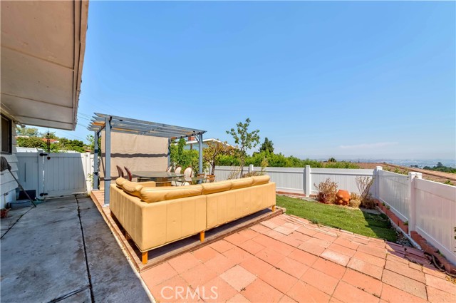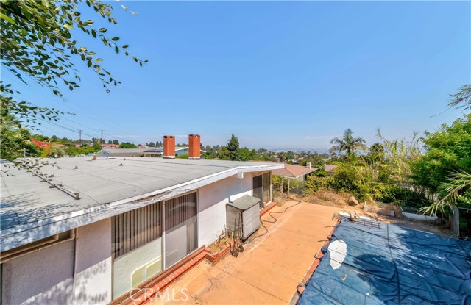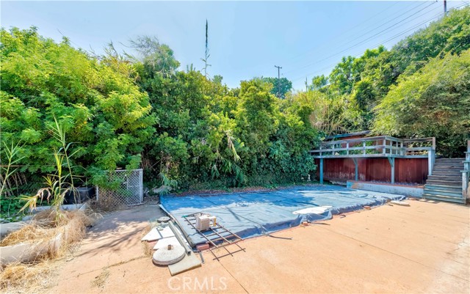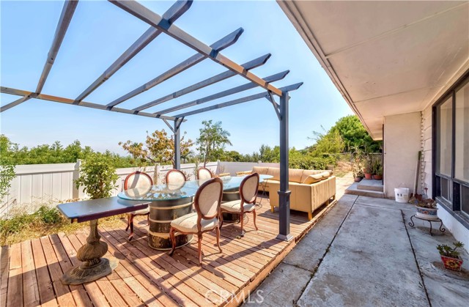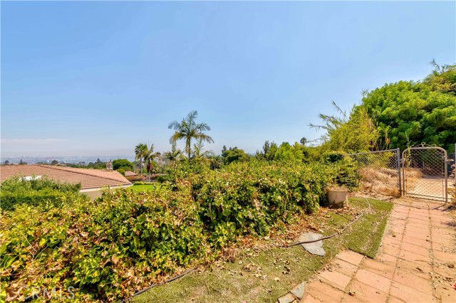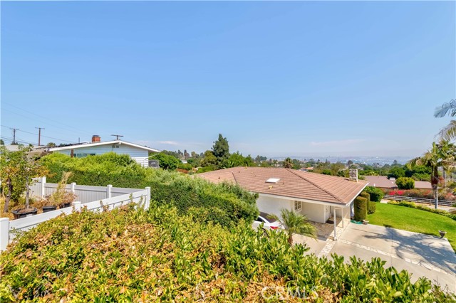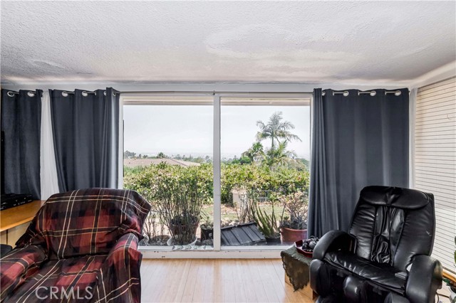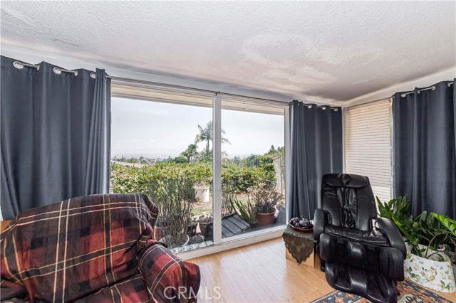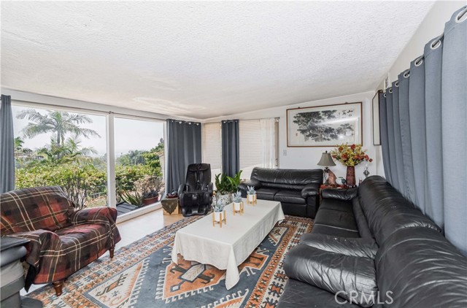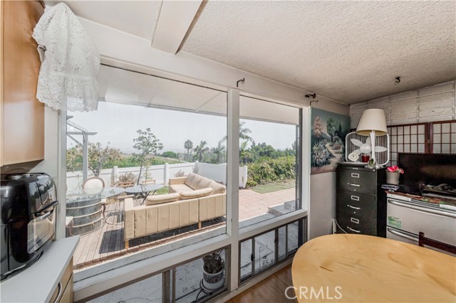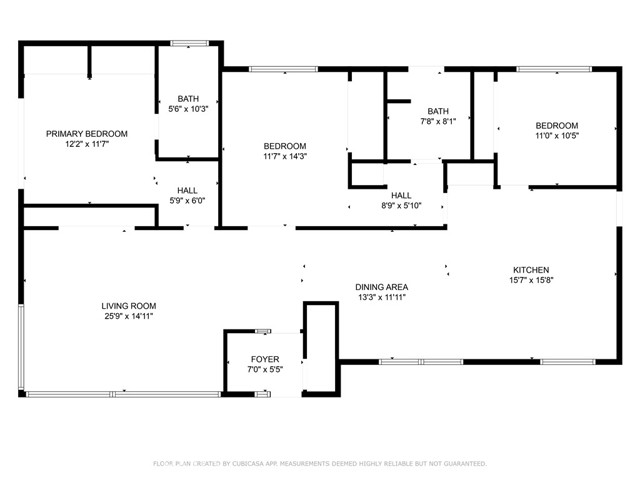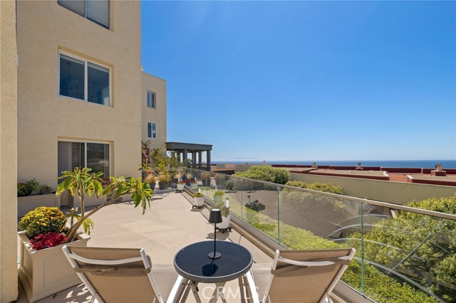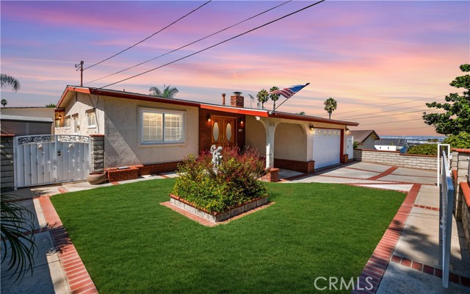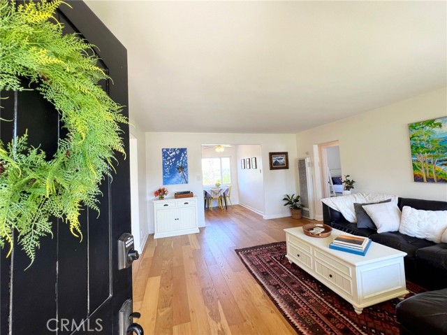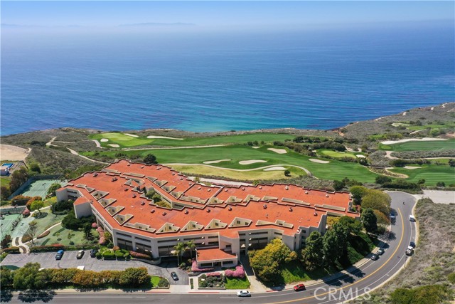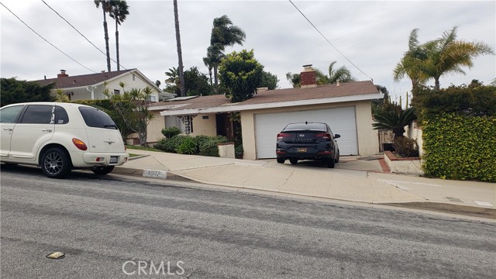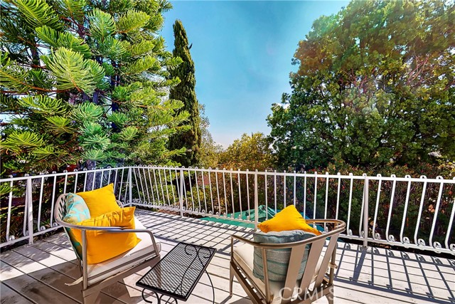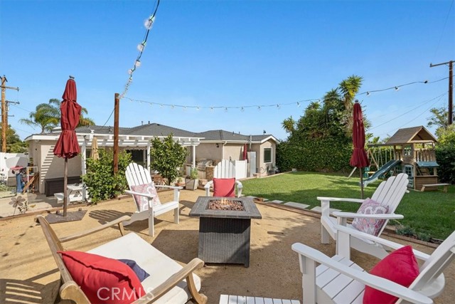2011 Suana Drive
Rancho Palos Verdes, CA 90275
Sold
2011 Suana Drive
Rancho Palos Verdes, CA 90275
Sold
Uncover the hidden potential in this 3-bedroom, 2-bathroom single-family home, nestled in the sought-after Rancho Palos Verdes neighborhood. Boasting 1,574 square feet of living space, this property is a fixer-upper’s dream, offering a prime opportunity to create your ideal home with a touch of TLC. Step inside to find a spacious living area with large windows framing picturesque views of the Los Angeles Harbor and surrounding landscape. This space is ready for a refresh, and with your vision, it can transform into a stylish and inviting haven. The home features three well-sized bedrooms, each offering ample space and the potential for personalization. The bathrooms are functional but in need of modern updates to bring them up to date. The open kitchen is spacious enough for you to design a culinary space that suits your taste and needs. The outdoor pool area offers a wonderful opportunity to create your own private oasis, with plenty of room for outdoor lounging, dining, and enjoying the beautiful Rancho Palos Verdes weather. Set on a lot that balances privacy with potential, the outdoor space is as versatile as it is promising. Whether you envision a new deck, landscaped gardens, or a chic outdoor lounge, the possibilities are endless. This home presents a unique chance to invest in a property with great bones and a prime location, all while adding your personal touch. With award winning schools, stunning views, a pool, and the promise of transformation, this Rancho Palos Verdes gem is ready for someone to bring it back to its full potential.
PROPERTY INFORMATION
| MLS # | SB24187630 | Lot Size | 10,353 Sq. Ft. |
| HOA Fees | $0/Monthly | Property Type | Single Family Residence |
| Price | $ 1,088,888
Price Per SqFt: $ 692 |
DOM | 344 Days |
| Address | 2011 Suana Drive | Type | Residential |
| City | Rancho Palos Verdes | Sq.Ft. | 1,574 Sq. Ft. |
| Postal Code | 90275 | Garage | 2 |
| County | Los Angeles | Year Built | 1959 |
| Bed / Bath | 3 / 2 | Parking | 2 |
| Built In | 1959 | Status | Closed |
| Sold Date | 2024-10-21 |
INTERIOR FEATURES
| Has Laundry | Yes |
| Laundry Information | Inside |
| Has Fireplace | Yes |
| Fireplace Information | Living Room |
| Has Appliances | Yes |
| Kitchen Appliances | Dishwasher, Gas Range, Microwave |
| Kitchen Area | Area, Dining Room |
| Has Heating | Yes |
| Heating Information | Central |
| Room Information | Kitchen, Laundry, Living Room, Primary Bedroom |
| Has Cooling | No |
| Cooling Information | None |
| Flooring Information | Bamboo |
| EntryLocation | ground |
| Entry Level | 1 |
| Main Level Bedrooms | 3 |
| Main Level Bathrooms | 2 |
EXTERIOR FEATURES
| Has Pool | Yes |
| Pool | Private, In Ground |
| Has Fence | Yes |
| Fencing | Vinyl |
WALKSCORE
MAP
MORTGAGE CALCULATOR
- Principal & Interest:
- Property Tax: $1,161
- Home Insurance:$119
- HOA Fees:$0
- Mortgage Insurance:
PRICE HISTORY
| Date | Event | Price |
| 10/21/2024 | Sold | $1,105,777 |
| 09/22/2024 | Pending | $1,088,888 |
| 09/10/2024 | Listed | $1,088,888 |

Topfind Realty
REALTOR®
(844)-333-8033
Questions? Contact today.
Interested in buying or selling a home similar to 2011 Suana Drive?
Rancho Palos Verdes Similar Properties
Listing provided courtesy of Becky Park, Peninsula Realty, Inc.. Based on information from California Regional Multiple Listing Service, Inc. as of #Date#. This information is for your personal, non-commercial use and may not be used for any purpose other than to identify prospective properties you may be interested in purchasing. Display of MLS data is usually deemed reliable but is NOT guaranteed accurate by the MLS. Buyers are responsible for verifying the accuracy of all information and should investigate the data themselves or retain appropriate professionals. Information from sources other than the Listing Agent may have been included in the MLS data. Unless otherwise specified in writing, Broker/Agent has not and will not verify any information obtained from other sources. The Broker/Agent providing the information contained herein may or may not have been the Listing and/or Selling Agent.
