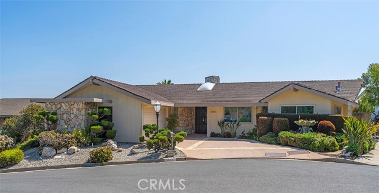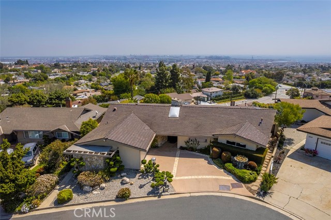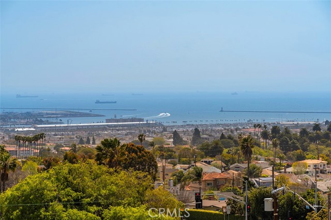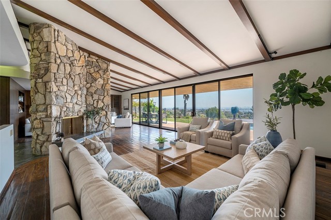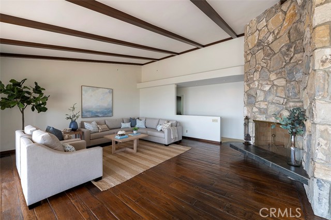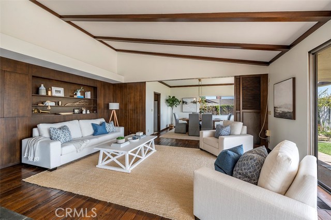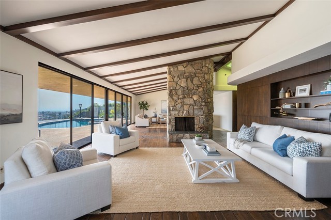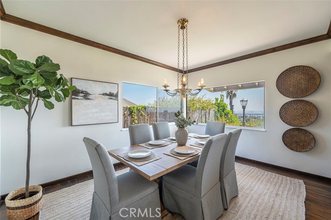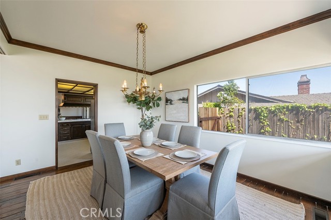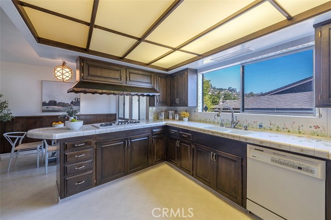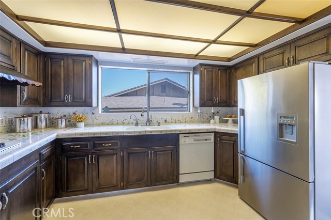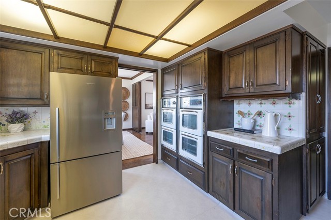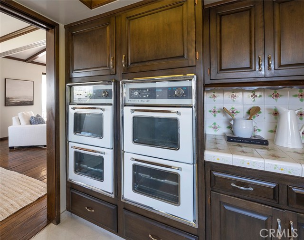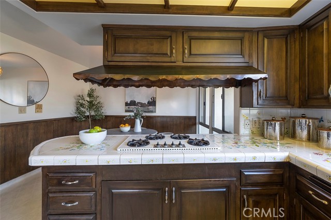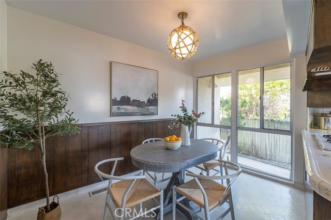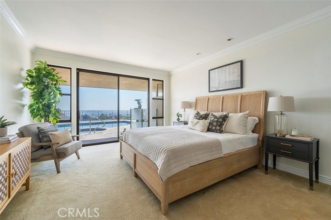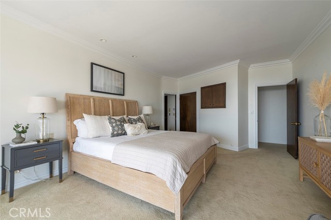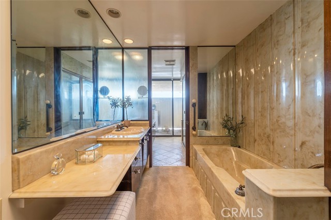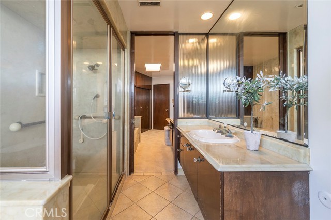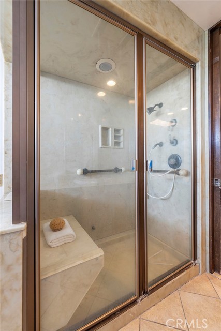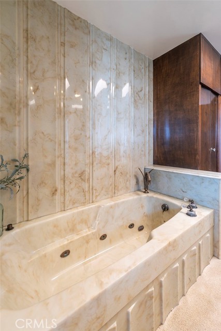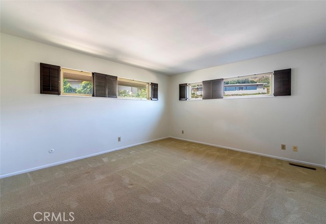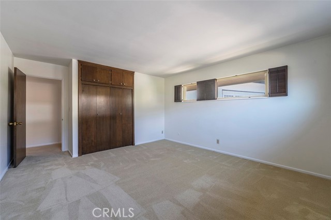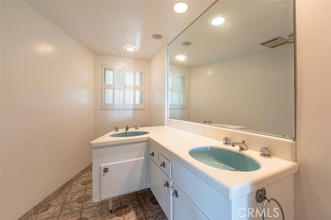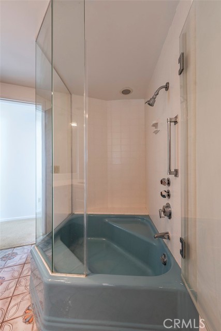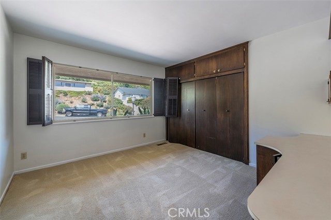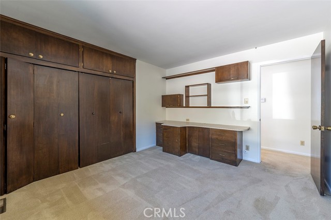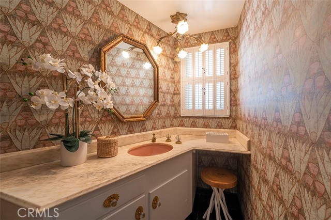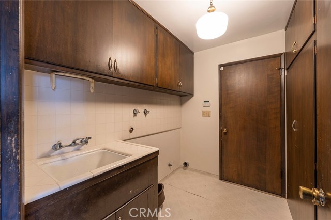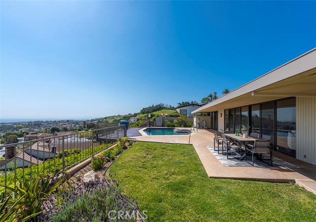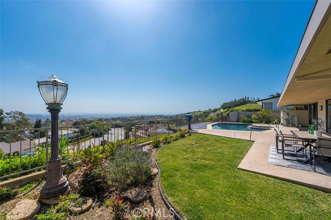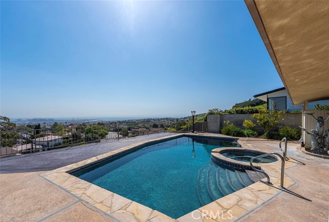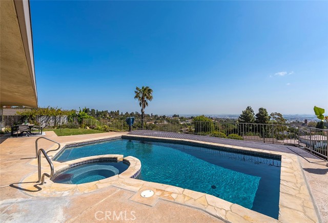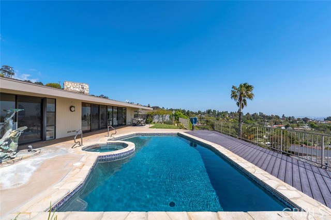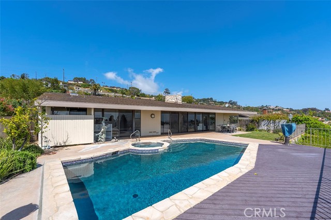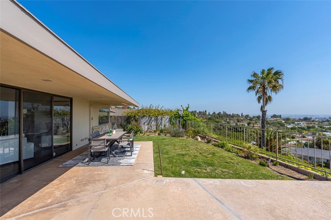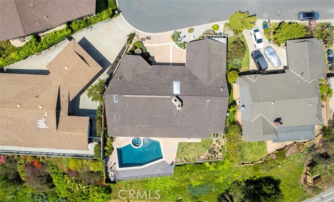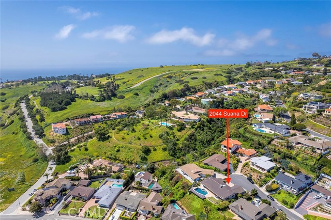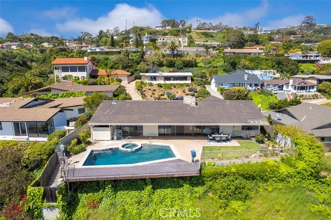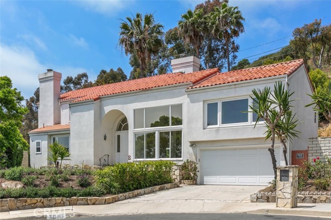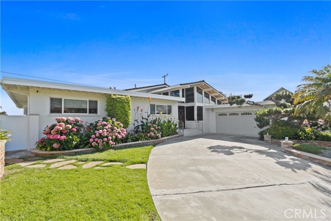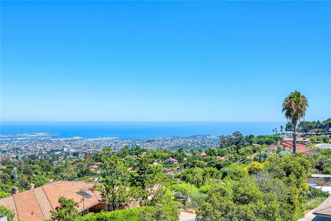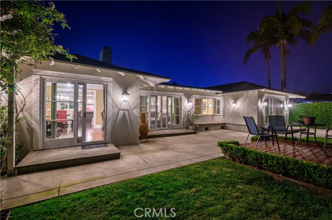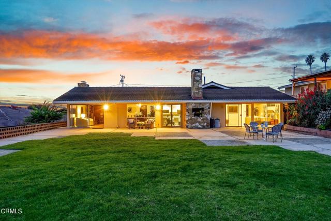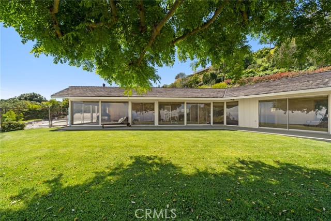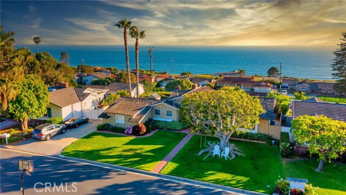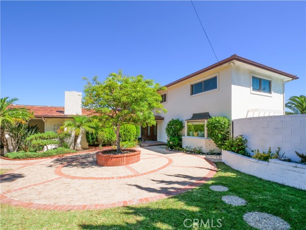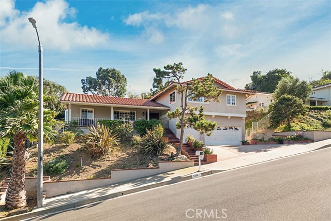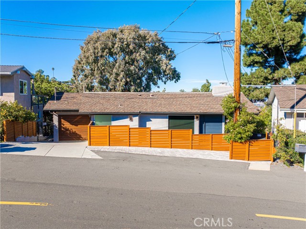2044 Suana Drive
Rancho Palos Verdes, CA 90275
Sold
2044 Suana Drive
Rancho Palos Verdes, CA 90275
Sold
This custom home is tucked away at the end of a quiet cul-de-sac, offers expansive city and harbor views, and captures the qualities of an entertainer’s home. A curved stone double-fireplace is a stunning focal point of the entry. Just beyond are family, living, and dining rooms which seamlessly flow to the backyard; all showcasing the captivating view. This home was designed for entertaining, with its easy flow between living areas and the backyard and pool. A wealth of storage, and a wet bar are hidden in the hallway to facilitate entertaining and family living. The primary bedroom is located on the view-side of the home with easy access to the backyard and pool through sliding glass doors. The large primary bedroom has a grand bathroom with a soaking tub and separate shower, double sinks, a dressing table, and an additional, private passage to the backyard. This 2629 sqft., 3-bedroom, 3-bathroom, home includes a laundry room with direct entry to the 2-car garage. Live away from the hustle and bustle and be minutes away from shopping and restaurants with easy access to Rolling Hills, the greater South Bay region, and to freeways/ bridges linking you to Los Angeles, Long Beach, and beyond.
PROPERTY INFORMATION
| MLS # | SB23028862 | Lot Size | 10,832 Sq. Ft. |
| HOA Fees | $0/Monthly | Property Type | Single Family Residence |
| Price | $ 1,899,000
Price Per SqFt: $ 722 |
DOM | 826 Days |
| Address | 2044 Suana Drive | Type | Residential |
| City | Rancho Palos Verdes | Sq.Ft. | 2,629 Sq. Ft. |
| Postal Code | 90275 | Garage | 2 |
| County | Los Angeles | Year Built | 1960 |
| Bed / Bath | 3 / 3 | Parking | 2 |
| Built In | 1960 | Status | Closed |
| Sold Date | 2023-05-18 |
INTERIOR FEATURES
| Has Laundry | Yes |
| Laundry Information | Individual Room |
| Has Fireplace | Yes |
| Fireplace Information | Family Room |
| Has Appliances | Yes |
| Kitchen Appliances | Double Oven, Gas Cooktop |
| Kitchen Information | Tile Counters |
| Kitchen Area | Breakfast Nook, Dining Room |
| Has Heating | Yes |
| Heating Information | Central, Fireplace(s) |
| Room Information | All Bedrooms Down, Main Floor Master Bedroom, Master Bedroom, Master Suite |
| Has Cooling | No |
| Cooling Information | None |
| Flooring Information | Carpet, Wood |
| InteriorFeatures Information | Beamed Ceilings, High Ceilings |
| EntryLocation | Front Door |
| Entry Level | 1 |
| Has Spa | No |
| SpaDescription | None |
| Bathroom Information | Main Floor Full Bath, Separate tub and shower, Soaking Tub, Vanity area |
| Main Level Bedrooms | 3 |
| Main Level Bathrooms | 3 |
EXTERIOR FEATURES
| Roof | Composition |
| Has Pool | Yes |
| Pool | Private, Heated, In Ground |
| Has Patio | Yes |
| Patio | Concrete, Deck, Wood |
| Has Fence | Yes |
| Fencing | Wood |
WALKSCORE
MAP
MORTGAGE CALCULATOR
- Principal & Interest:
- Property Tax: $2,026
- Home Insurance:$119
- HOA Fees:$0
- Mortgage Insurance:
PRICE HISTORY
| Date | Event | Price |
| 05/18/2023 | Sold | $1,945,000 |
| 05/12/2023 | Pending | $1,899,000 |
| 04/24/2023 | Active Under Contract | $1,899,000 |
| 04/17/2023 | Listed | $1,899,000 |

Topfind Realty
REALTOR®
(844)-333-8033
Questions? Contact today.
Interested in buying or selling a home similar to 2044 Suana Drive?
Rancho Palos Verdes Similar Properties
Listing provided courtesy of Stephen Day, Day & Associates. Based on information from California Regional Multiple Listing Service, Inc. as of #Date#. This information is for your personal, non-commercial use and may not be used for any purpose other than to identify prospective properties you may be interested in purchasing. Display of MLS data is usually deemed reliable but is NOT guaranteed accurate by the MLS. Buyers are responsible for verifying the accuracy of all information and should investigate the data themselves or retain appropriate professionals. Information from sources other than the Listing Agent may have been included in the MLS data. Unless otherwise specified in writing, Broker/Agent has not and will not verify any information obtained from other sources. The Broker/Agent providing the information contained herein may or may not have been the Listing and/or Selling Agent.
