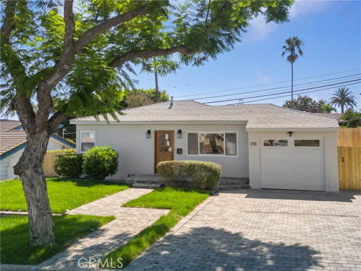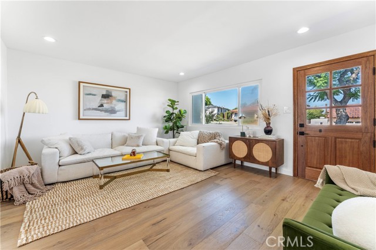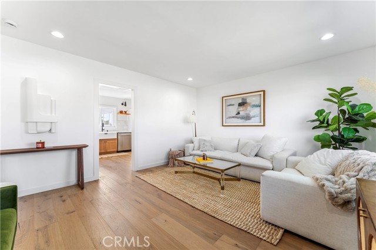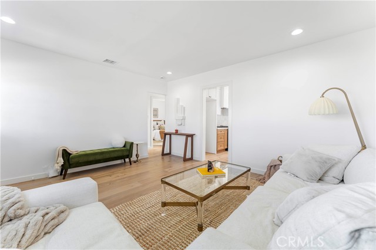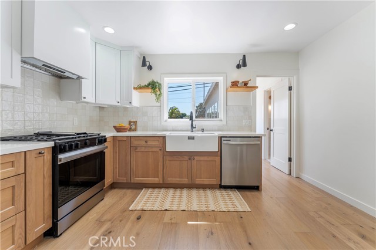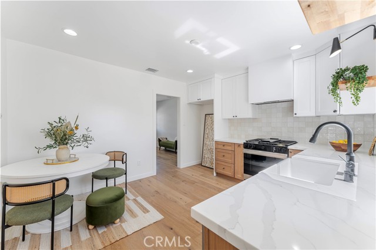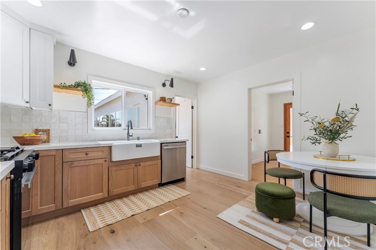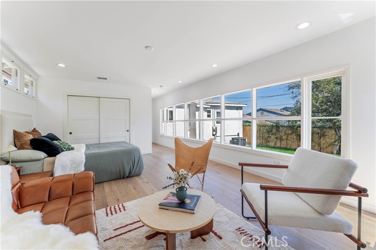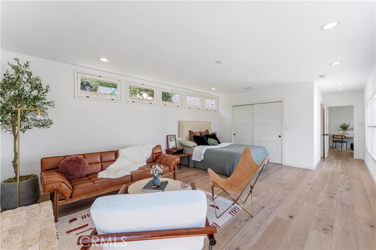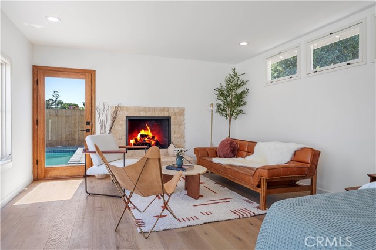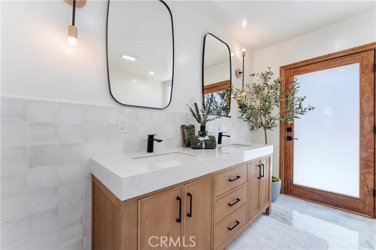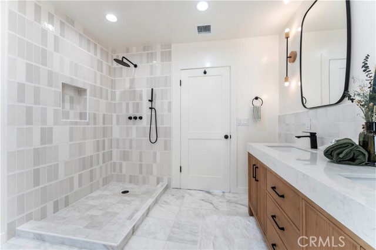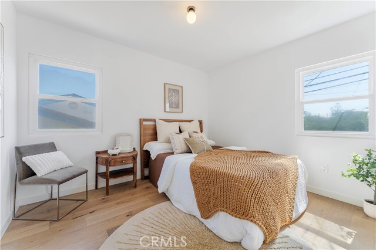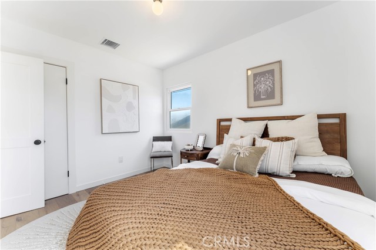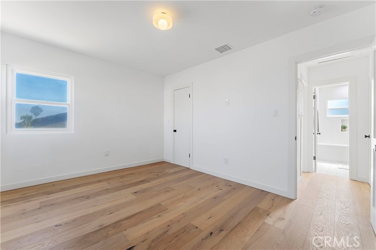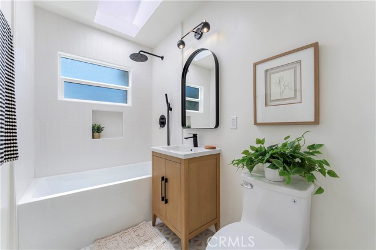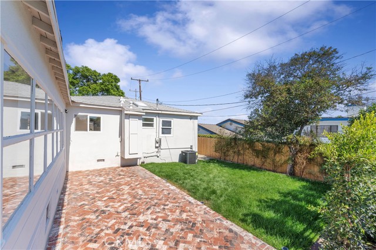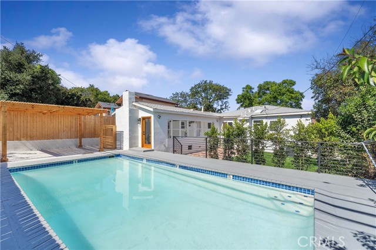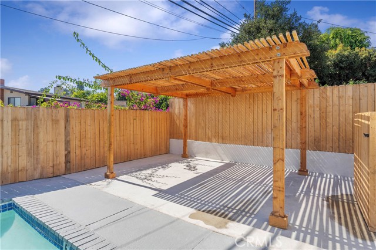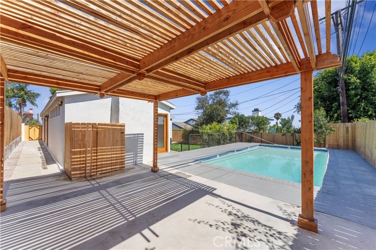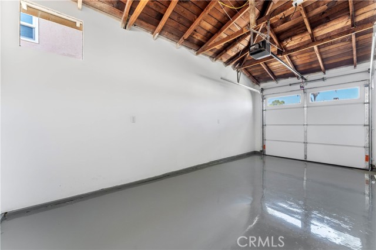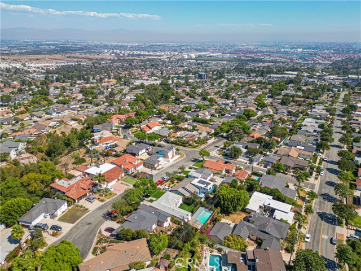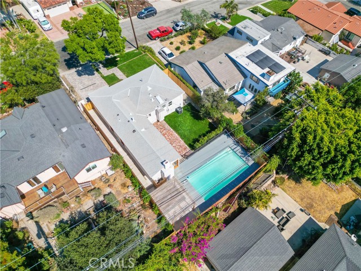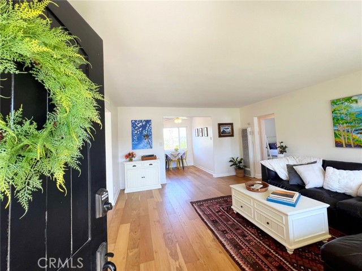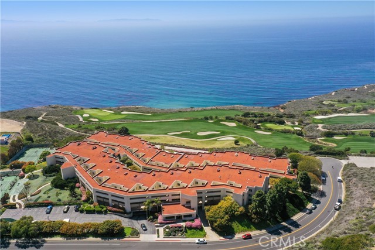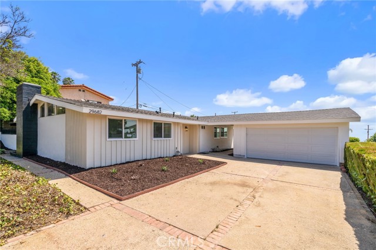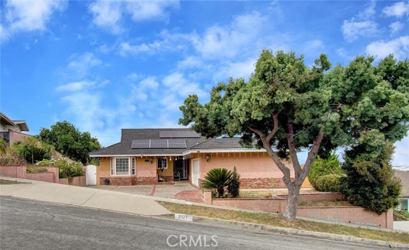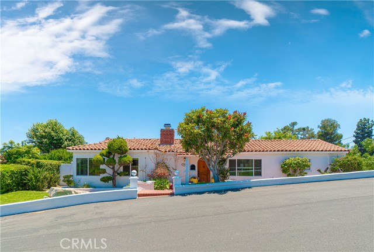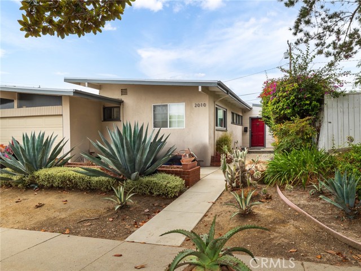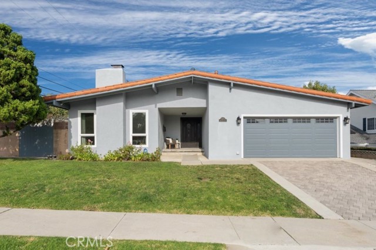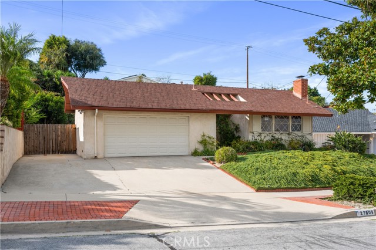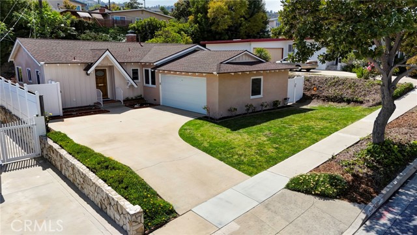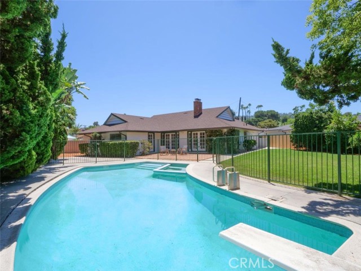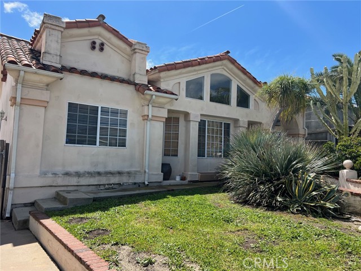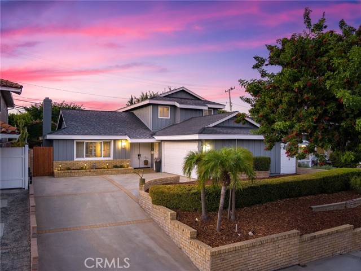2118 Trudie Drive
Rancho Palos Verdes, CA 90275
Welcome to 2118 Trudie Drive in Rancho Palos Verdes! Situated in the charming upper Eastview neighborhood quiet cul-de-sac, perched atop a hill. This charming 3-bedroom, 2-bathroom home boasts stunning ocean and LA Harbor views making it a truly unique property. With 1,340 square feet of living space, you'll be greeted by a living room filled with natural light, featuring recessed lighting and a new entry door. Enjoy outdoor cooking and gatherings under the covered patio overlooking the sprawling swimming pool. Recent upgrades include new hardwood floors, kitchen updated with custom cabinetry, new countertops, new range, dishwasher and new exterior and interior paint. Additional features include enchanting harbor views, expansive windows, custom stoned paved driveway, 1 car garage central, central air conditioner. Conveniently located near local restaurants, shopping, and the South Shores coast, this home perfectly balances tranquility and accessibility. It is also close to Crestwood Street Elementary and Dodson Middle School, both part of the award-winning Palos Verdes Unified School District. Don’t miss the chance to own this gem in Rancho Palos Verdes. Schedule a showing today and start living the coastal lifestyle you've always dreamed of!
PROPERTY INFORMATION
| MLS # | PW24175274 | Lot Size | 5,878 Sq. Ft. |
| HOA Fees | $0/Monthly | Property Type | Single Family Residence |
| Price | $ 1,265,000
Price Per SqFt: $ 944 |
DOM | 322 Days |
| Address | 2118 Trudie Drive | Type | Residential |
| City | Rancho Palos Verdes | Sq.Ft. | 1,340 Sq. Ft. |
| Postal Code | 90275 | Garage | 2 |
| County | Los Angeles | Year Built | 1950 |
| Bed / Bath | 3 / 2 | Parking | 2 |
| Built In | 1950 | Status | Active |
INTERIOR FEATURES
| Has Laundry | Yes |
| Laundry Information | Individual Room |
| Has Fireplace | No |
| Fireplace Information | None |
| Has Appliances | Yes |
| Kitchen Appliances | Gas Range |
| Kitchen Information | Quartz Counters, Remodeled Kitchen |
| Kitchen Area | Area |
| Has Heating | Yes |
| Heating Information | Central |
| Room Information | All Bedrooms Down, Kitchen, Laundry, Living Room |
| Has Cooling | Yes |
| Cooling Information | Central Air |
| Flooring Information | Tile, Wood |
| InteriorFeatures Information | Quartz Counters, Recessed Lighting |
| EntryLocation | Main Entry |
| Entry Level | 1 |
| Bathroom Information | Bathtub, Shower, Remodeled, Upgraded |
| Main Level Bedrooms | 3 |
| Main Level Bathrooms | 2 |
EXTERIOR FEATURES
| Has Pool | Yes |
| Pool | Private |
| Has Patio | Yes |
| Patio | Patio |
| Has Sprinklers | Yes |
WALKSCORE
MAP
MORTGAGE CALCULATOR
- Principal & Interest:
- Property Tax: $1,349
- Home Insurance:$119
- HOA Fees:$0
- Mortgage Insurance:
PRICE HISTORY
| Date | Event | Price |
| 10/30/2024 | Price Change | $1,265,000 (-1.94%) |
| 10/03/2024 | Listed | $1,290,000 |

Topfind Realty
REALTOR®
(844)-333-8033
Questions? Contact today.
Use a Topfind agent and receive a cash rebate of up to $12,650
Rancho Palos Verdes Similar Properties
Listing provided courtesy of Elizabeth Ramirez, Bricxone Realty, Inc.. Based on information from California Regional Multiple Listing Service, Inc. as of #Date#. This information is for your personal, non-commercial use and may not be used for any purpose other than to identify prospective properties you may be interested in purchasing. Display of MLS data is usually deemed reliable but is NOT guaranteed accurate by the MLS. Buyers are responsible for verifying the accuracy of all information and should investigate the data themselves or retain appropriate professionals. Information from sources other than the Listing Agent may have been included in the MLS data. Unless otherwise specified in writing, Broker/Agent has not and will not verify any information obtained from other sources. The Broker/Agent providing the information contained herein may or may not have been the Listing and/or Selling Agent.
