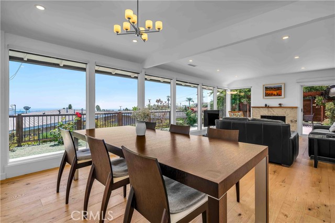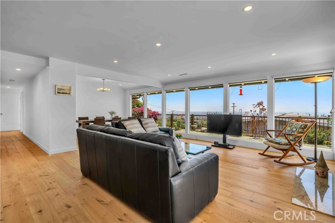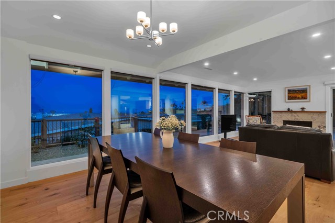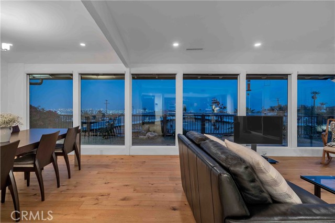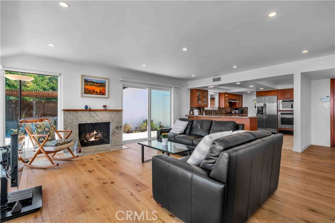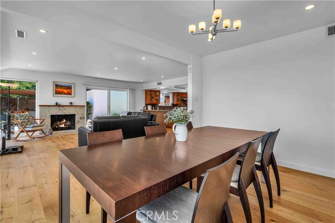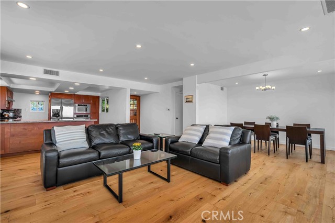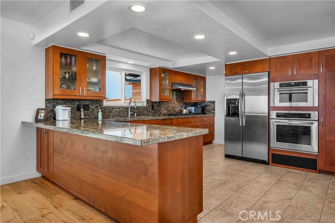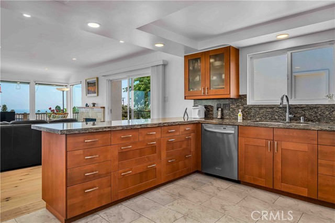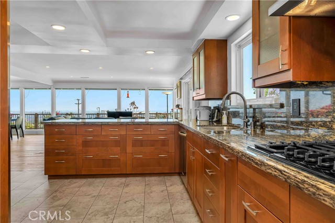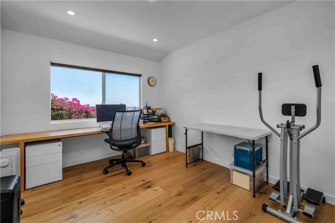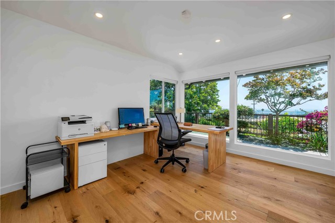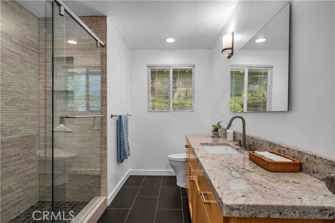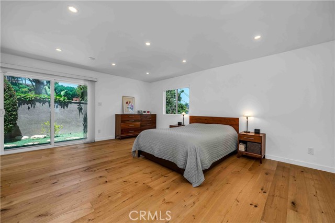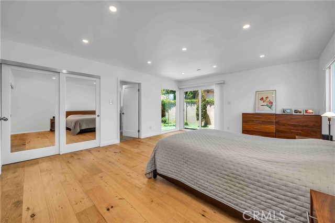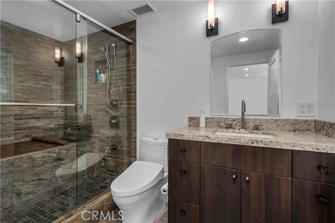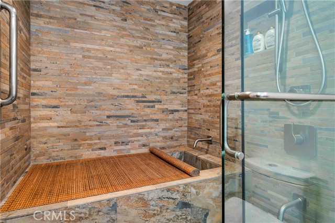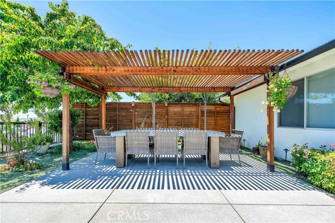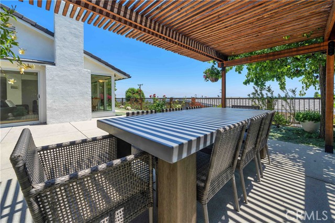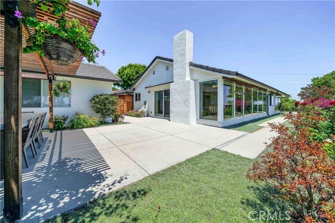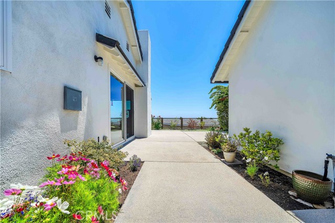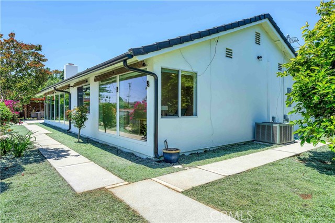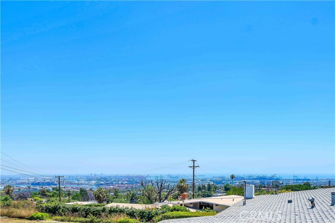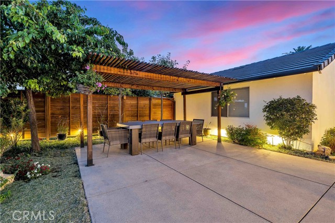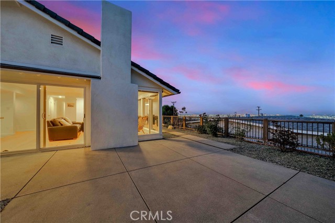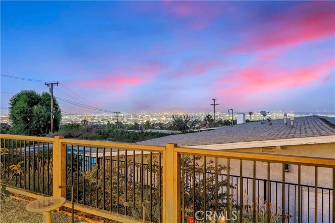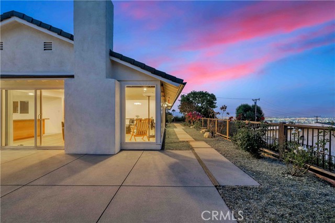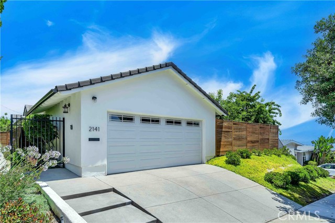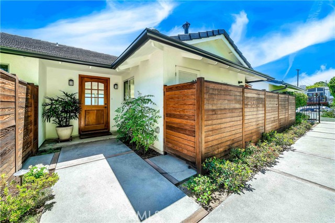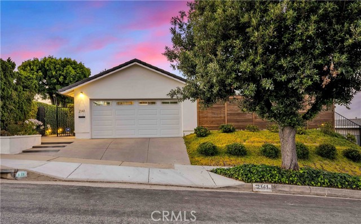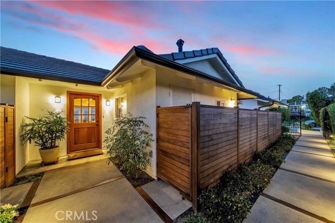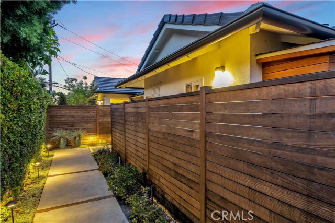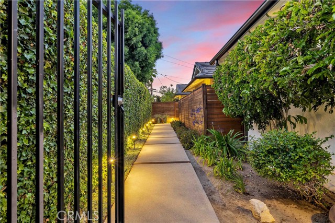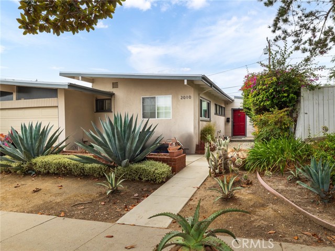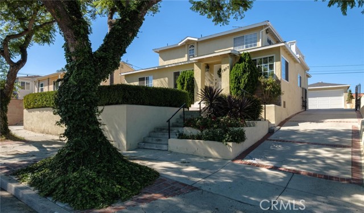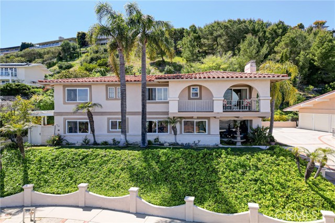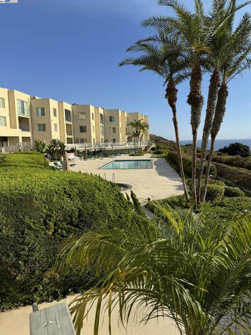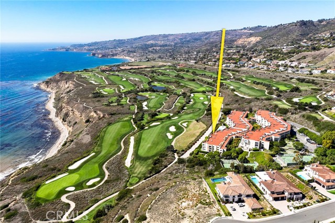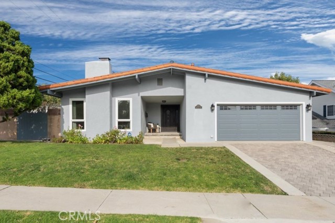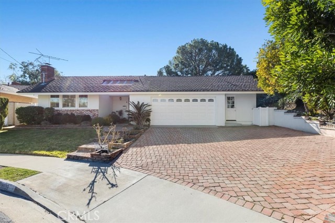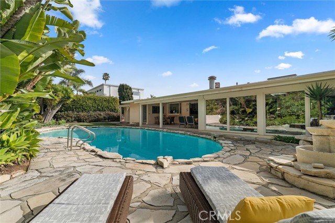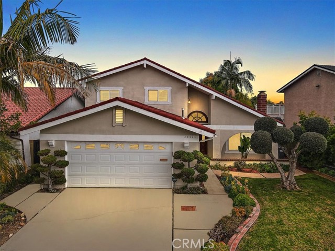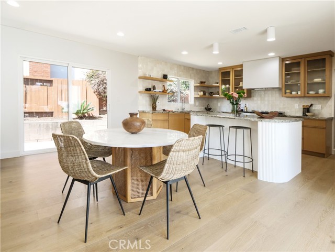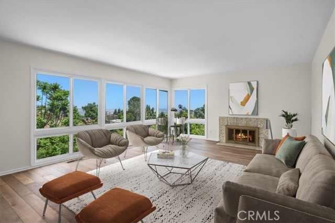2141 Noble View Drive
Rancho Palos Verdes, CA 90275
Sold
2141 Noble View Drive
Rancho Palos Verdes, CA 90275
Sold
ZEN INSPIRED one-of-a-kind City Lights & Harbor Views property. No Expenses Spared from head-to-toe quality upgrades including cement roof, electrical panel/wiring, remodeled open view kitchen, remodeled bathrooms, floor-to-ceiling view windows, wood/ceramic tile floors, serene view patio, fences, pathway lights, landscaping, lemon & persimmon trees, the list goes on. Feel the openness, simple yet sophisticated design throughout. Spacious master suite opens to an enclosed private patio. Master bath features a deep Japanese-style tub with a water-heating circulation system. Enjoy the twilight and gorgeous city lights from most rooms and from large entertaining patio. This is No ordinary house. You will fall in love not only with the views and quality of construction but also with the peace and tranquility this house emanates which turns it into your "home". Come feel it for yourself.
PROPERTY INFORMATION
| MLS # | SB23118514 | Lot Size | 8,826 Sq. Ft. |
| HOA Fees | $0/Monthly | Property Type | Single Family Residence |
| Price | $ 1,495,000
Price Per SqFt: $ 918 |
DOM | 799 Days |
| Address | 2141 Noble View Drive | Type | Residential |
| City | Rancho Palos Verdes | Sq.Ft. | 1,629 Sq. Ft. |
| Postal Code | 90275 | Garage | 2 |
| County | Los Angeles | Year Built | 1956 |
| Bed / Bath | 3 / 1 | Parking | 2 |
| Built In | 1956 | Status | Closed |
| Sold Date | 2023-08-28 |
INTERIOR FEATURES
| Has Laundry | Yes |
| Laundry Information | Dryer Included, Gas Dryer Hookup, In Garage, Washer Included |
| Has Fireplace | Yes |
| Fireplace Information | Living Room, Wood Burning |
| Has Appliances | Yes |
| Kitchen Appliances | Dishwasher, Disposal, Gas Oven, Gas Cooktop, Gas Water Heater, Hot Water Circulator, No Hot Water, Refrigerator, Vented Exhaust Fan, Water Softener |
| Kitchen Information | Granite Counters, Remodeled Kitchen |
| Kitchen Area | Dining Room |
| Has Heating | Yes |
| Heating Information | Central |
| Room Information | Living Room, Primary Suite |
| Has Cooling | Yes |
| Cooling Information | Central Air |
| Flooring Information | Tile, Wood |
| InteriorFeatures Information | Granite Counters, Open Floorplan, Recessed Lighting |
| EntryLocation | ground |
| Entry Level | 1 |
| Has Spa | No |
| SpaDescription | None |
| WindowFeatures | Double Pane Windows |
| SecuritySafety | Security Lights, Security System |
| Bathroom Information | Granite Counters, Remodeled, Soaking Tub |
| Main Level Bedrooms | 3 |
| Main Level Bathrooms | 2 |
EXTERIOR FEATURES
| FoundationDetails | Slab |
| Roof | Concrete |
| Has Pool | No |
| Pool | None |
| Has Patio | Yes |
| Patio | Concrete, Patio |
| Has Fence | Yes |
| Fencing | Block, Redwood, Wrought Iron |
| Has Sprinklers | Yes |
WALKSCORE
MAP
MORTGAGE CALCULATOR
- Principal & Interest:
- Property Tax: $1,595
- Home Insurance:$119
- HOA Fees:$0
- Mortgage Insurance:
PRICE HISTORY
| Date | Event | Price |
| 07/28/2023 | Pending | $1,495,000 |
| 07/27/2023 | Active | $1,495,000 |
| 07/15/2023 | Pending | $1,495,000 |
| 07/10/2023 | Listed | $1,495,000 |

Topfind Realty
REALTOR®
(844)-333-8033
Questions? Contact today.
Interested in buying or selling a home similar to 2141 Noble View Drive?
Rancho Palos Verdes Similar Properties
Listing provided courtesy of Jay Deai, RE/MAX Estate Properties. Based on information from California Regional Multiple Listing Service, Inc. as of #Date#. This information is for your personal, non-commercial use and may not be used for any purpose other than to identify prospective properties you may be interested in purchasing. Display of MLS data is usually deemed reliable but is NOT guaranteed accurate by the MLS. Buyers are responsible for verifying the accuracy of all information and should investigate the data themselves or retain appropriate professionals. Information from sources other than the Listing Agent may have been included in the MLS data. Unless otherwise specified in writing, Broker/Agent has not and will not verify any information obtained from other sources. The Broker/Agent providing the information contained herein may or may not have been the Listing and/or Selling Agent.
