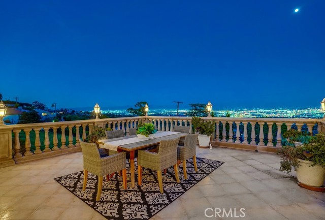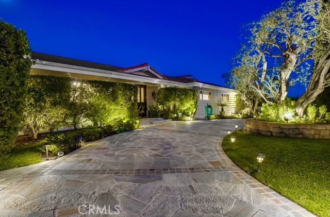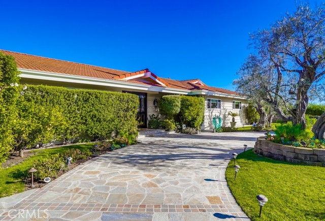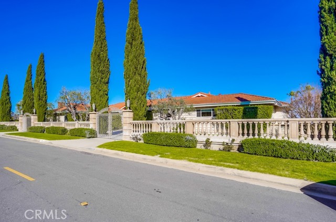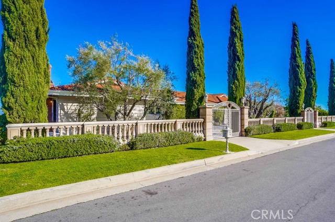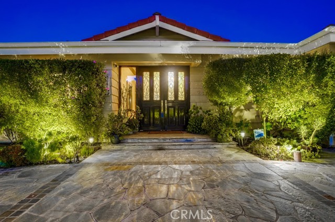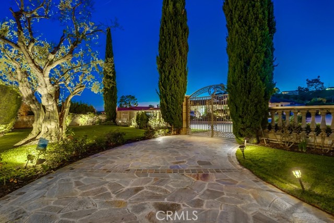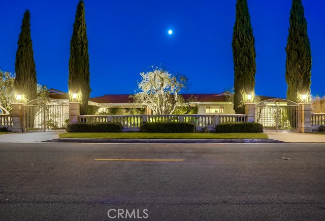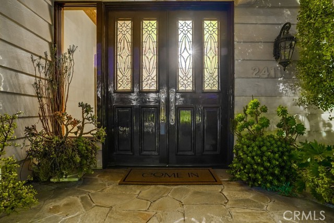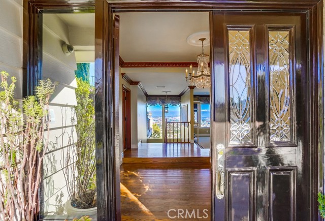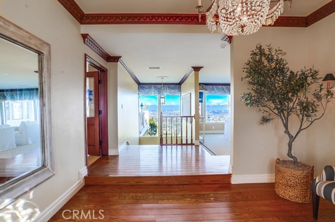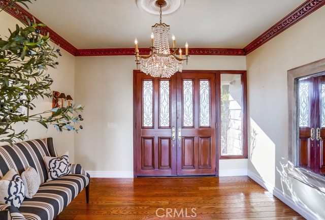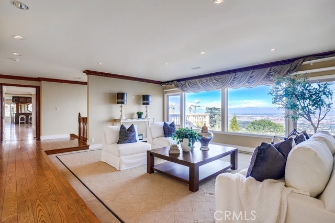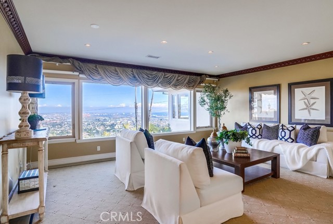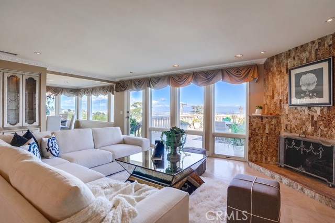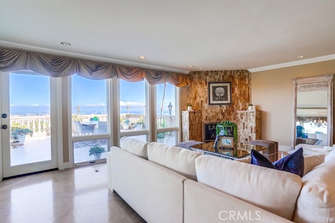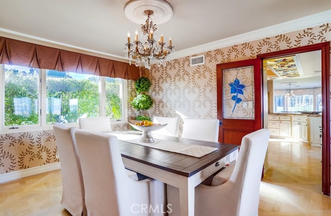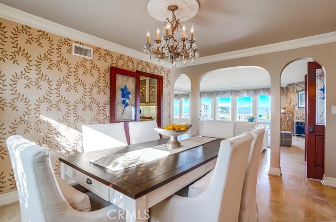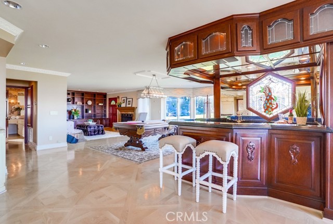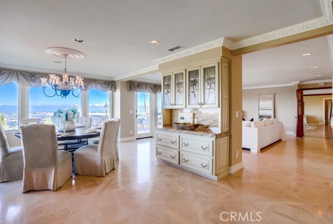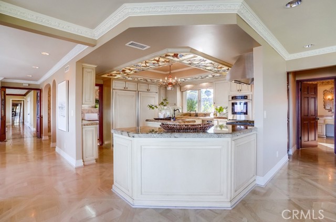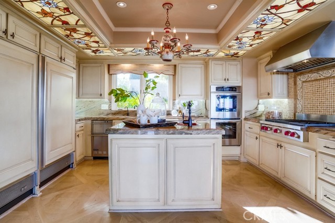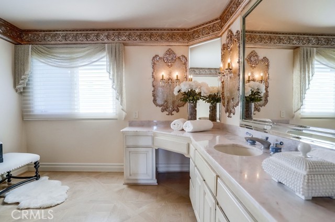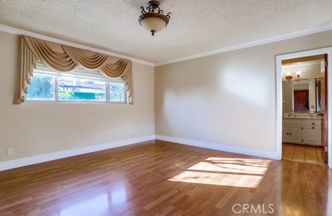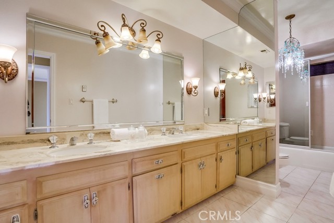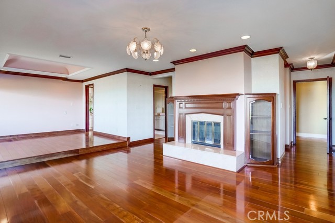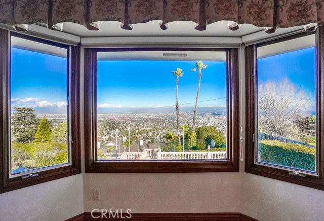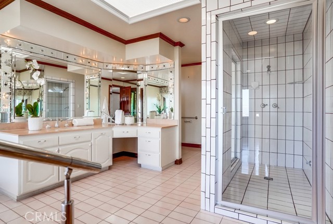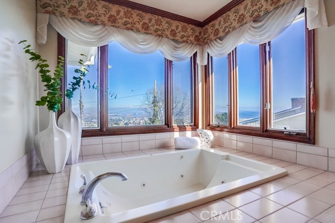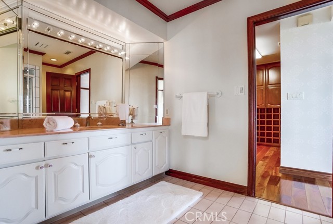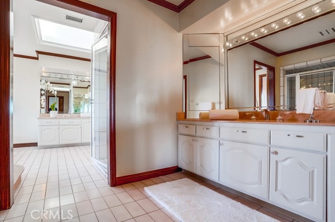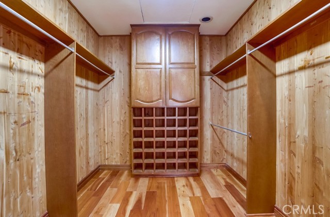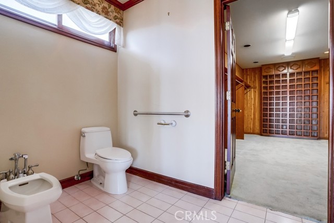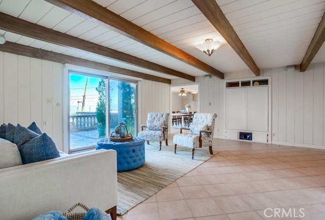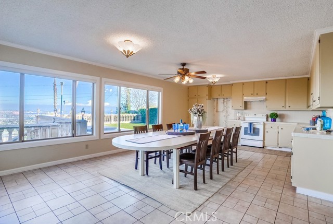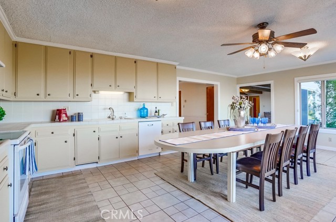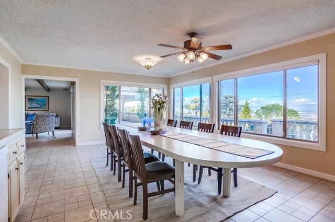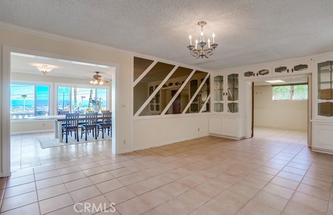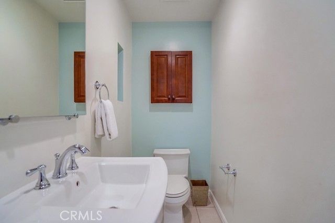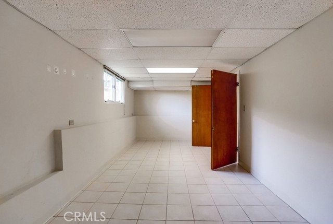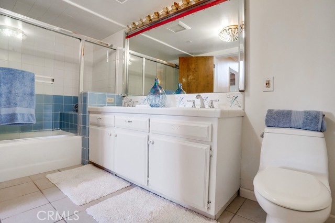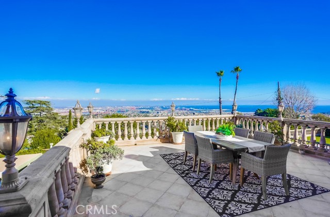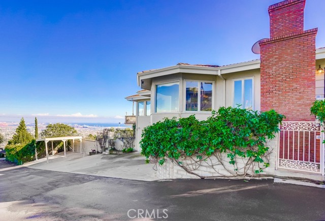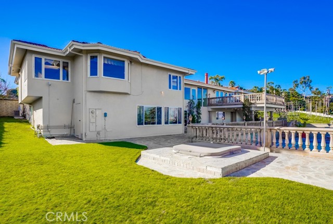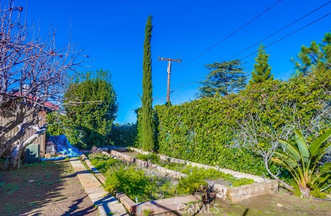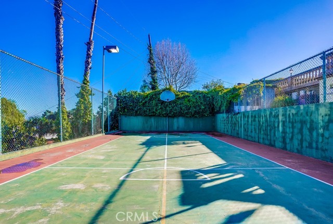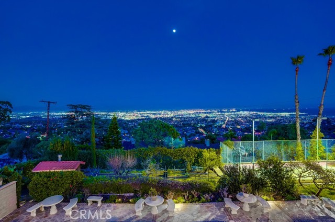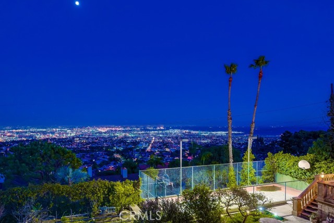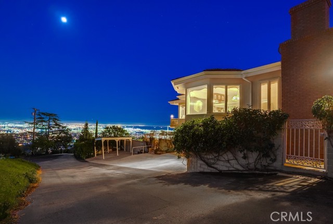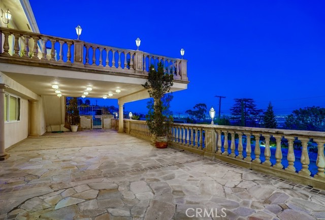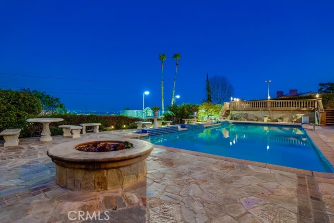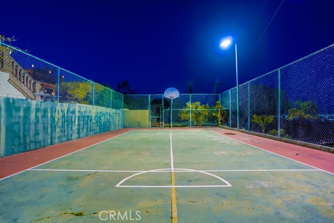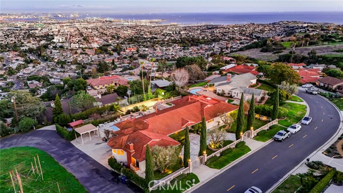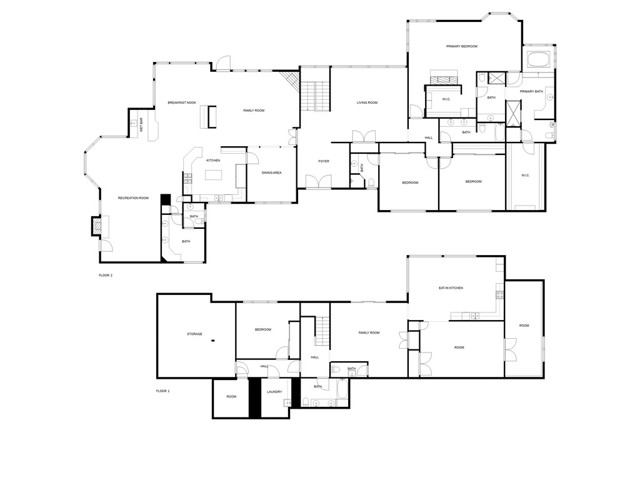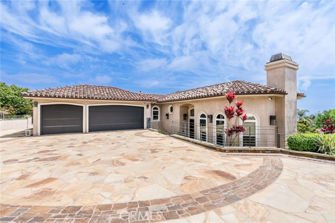2411 Daladier Drive
Rancho Palos Verdes, CA 90275
Elegant and luxurious are only two words that begin to describe this expansive European estate. Situated high on a cul-de-sac with sweeping views of downtown LA to the ocean, enter from a circular driveway to this open floorplan perfect for entertaining. Enjoy the amenities in the large family room with beautiful built-in cabinetry, a spectacular bar, and billiard area that leads to a dining area large enough for all your family and guests. There is also a separate formal dining room, living room, and additional salon for your enjoyment. Al fresco dining is available on a Tuscan stone balcony with food from the gourmet kitchen with Venetian glazed cabinets and top of the line appliances. A grand powder room includes three sinks and a large sitting area. The primary suite is complete with two separate bathrooms and walk-in custom closets. The bottom floor is an incredible party venue or its own living area leading outdoors to a sprawling terrace, backyard, pool, jacuzzi, and lit sports court highlighted by a banquet kitchen and dining area, living room, den (perfect for an in-home theater), bedroom, one and one quarter baths, laundry room, and two large storage rooms. The estate also features a large garden area and chicken coop, and you will never be in the dark with a generator that services the entire home.
PROPERTY INFORMATION
| MLS # | PV24122238 | Lot Size | 26,922 Sq. Ft. |
| HOA Fees | $0/Monthly | Property Type | Single Family Residence |
| Price | $ 3,450,000
Price Per SqFt: $ 530 |
DOM | 392 Days |
| Address | 2411 Daladier Drive | Type | Residential |
| City | Rancho Palos Verdes | Sq.Ft. | 6,508 Sq. Ft. |
| Postal Code | 90275 | Garage | 2 |
| County | Los Angeles | Year Built | 1973 |
| Bed / Bath | 4 / 5.5 | Parking | 4 |
| Built In | 1973 | Status | Active |
INTERIOR FEATURES
| Has Laundry | Yes |
| Laundry Information | Gas & Electric Dryer Hookup, Individual Room, Inside, Upper Level |
| Has Fireplace | Yes |
| Fireplace Information | Gas |
| Has Appliances | Yes |
| Kitchen Appliances | Dishwasher, Disposal, Gas Range, Refrigerator |
| Kitchen Information | Granite Counters, Kitchen Island |
| Kitchen Area | Dining Room |
| Has Heating | Yes |
| Heating Information | Central |
| Room Information | Bonus Room, Den, Family Room, Formal Entry, Great Room, Kitchen, Living Room, Main Floor Bedroom, Main Floor Primary Bedroom, Primary Suite, Utility Room, Walk-In Closet |
| Has Cooling | Yes |
| Cooling Information | Central Air |
| Flooring Information | Carpet, Tile, Wood |
| InteriorFeatures Information | Balcony, Built-in Features, Crown Molding, Granite Counters, Open Floorplan, Wet Bar |
| EntryLocation | Front |
| Entry Level | 1 |
| Has Spa | Yes |
| SpaDescription | Private |
| SecuritySafety | Automatic Gate |
| Bathroom Information | Bathtub, Shower, Granite Counters, Linen Closet/Storage |
| Main Level Bedrooms | 3 |
| Main Level Bathrooms | 3 |
EXTERIOR FEATURES
| FoundationDetails | Concrete Perimeter |
| Roof | Spanish Tile |
| Has Pool | Yes |
| Pool | Private |
| Has Patio | Yes |
| Patio | Concrete, Deck |
WALKSCORE
MAP
MORTGAGE CALCULATOR
- Principal & Interest:
- Property Tax: $3,680
- Home Insurance:$119
- HOA Fees:$0
- Mortgage Insurance:
PRICE HISTORY
| Date | Event | Price |
| 07/01/2024 | Listed | $3,870,000 |

Topfind Realty
REALTOR®
(844)-333-8033
Questions? Contact today.
Use a Topfind agent and receive a cash rebate of up to $34,500
Listing provided courtesy of Evon Jones, RE/MAX Estate Properties. Based on information from California Regional Multiple Listing Service, Inc. as of #Date#. This information is for your personal, non-commercial use and may not be used for any purpose other than to identify prospective properties you may be interested in purchasing. Display of MLS data is usually deemed reliable but is NOT guaranteed accurate by the MLS. Buyers are responsible for verifying the accuracy of all information and should investigate the data themselves or retain appropriate professionals. Information from sources other than the Listing Agent may have been included in the MLS data. Unless otherwise specified in writing, Broker/Agent has not and will not verify any information obtained from other sources. The Broker/Agent providing the information contained herein may or may not have been the Listing and/or Selling Agent.
