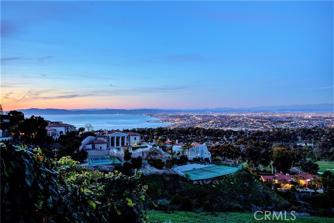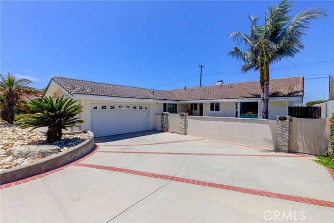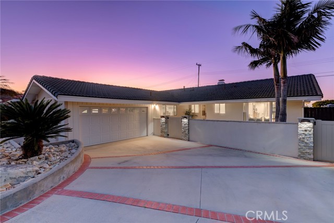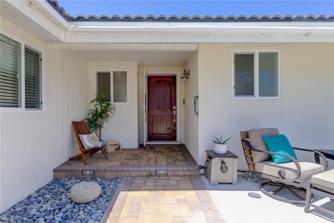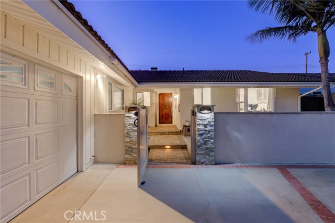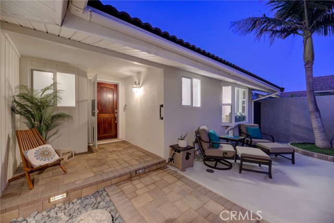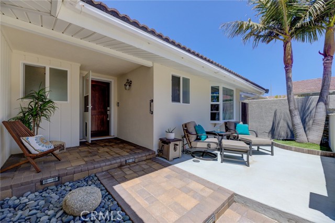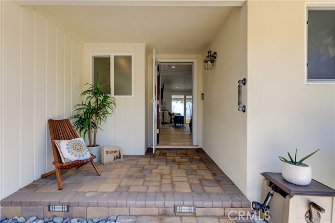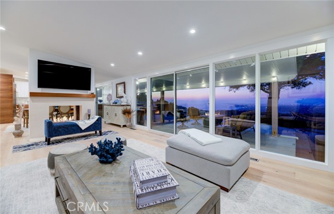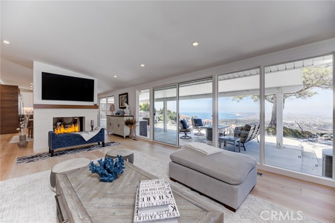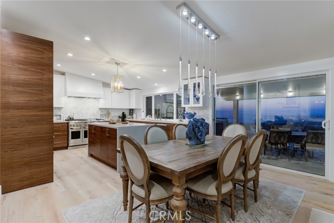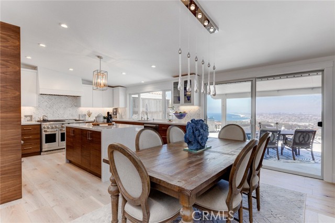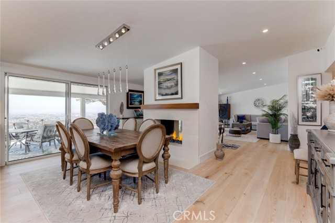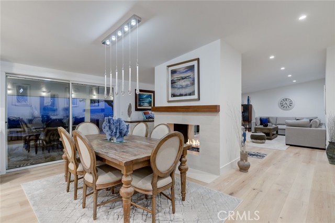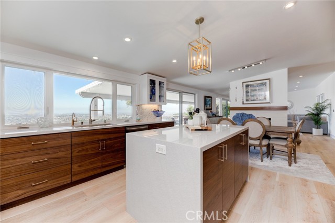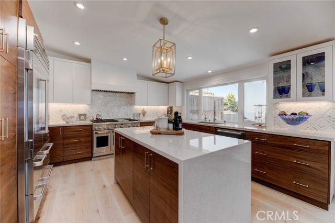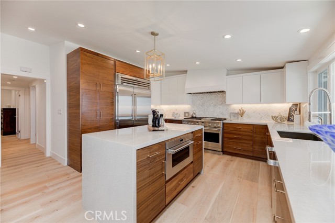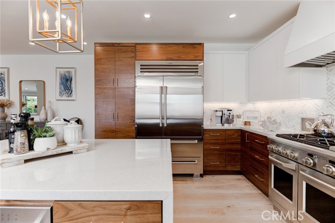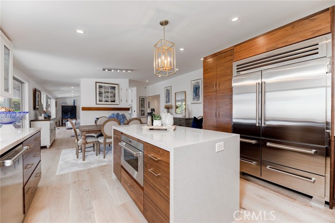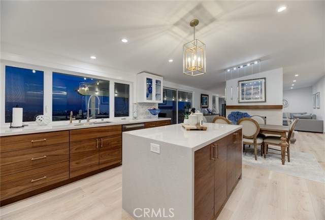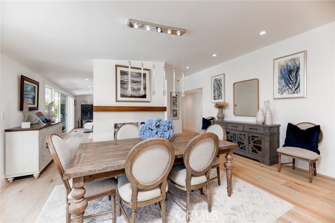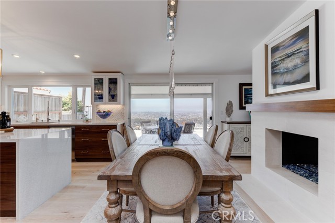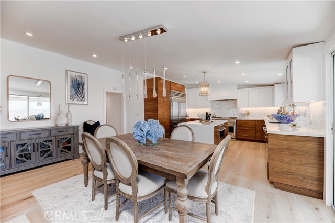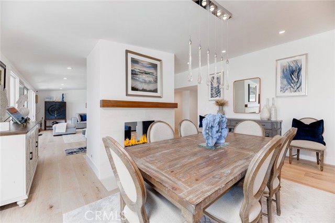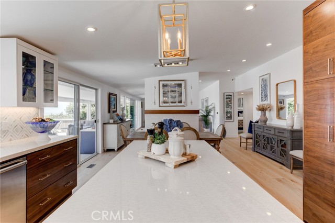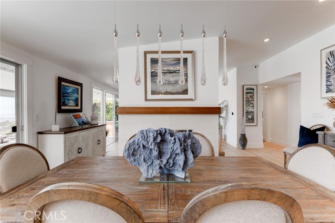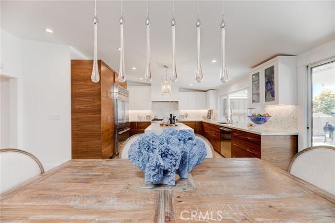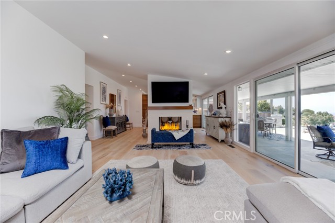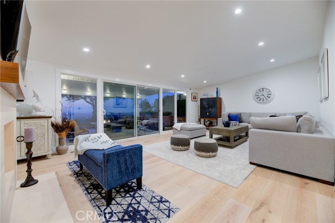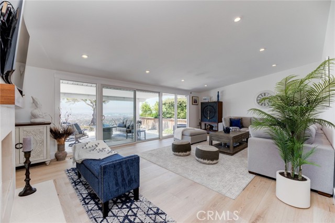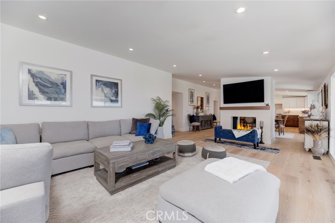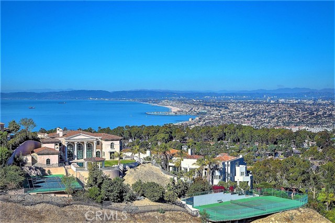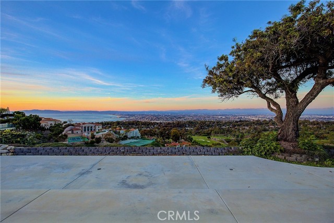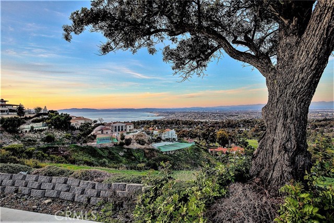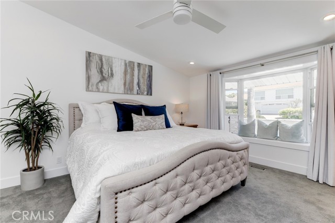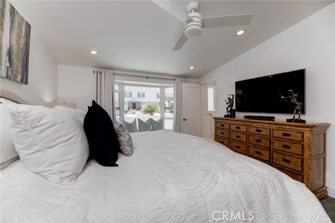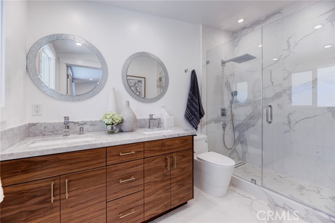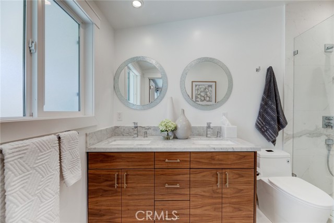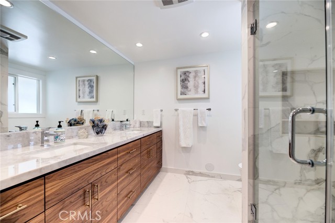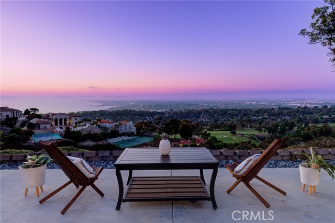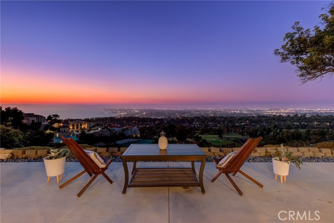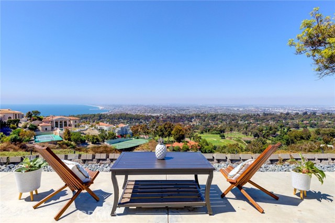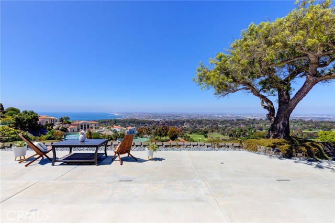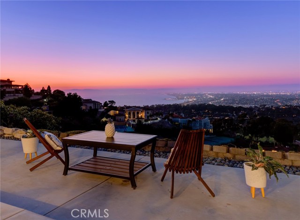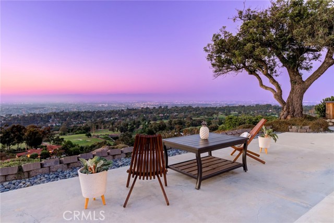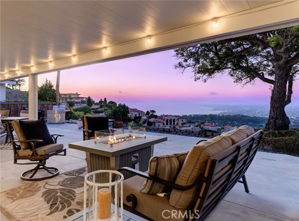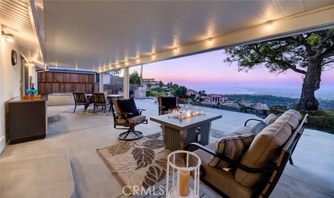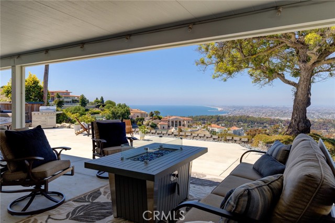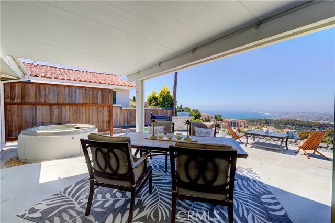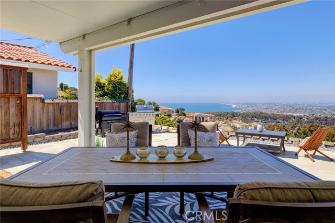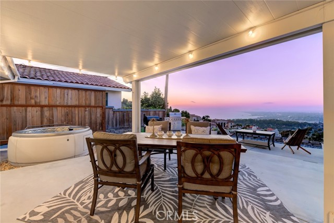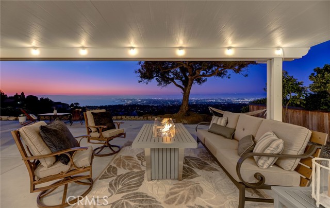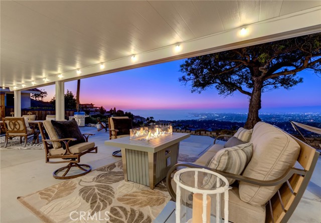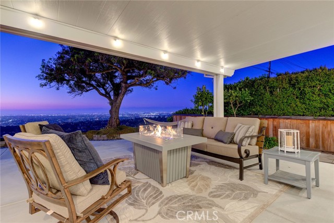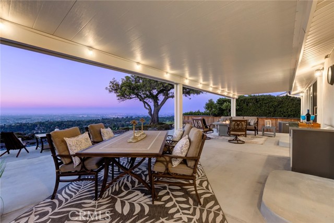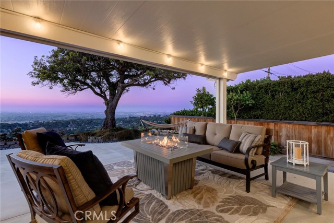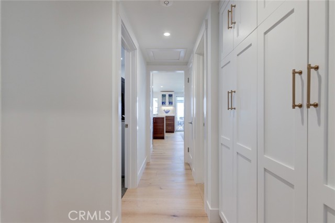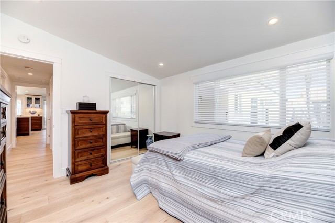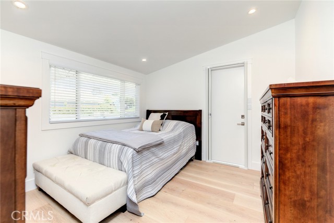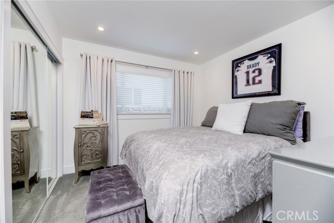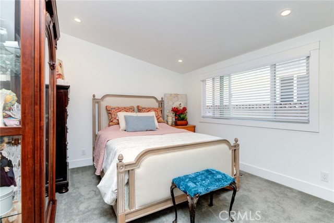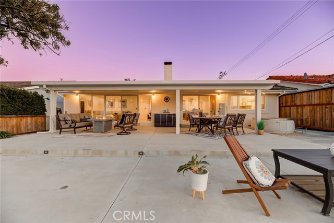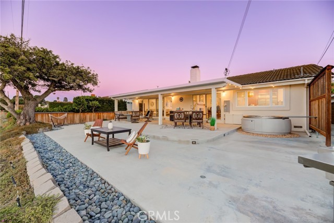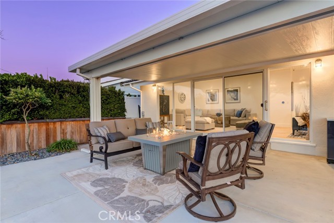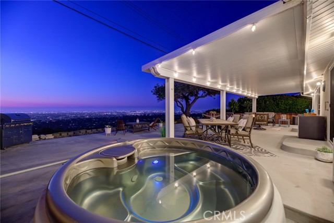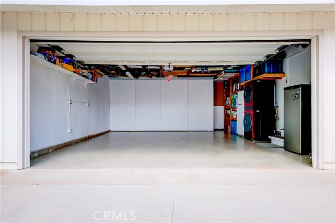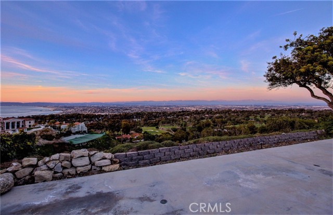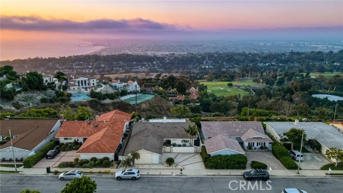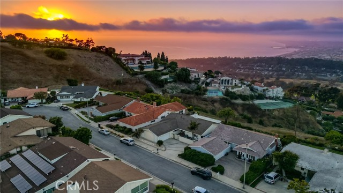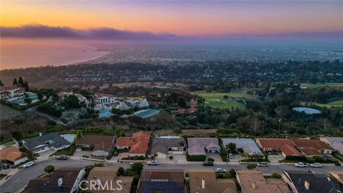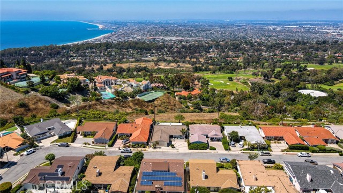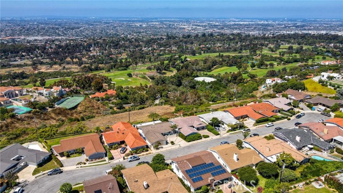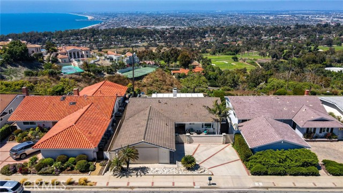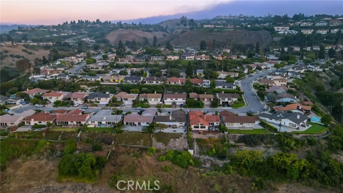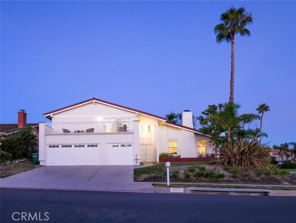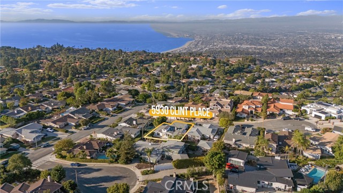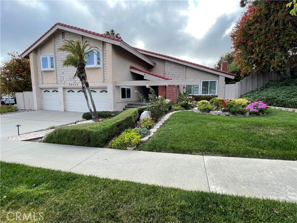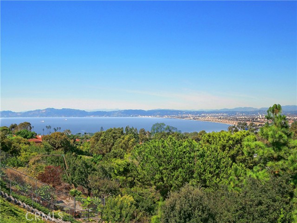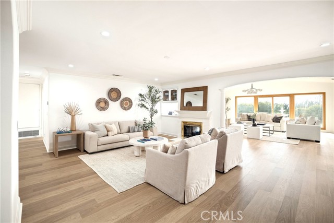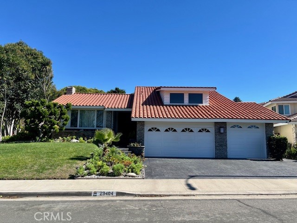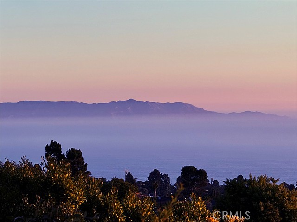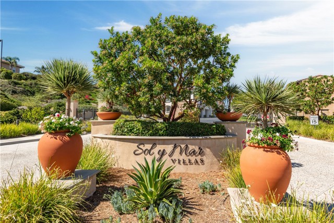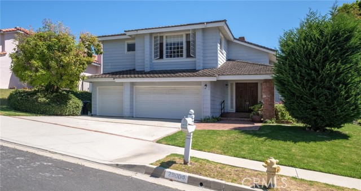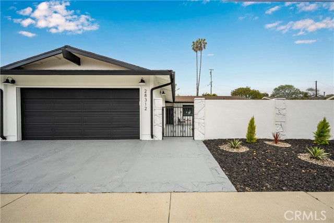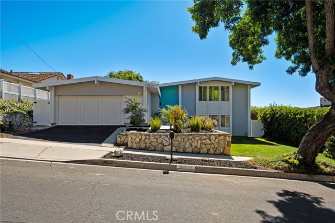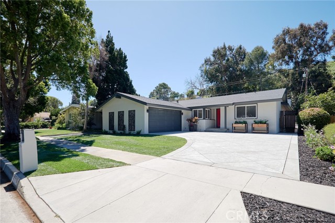26139 Barkstone Drive
Rancho Palos Verdes, CA 90275
Sold
26139 Barkstone Drive
Rancho Palos Verdes, CA 90275
Sold
PRESENTING ~ 26139 Barkstone Dr. FEATURING ENDLESS ALL-ENCOMPASSING VIEWS !!! This STUNNING FULLY REMODELED ONE -LEVEL RPV beauty will take your breath away...the backyard has unobstructed FULL PANORAMIC Queen's Necklace & city lights view. This gorgeous home is located on a private Cul-De-Sac street. The property has no rear neighbors & overlooks the greens at Palos Verdes Golf Course. Gaze over the lovely San Bernardino Mountains, Downtown L.A. & the Hollywood sign. This rare find, high-end, luxury, completely remodeled home offers everything a homeowner would ever want; brand new plumbing and electrical throughout (including electrical box), hardwood flooring, new carpet in bedrooms, new baseboards and interior doors, Milgard windows, marble countertops, custom cabinetry, SubZero kitchen (refrigerator, convection oven, dishwasher), Monogram gas stove/dual oven, tiled dual fireplace, quartz glass enclosed showers and flooring, all high-end Hansgrohe fixtures, skim coating throughout entire home, canned lighting everywhere, finished 2 car garage flooring with ample storage and 2 Tesla charger outlets and so much more. A MUST SEE! The PERFECT entertainer’s dream!
PROPERTY INFORMATION
| MLS # | PV23125576 | Lot Size | 10,243 Sq. Ft. |
| HOA Fees | $0/Monthly | Property Type | Single Family Residence |
| Price | $ 2,250,000
Price Per SqFt: $ 1,190 |
DOM | 767 Days |
| Address | 26139 Barkstone Drive | Type | Residential |
| City | Rancho Palos Verdes | Sq.Ft. | 1,890 Sq. Ft. |
| Postal Code | 90275 | Garage | 2 |
| County | Los Angeles | Year Built | 1961 |
| Bed / Bath | 4 / 0 | Parking | 2 |
| Built In | 1961 | Status | Closed |
| Sold Date | 2023-08-23 |
INTERIOR FEATURES
| Has Laundry | Yes |
| Laundry Information | In Garage |
| Has Fireplace | Yes |
| Fireplace Information | Family Room, Living Room, Gas |
| Has Appliances | Yes |
| Kitchen Appliances | 6 Burner Stove, Convection Oven, Dishwasher, Double Oven, Microwave, Refrigerator |
| Kitchen Information | Kitchen Open to Family Room, Quartz Counters, Self-closing cabinet doors, Self-closing drawers |
| Kitchen Area | Area, Family Kitchen, Dining Room, In Kitchen, In Living Room |
| Has Heating | Yes |
| Heating Information | Central, Fireplace(s) |
| Room Information | Family Room, Kitchen, Living Room, Main Floor Primary Bedroom, Primary Bathroom, Primary Suite, See Remarks |
| Has Cooling | Yes |
| Cooling Information | Central Air |
| Flooring Information | Carpet, Wood |
| InteriorFeatures Information | Open Floorplan, Quartz Counters, Recessed Lighting |
| EntryLocation | 1st floor |
| Entry Level | 1 |
| Has Spa | Yes |
| SpaDescription | Above Ground |
| WindowFeatures | Double Pane Windows |
| SecuritySafety | Carbon Monoxide Detector(s), Smoke Detector(s) |
| Bathroom Information | Double sinks in bath(s), Quartz Counters, Walk-in shower |
| Main Level Bedrooms | 4 |
| Main Level Bathrooms | 2 |
EXTERIOR FEATURES
| Has Pool | No |
| Pool | None |
| Has Patio | Yes |
| Patio | Concrete, Covered, Patio, Patio Open, Porch, Front Porch |
WALKSCORE
MAP
MORTGAGE CALCULATOR
- Principal & Interest:
- Property Tax: $2,400
- Home Insurance:$119
- HOA Fees:$0
- Mortgage Insurance:
PRICE HISTORY
| Date | Event | Price |
| 07/24/2023 | Pending | $2,250,000 |
| 07/13/2023 | Listed | $2,250,000 |

Topfind Realty
REALTOR®
(844)-333-8033
Questions? Contact today.
Interested in buying or selling a home similar to 26139 Barkstone Drive?
Rancho Palos Verdes Similar Properties
Listing provided courtesy of Gustavo Cardenas, Berkshire Hathaway HomeService. Based on information from California Regional Multiple Listing Service, Inc. as of #Date#. This information is for your personal, non-commercial use and may not be used for any purpose other than to identify prospective properties you may be interested in purchasing. Display of MLS data is usually deemed reliable but is NOT guaranteed accurate by the MLS. Buyers are responsible for verifying the accuracy of all information and should investigate the data themselves or retain appropriate professionals. Information from sources other than the Listing Agent may have been included in the MLS data. Unless otherwise specified in writing, Broker/Agent has not and will not verify any information obtained from other sources. The Broker/Agent providing the information contained herein may or may not have been the Listing and/or Selling Agent.
