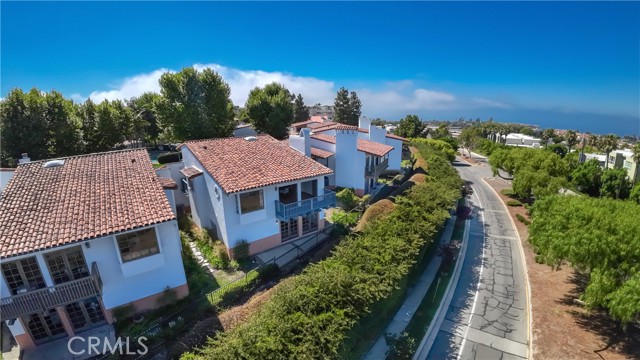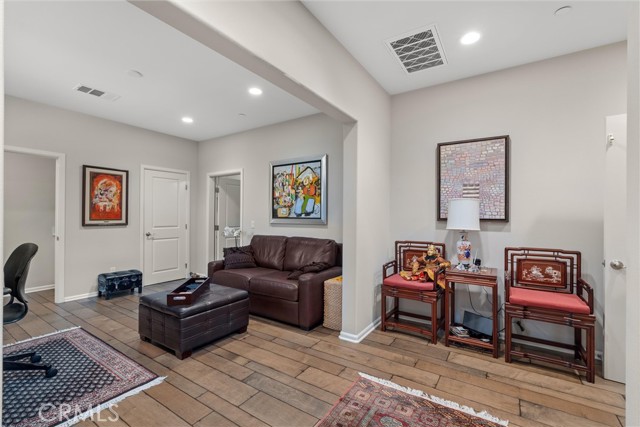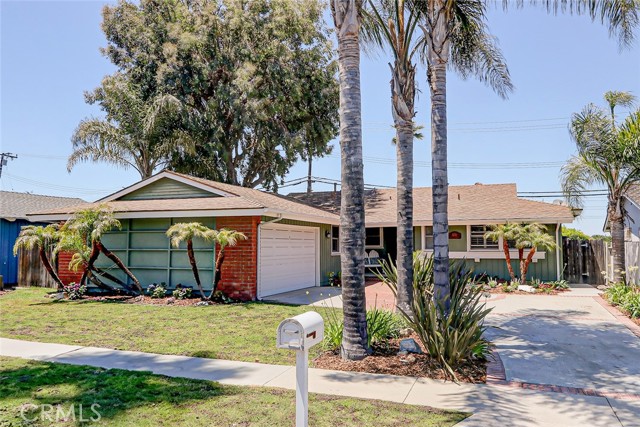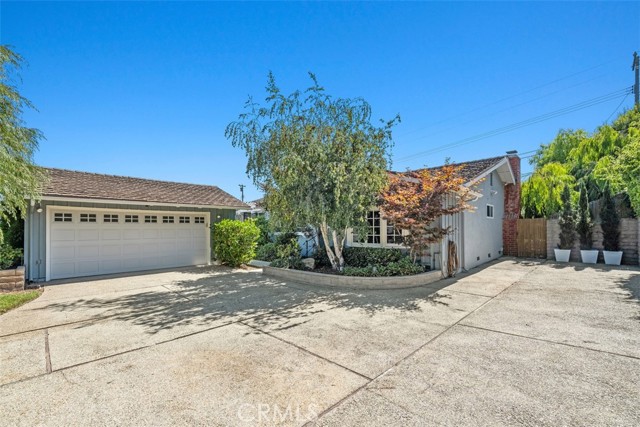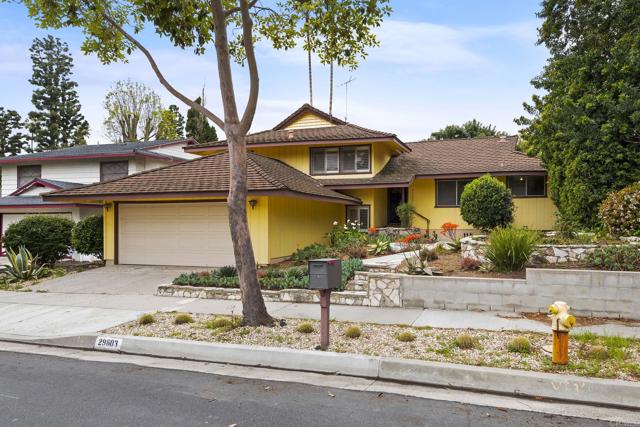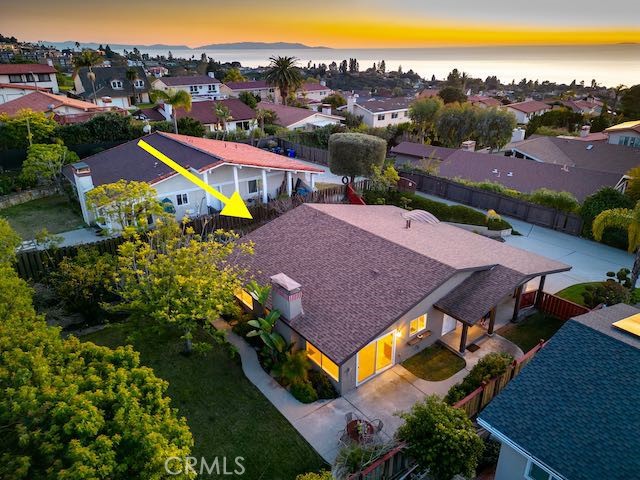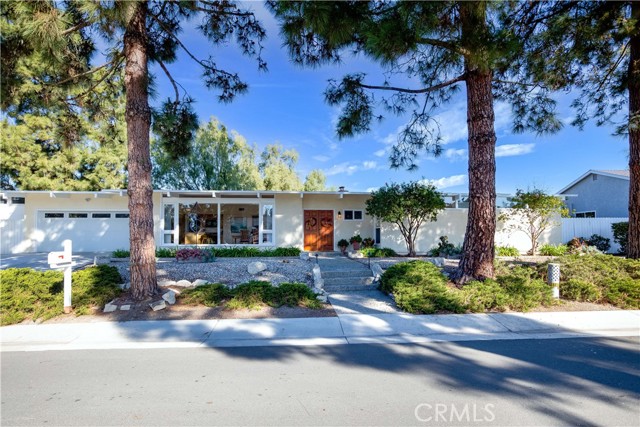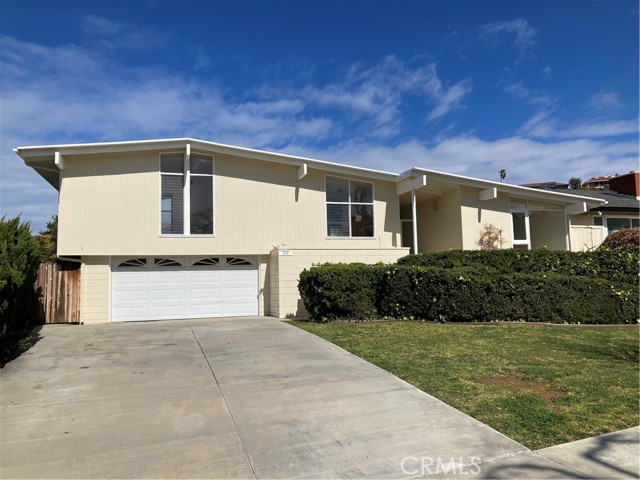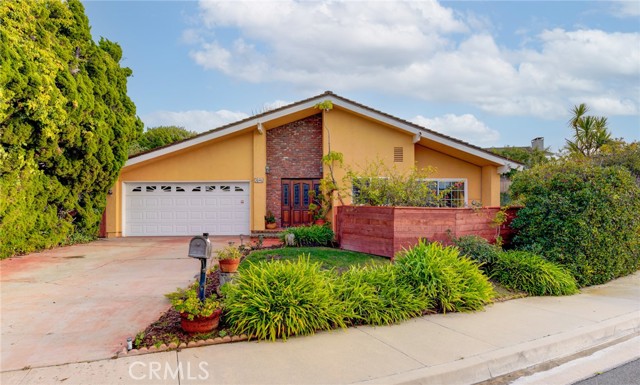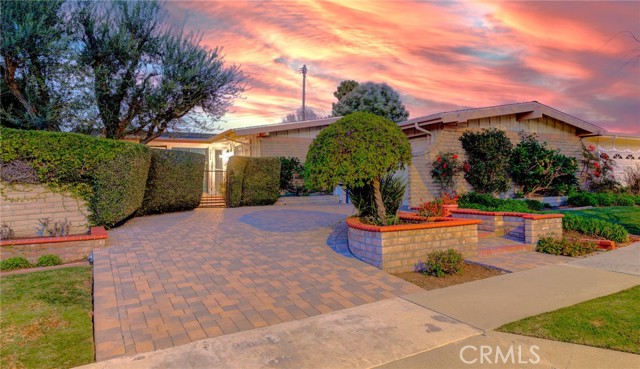26539 Deepbrook Drive
Rancho Palos Verdes, CA 90275
Sold
26539 Deepbrook Drive
Rancho Palos Verdes, CA 90275
Sold
This great home is in the heart of the Palos Verdes Peninsula on a peaceful flat street in a lovely neighborhood. 4 bedrooms and 3 bathrooms and 2,490 square feet. This fantastic home has a great flowing floorplan and it is ready for a new owner to make it their own. The formal entry has high ceilings and leads to a huge living room with a fireplace and separate dining room area that leads to the kitchen. The kitchen is light and bright with windows and doors that open to the rear covered patio. The main lower level also includes a spacious family room with built-ins and one bedroom and full bathroom. Direct access to the extra wide two car garage. Up stairs you will find a wide hallway with 3 additional bright bedrooms and 2 bathrooms with high ceilings all 3 bedrooms facing the private rear yard area. The large primary bedroom has a walk-in closet, en-suite bathroom. The middle bedroom has a walk-in closet and shares a nice size hallway bathroom with the 3rd upstairs bedroom. The very private backyard area includes a large brick patio with a covered pergola and is surrounded by the lush rear hillside great for outdoor dining and bird watching in the mild Southern California climate. This property is a short drive off "The Hill". Close to the main P.V. Peninsula Shopping area with movie theaters, shops, grocery stores and multiple dining options. THE AWARD WINNING PALOS VERDES UNIFIED SCHOOLS are a true bonus!!! Do not delay.
PROPERTY INFORMATION
| MLS # | SB23117100 | Lot Size | 7,400 Sq. Ft. |
| HOA Fees | $0/Monthly | Property Type | Single Family Residence |
| Price | $ 1,675,000
Price Per SqFt: $ 673 |
DOM | 750 Days |
| Address | 26539 Deepbrook Drive | Type | Residential |
| City | Rancho Palos Verdes | Sq.Ft. | 2,490 Sq. Ft. |
| Postal Code | 90275 | Garage | 2 |
| County | Los Angeles | Year Built | 1966 |
| Bed / Bath | 4 / 3 | Parking | 2 |
| Built In | 1966 | Status | Closed |
| Sold Date | 2023-09-07 |
INTERIOR FEATURES
| Has Laundry | Yes |
| Laundry Information | In Kitchen |
| Has Fireplace | Yes |
| Fireplace Information | Living Room |
| Kitchen Information | Tile Counters |
| Has Heating | Yes |
| Heating Information | Central |
| Room Information | Family Room, Formal Entry, Kitchen, Living Room, Primary Suite, Walk-In Closet |
| Has Cooling | No |
| Cooling Information | None |
| Flooring Information | Carpet, See Remarks |
| InteriorFeatures Information | High Ceilings, Wet Bar |
| EntryLocation | 1st |
| Entry Level | 1 |
| Has Spa | No |
| SpaDescription | None |
| Main Level Bedrooms | 1 |
| Main Level Bathrooms | 1 |
EXTERIOR FEATURES
| Roof | Spanish Tile |
| Has Pool | No |
| Pool | None |
| Has Patio | Yes |
| Patio | Brick, Front Porch, Rear Porch |
WALKSCORE
MAP
MORTGAGE CALCULATOR
- Principal & Interest:
- Property Tax: $1,787
- Home Insurance:$119
- HOA Fees:$0
- Mortgage Insurance:
PRICE HISTORY
| Date | Event | Price |
| 07/09/2023 | Pending | $1,675,000 |
| 06/30/2023 | Listed | $1,675,000 |

Topfind Realty
REALTOR®
(844)-333-8033
Questions? Contact today.
Interested in buying or selling a home similar to 26539 Deepbrook Drive?
Rancho Palos Verdes Similar Properties
Listing provided courtesy of Evan Jay, RE/MAX Estate Properties. Based on information from California Regional Multiple Listing Service, Inc. as of #Date#. This information is for your personal, non-commercial use and may not be used for any purpose other than to identify prospective properties you may be interested in purchasing. Display of MLS data is usually deemed reliable but is NOT guaranteed accurate by the MLS. Buyers are responsible for verifying the accuracy of all information and should investigate the data themselves or retain appropriate professionals. Information from sources other than the Listing Agent may have been included in the MLS data. Unless otherwise specified in writing, Broker/Agent has not and will not verify any information obtained from other sources. The Broker/Agent providing the information contained herein may or may not have been the Listing and/or Selling Agent.

