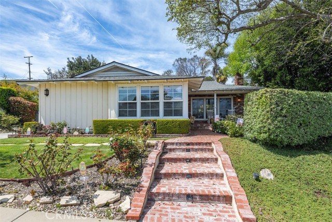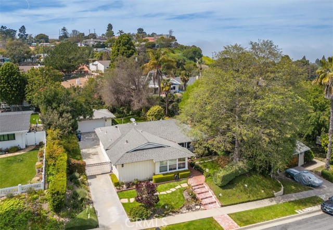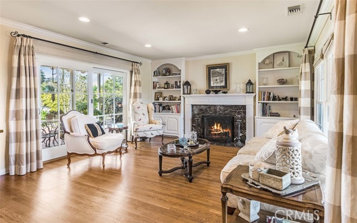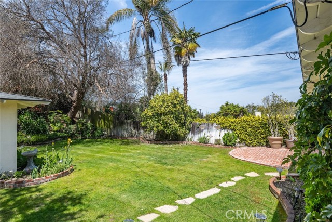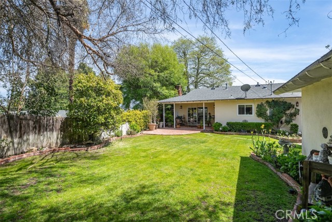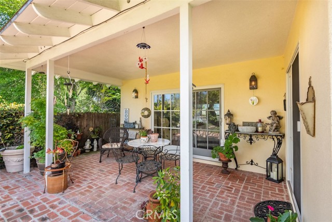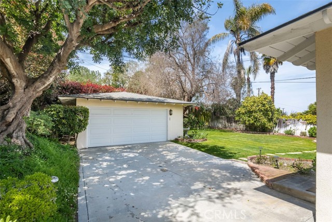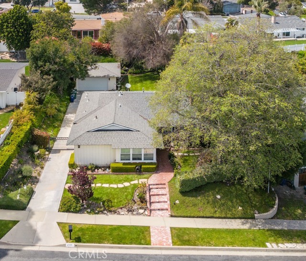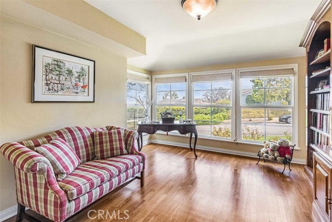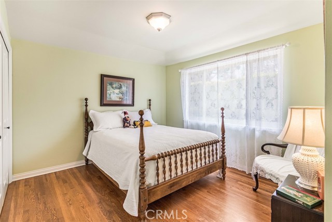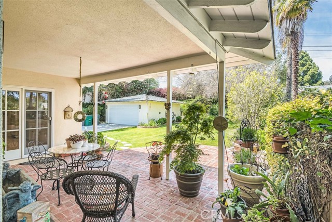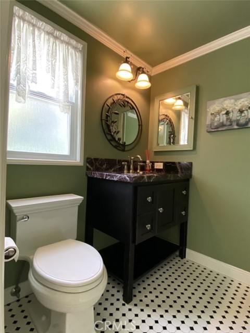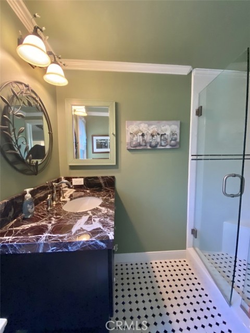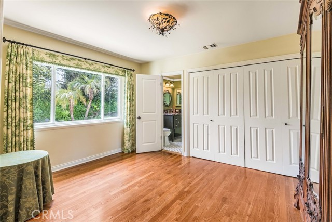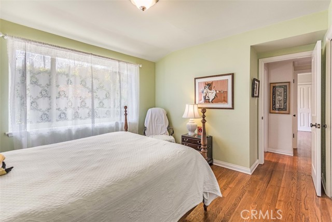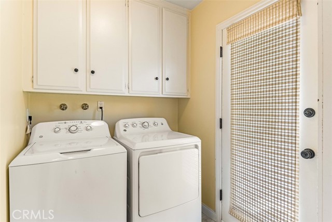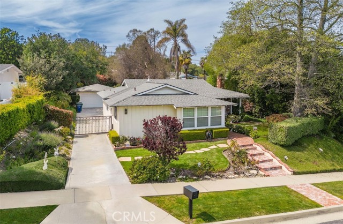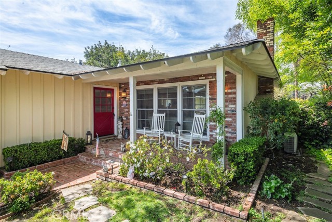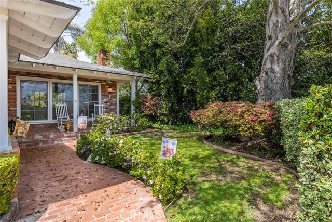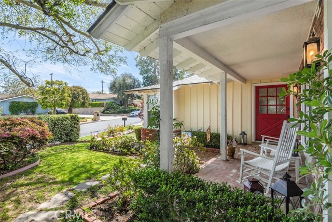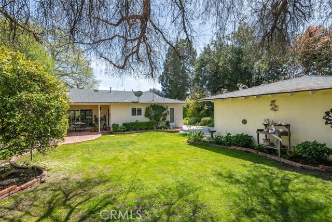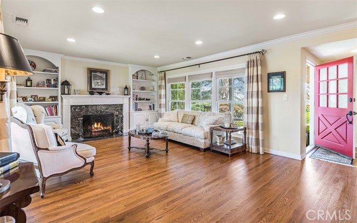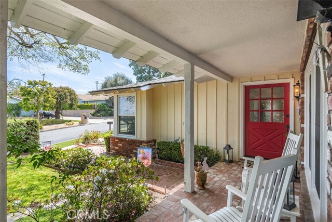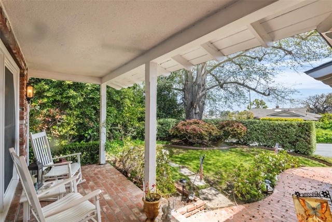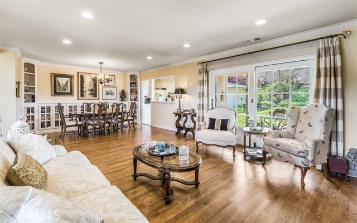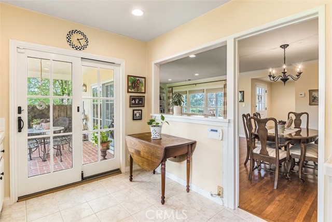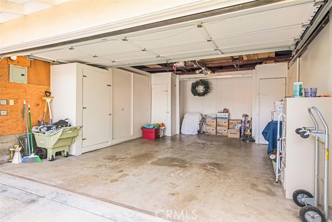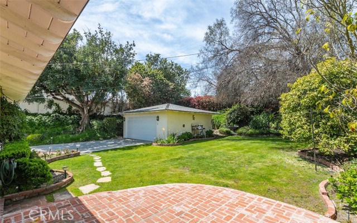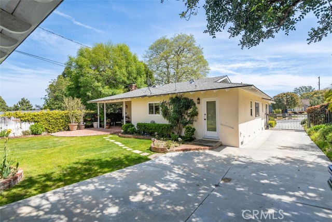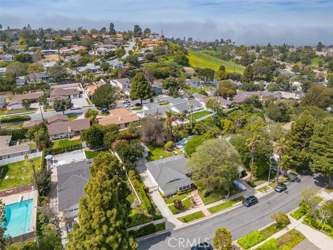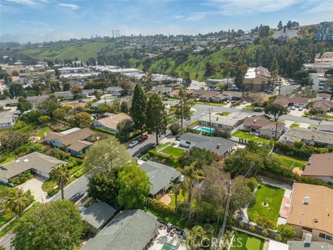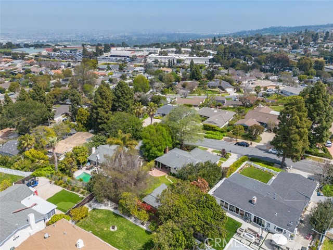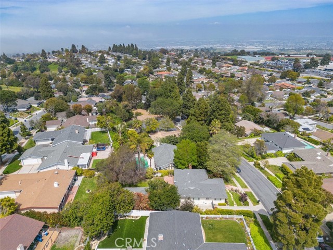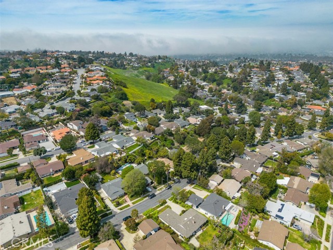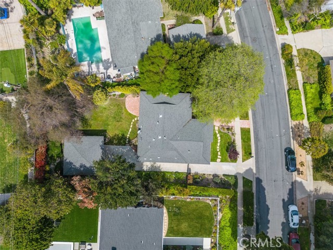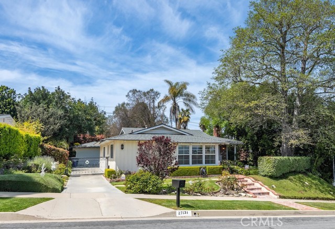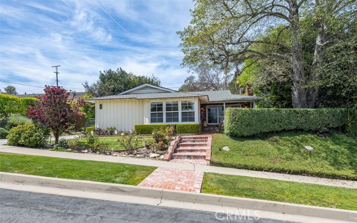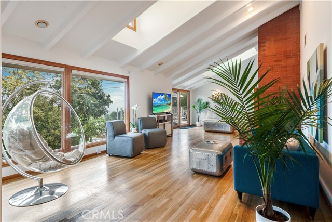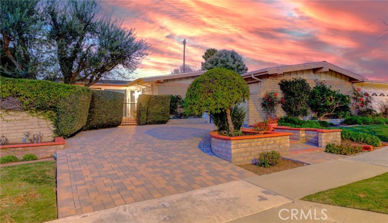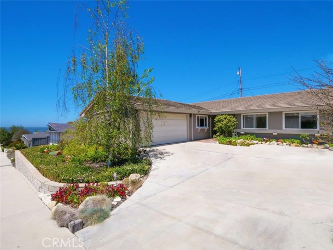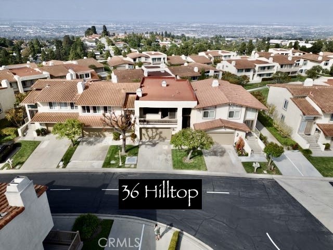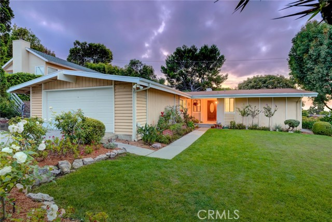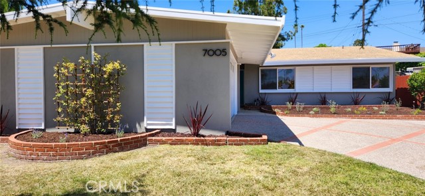27131 Indian Peak Rd
Rancho Palos Verdes, CA 90275
Sold
27131 Indian Peak Rd
Rancho Palos Verdes, CA 90275
Sold
Fantastic Rancho Palos Verdes 3 Bedroom, 2 Bathroom, 1,472 sqft home on a deep 9,606 sqft lot with expansive lawn area, some city views, remodeled baths, and A/C. It is conveniently located in the Silver Spur area near The Peninsula Shopping Center in one of the top-rated school districts. Stylish, elegant, and enviably set on a tree-lined street, this incredible Rancho Palos Verdes residence in a top rated school district near the Peninsula shopping center offers the peaceful living you crave! Well-maintained landscaping borders the brick steps leading to the inviting covered porch. Inside, an impeccably crafted interior impresses with neutral tones, crown molding, and gleaming hardwood floors. Unwind by the living room fireplace, flanked by gorgeous custom cabinetry. Beautiful built-in cupboards display your prized china as you host intimate dinners in the chandelier-lit dining room. Your bright, white kitchen has everything you need for a delightful culinary experience. Greet the day within the restful proportions of your private retreats, the grandest of which is the primary suite with large closets and a chic ensuite. A tranquil oasis awaits on the brick patio, where you can relax in seclusion, surrounded by a large, lush backyard. Notable features include a laundry room, long driveway with electric gate to the oversized 2-car garage. Plus, you’re near golf courses, highly rated schools, and Peninsula Center’s shopping and dining. Come take a tour before it's too late! * one bedroom does not have closet. Sold As Is.
PROPERTY INFORMATION
| MLS # | SB23056853 | Lot Size | 9,606 Sq. Ft. |
| HOA Fees | $0/Monthly | Property Type | Single Family Residence |
| Price | $ 1,438,000
Price Per SqFt: $ 977 |
DOM | 857 Days |
| Address | 27131 Indian Peak Rd | Type | Residential |
| City | Rancho Palos Verdes | Sq.Ft. | 1,472 Sq. Ft. |
| Postal Code | 90275 | Garage | 2 |
| County | Los Angeles | Year Built | 1958 |
| Bed / Bath | 3 / 1 | Parking | 2 |
| Built In | 1958 | Status | Closed |
| Sold Date | 2023-05-31 |
INTERIOR FEATURES
| Has Laundry | Yes |
| Laundry Information | Individual Room |
| Has Fireplace | Yes |
| Fireplace Information | Living Room |
| Has Appliances | Yes |
| Kitchen Appliances | Dishwasher |
| Kitchen Information | Tile Counters |
| Kitchen Area | Breakfast Nook, In Living Room |
| Has Heating | Yes |
| Heating Information | Forced Air |
| Room Information | All Bedrooms Down |
| Has Cooling | Yes |
| Cooling Information | Central Air |
| Flooring Information | Wood |
| EntryLocation | 1 |
| Entry Level | 1 |
| Has Spa | No |
| SpaDescription | None |
| Bathroom Information | Bathtub, Shower |
| Main Level Bedrooms | 3 |
| Main Level Bathrooms | 2 |
EXTERIOR FEATURES
| Has Pool | No |
| Pool | None |
| Has Patio | Yes |
| Patio | Covered, Patio, Patio Open |
WALKSCORE
MAP
MORTGAGE CALCULATOR
- Principal & Interest:
- Property Tax: $1,534
- Home Insurance:$119
- HOA Fees:$0
- Mortgage Insurance:
PRICE HISTORY
| Date | Event | Price |
| 05/16/2023 | Pending | $1,438,000 |
| 04/17/2023 | Listed | $1,438,000 |

Topfind Realty
REALTOR®
(844)-333-8033
Questions? Contact today.
Interested in buying or selling a home similar to 27131 Indian Peak Rd?
Rancho Palos Verdes Similar Properties
Listing provided courtesy of Ken Conant, Re/Max Estate Properties. Based on information from California Regional Multiple Listing Service, Inc. as of #Date#. This information is for your personal, non-commercial use and may not be used for any purpose other than to identify prospective properties you may be interested in purchasing. Display of MLS data is usually deemed reliable but is NOT guaranteed accurate by the MLS. Buyers are responsible for verifying the accuracy of all information and should investigate the data themselves or retain appropriate professionals. Information from sources other than the Listing Agent may have been included in the MLS data. Unless otherwise specified in writing, Broker/Agent has not and will not verify any information obtained from other sources. The Broker/Agent providing the information contained herein may or may not have been the Listing and/or Selling Agent.
