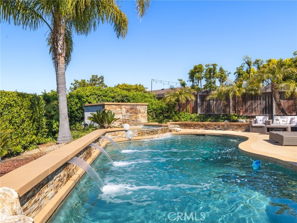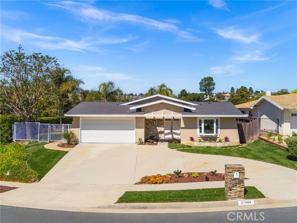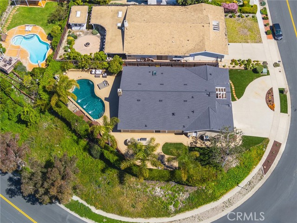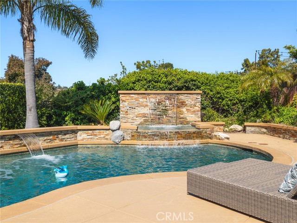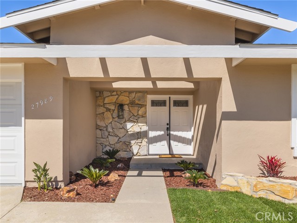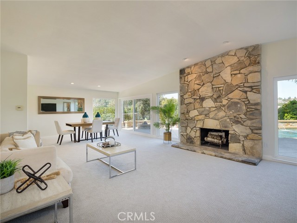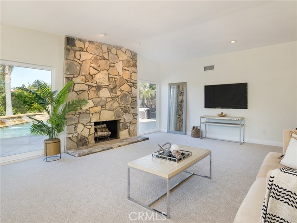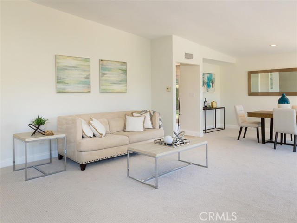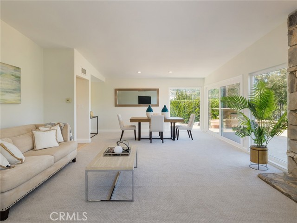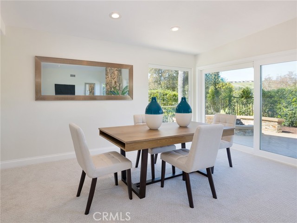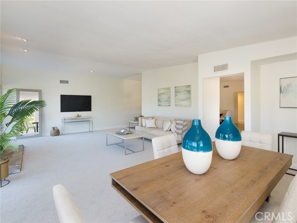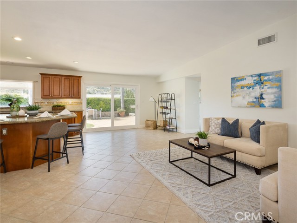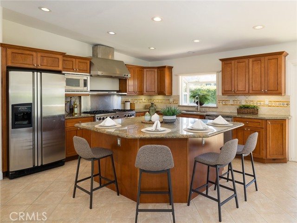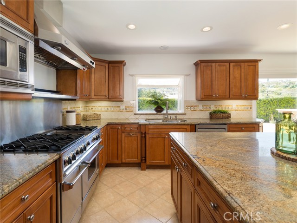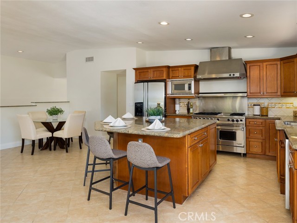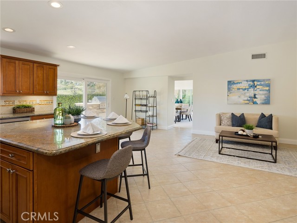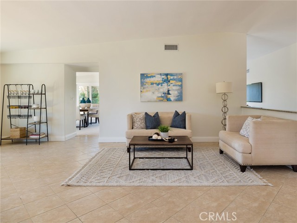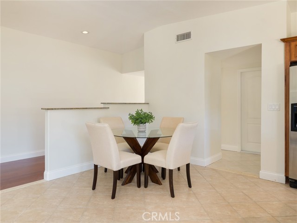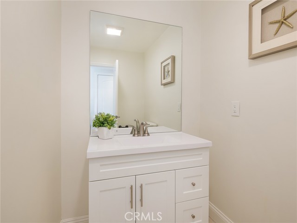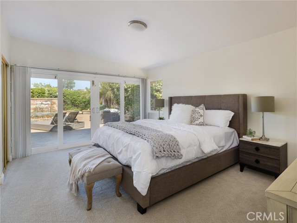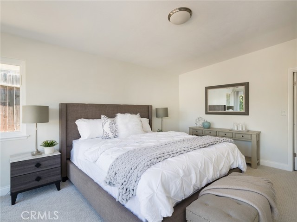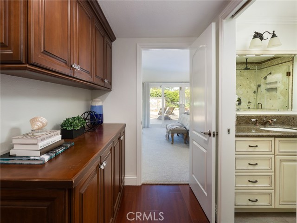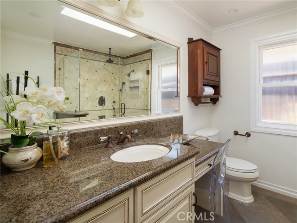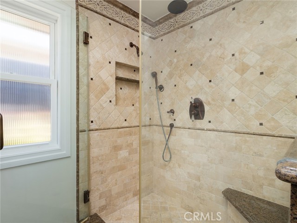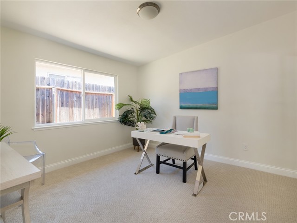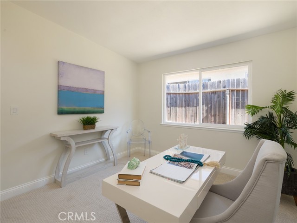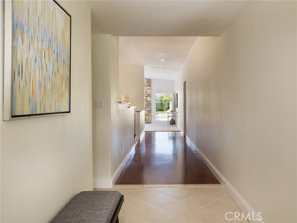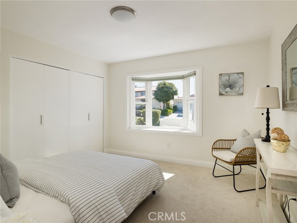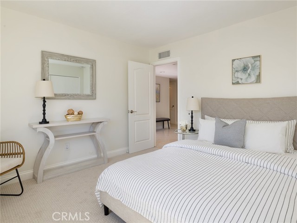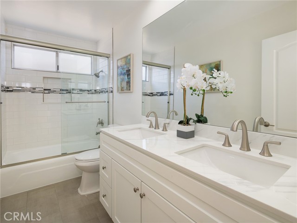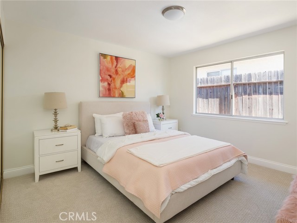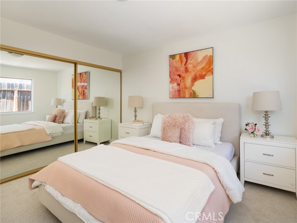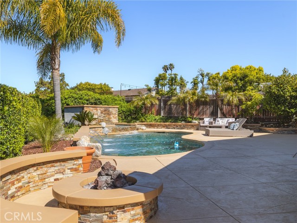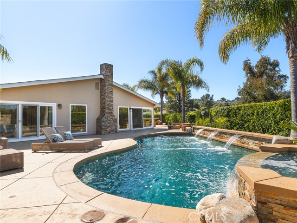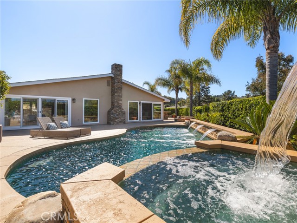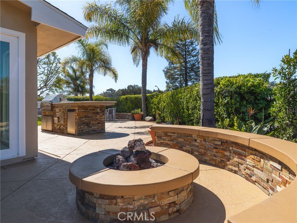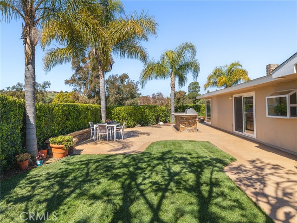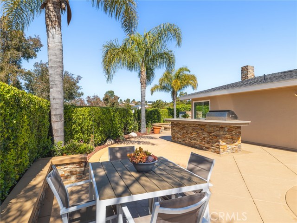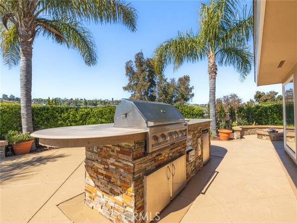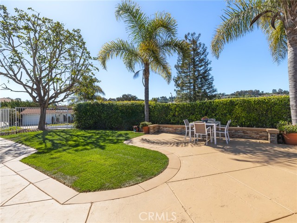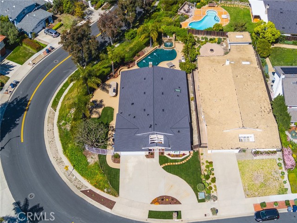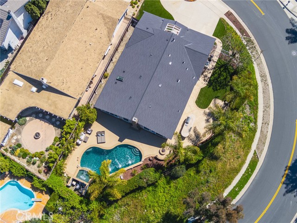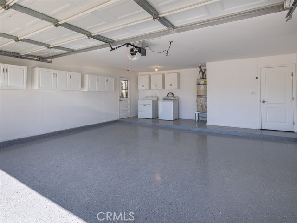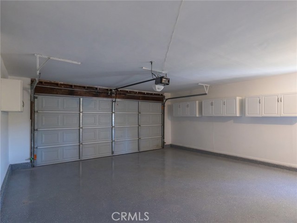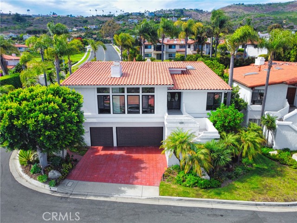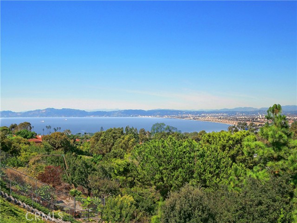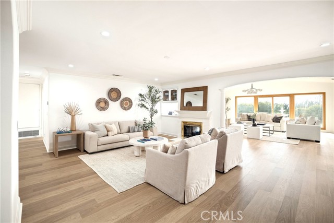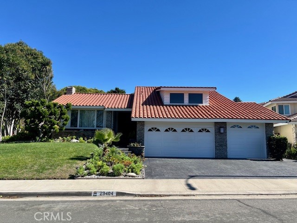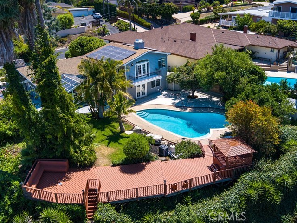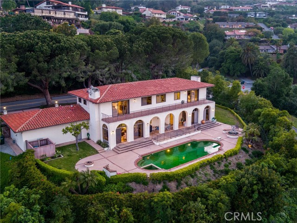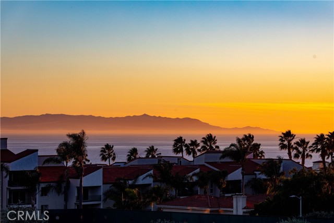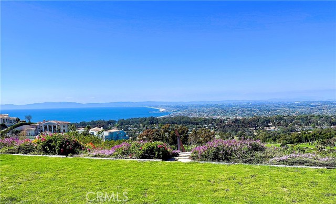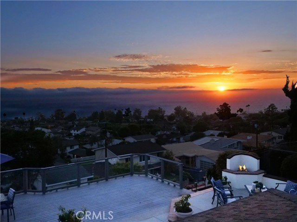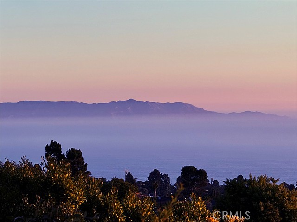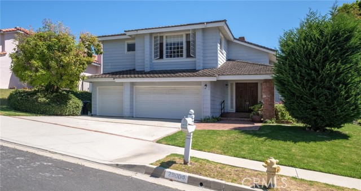27989 Beechgate Drive
Rancho Palos Verdes, CA 90275
Sold
27989 Beechgate Drive
Rancho Palos Verdes, CA 90275
Sold
Beautifully remodeled single level 4 bedroom home located at the heart of the hill. Spanning 2,390 sf on a generous 13,324 sf corner lot, this lovely home creates the perfect blend of comfort and style. Spacious kitchen is a culinary haven, featuring sizeable center island with granite counters and stainless steel appliances. Open concept kitchen, eating and family room for large family gatherings and celebrations. Living room boasts large windows and sliding doors allowing abundant sunlight and pool views, anchored by a grand PV stone gas fireplace. Primary Suite includes sizeable en suite bedroom with sliding doors leading to pool area, plus separate office or 4th bedroom. Backyard is an entertainer’s oasis featuring a sparkling heated pool with a spillover spa and sensational stacked stone 5’ waterfall surrounded by mature palms and lush new grass and landscaping. Built in BBQ center and gas fire pit are part of the resort style outdoor living area. Circular driveway, extra parking, attached 2 car garage has new epoxy floor with direct home access. Upgraded 220 volt electrical panel and brand new roof installed 2024. Adjacent to PV shops, library and highly ranked Peninsula High School. Here’s your chance to make this exceptional Peninsula Rim property your forever home.
PROPERTY INFORMATION
| MLS # | SB24065396 | Lot Size | 13,324 Sq. Ft. |
| HOA Fees | $0/Monthly | Property Type | Single Family Residence |
| Price | $ 2,349,000
Price Per SqFt: $ 983 |
DOM | 503 Days |
| Address | 27989 Beechgate Drive | Type | Residential |
| City | Rancho Palos Verdes | Sq.Ft. | 2,390 Sq. Ft. |
| Postal Code | 90275 | Garage | 2 |
| County | Los Angeles | Year Built | 1967 |
| Bed / Bath | 4 / 3 | Parking | 6 |
| Built In | 1967 | Status | Closed |
| Sold Date | 2024-05-30 |
INTERIOR FEATURES
| Has Laundry | Yes |
| Laundry Information | In Garage |
| Has Fireplace | Yes |
| Fireplace Information | Living Room, Gas |
| Has Appliances | Yes |
| Kitchen Appliances | 6 Burner Stove, Dishwasher |
| Kitchen Information | Granite Counters, Kitchen Island, Kitchen Open to Family Room |
| Kitchen Area | In Family Room, In Kitchen, In Living Room |
| Has Heating | Yes |
| Heating Information | Central |
| Room Information | Family Room, Kitchen, Living Room, Main Floor Bedroom, Main Floor Primary Bedroom |
| Has Cooling | Yes |
| Cooling Information | Central Air |
| Flooring Information | Carpet, Tile, Wood |
| InteriorFeatures Information | Granite Counters, Recessed Lighting |
| EntryLocation | ground |
| Entry Level | 1 |
| Has Spa | Yes |
| SpaDescription | Private, In Ground, Permits |
| WindowFeatures | Double Pane Windows |
| Bathroom Information | Bathtub, Shower, Granite Counters, Main Floor Full Bath, Remodeled, Walk-in shower |
| Main Level Bedrooms | 4 |
| Main Level Bathrooms | 3 |
EXTERIOR FEATURES
| ExteriorFeatures | Barbecue Private |
| Roof | Composition |
| Has Pool | Yes |
| Pool | Private, Heated, In Ground, Permits, Waterfall |
| Has Patio | Yes |
| Patio | Concrete |
| Has Sprinklers | Yes |
WALKSCORE
MAP
MORTGAGE CALCULATOR
- Principal & Interest:
- Property Tax: $2,506
- Home Insurance:$119
- HOA Fees:$0
- Mortgage Insurance:
PRICE HISTORY
| Date | Event | Price |
| 05/17/2024 | Pending | $2,349,000 |
| 05/01/2024 | Active Under Contract | $2,349,000 |
| 04/24/2024 | Price Change | $2,349,000 (-1.67%) |
| 04/10/2024 | Listed | $2,389,000 |

Topfind Realty
REALTOR®
(844)-333-8033
Questions? Contact today.
Interested in buying or selling a home similar to 27989 Beechgate Drive?
Rancho Palos Verdes Similar Properties
Listing provided courtesy of Kerry LaPine, RE/MAX Estate Properties. Based on information from California Regional Multiple Listing Service, Inc. as of #Date#. This information is for your personal, non-commercial use and may not be used for any purpose other than to identify prospective properties you may be interested in purchasing. Display of MLS data is usually deemed reliable but is NOT guaranteed accurate by the MLS. Buyers are responsible for verifying the accuracy of all information and should investigate the data themselves or retain appropriate professionals. Information from sources other than the Listing Agent may have been included in the MLS data. Unless otherwise specified in writing, Broker/Agent has not and will not verify any information obtained from other sources. The Broker/Agent providing the information contained herein may or may not have been the Listing and/or Selling Agent.
