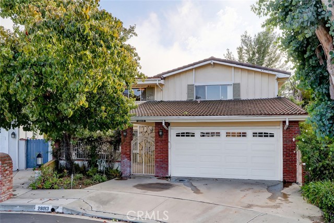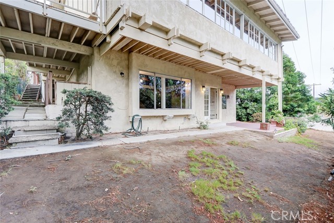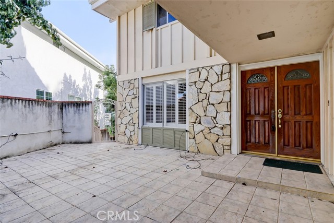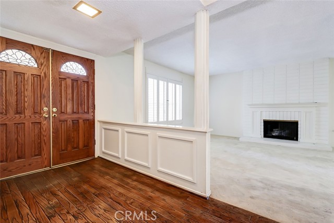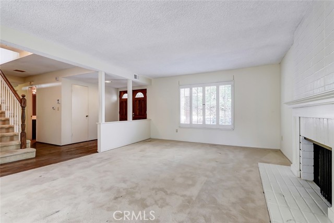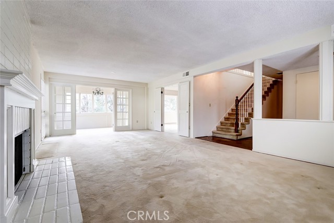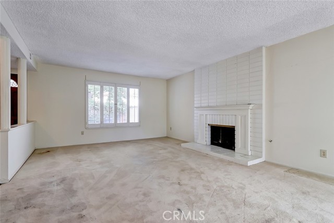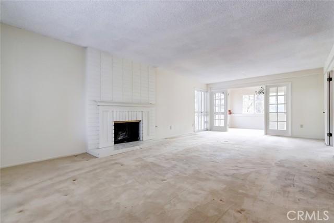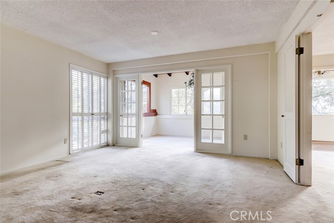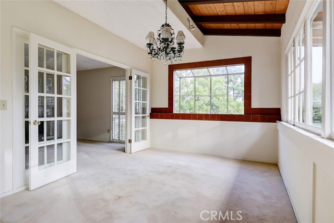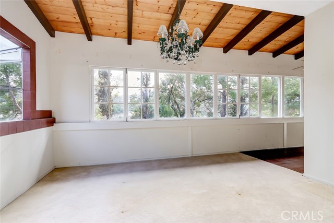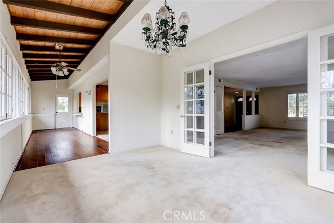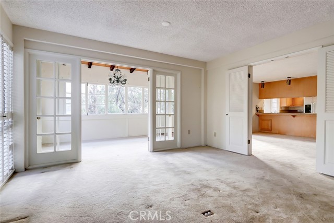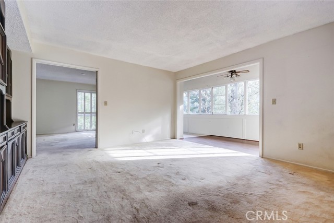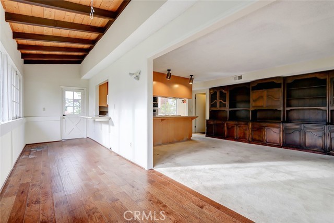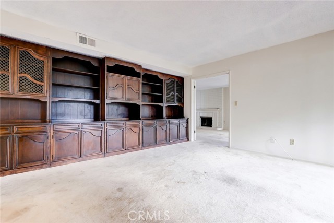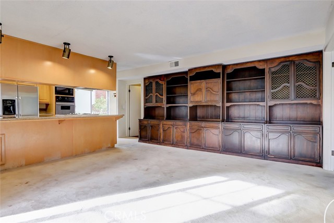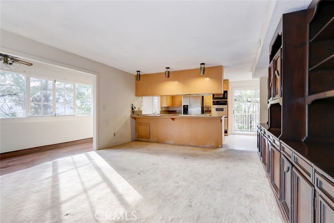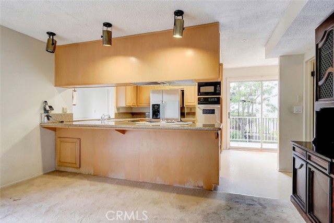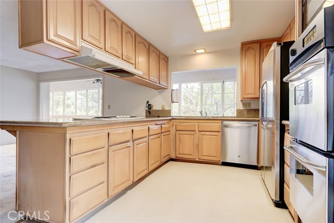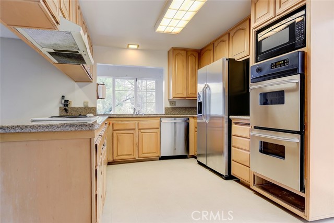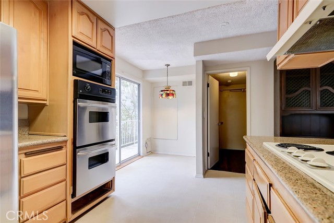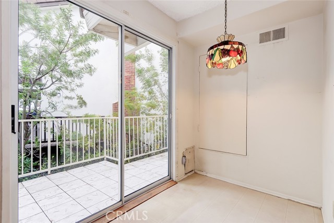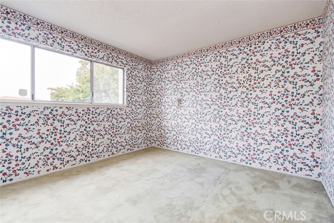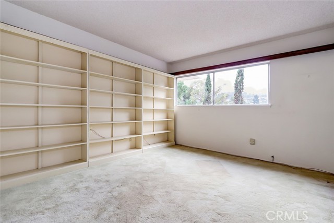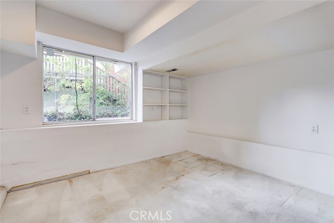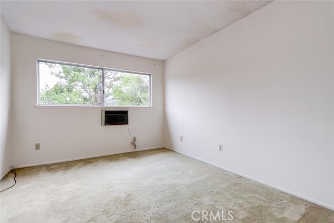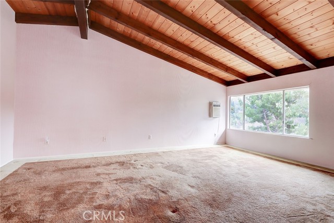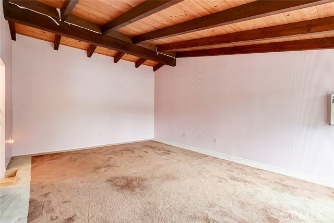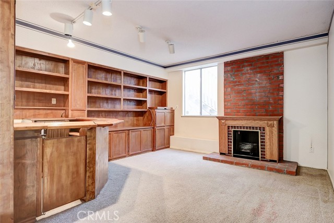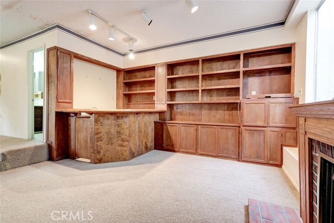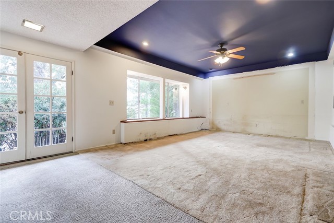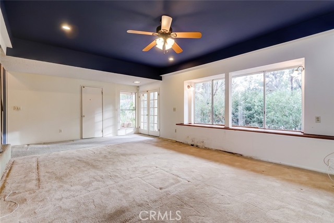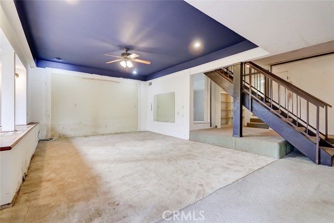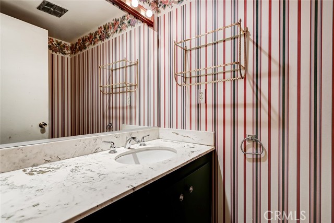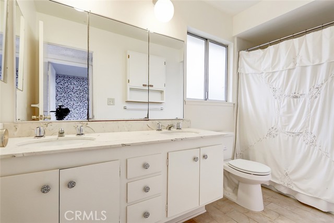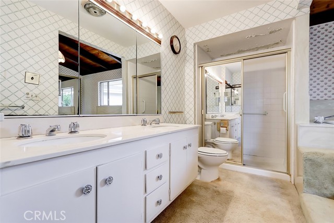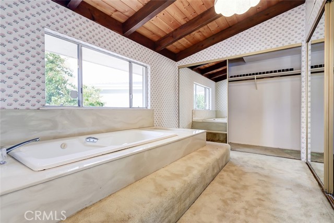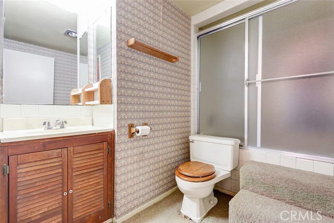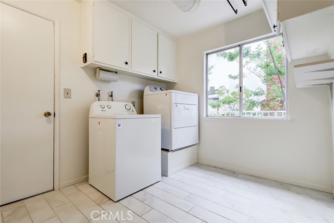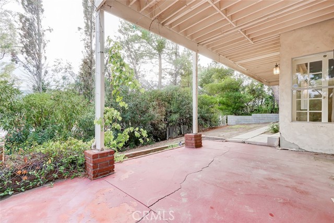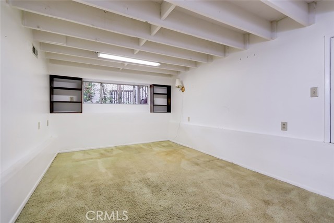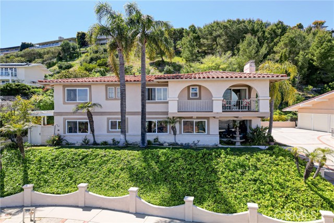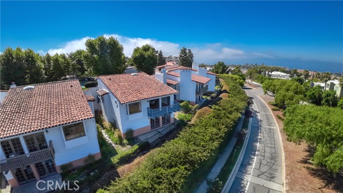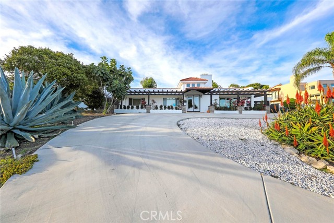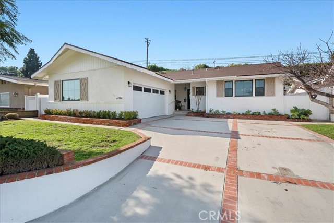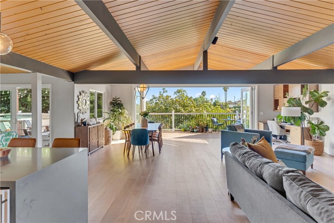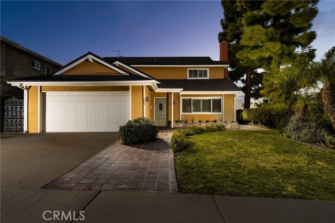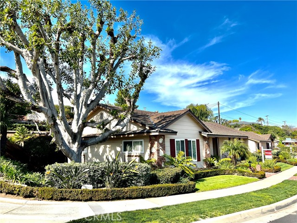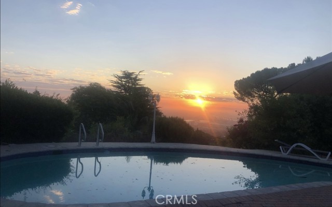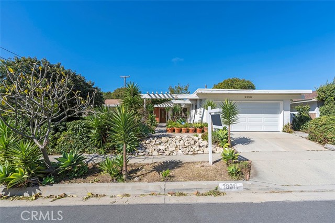28013 Seashell Way
Rancho Palos Verdes, CA 90275
Sold
28013 Seashell Way
Rancho Palos Verdes, CA 90275
Sold
Opportunity knocks in one of the best neighborhoods in RPV! Bring a little imagination and create your DREAM HOME! This home already has the perfect bones, layout, space, light, privacy, and land so you can make it your own. This Peninsula Center location on a quiet cul-de-sac offers over 3900 square feet of living space. Built into a hill with a private backyard, all the windows look through trees over the peninsula bringing tons of light into the home. As you enter the front door the large living room with fireplace leads through french doors to an enclosed deck that has a bank of windows looking out over trees. This home has amazing flow with the top floor featuring 4 large bedrooms including a primary suite. But the really interesting part is the basement level floor with 2 large family rooms, fireplace, bar area, 2 bonus rooms and a full bathroom...all this plus access to the large backyard. The potential is endless. Let's not forget the sought after award winning Palos Verdes School District. Don't miss this great property!
PROPERTY INFORMATION
| MLS # | SB22208181 | Lot Size | 7,021 Sq. Ft. |
| HOA Fees | $0/Monthly | Property Type | Single Family Residence |
| Price | $ 1,500,000
Price Per SqFt: $ 382 |
DOM | 1044 Days |
| Address | 28013 Seashell Way | Type | Residential |
| City | Rancho Palos Verdes | Sq.Ft. | 3,927 Sq. Ft. |
| Postal Code | 90275 | Garage | 2 |
| County | Los Angeles | Year Built | 1967 |
| Bed / Bath | 4 / 3.5 | Parking | 2 |
| Built In | 1967 | Status | Closed |
| Sold Date | 2023-03-14 |
INTERIOR FEATURES
| Has Laundry | Yes |
| Laundry Information | Individual Room, Inside |
| Has Fireplace | Yes |
| Fireplace Information | Den, Living Room |
| Has Appliances | Yes |
| Kitchen Appliances | Dishwasher, Disposal, Microwave, Refrigerator |
| Has Heating | Yes |
| Heating Information | Central |
| Room Information | Bonus Room, Den, Entry, Family Room, Kitchen, Laundry, Living Room, Primary Suite, Office, See Remarks, Workshop |
| Has Cooling | No |
| Cooling Information | None |
| Flooring Information | Carpet, Wood |
| InteriorFeatures Information | Balcony, Bar, Beamed Ceilings, Built-in Features, Pantry, Storage |
| Bathroom Information | Bathtub, Shower, Shower in Tub, Closet in bathroom, Double Sinks in Primary Bath, Linen Closet/Storage, Separate tub and shower, Vanity area, Walk-in shower |
| Main Level Bedrooms | 0 |
| Main Level Bathrooms | 1 |
EXTERIOR FEATURES
| Has Pool | No |
| Pool | None |
WALKSCORE
MAP
MORTGAGE CALCULATOR
- Principal & Interest:
- Property Tax: $1,600
- Home Insurance:$119
- HOA Fees:$0
- Mortgage Insurance:
PRICE HISTORY
| Date | Event | Price |
| 03/14/2023 | Sold | $1,450,000 |
| 02/14/2023 | Pending | $1,500,000 |
| 02/01/2023 | Active Under Contract | $1,500,000 |
| 01/27/2023 | Active | $1,500,000 |
| 01/25/2023 | Pending | $1,500,000 |
| 01/13/2023 | Price Change (Relisted) | $1,500,000 (-11.71%) |
| 01/03/2023 | Price Change (Relisted) | $1,699,000 (-8.16%) |
| 12/29/2022 | Relisted | $1,850,000 |
| 10/13/2022 | Listed | $1,850,000 |

Topfind Realty
REALTOR®
(844)-333-8033
Questions? Contact today.
Interested in buying or selling a home similar to 28013 Seashell Way?
Rancho Palos Verdes Similar Properties
Listing provided courtesy of Sue Murphy, Keller Williams South Bay. Based on information from California Regional Multiple Listing Service, Inc. as of #Date#. This information is for your personal, non-commercial use and may not be used for any purpose other than to identify prospective properties you may be interested in purchasing. Display of MLS data is usually deemed reliable but is NOT guaranteed accurate by the MLS. Buyers are responsible for verifying the accuracy of all information and should investigate the data themselves or retain appropriate professionals. Information from sources other than the Listing Agent may have been included in the MLS data. Unless otherwise specified in writing, Broker/Agent has not and will not verify any information obtained from other sources. The Broker/Agent providing the information contained herein may or may not have been the Listing and/or Selling Agent.
