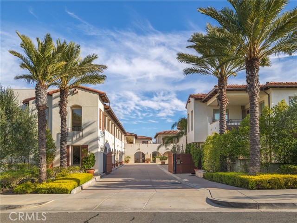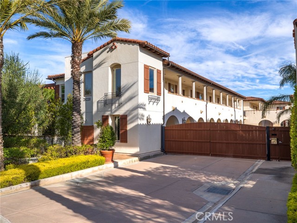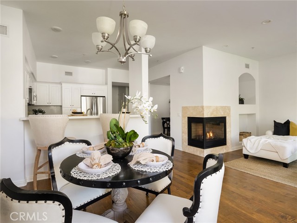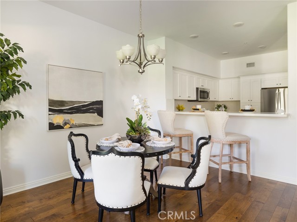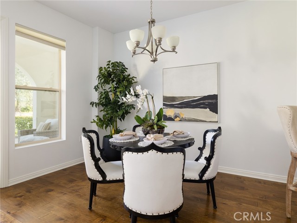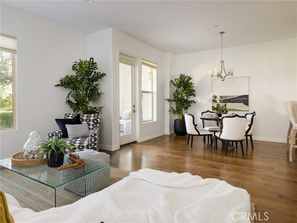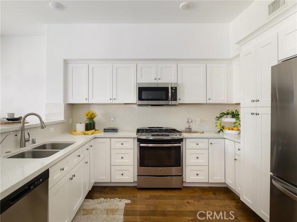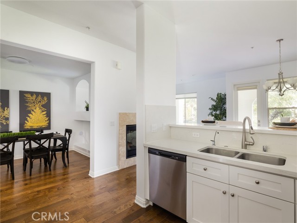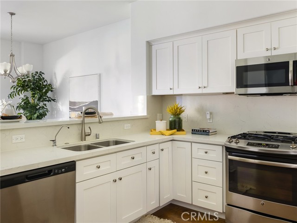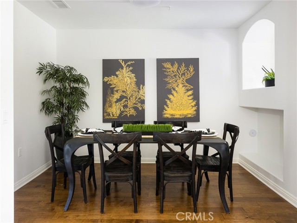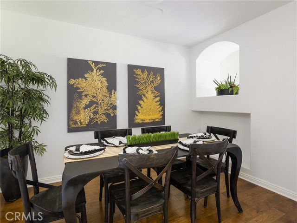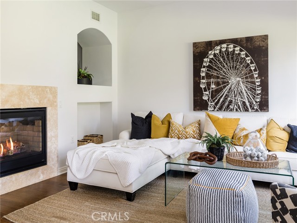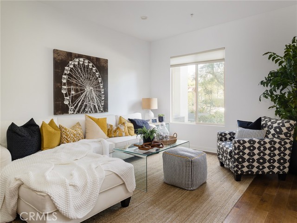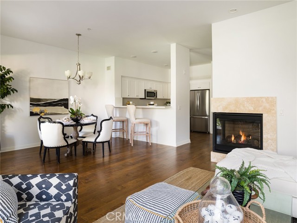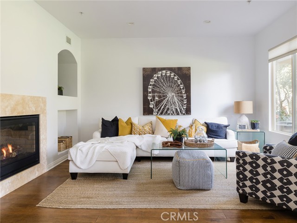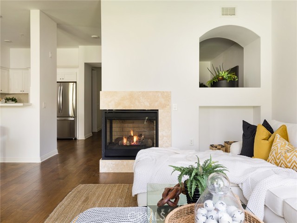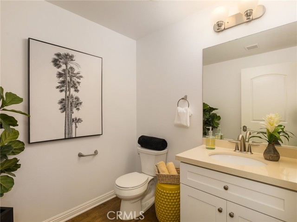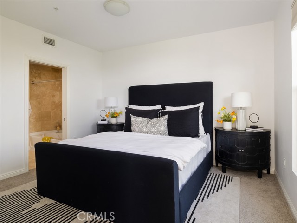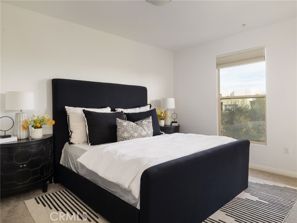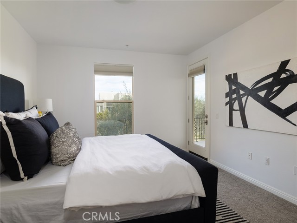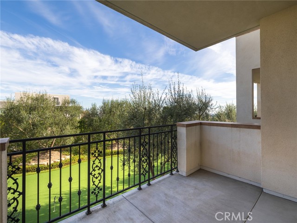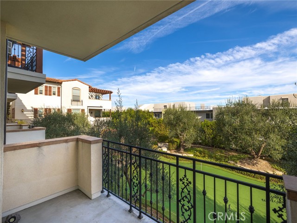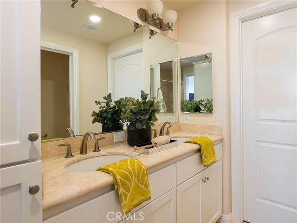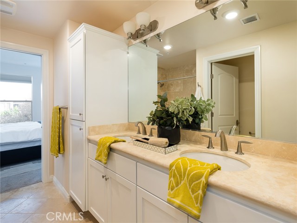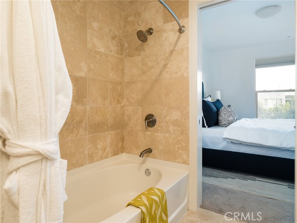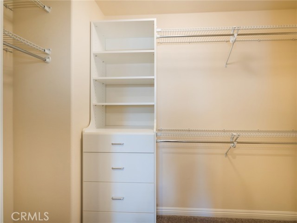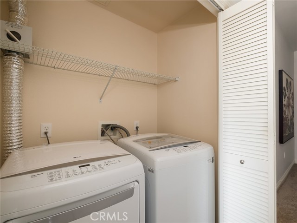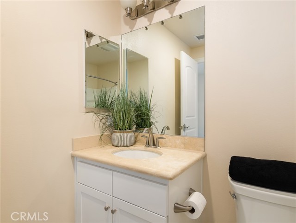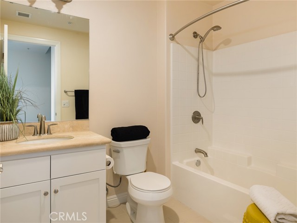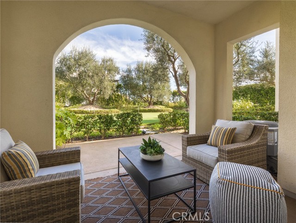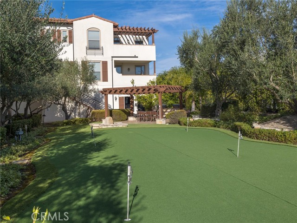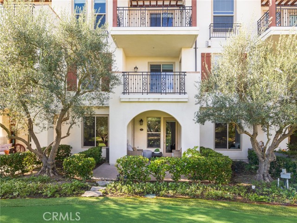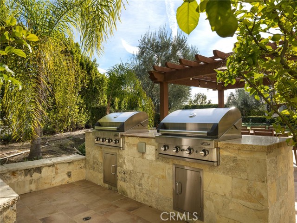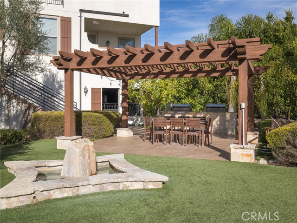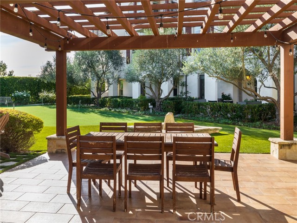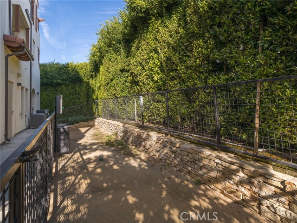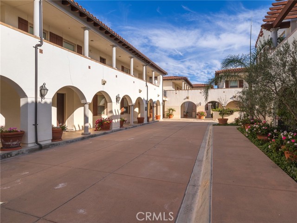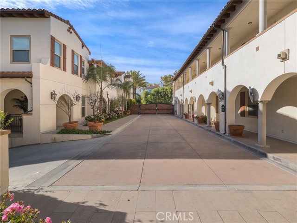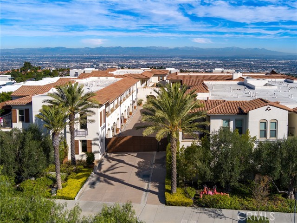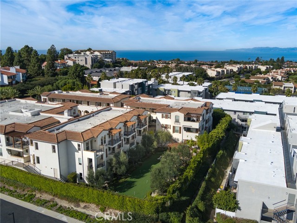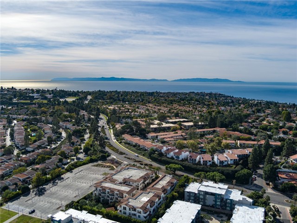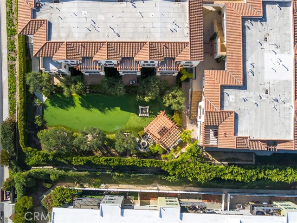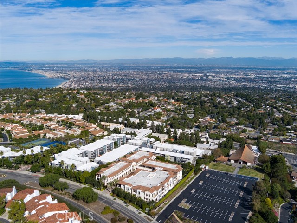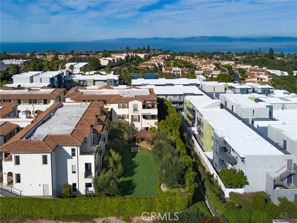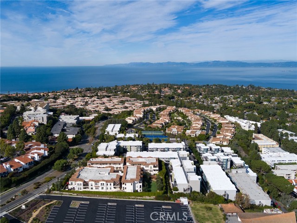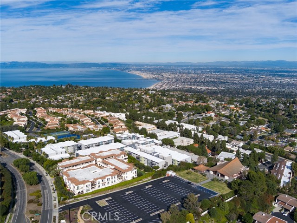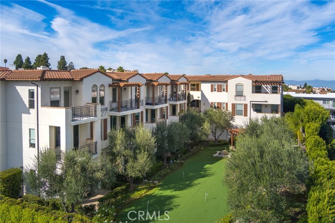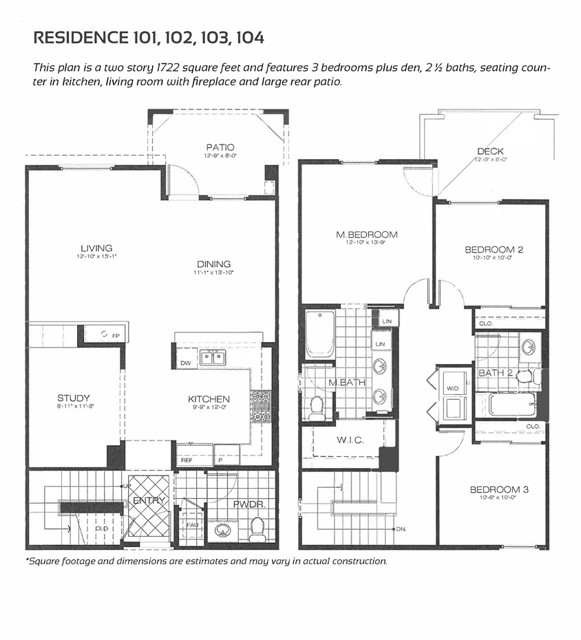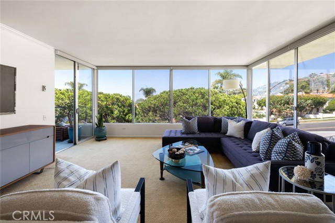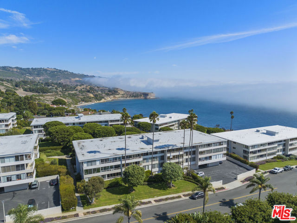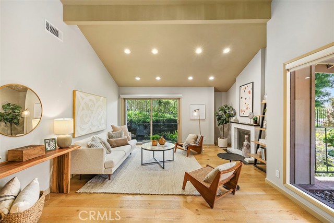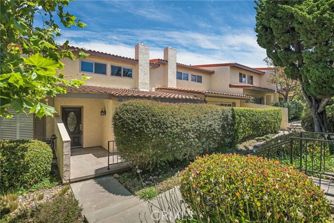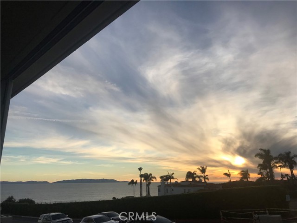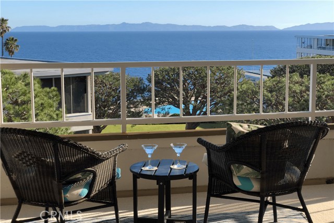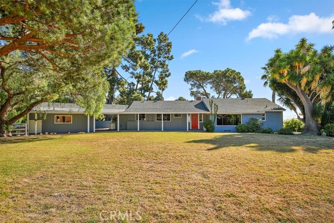28220 Highridge Road #102
Rancho Palos Verdes, CA 90275
Sold
28220 Highridge Road #102
Rancho Palos Verdes, CA 90275
Sold
Step into one of Palos Verdes' newest gated communities, the Terra Vista. Established in 2017, this freshly painted 3-bed, 2.5-bath, 1722 sqft home is a gem in the Mediterranean-style enclave of Rancho Palos Verdes. Enjoy an open kitchen with quartz countertops, leading to a dining and living room with a fireplace. The first level boasts hardwood floors, high 10 foot ceilings, a spacious powder room and a patio that opens up to the beautifully landscaped common area, including a putting green, fire pit, and BBQs. Upstairs, discover 3 bedrooms, 2 full baths, and a laundry closet. The master bedroom features an ensuite bathroom with dual sinks, a roomy walk-in closet and balcony overlooking the common area with city views. Convenient amenities include a 40 sqft storage space, 2 side-by-side parking spots and central A/C and heat. The location is close to hiking trails, Peninsula Center Shopping Center, and the renowned Palos Verdes Unified School District.
PROPERTY INFORMATION
| MLS # | PV23215661 | Lot Size | 28,743 Sq. Ft. |
| HOA Fees | $533/Monthly | Property Type | Townhouse |
| Price | $ 1,279,000
Price Per SqFt: $ 743 |
DOM | 635 Days |
| Address | 28220 Highridge Road #102 | Type | Residential |
| City | Rancho Palos Verdes | Sq.Ft. | 1,722 Sq. Ft. |
| Postal Code | 90275 | Garage | N/A |
| County | Los Angeles | Year Built | 2017 |
| Bed / Bath | 3 / 2.5 | Parking | 2 |
| Built In | 2017 | Status | Closed |
| Sold Date | 2024-01-31 |
INTERIOR FEATURES
| Has Laundry | Yes |
| Laundry Information | In Closet |
| Has Fireplace | Yes |
| Fireplace Information | Dining Room, Living Room, Electric |
| Has Appliances | Yes |
| Kitchen Appliances | Dishwasher, Gas Oven, Gas Cooktop, Gas Water Heater, Range Hood, Refrigerator |
| Kitchen Area | Dining Room |
| Has Heating | Yes |
| Heating Information | Central |
| Room Information | All Bedrooms Up, Den, Entry, Family Room, Kitchen, Laundry, Living Room, Primary Bathroom, Primary Bedroom, Primary Suite, Walk-In Closet |
| Has Cooling | Yes |
| Cooling Information | Central Air |
| Flooring Information | Carpet, Wood |
| InteriorFeatures Information | Balcony, High Ceilings, Open Floorplan, Storage |
| EntryLocation | First level |
| Entry Level | 1 |
| WindowFeatures | Double Pane Windows |
| SecuritySafety | Automatic Gate, Carbon Monoxide Detector(s), Gated Community |
| Bathroom Information | Bathtub, Low Flow Shower, Low Flow Toilet(s), Shower, Shower in Tub, Closet in bathroom, Soaking Tub |
| Main Level Bedrooms | 0 |
| Main Level Bathrooms | 1 |
EXTERIOR FEATURES
| Has Pool | No |
| Pool | None |
WALKSCORE
MAP
MORTGAGE CALCULATOR
- Principal & Interest:
- Property Tax: $1,364
- Home Insurance:$119
- HOA Fees:$533
- Mortgage Insurance:
PRICE HISTORY
| Date | Event | Price |
| 01/31/2024 | Sold | $1,248,000 |
| 01/11/2024 | Active Under Contract | $1,279,000 |
| 11/23/2023 | Listed | $1,279,000 |

Topfind Realty
REALTOR®
(844)-333-8033
Questions? Contact today.
Interested in buying or selling a home similar to 28220 Highridge Road #102?
Listing provided courtesy of Tadashi Kondo, Compass. Based on information from California Regional Multiple Listing Service, Inc. as of #Date#. This information is for your personal, non-commercial use and may not be used for any purpose other than to identify prospective properties you may be interested in purchasing. Display of MLS data is usually deemed reliable but is NOT guaranteed accurate by the MLS. Buyers are responsible for verifying the accuracy of all information and should investigate the data themselves or retain appropriate professionals. Information from sources other than the Listing Agent may have been included in the MLS data. Unless otherwise specified in writing, Broker/Agent has not and will not verify any information obtained from other sources. The Broker/Agent providing the information contained herein may or may not have been the Listing and/or Selling Agent.
