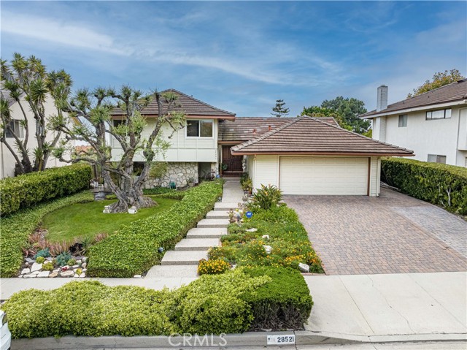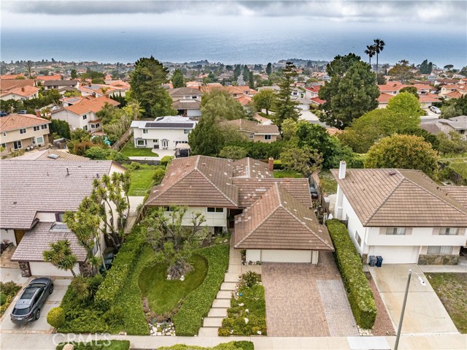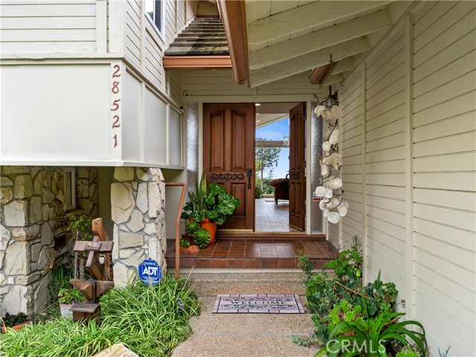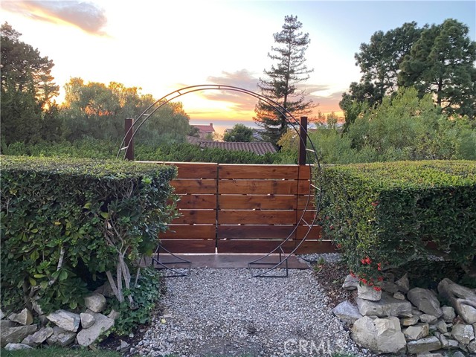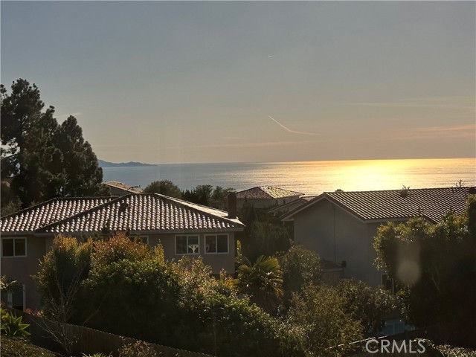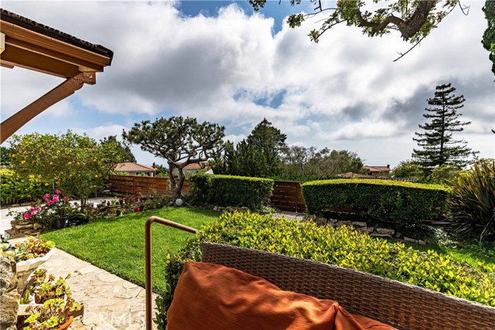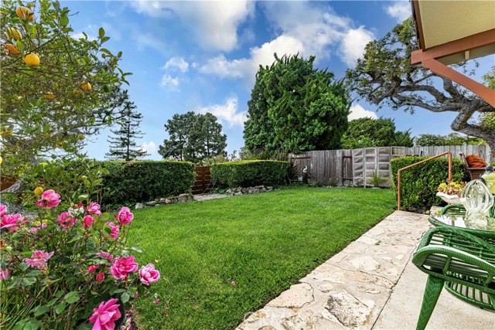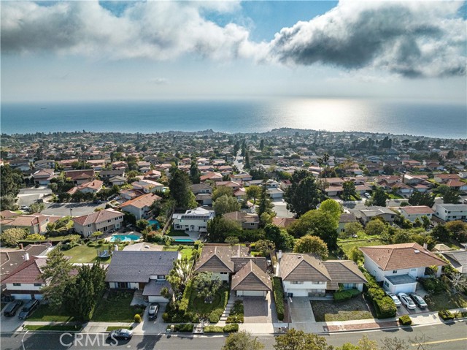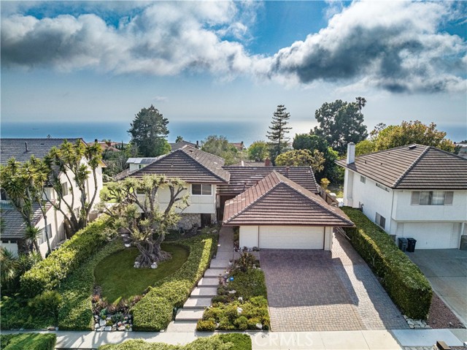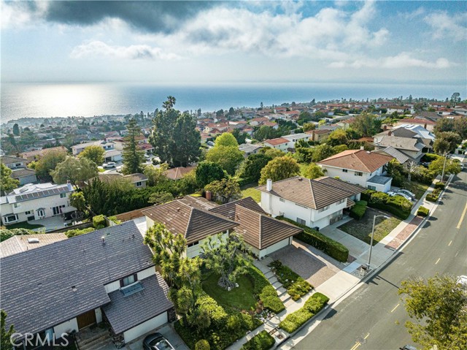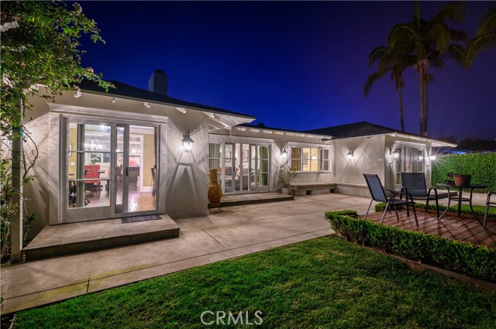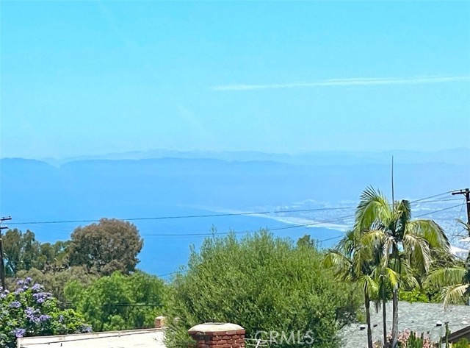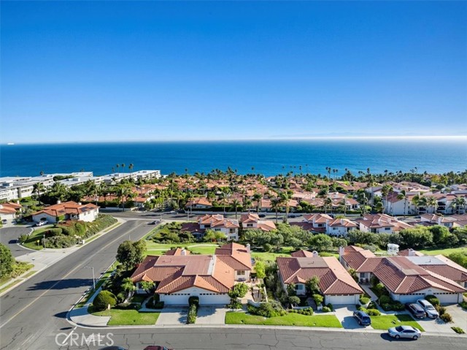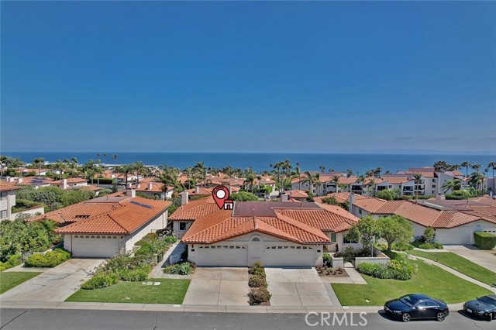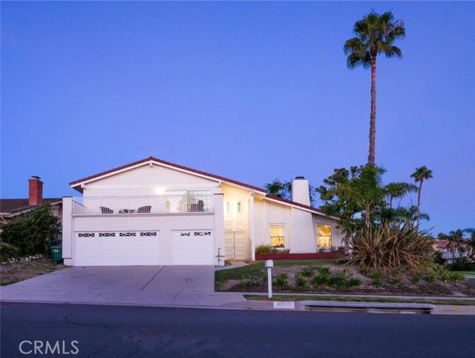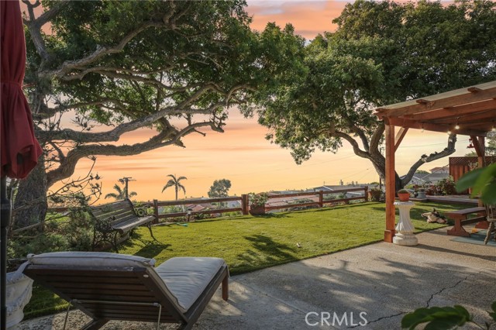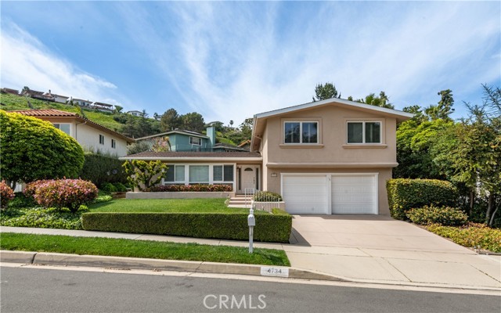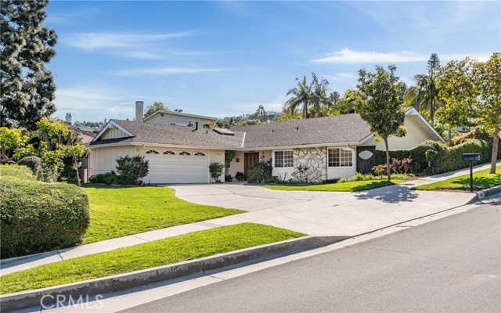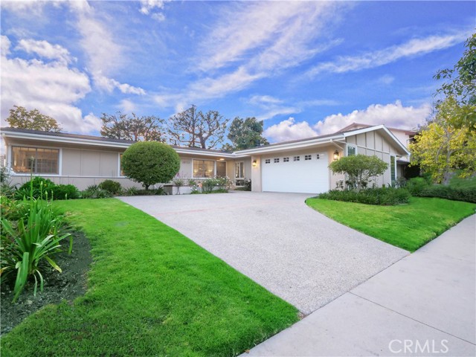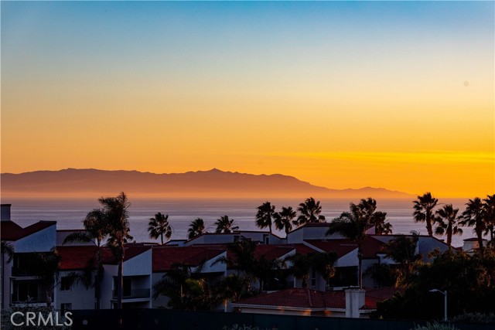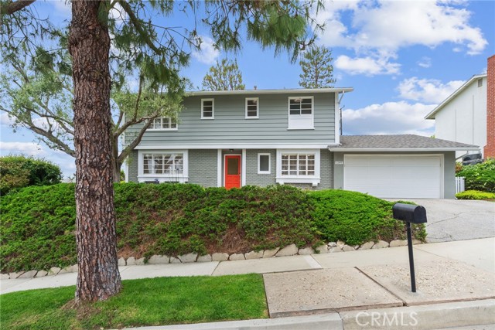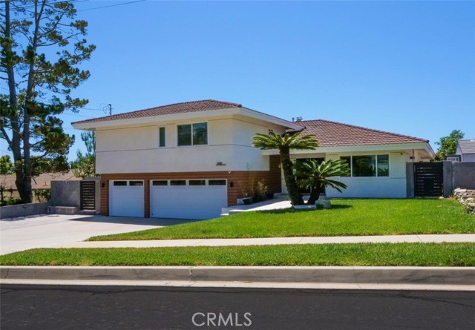28521 Covecrest Drive
Rancho Palos Verdes, CA 90275
Sold
28521 Covecrest Drive
Rancho Palos Verdes, CA 90275
Sold
Nestled on top of the Palos Verdes hills, this ocean view home has been extensively remodeled and landscaped. Lush garden with green lawn and flowers create a great curb appeal, double French door opens into a bright and inviting living room with vaulted ceiling, modern chandeliers adorn the open beam, wall of glass windows frame in the beauty of the lush backyard, where wooden fence and bench, lemon tree, roses and a koi pond create a relaxing sanctuary. All bathrooms are remodeled, main floor has 1 bedroom 1 bathroom; while 3 bedrooms and 2 bathrooms are upstairs. Living room and master bedroom has ocean view, where spectacular sunset could be enjoyed. Lots of storage space, walk in pantry in kitchen. 2 car garage with built in cabinets. Multiple fruit trees create your own orchard on the terraced hillside beyond the moon gate, private patio area outside the kitchen is a convenient party space. Upper backyard has lush green lawn adorned with roses and lemon tree; lower backyard is paved with cement which could be sports court or dance floor for your house warming party:)
PROPERTY INFORMATION
| MLS # | SB23094959 | Lot Size | 9,638 Sq. Ft. |
| HOA Fees | $0/Monthly | Property Type | Single Family Residence |
| Price | $ 2,099,000
Price Per SqFt: $ 884 |
DOM | 838 Days |
| Address | 28521 Covecrest Drive | Type | Residential |
| City | Rancho Palos Verdes | Sq.Ft. | 2,374 Sq. Ft. |
| Postal Code | 90275 | Garage | 2 |
| County | Los Angeles | Year Built | 1963 |
| Bed / Bath | 4 / 3 | Parking | 2 |
| Built In | 1963 | Status | Closed |
| Sold Date | 2023-06-29 |
INTERIOR FEATURES
| Has Laundry | Yes |
| Laundry Information | Gas Dryer Hookup, Inside, Laundry Chute, Washer Hookup |
| Has Fireplace | Yes |
| Fireplace Information | Living Room |
| Has Appliances | Yes |
| Kitchen Appliances | 6 Burner Stove, Dishwasher, Disposal, Gas Oven, Gas Cooktop, Refrigerator, Vented Exhaust Fan, Water Heater, Water Line to Refrigerator, Water Purifier |
| Kitchen Information | Granite Counters, Remodeled Kitchen, Walk-In Pantry |
| Kitchen Area | Area, Breakfast Counter / Bar, Breakfast Nook, In Kitchen, In Living Room, Separated, Country Kitchen |
| Has Heating | Yes |
| Heating Information | Central |
| Room Information | Entry, Family Room, Foyer, Kitchen, Laundry, Living Room, Main Floor Bedroom, Master Bathroom, Master Bedroom, Separate Family Room, Walk-In Closet, Walk-In Pantry |
| Has Cooling | No |
| Cooling Information | None |
| Flooring Information | Tile, Vinyl, Wood |
| InteriorFeatures Information | Bar, Beamed Ceilings, Granite Counters, High Ceilings, In-Law Floorplan, Pantry, Recessed Lighting, Storage, Trash Chute, Wet Bar |
| DoorFeatures | Double Door Entry, French Doors, Sliding Doors |
| EntryLocation | 1st |
| Entry Level | 1 |
| SecuritySafety | Smoke Detector(s) |
| Bathroom Information | Bathtub, Shower, Shower in Tub, Double Sinks In Master Bath, Exhaust fan(s), Linen Closet/Storage, Remodeled, Separate tub and shower, Soaking Tub, Upgraded, Walk-in shower |
| Main Level Bedrooms | 1 |
| Main Level Bathrooms | 1 |
EXTERIOR FEATURES
| FoundationDetails | Raised |
| Roof | Tile |
| Has Pool | No |
| Pool | None |
| Has Patio | Yes |
| Patio | Concrete, Deck, Patio, Patio Open, Front Porch, Terrace, Wood |
| Has Fence | Yes |
| Fencing | Good Condition, Redwood |
| Has Sprinklers | Yes |
WALKSCORE
MAP
MORTGAGE CALCULATOR
- Principal & Interest:
- Property Tax: $2,239
- Home Insurance:$119
- HOA Fees:$0
- Mortgage Insurance:
PRICE HISTORY
| Date | Event | Price |
| 06/29/2023 | Sold | $2,237,000 |
| 06/12/2023 | Active Under Contract | $2,099,000 |
| 05/31/2023 | Listed | $2,099,000 |

Topfind Realty
REALTOR®
(844)-333-8033
Questions? Contact today.
Interested in buying or selling a home similar to 28521 Covecrest Drive?
Rancho Palos Verdes Similar Properties
Listing provided courtesy of Mingli Wang, Realty One Group United. Based on information from California Regional Multiple Listing Service, Inc. as of #Date#. This information is for your personal, non-commercial use and may not be used for any purpose other than to identify prospective properties you may be interested in purchasing. Display of MLS data is usually deemed reliable but is NOT guaranteed accurate by the MLS. Buyers are responsible for verifying the accuracy of all information and should investigate the data themselves or retain appropriate professionals. Information from sources other than the Listing Agent may have been included in the MLS data. Unless otherwise specified in writing, Broker/Agent has not and will not verify any information obtained from other sources. The Broker/Agent providing the information contained herein may or may not have been the Listing and/or Selling Agent.
