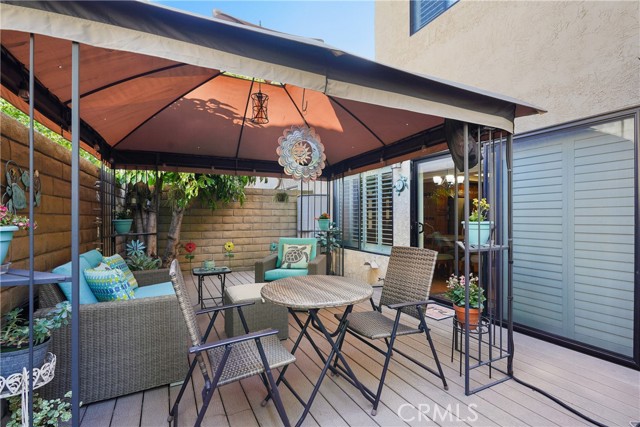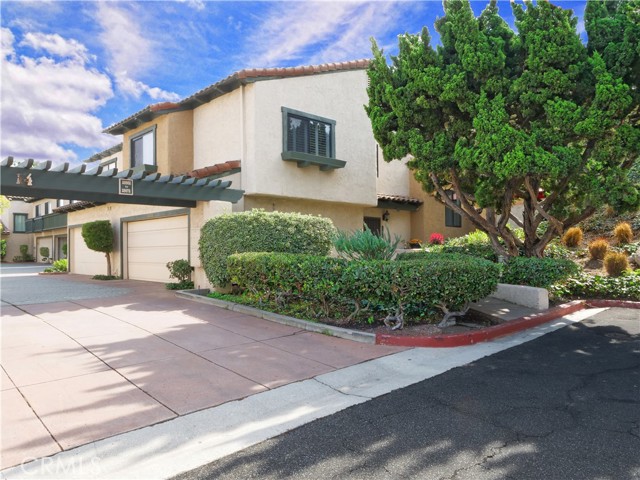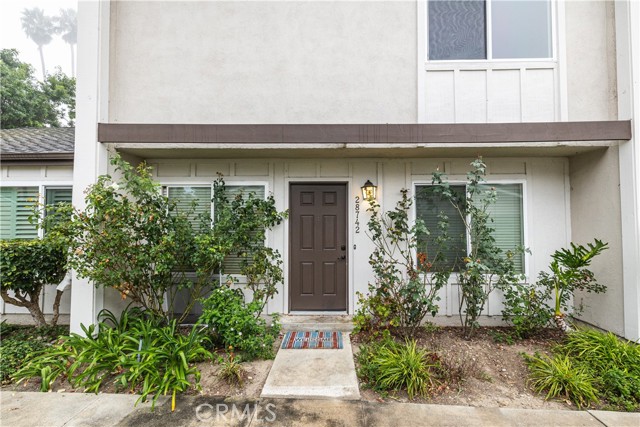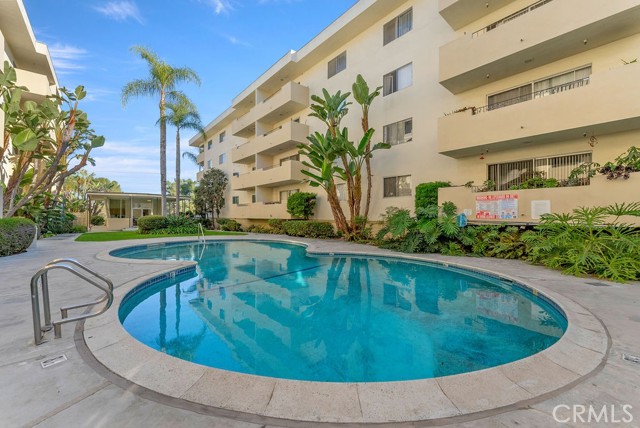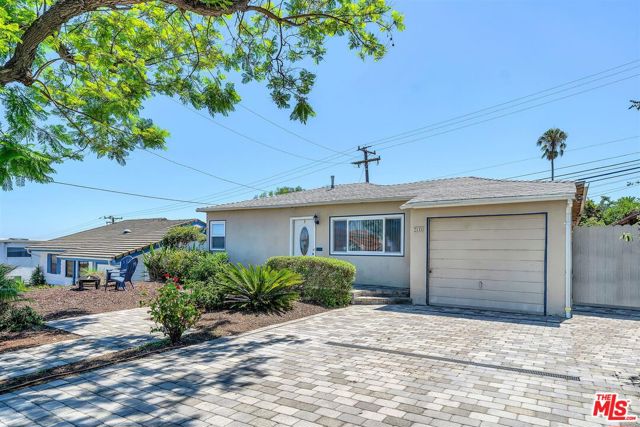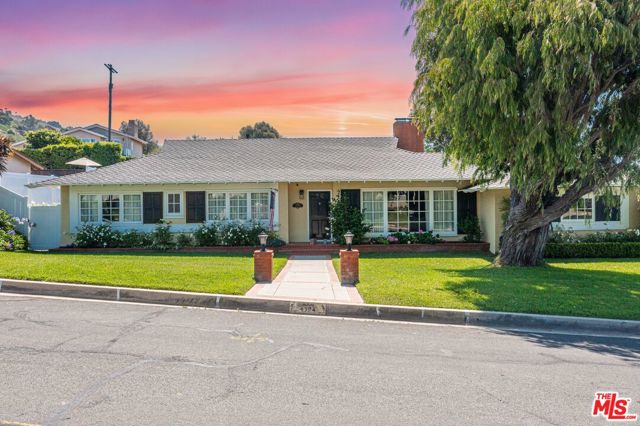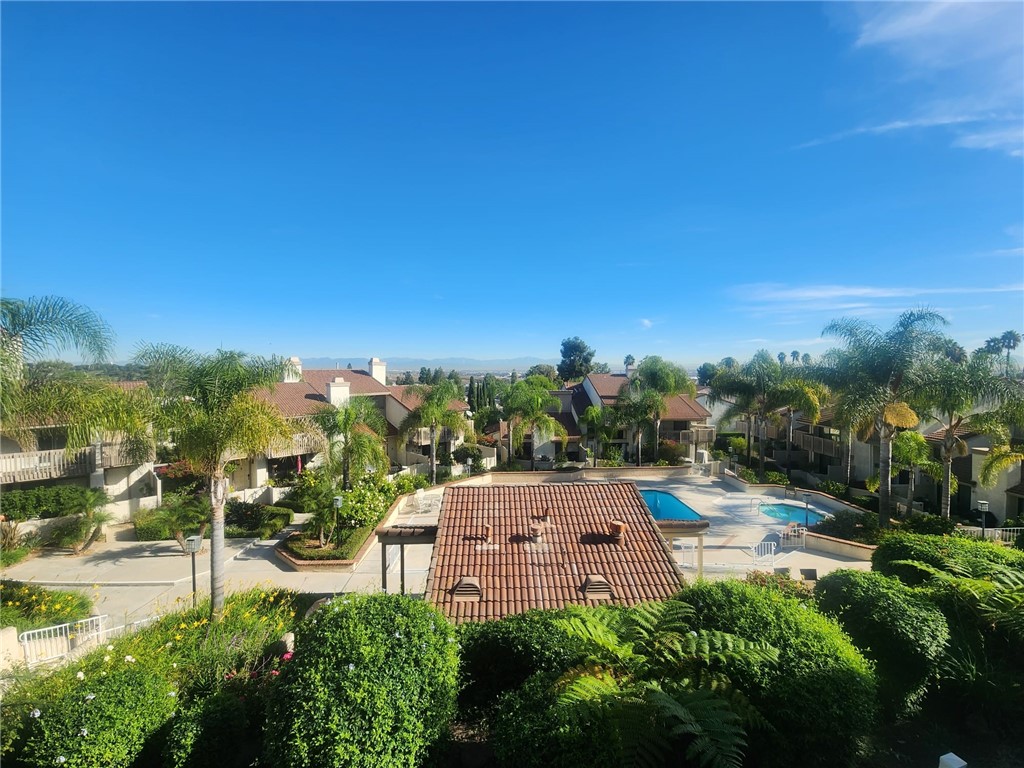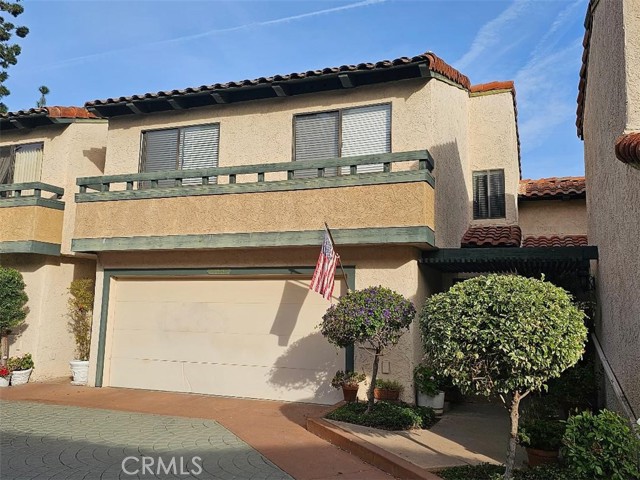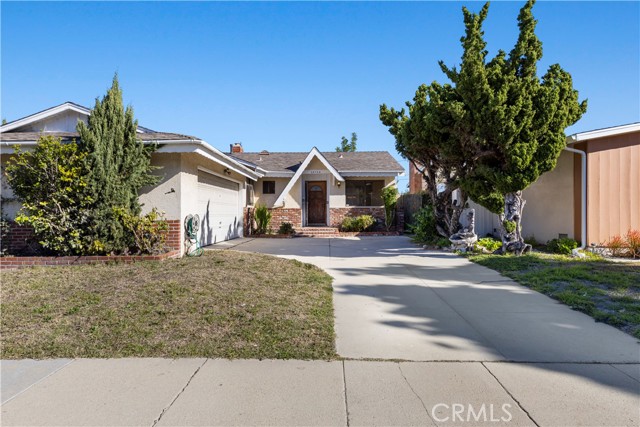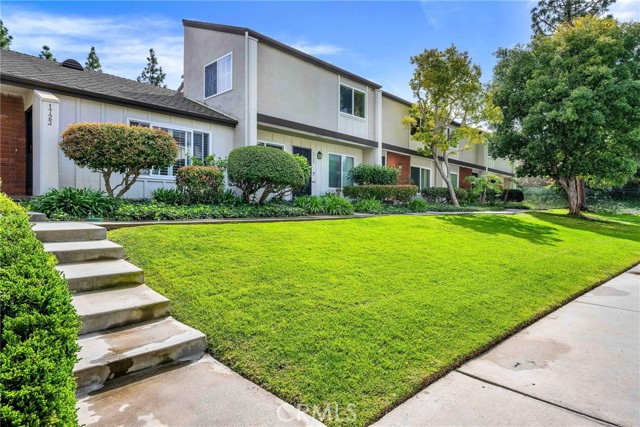28609 Vista Madera
Rancho Palos Verdes, CA 90275
Be sure to see this spacious tri-level 1565 SqFt townhome with an extra large primary bedroom suite, plus 2 additional good sized bedrooms. Many upgraded features include a newer HVAC system, plantation shutters throughout, remodeled kitchen with newer refrigerator, range and microwave, beautiful wood flooring in main areas and newer carpet in bedrooms, new primary bath shower, quality crown molding, living room fireplace, upgraded windows, and more! There are multiple dining options, direct entry from garage that has a new wi-fi opener, and an amazingly private and serene patio to enjoy all day and evening. Located in the upper side of the complex away from the street, this end unit enjoys pastoral views from all levels of the home, with whispering silence. Do not miss this new opportunity for an affordable and immaculate Rancho Palos Verdes home in a fabulous area with excellent schools and convenient nearby shopping.
PROPERTY INFORMATION
| MLS # | SB24227340 | Lot Size | 238,493 Sq. Ft. |
| HOA Fees | $548/Monthly | Property Type | Townhouse |
| Price | $ 819,000
Price Per SqFt: $ 523 |
DOM | 291 Days |
| Address | 28609 Vista Madera | Type | Residential |
| City | Rancho Palos Verdes | Sq.Ft. | 1,565 Sq. Ft. |
| Postal Code | 90275 | Garage | 2 |
| County | Los Angeles | Year Built | 1975 |
| Bed / Bath | 3 / 1.5 | Parking | 2 |
| Built In | 1975 | Status | Active |
INTERIOR FEATURES
| Has Laundry | Yes |
| Laundry Information | In Garage |
| Has Fireplace | Yes |
| Fireplace Information | Living Room, Electric |
| Has Appliances | Yes |
| Kitchen Appliances | Built-In Range, Dishwasher, Electric Range, Disposal, Gas Water Heater, Microwave, Refrigerator, Water Heater |
| Kitchen Information | Granite Counters, Remodeled Kitchen |
| Kitchen Area | Separated |
| Has Heating | Yes |
| Heating Information | Central, Forced Air |
| Room Information | Kitchen, Living Room, Primary Bathroom, Primary Bedroom, See Remarks |
| Has Cooling | Yes |
| Cooling Information | Central Air |
| Flooring Information | Carpet, Laminate |
| InteriorFeatures Information | Built-in Features, Ceiling Fan(s), Crown Molding, Granite Counters, Recessed Lighting |
| EntryLocation | Ground |
| Entry Level | 1 |
| Has Spa | Yes |
| SpaDescription | Association, Community, Above Ground, Gunite, Heated, In Ground |
| WindowFeatures | Double Pane Windows |
| SecuritySafety | Security System, Smoke Detector(s) |
| Bathroom Information | Bathtub, Exhaust fan(s), Linen Closet/Storage, Upgraded, Walk-in shower |
| Main Level Bedrooms | 0 |
| Main Level Bathrooms | 1 |
EXTERIOR FEATURES
| Roof | Clay |
| Has Pool | No |
| Pool | Association, Community |
| Has Patio | Yes |
| Patio | Patio Open, Wood |
| Has Fence | Yes |
| Fencing | Block |
WALKSCORE
MAP
MORTGAGE CALCULATOR
- Principal & Interest:
- Property Tax: $874
- Home Insurance:$119
- HOA Fees:$548
- Mortgage Insurance:
PRICE HISTORY
| Date | Event | Price |
| 11/04/2024 | Listed | $819,000 |

Topfind Realty
REALTOR®
(844)-333-8033
Questions? Contact today.
Use a Topfind agent and receive a cash rebate of up to $8,190
Listing provided courtesy of David Reams, D.REAMS & CO.. Based on information from California Regional Multiple Listing Service, Inc. as of #Date#. This information is for your personal, non-commercial use and may not be used for any purpose other than to identify prospective properties you may be interested in purchasing. Display of MLS data is usually deemed reliable but is NOT guaranteed accurate by the MLS. Buyers are responsible for verifying the accuracy of all information and should investigate the data themselves or retain appropriate professionals. Information from sources other than the Listing Agent may have been included in the MLS data. Unless otherwise specified in writing, Broker/Agent has not and will not verify any information obtained from other sources. The Broker/Agent providing the information contained herein may or may not have been the Listing and/or Selling Agent.










