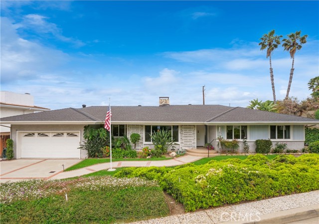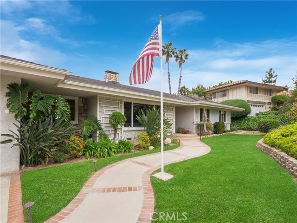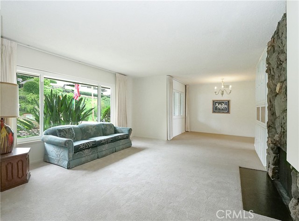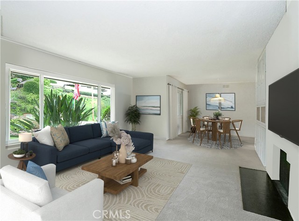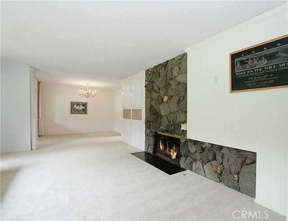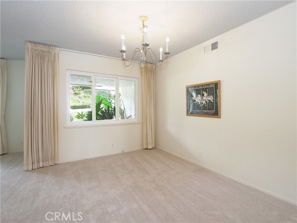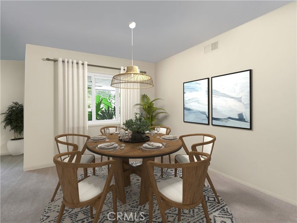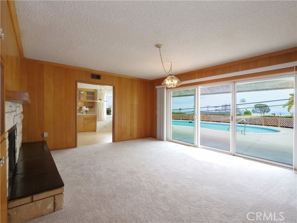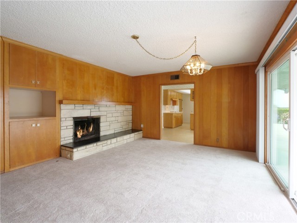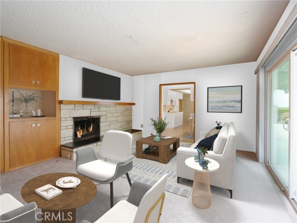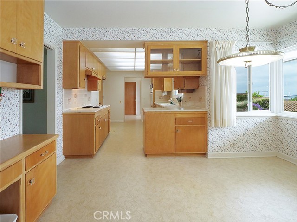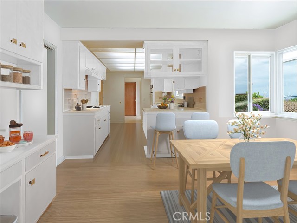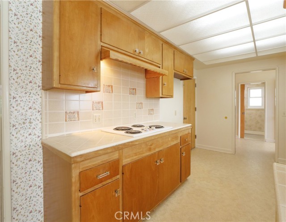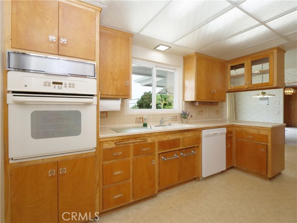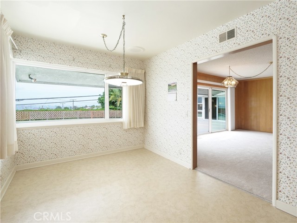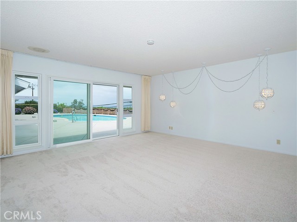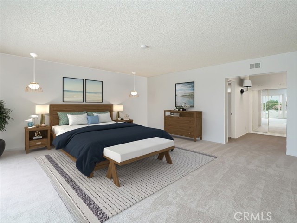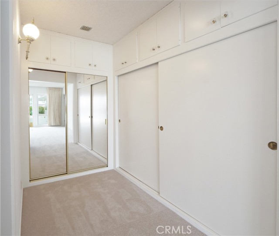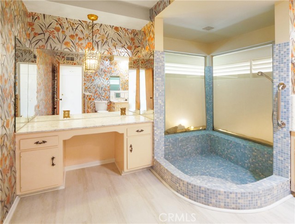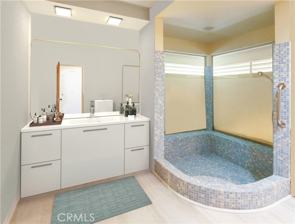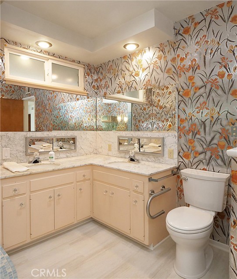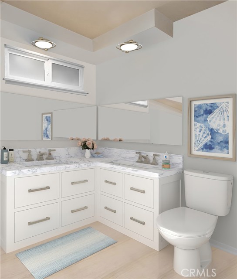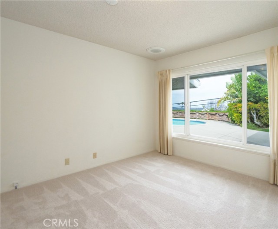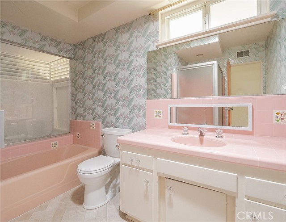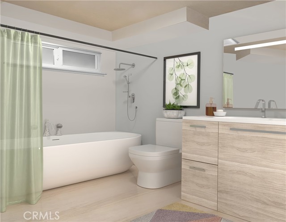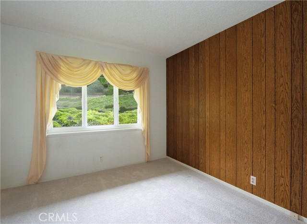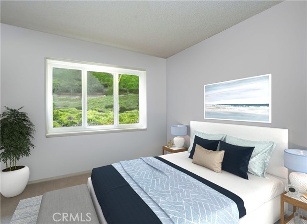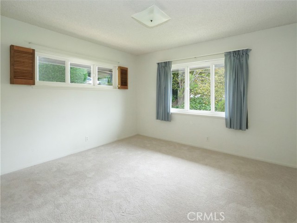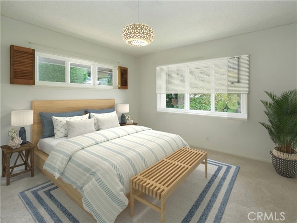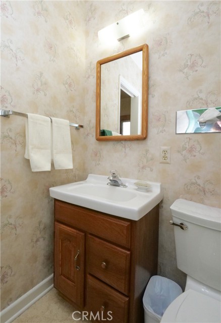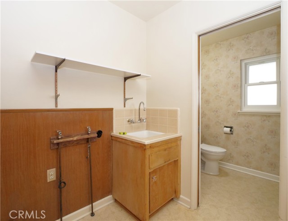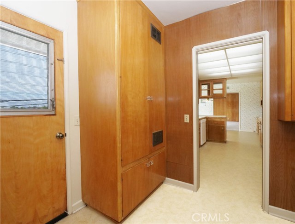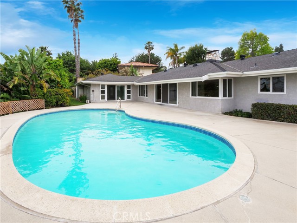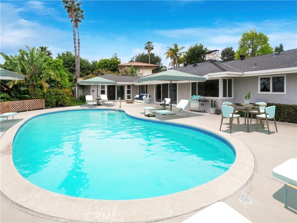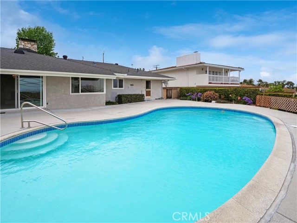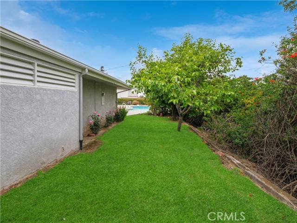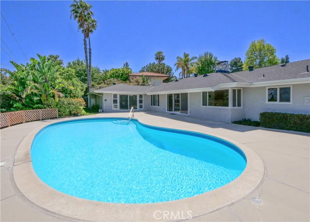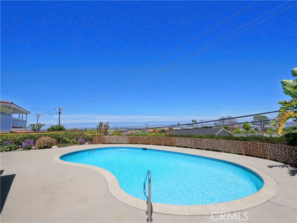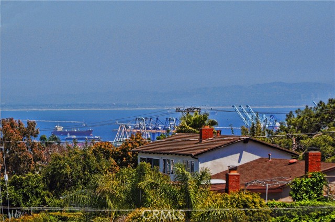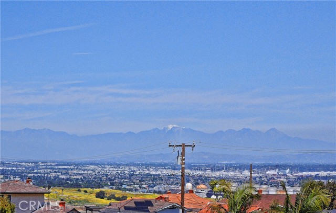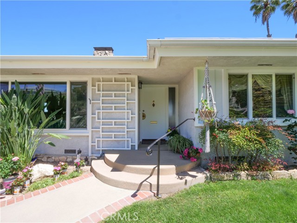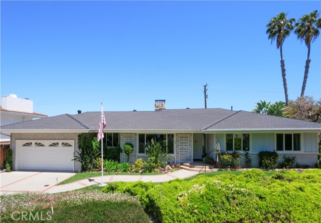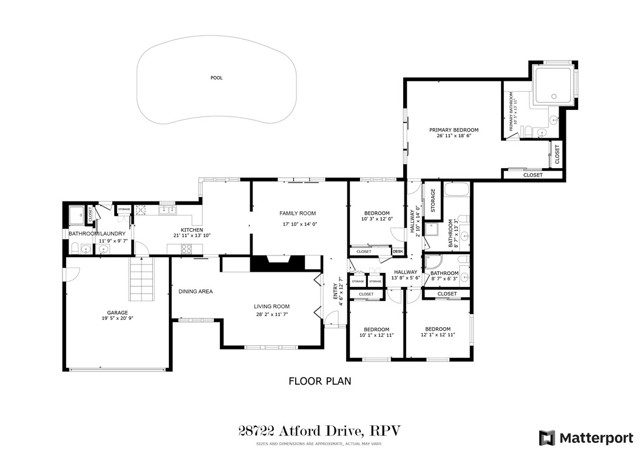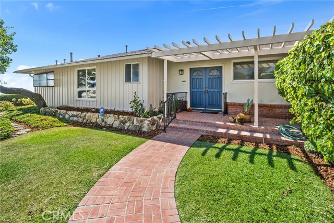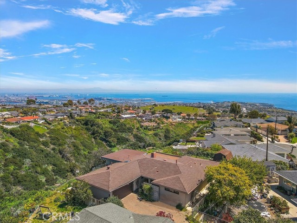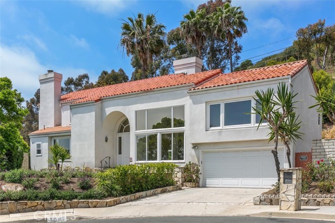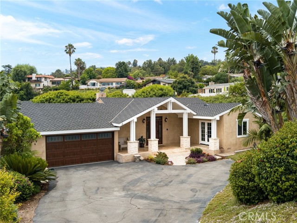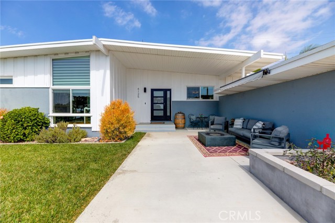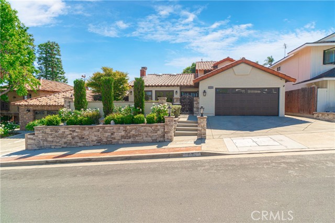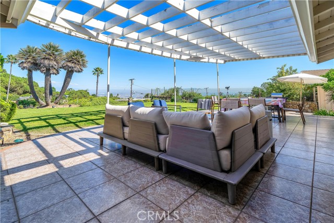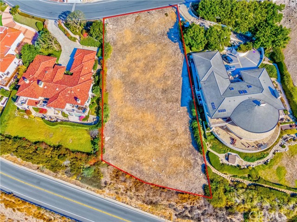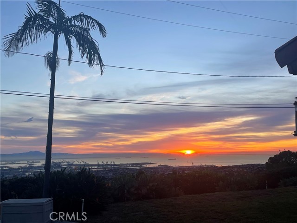28722 Atford
Rancho Palos Verdes, CA 90275
Sold
28722 Atford
Rancho Palos Verdes, CA 90275
Sold
***$150,000 PRICE ADJUSTMENT***Welcome to 28722 Atford Drive, a lovingly maintained 4 bedroom /4 bathroom view home offering the freedom and simplicity of one-level living, no climbing! IT IS READY TO MOVE IN!!! This hidden gem is perfectly situated on a large lot on a quiet cul-de-sac, nestled in the hills of Rancho Palos Verdes. The natural light via efficient large double-paned picture windows fills the open plan of this classic ranch style home. The spacious primary suite is a perfect retreat that opens into the backyard offering amazing city light and Long Beach Harbor views. Two separate fireplaces are well positioned in the living, and family areas creating a pleasant and warm ambiance. The tranquil backyard offers fantastic Vincent Thomas Bridge and San Gabriel Mountain views, and a sparkling private pool surrounded by lush greenery, creating a relaxing haven for family BBQs and entertaining. Conveniently located about 3 miles to Harbor Freeway on-ramp, just a short drive to parks, hiking trails, theaters, dining, shopping, and award-winning Palos Verdes unified schools. Don’t miss your chance to make it yours!
PROPERTY INFORMATION
| MLS # | PV24090837 | Lot Size | 12,207 Sq. Ft. |
| HOA Fees | $0/Monthly | Property Type | Single Family Residence |
| Price | $ 1,749,000
Price Per SqFt: $ 648 |
DOM | 478 Days |
| Address | 28722 Atford | Type | Residential |
| City | Rancho Palos Verdes | Sq.Ft. | 2,697 Sq. Ft. |
| Postal Code | 90275 | Garage | 2 |
| County | Los Angeles | Year Built | 1959 |
| Bed / Bath | 4 / 2 | Parking | 2 |
| Built In | 1959 | Status | Closed |
| Sold Date | 2024-09-05 |
INTERIOR FEATURES
| Has Laundry | Yes |
| Laundry Information | Individual Room |
| Has Fireplace | Yes |
| Fireplace Information | Family Room, Living Room |
| Has Appliances | Yes |
| Kitchen Appliances | Dishwasher, Electric Oven, Electric Cooktop |
| Kitchen Information | Kitchen Open to Family Room, Tile Counters |
| Kitchen Area | Breakfast Nook, Dining Room |
| Has Heating | Yes |
| Heating Information | Central |
| Room Information | All Bedrooms Down, Entry, Family Room, Formal Entry, Kitchen, Laundry, Living Room, Primary Bathroom, Primary Bedroom |
| Has Cooling | No |
| Cooling Information | None |
| Flooring Information | Carpet, Vinyl |
| InteriorFeatures Information | Tile Counters |
| EntryLocation | 1 |
| Entry Level | 1 |
| WindowFeatures | Atrium, Double Pane Windows |
| Bathroom Information | Bathtub, Shower, Double Sinks in Primary Bath, Tile Counters, Walk-in shower |
| Main Level Bedrooms | 4 |
| Main Level Bathrooms | 4 |
EXTERIOR FEATURES
| ExteriorFeatures | Rain Gutters |
| Roof | Composition |
| Has Pool | Yes |
| Pool | Private, In Ground |
| Has Patio | Yes |
| Patio | Front Porch, Slab |
| Has Fence | Yes |
| Fencing | Block, Chain Link, Privacy, Stucco Wall, Wood |
| Has Sprinklers | Yes |
WALKSCORE
MAP
MORTGAGE CALCULATOR
- Principal & Interest:
- Property Tax: $1,866
- Home Insurance:$119
- HOA Fees:$0
- Mortgage Insurance:
PRICE HISTORY
| Date | Event | Price |
| 09/05/2024 | Sold | $1,725,000 |
| 08/22/2024 | Pending | $1,749,000 |
| 08/02/2024 | Active Under Contract | $1,749,000 |
| 07/08/2024 | Price Change | $1,749,000 (-7.90%) |
| 05/06/2024 | Listed | $1,899,000 |

Topfind Realty
REALTOR®
(844)-333-8033
Questions? Contact today.
Interested in buying or selling a home similar to 28722 Atford?
Rancho Palos Verdes Similar Properties
Listing provided courtesy of Cynthia Chaisson, RE/MAX Estate Properties. Based on information from California Regional Multiple Listing Service, Inc. as of #Date#. This information is for your personal, non-commercial use and may not be used for any purpose other than to identify prospective properties you may be interested in purchasing. Display of MLS data is usually deemed reliable but is NOT guaranteed accurate by the MLS. Buyers are responsible for verifying the accuracy of all information and should investigate the data themselves or retain appropriate professionals. Information from sources other than the Listing Agent may have been included in the MLS data. Unless otherwise specified in writing, Broker/Agent has not and will not verify any information obtained from other sources. The Broker/Agent providing the information contained herein may or may not have been the Listing and/or Selling Agent.
