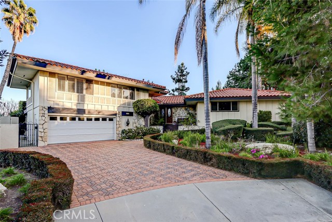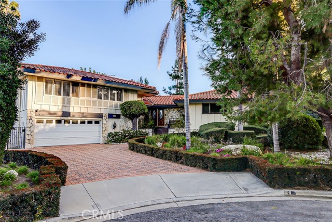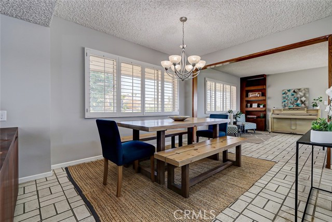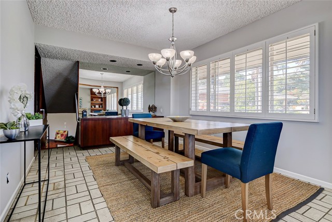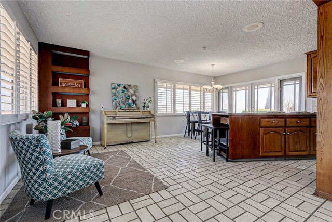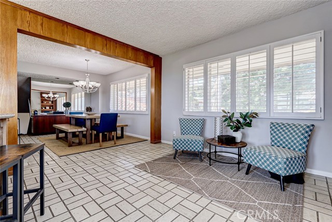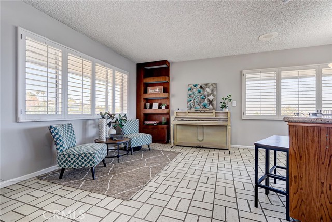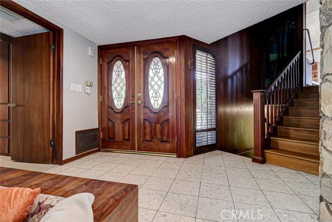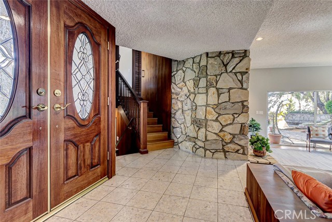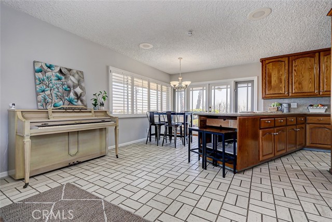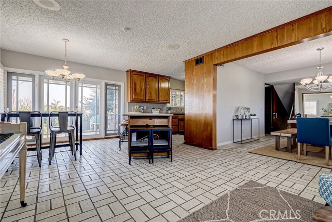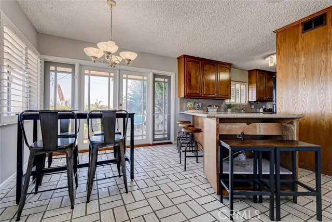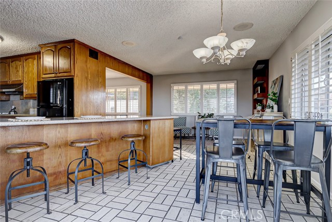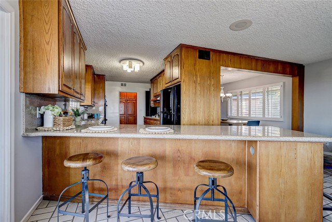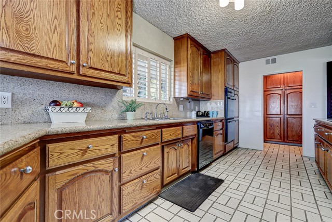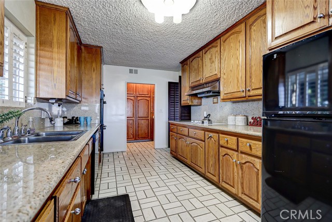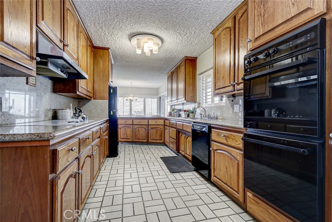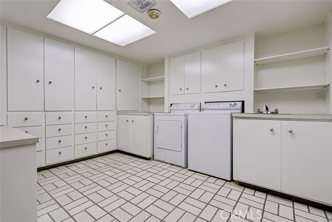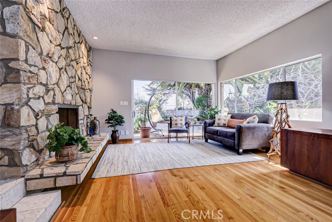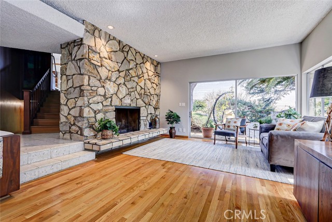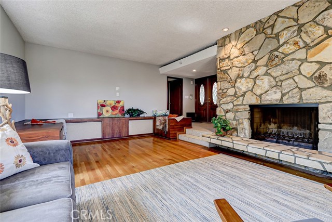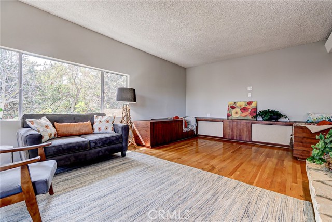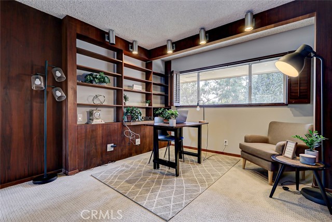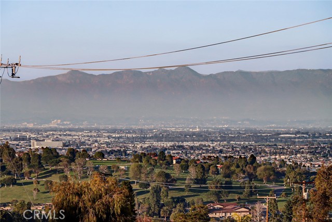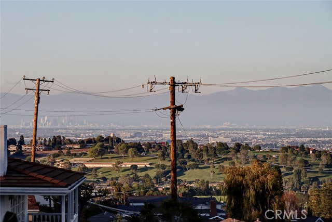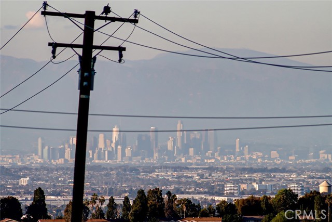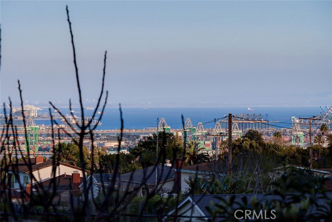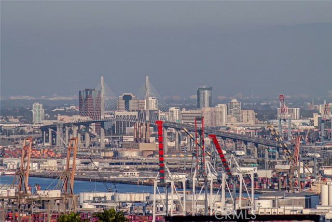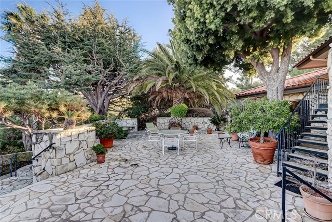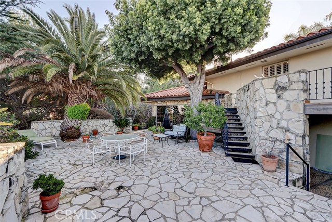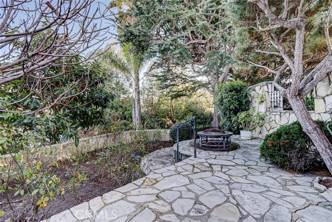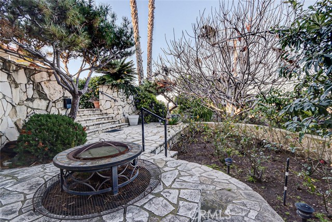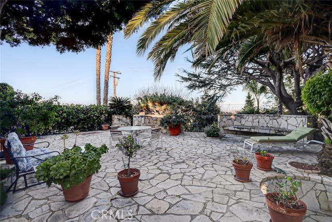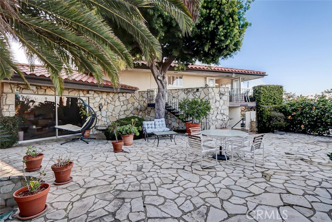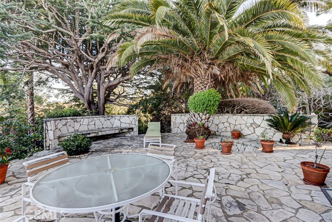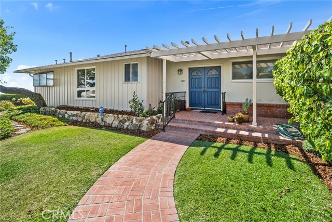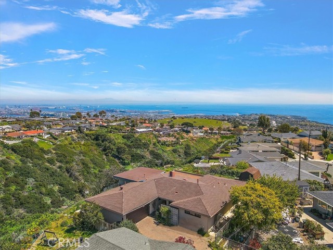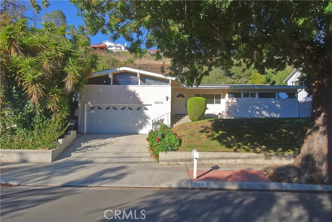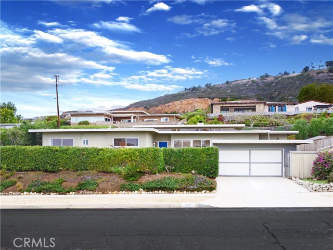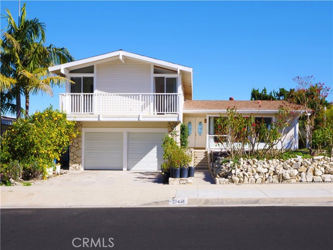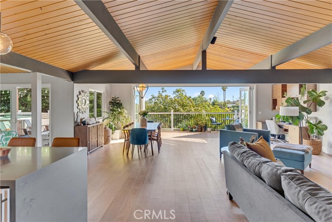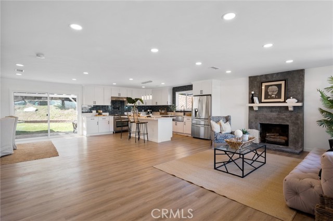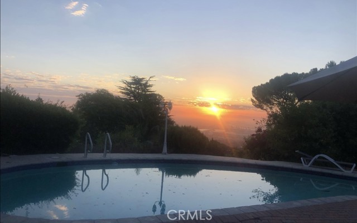28728 Atford Drive
Rancho Palos Verdes, CA 90275
Sold
28728 Atford Drive
Rancho Palos Verdes, CA 90275
Sold
Nestled in the highly sought-after Rancho Palos Verdes neighborhood of Miraleste, this stunning property offers exceptional value. Blending comfort with mid-century modern style, this spacious home features three bedrooms and three bathrooms. Recently updated with fresh paint and new carpets throughout, it exudes a fresh and inviting atmosphere. The heart of the home is the generous kitchen, boasting ample counter space and built-in furniture, perfect for culinary enthusiasts. The cozy living area, adjacent to the kitchen, features a fireplace and large windows that offer breathtaking views of city lights and the harbor, providing a sense of warmth and tranquility. Outside, discover an exquisite retreat with Palos Verdes stone landscaping, creating a serene environment. An outdoor kitchen invites al fresco dining while soaking in the stunning vistas. The main level bedrooms ensure easy accessibility, and a private two-car garage on a quiet cul-de-sac enhances the peaceful ambiance. Mature fruit trees and a balcony add to the charm of the outdoor spaces, offering additional areas to relax and enjoy the scenery. Conveniently located near schools, parks, and shopping centers, this home offers unparalleled convenience. Embrace the lifestyle this meticulously crafted property provides, where comfort seamlessly blends with elegance in every detail, and captivating city and harbor views await your admiration.
PROPERTY INFORMATION
| MLS # | SB24121330 | Lot Size | 15,084 Sq. Ft. |
| HOA Fees | $0/Monthly | Property Type | Single Family Residence |
| Price | $ 1,650,000
Price Per SqFt: $ 765 |
DOM | 455 Days |
| Address | 28728 Atford Drive | Type | Residential |
| City | Rancho Palos Verdes | Sq.Ft. | 2,156 Sq. Ft. |
| Postal Code | 90275 | Garage | 2 |
| County | Los Angeles | Year Built | 1963 |
| Bed / Bath | 3 / 3 | Parking | 2 |
| Built In | 1963 | Status | Closed |
| Sold Date | 2024-07-18 |
INTERIOR FEATURES
| Has Laundry | Yes |
| Laundry Information | Gas & Electric Dryer Hookup, Individual Room, Inside, Washer Hookup |
| Has Fireplace | Yes |
| Fireplace Information | Family Room |
| Has Appliances | Yes |
| Kitchen Appliances | Built-In Range, Dishwasher |
| Kitchen Information | Granite Counters |
| Kitchen Area | Area |
| Has Heating | Yes |
| Heating Information | Central |
| Room Information | All Bedrooms Down, Kitchen, Laundry, Living Room, Main Floor Bedroom |
| Has Cooling | Yes |
| Cooling Information | Central Air |
| InteriorFeatures Information | 2 Staircases, Balcony, Granite Counters |
| EntryLocation | 1 |
| Entry Level | 1 |
| Has Spa | No |
| SpaDescription | None |
| Main Level Bedrooms | 3 |
| Main Level Bathrooms | 2 |
EXTERIOR FEATURES
| Has Pool | No |
| Pool | None |
| Has Patio | Yes |
| Patio | Deck |
WALKSCORE
MAP
MORTGAGE CALCULATOR
- Principal & Interest:
- Property Tax: $1,760
- Home Insurance:$119
- HOA Fees:$0
- Mortgage Insurance:
PRICE HISTORY
| Date | Event | Price |
| 07/18/2024 | Sold | $1,525,000 |
| 07/12/2024 | Pending | $1,650,000 |
| 06/24/2024 | Active Under Contract | $1,650,000 |
| 06/14/2024 | Listed | $1,650,000 |

Topfind Realty
REALTOR®
(844)-333-8033
Questions? Contact today.
Interested in buying or selling a home similar to 28728 Atford Drive?
Rancho Palos Verdes Similar Properties
Listing provided courtesy of Courtney Self, Harcourts Hunter Mason Realty. Based on information from California Regional Multiple Listing Service, Inc. as of #Date#. This information is for your personal, non-commercial use and may not be used for any purpose other than to identify prospective properties you may be interested in purchasing. Display of MLS data is usually deemed reliable but is NOT guaranteed accurate by the MLS. Buyers are responsible for verifying the accuracy of all information and should investigate the data themselves or retain appropriate professionals. Information from sources other than the Listing Agent may have been included in the MLS data. Unless otherwise specified in writing, Broker/Agent has not and will not verify any information obtained from other sources. The Broker/Agent providing the information contained herein may or may not have been the Listing and/or Selling Agent.
