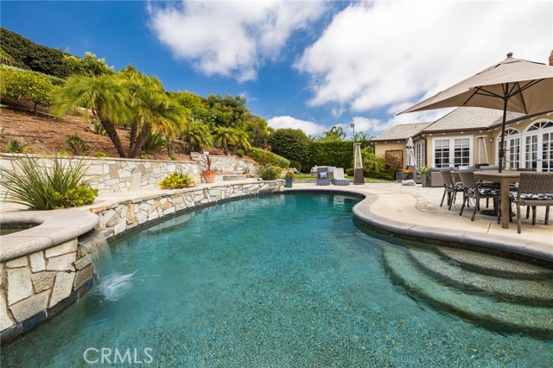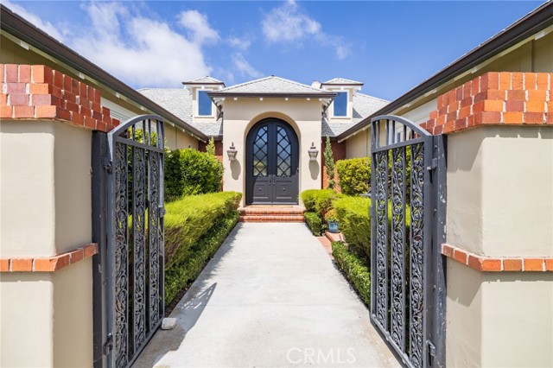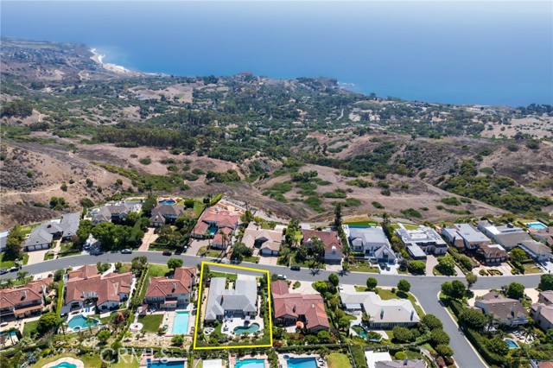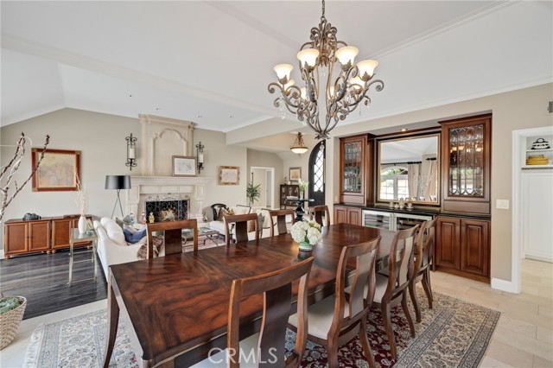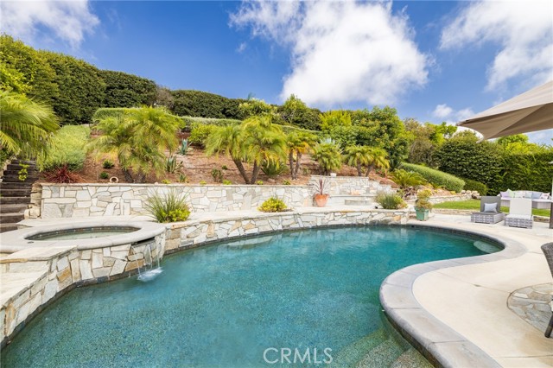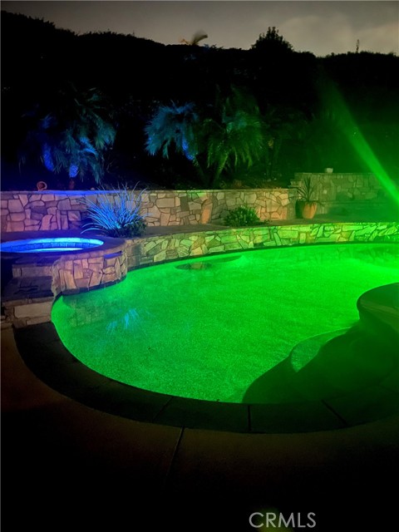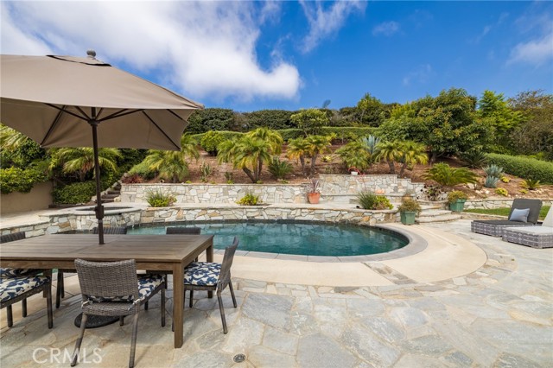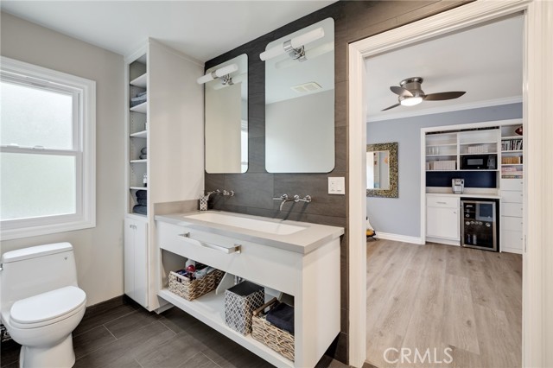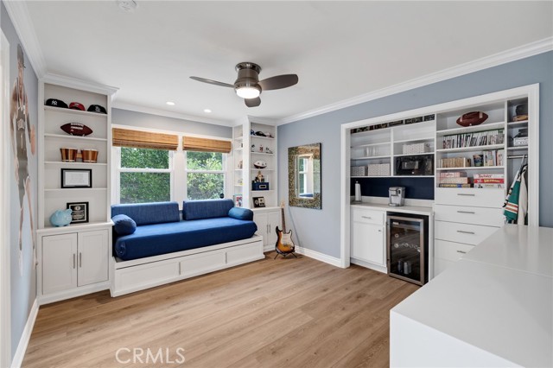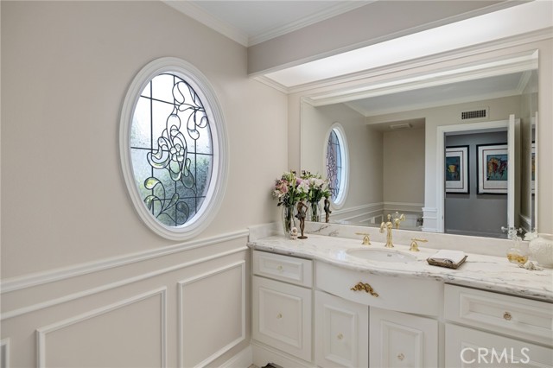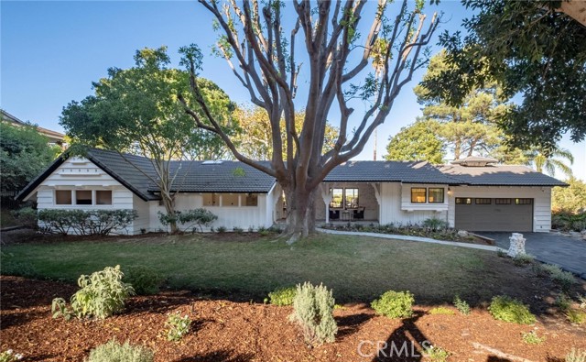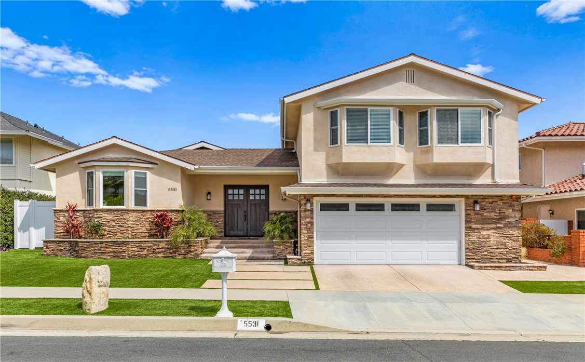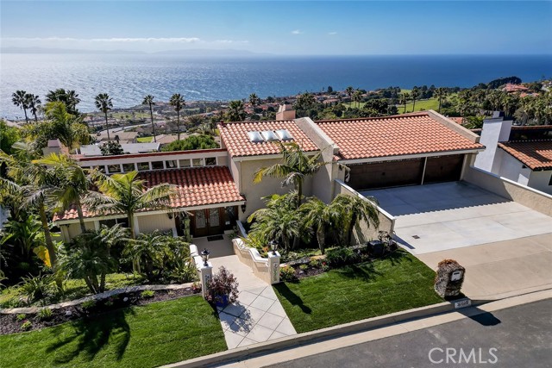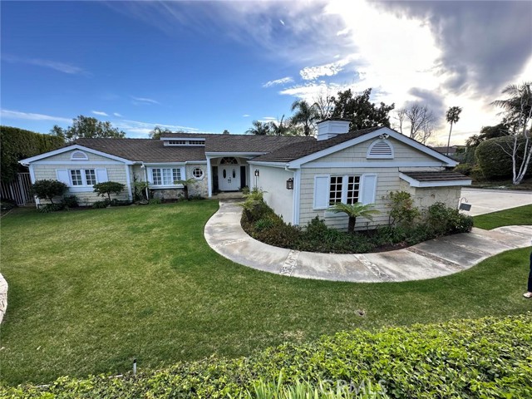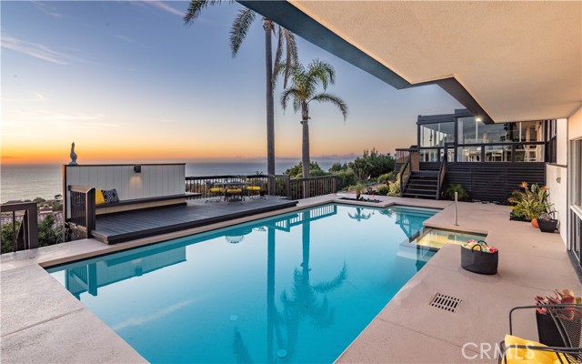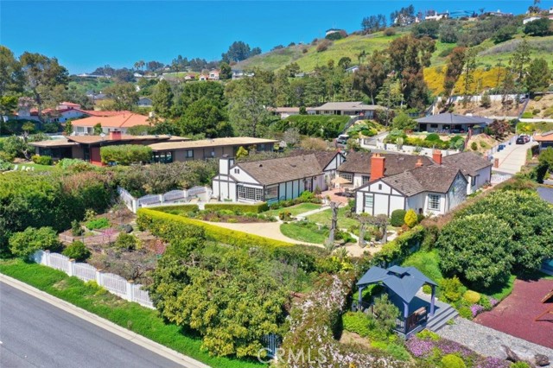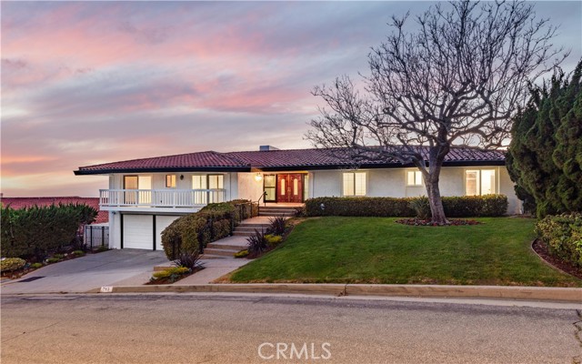29 Santa Catalina Drive
Rancho Palos Verdes, CA 90275
Welcome to this beautifully updated, single-level home in the highly sought-after Island View community, nestled in the serene interior location of Santa Catalina Drive. With its elegant curb appeal and charming front pathway, you’re greeted by an inviting courtyard and custom iron doors that welcome natural light and breezes into the grand foyer. Upon entering, the warm, open living space captivates with an oversized stone fireplace, high ceilings, and a wall of windows that frame views of the expansive, private backyard. Designed for both relaxation and entertainment, the outdoor oasis features a pool, spa, fire pit, fruit trees, vegetable garden, and a built-in BBQ area complete with a pizza oven—ideal for hosting unforgettable gatherings or simply enjoying Southern California’s enviable climate. The kitchen and family room effortlessly flow into this outdoor space, creating a seamless indoor-outdoor living experience. Adjacent to the living room is a spacious dining area, equipped with a built-in bar and wine refrigerator, perfect for intimate dinners or larger celebrations. The chef’s kitchen, tailored for both families and culinary enthusiasts, features a large island that provides ample space for meal preparation and casual dining. Nearby, the cozy family room with its inviting fireplace offers a perfect retreat for movie nights or quiet relaxation with family and friends. Living in Island View means embracing a lifestyle of luxury and recreation. Residents enjoy exclusive access to private tennis and pickleball courts, along with nearby hiking trails at Del Cerro Park. Minutes away, indulge in world-class leisure destinations like Terranea Resort, Trump National Golf Club, and the numerous shopping and dining experiences at The Avenues & Peninsula Center. With breathtaking ocean-view public golf courses like Los Verdes and private clubs such as Rolling Hills Country Club nearby, this home truly represents the pinnacle of upscale living in a tranquil setting. Located within the renowned Palos Verdes Unified School District, this Island View stunner offers a refined yet relaxed lifestyle in one of the most coveted neighborhoods. More than just a residence, this home is a harmonious blend of luxury, comfort, and community, offering an elegant retreat for everyday living. Here, you'll discover a sanctuary where every moment feels like a special occasion.
PROPERTY INFORMATION
| MLS # | SB24188125 | Lot Size | 16,343 Sq. Ft. |
| HOA Fees | $303/Monthly | Property Type | Single Family Residence |
| Price | $ 3,179,000
Price Per SqFt: $ 956 |
DOM | 384 Days |
| Address | 29 Santa Catalina Drive | Type | Residential |
| City | Rancho Palos Verdes | Sq.Ft. | 3,324 Sq. Ft. |
| Postal Code | 90275 | Garage | 3 |
| County | Los Angeles | Year Built | 1987 |
| Bed / Bath | 4 / 2.5 | Parking | 3 |
| Built In | 1987 | Status | Active |
INTERIOR FEATURES
| Has Laundry | Yes |
| Laundry Information | Individual Room, Inside |
| Has Fireplace | Yes |
| Fireplace Information | Family Room, Living Room, Primary Bedroom, Gas Starter |
| Has Appliances | Yes |
| Kitchen Appliances | Convection Oven, Dishwasher, Freezer, Disposal, Gas Range, Microwave, Range Hood, Refrigerator, Trash Compactor, Warming Drawer |
| Kitchen Information | Granite Counters, Kitchen Island, Kitchen Open to Family Room, Remodeled Kitchen |
| Kitchen Area | Breakfast Counter / Bar, Dining Room, In Kitchen |
| Has Heating | Yes |
| Heating Information | Central, Forced Air |
| Room Information | All Bedrooms Down, Attic, Dressing Area, Family Room, Foyer, Jack & Jill, Kitchen, Laundry, Living Room, Main Floor Primary Bedroom, Primary Suite, Office, Separate Family Room, Walk-In Closet |
| Has Cooling | Yes |
| Cooling Information | Central Air, Dual |
| Flooring Information | Tile, Wood |
| InteriorFeatures Information | Ceiling Fan(s), Copper Plumbing Full, Dry Bar, Granite Counters, Open Floorplan, Pantry, Recessed Lighting, Storage, Sunken Living Room |
| EntryLocation | front |
| Entry Level | 1 |
| Has Spa | Yes |
| SpaDescription | Private, In Ground |
| SecuritySafety | 24 Hour Security |
| Bathroom Information | Bathtub, Shower, Closet in bathroom, Double Sinks in Primary Bath, Exhaust fan(s), Hollywood Bathroom (Jack&Jill), Jetted Tub |
| Main Level Bedrooms | 4 |
| Main Level Bathrooms | 4 |
EXTERIOR FEATURES
| ExteriorFeatures | Rain Gutters |
| Has Pool | Yes |
| Pool | Private, Fenced, Heated, In Ground, Waterfall |
| Has Patio | Yes |
| Patio | Front Porch |
| Has Sprinklers | Yes |
WALKSCORE
MAP
MORTGAGE CALCULATOR
- Principal & Interest:
- Property Tax: $3,391
- Home Insurance:$119
- HOA Fees:$0
- Mortgage Insurance:
PRICE HISTORY
| Date | Event | Price |
| 10/16/2024 | Relisted | $3,179,000 |
| 09/30/2024 | Active Under Contract | $3,179,000 |
| 09/16/2024 | Listed | $3,179,000 |

Topfind Realty
REALTOR®
(844)-333-8033
Questions? Contact today.
Use a Topfind agent and receive a cash rebate of up to $31,790
Rancho Palos Verdes Similar Properties
Listing provided courtesy of Pam Jensen, RE/MAX Estate Properties. Based on information from California Regional Multiple Listing Service, Inc. as of #Date#. This information is for your personal, non-commercial use and may not be used for any purpose other than to identify prospective properties you may be interested in purchasing. Display of MLS data is usually deemed reliable but is NOT guaranteed accurate by the MLS. Buyers are responsible for verifying the accuracy of all information and should investigate the data themselves or retain appropriate professionals. Information from sources other than the Listing Agent may have been included in the MLS data. Unless otherwise specified in writing, Broker/Agent has not and will not verify any information obtained from other sources. The Broker/Agent providing the information contained herein may or may not have been the Listing and/or Selling Agent.
