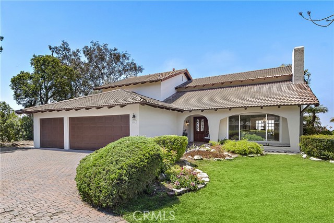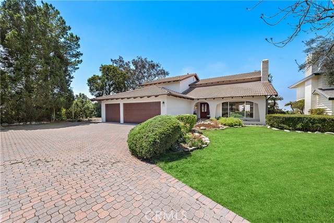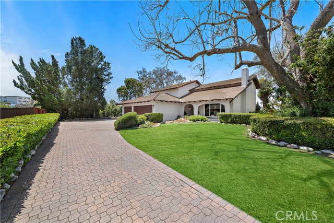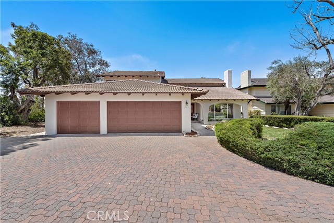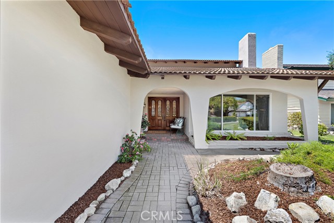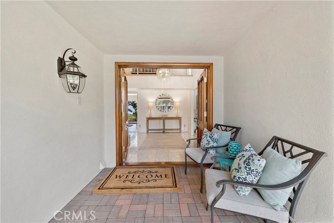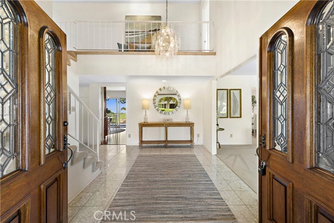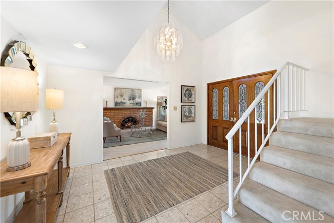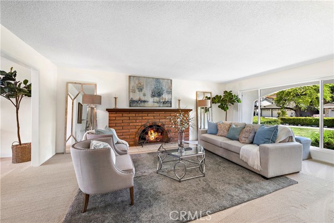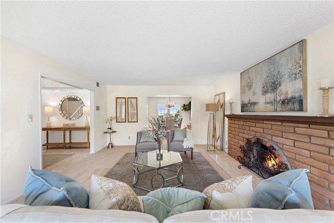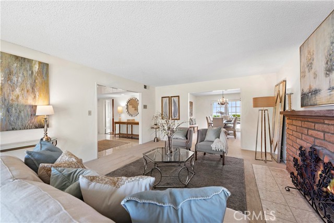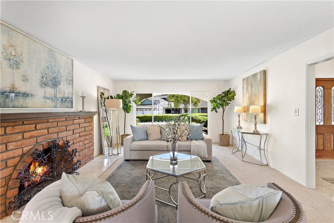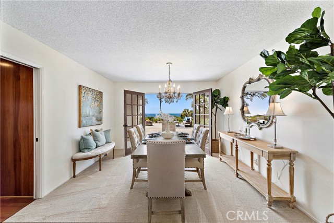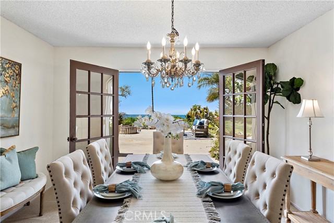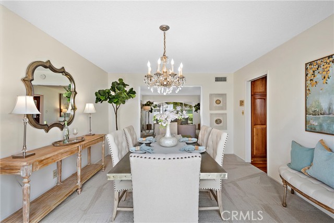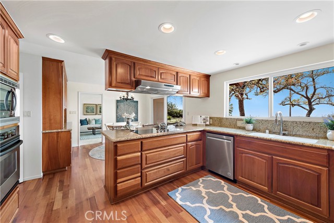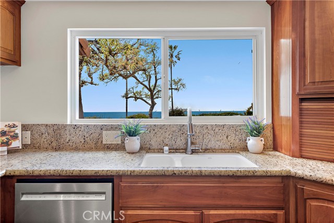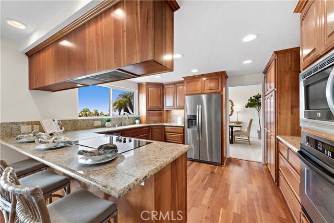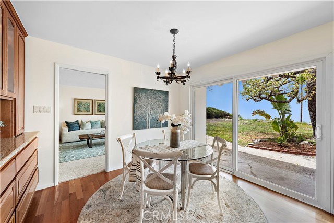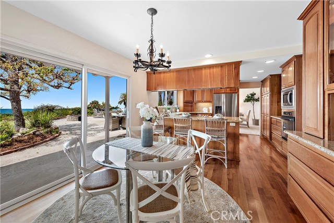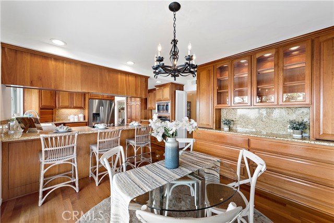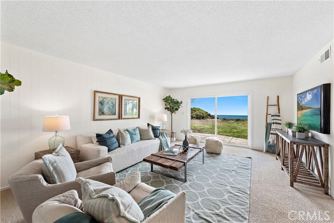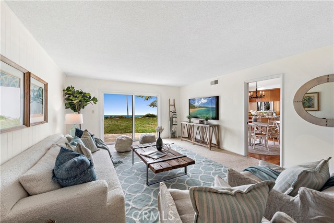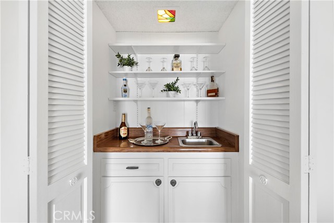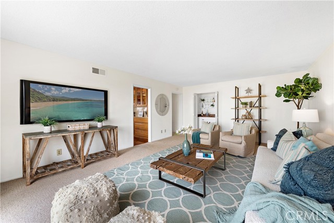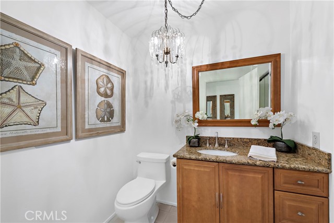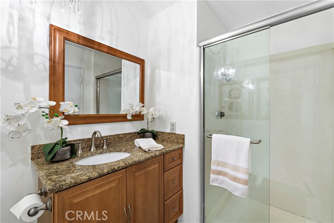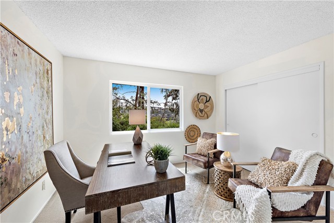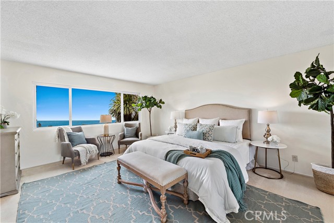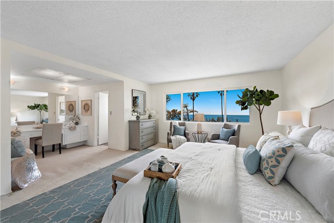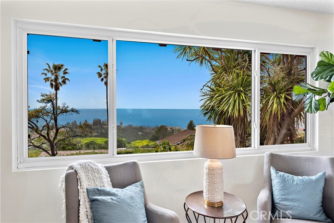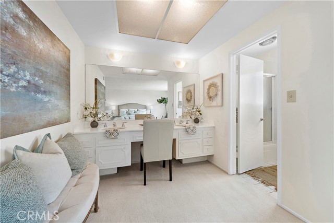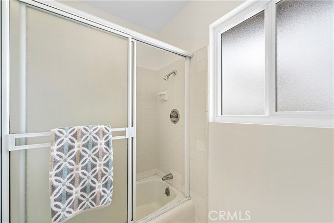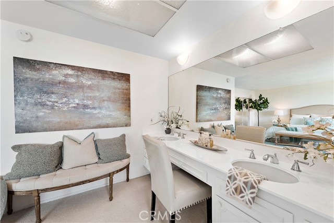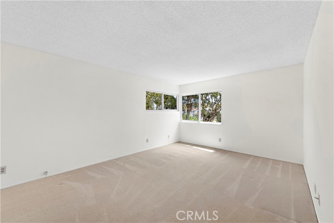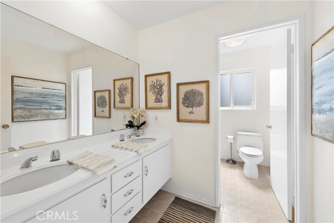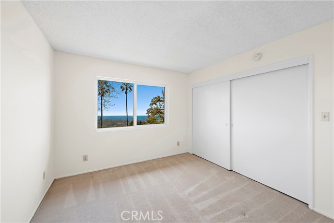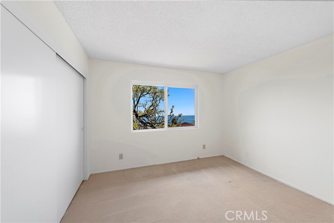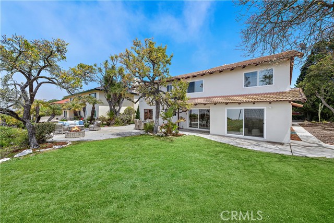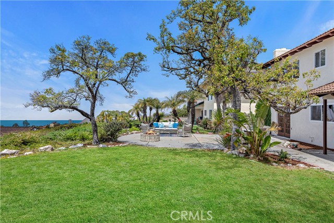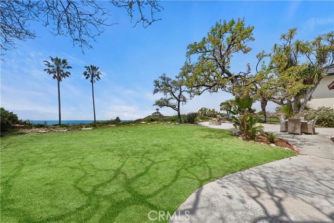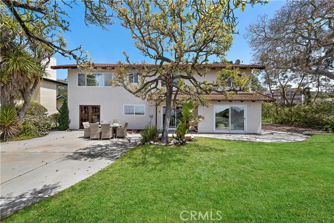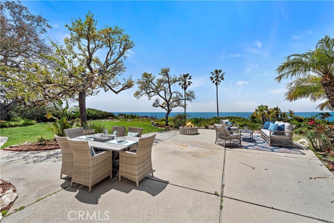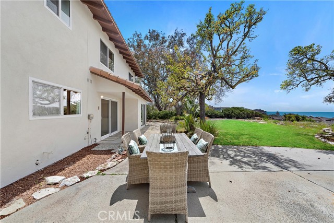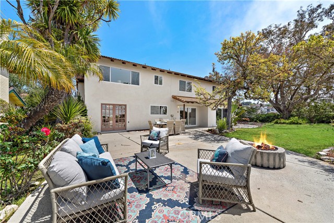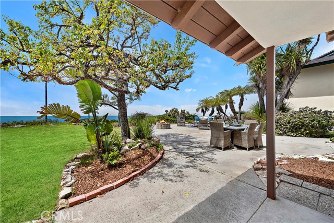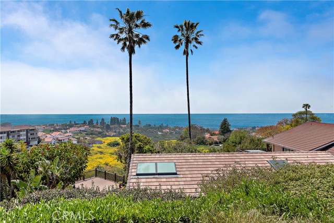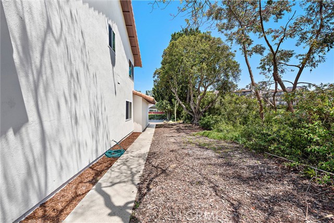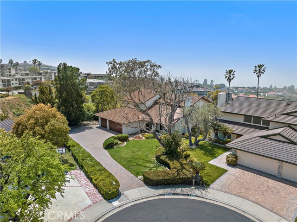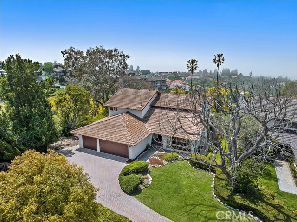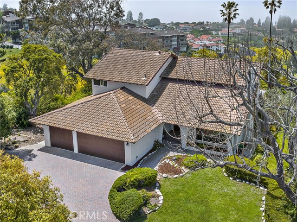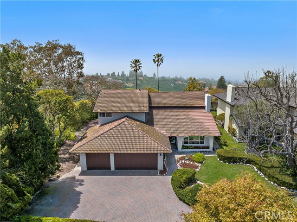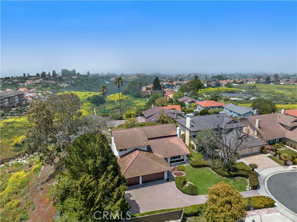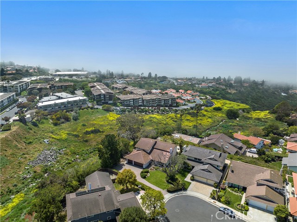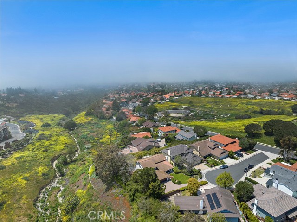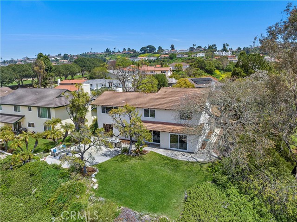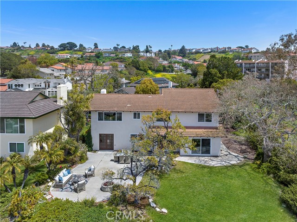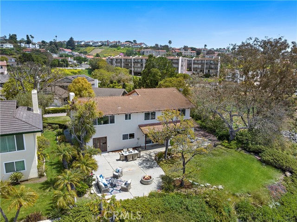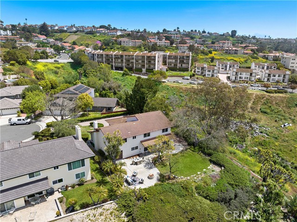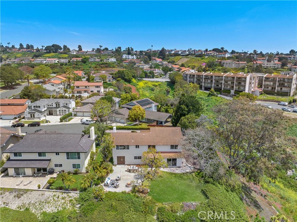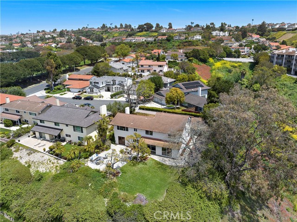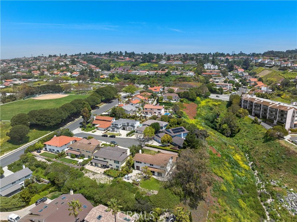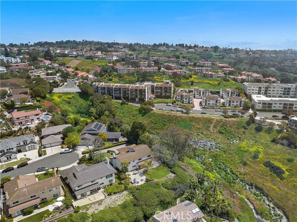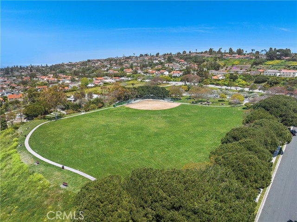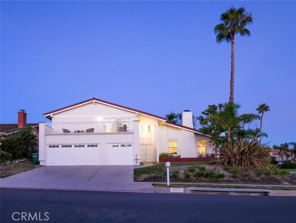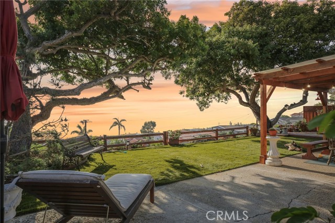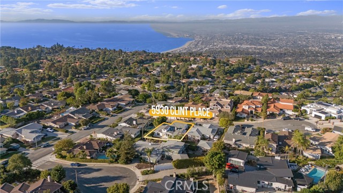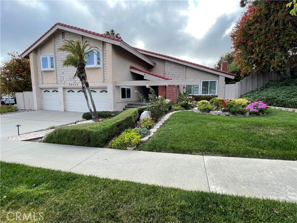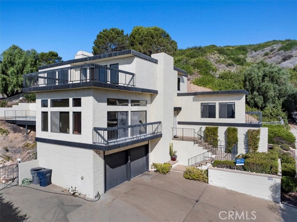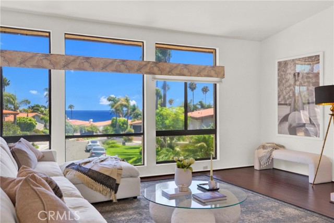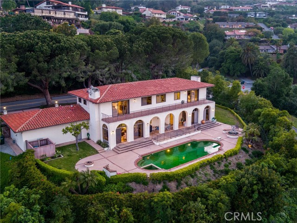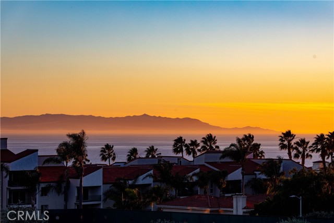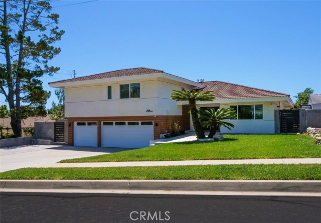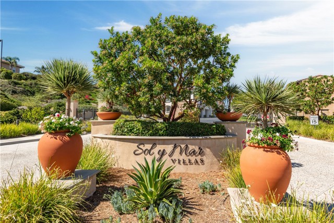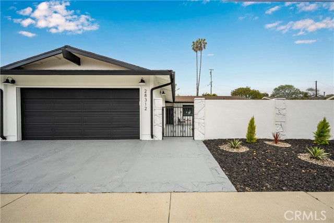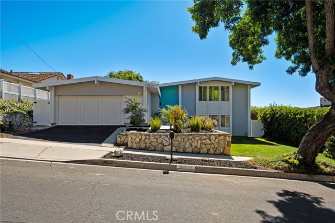29519 Driftwood Lane
Rancho Palos Verdes, CA 90275
Sold
29519 Driftwood Lane
Rancho Palos Verdes, CA 90275
Sold
Spectacular sweeping ocean views from Catalina to Malibu are all yours at this charming, light filled Spanish-style residence nestled at the end of a cul-de-sac in the Pacific View neighborhood. There is only one neighbor to the side, creating a very private feel on the oversized 16,246-square-foot lot. This home features an expansive driveway with an open grassy area that greets you as you approach the three-car garage. The elegant two-story foyer welcomes you as you enter the lovely spacious home, which has 5 bedrooms and 3 baths in almost 3,000 square feet of living space. The sophisticated dining room is perfect for entertaining with French doors leading out to the yard. Other highlights include, living room with picture window and warmed by a traditional cozy fireplace, an updated eat-in kitchen and spacious family room with wet bar. Wonderful indoor/outdoor living spaces are perfect for al fresco dining and enjoying views from the private patio adjacent to the kitchen. You can’t miss with this home with beautiful ocean views from most rooms! All this and just steps from Hesse Community Park with a playground, walking path, sport fields and more. Please enjoy the video!
PROPERTY INFORMATION
| MLS # | SB23073120 | Lot Size | 16,246 Sq. Ft. |
| HOA Fees | $0/Monthly | Property Type | Single Family Residence |
| Price | $ 2,199,000
Price Per SqFt: $ 741 |
DOM | 814 Days |
| Address | 29519 Driftwood Lane | Type | Residential |
| City | Rancho Palos Verdes | Sq.Ft. | 2,968 Sq. Ft. |
| Postal Code | 90275 | Garage | 3 |
| County | Los Angeles | Year Built | 1966 |
| Bed / Bath | 5 / 2 | Parking | 3 |
| Built In | 1966 | Status | Closed |
| Sold Date | 2023-05-31 |
INTERIOR FEATURES
| Has Laundry | Yes |
| Laundry Information | Gas Dryer Hookup, In Garage, Washer Hookup |
| Has Fireplace | Yes |
| Fireplace Information | Living Room, Gas, Gas Starter |
| Has Appliances | Yes |
| Kitchen Appliances | 6 Burner Stove, Dishwasher, Double Oven, Electric Cooktop, Disposal, Refrigerator, Self Cleaning Oven, Water Heater |
| Kitchen Information | Kitchen Open to Family Room, Remodeled Kitchen |
| Kitchen Area | Breakfast Counter / Bar, Dining Room, In Kitchen |
| Has Heating | Yes |
| Heating Information | Forced Air |
| Room Information | Dressing Area, Family Room, Formal Entry, Foyer, Living Room, Main Floor Bedroom, See Remarks, Separate Family Room |
| Has Cooling | No |
| Cooling Information | None |
| Flooring Information | Carpet, Wood |
| InteriorFeatures Information | Bar, Cathedral Ceiling(s), Granite Counters, High Ceilings, Open Floorplan, Recessed Lighting, Two Story Ceilings, Wet Bar |
| DoorFeatures | Double Door Entry |
| EntryLocation | 1 |
| Entry Level | 1 |
| Has Spa | No |
| SpaDescription | None |
| WindowFeatures | Screens |
| SecuritySafety | Smoke Detector(s) |
| Bathroom Information | Shower in Tub, Double Sinks In Master Bath, Vanity area |
| Main Level Bedrooms | 1 |
| Main Level Bathrooms | 1 |
EXTERIOR FEATURES
| FoundationDetails | Slab |
| Roof | Spanish Tile, Tile |
| Has Pool | No |
| Pool | None |
| Has Patio | Yes |
| Patio | Patio Open |
WALKSCORE
MAP
MORTGAGE CALCULATOR
- Principal & Interest:
- Property Tax: $2,346
- Home Insurance:$119
- HOA Fees:$0
- Mortgage Insurance:
PRICE HISTORY
| Date | Event | Price |
| 05/31/2023 | Sold | $2,910,000 |
| 04/29/2023 | Listed | $2,199,000 |

Topfind Realty
REALTOR®
(844)-333-8033
Questions? Contact today.
Interested in buying or selling a home similar to 29519 Driftwood Lane?
Rancho Palos Verdes Similar Properties
Listing provided courtesy of Cecily Lee, RE/MAX Estate Properties. Based on information from California Regional Multiple Listing Service, Inc. as of #Date#. This information is for your personal, non-commercial use and may not be used for any purpose other than to identify prospective properties you may be interested in purchasing. Display of MLS data is usually deemed reliable but is NOT guaranteed accurate by the MLS. Buyers are responsible for verifying the accuracy of all information and should investigate the data themselves or retain appropriate professionals. Information from sources other than the Listing Agent may have been included in the MLS data. Unless otherwise specified in writing, Broker/Agent has not and will not verify any information obtained from other sources. The Broker/Agent providing the information contained herein may or may not have been the Listing and/or Selling Agent.
