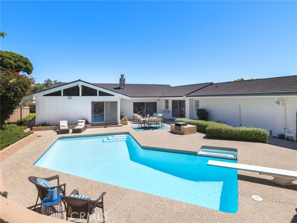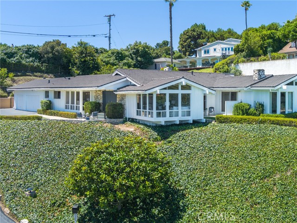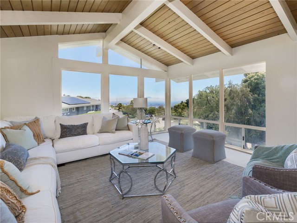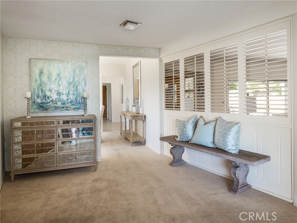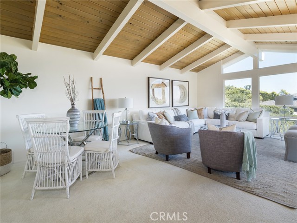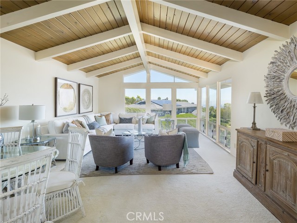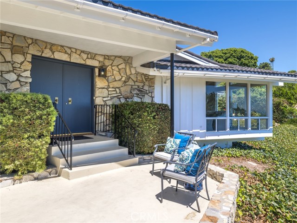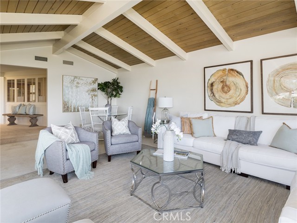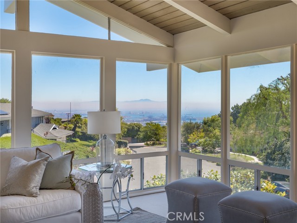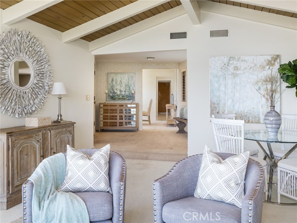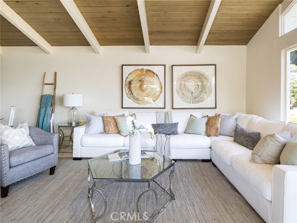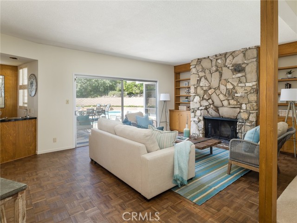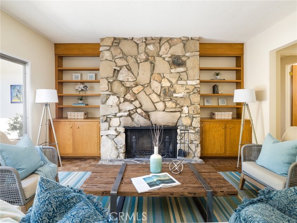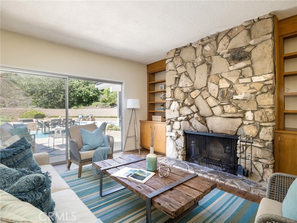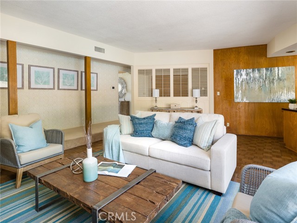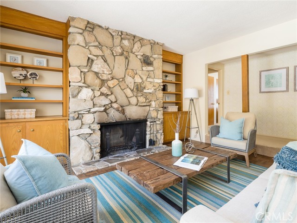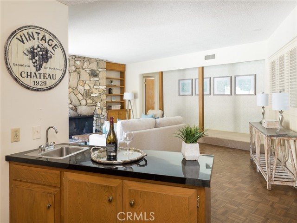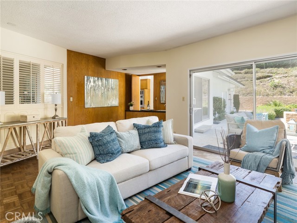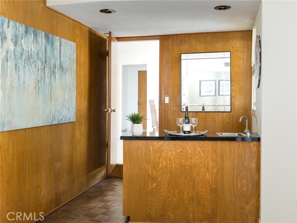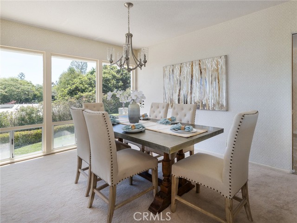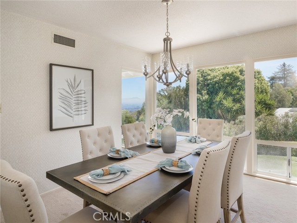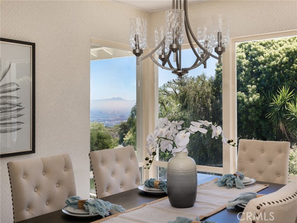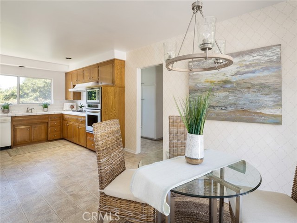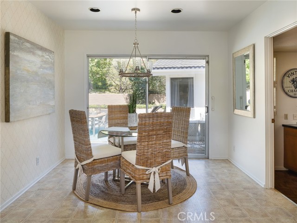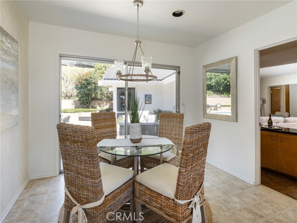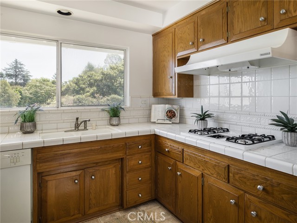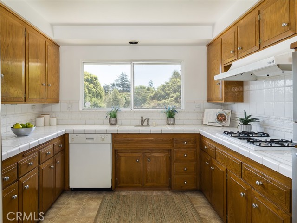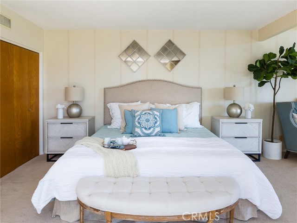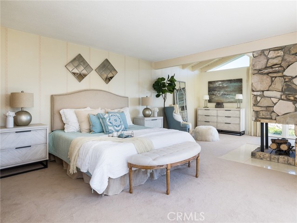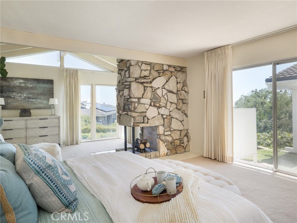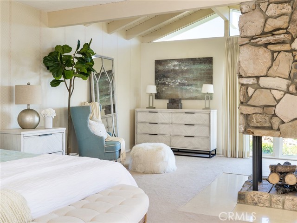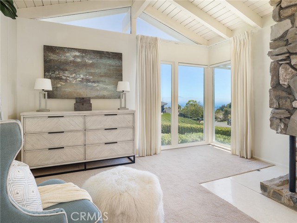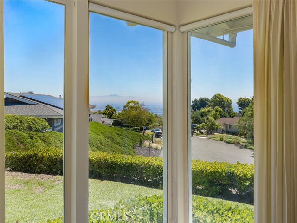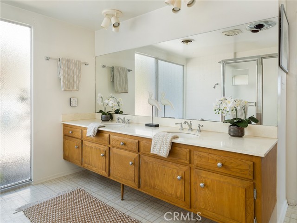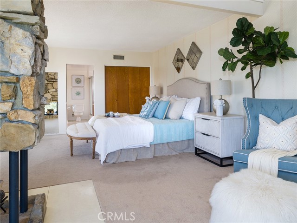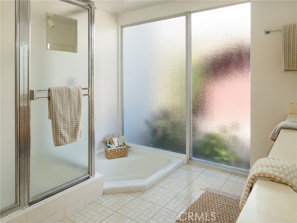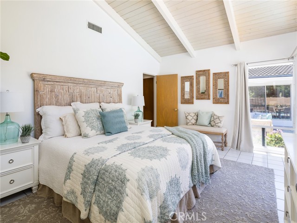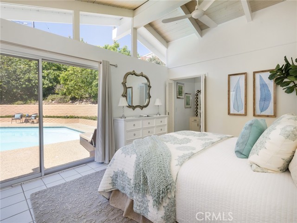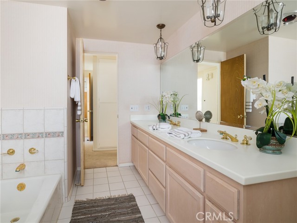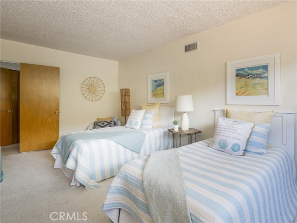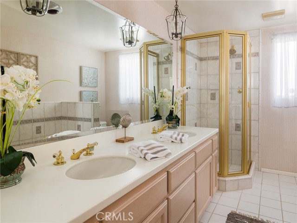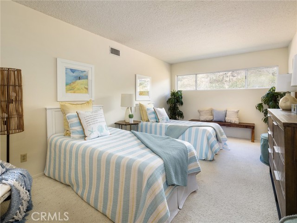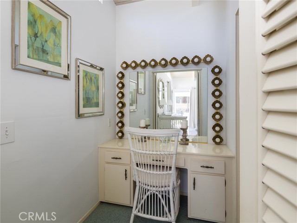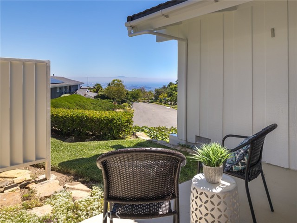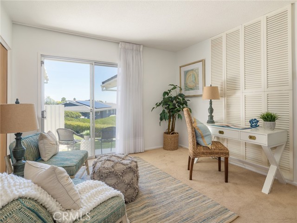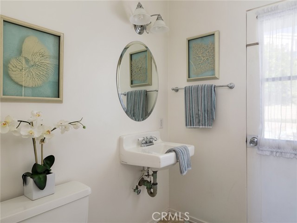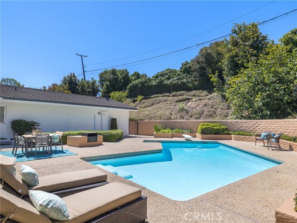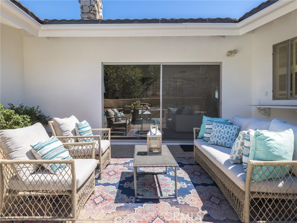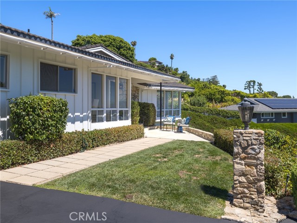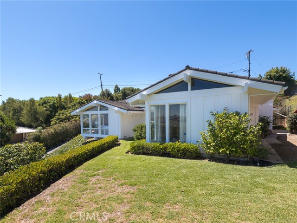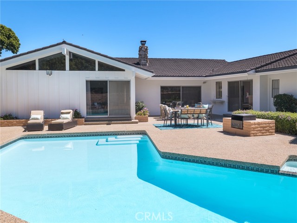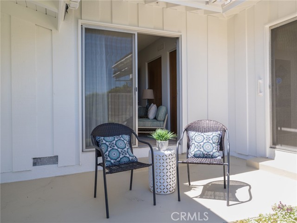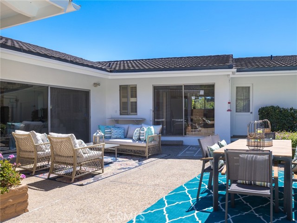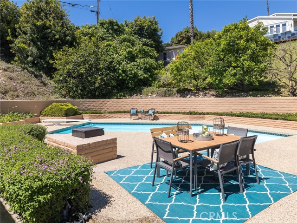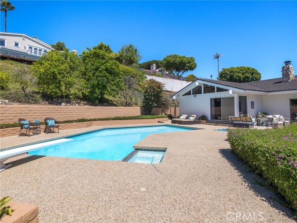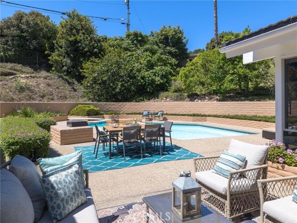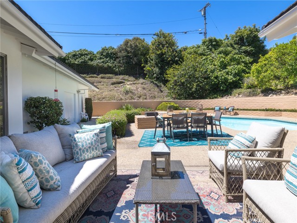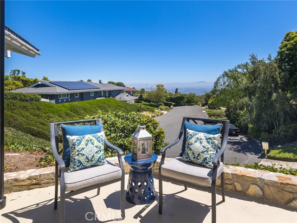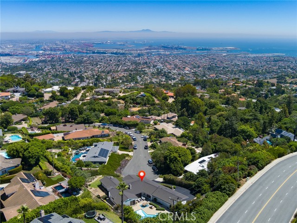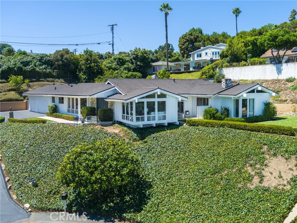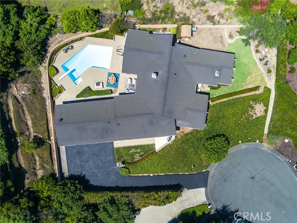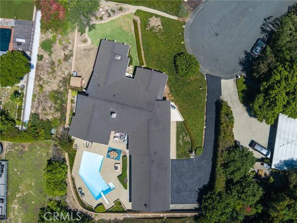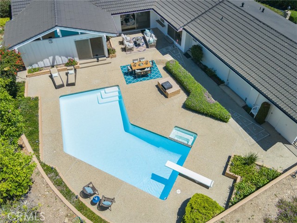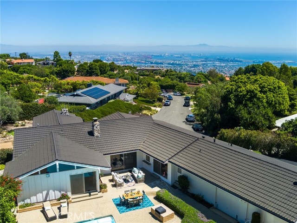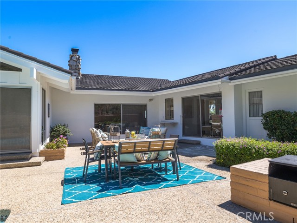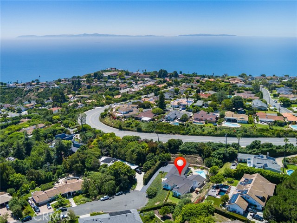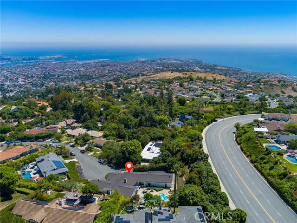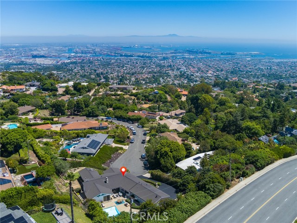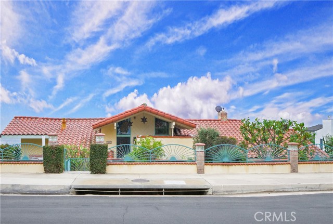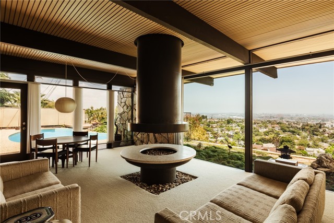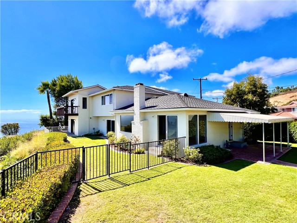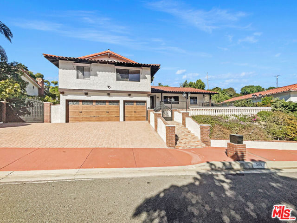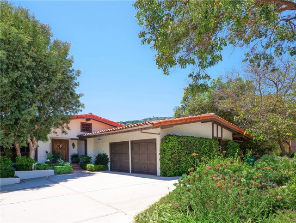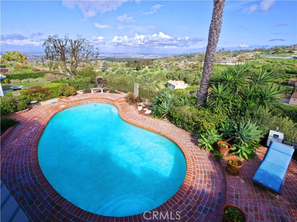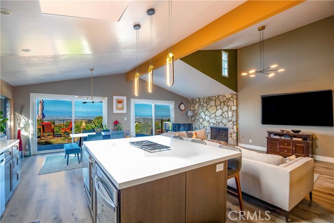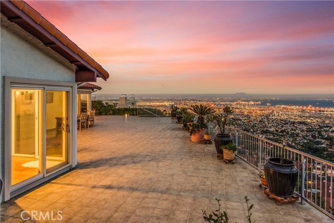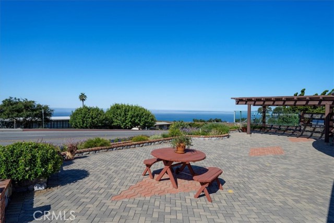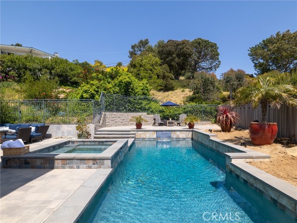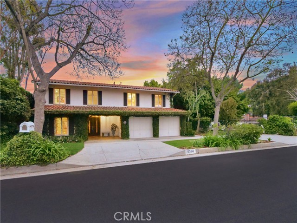3004 Deluna Drive
Rancho Palos Verdes, CA 90275
Sold
3004 Deluna Drive
Rancho Palos Verdes, CA 90275
Sold
Located at the end of a tree lined cul-de-sac, this story book location is perched above the street to take in the amazing views of the ocean and harbor. The mid Century one level home has 2,949 sq. ft, of living space. Double doors open to a period perfect family room positioned perfectly with a wall of glass exposing the sparkling blue water pool and spa. A stone fireplace anchors the room immediately setting the tone that you walked into a very special home. The formal living room is located on the view side of the home and enjoys soaring vaulted ceilings. Master bedroom is also located on the view side of the home and has an open fireplace framed in with walls of glass to enjoy the views. The master bathroom is generous in size and has double sinks and separate tub and shower. The spacious rear bedroom with vaulted ceilings opens to views of the lushly landscaped rear yard and views of the pool. A unique three car garage with an additional door towards the rear yard as a pass thru gives you the feel of yesteryear. The grounds include two rear yards. One with the pool, spa and large patio area to entertain and the original shuffleboard is still visible and ready for the next game. An additional yard is great for planting a garden and has a large flat grass area. Numerous mature fruit trees are found thru out the 19,201 sq ft lot including tangelo, Meyer lemon, persimmon, avocado, pomegranate, pistachio, Ponderosa lemon, Cherimoya and a Cortland Apple tree. In this prime Palos Verdes location, you are surrounded by the best of California coastal living.
PROPERTY INFORMATION
| MLS # | PV23161183 | Lot Size | 19,201 Sq. Ft. |
| HOA Fees | $0/Monthly | Property Type | Single Family Residence |
| Price | $ 2,100,000
Price Per SqFt: $ 712 |
DOM | 739 Days |
| Address | 3004 Deluna Drive | Type | Residential |
| City | Rancho Palos Verdes | Sq.Ft. | 2,949 Sq. Ft. |
| Postal Code | 90275 | Garage | 3 |
| County | Los Angeles | Year Built | 1963 |
| Bed / Bath | 4 / 3 | Parking | 3 |
| Built In | 1963 | Status | Closed |
| Sold Date | 2023-10-06 |
INTERIOR FEATURES
| Has Laundry | Yes |
| Laundry Information | Individual Room, Inside |
| Has Fireplace | Yes |
| Fireplace Information | Living Room |
| Has Appliances | Yes |
| Kitchen Appliances | Dishwasher, Microwave |
| Has Heating | Yes |
| Heating Information | Central |
| Room Information | All Bedrooms Down, Family Room, Formal Entry, Kitchen, Laundry, Living Room, Main Floor Bedroom, Main Floor Primary Bedroom, Primary Bathroom |
| Has Cooling | Yes |
| Cooling Information | Central Air |
| InteriorFeatures Information | Bar, Beamed Ceilings |
| EntryLocation | Front |
| Entry Level | 1 |
| Main Level Bedrooms | 4 |
| Main Level Bathrooms | 3 |
EXTERIOR FEATURES
| Has Pool | Yes |
| Pool | Private, In Ground |
WALKSCORE
MAP
MORTGAGE CALCULATOR
- Principal & Interest:
- Property Tax: $2,240
- Home Insurance:$119
- HOA Fees:$0
- Mortgage Insurance:
PRICE HISTORY
| Date | Event | Price |
| 10/06/2023 | Sold | $2,075,000 |
| 08/28/2023 | Sold | $2,100,000 |

Topfind Realty
REALTOR®
(844)-333-8033
Questions? Contact today.
Interested in buying or selling a home similar to 3004 Deluna Drive?
Rancho Palos Verdes Similar Properties
Listing provided courtesy of Jerry Yutronich, RE/MAX Estate Properties. Based on information from California Regional Multiple Listing Service, Inc. as of #Date#. This information is for your personal, non-commercial use and may not be used for any purpose other than to identify prospective properties you may be interested in purchasing. Display of MLS data is usually deemed reliable but is NOT guaranteed accurate by the MLS. Buyers are responsible for verifying the accuracy of all information and should investigate the data themselves or retain appropriate professionals. Information from sources other than the Listing Agent may have been included in the MLS data. Unless otherwise specified in writing, Broker/Agent has not and will not verify any information obtained from other sources. The Broker/Agent providing the information contained herein may or may not have been the Listing and/or Selling Agent.
