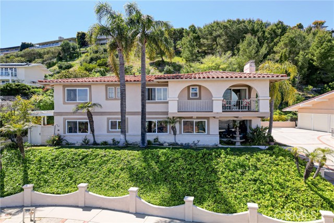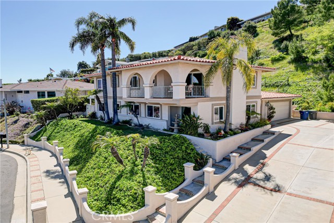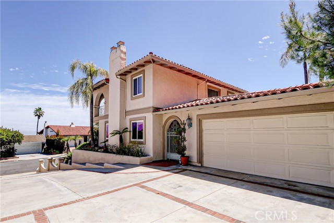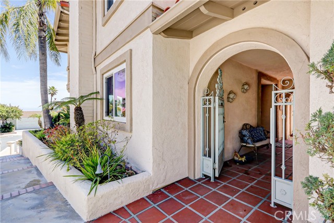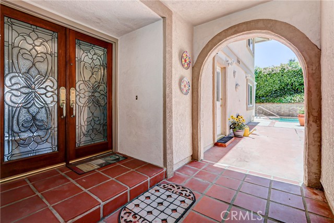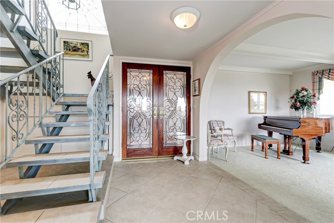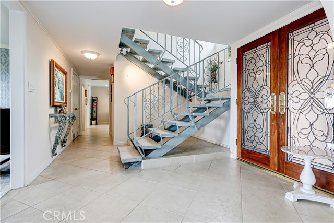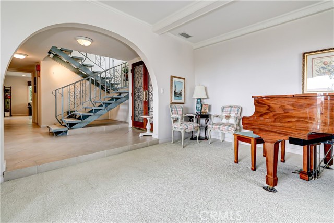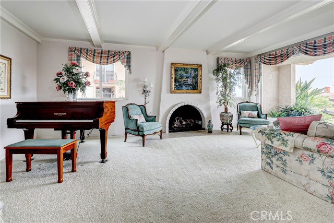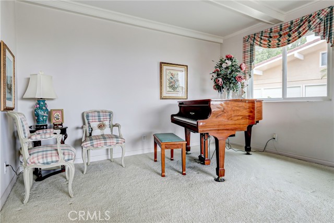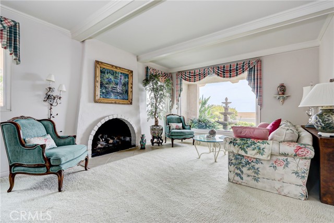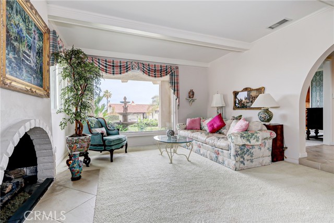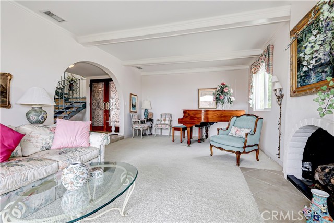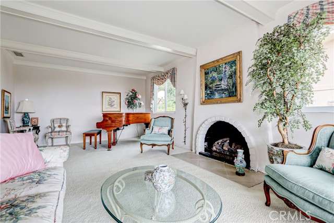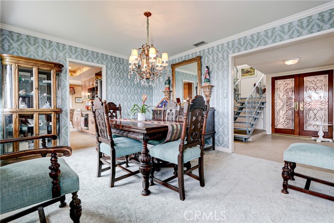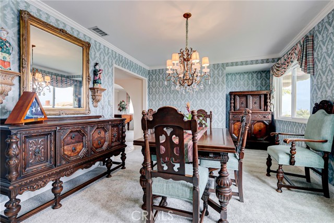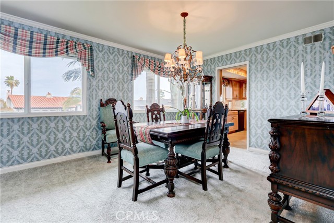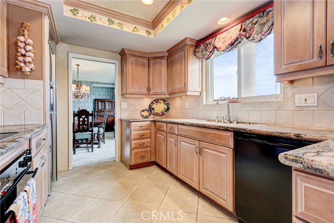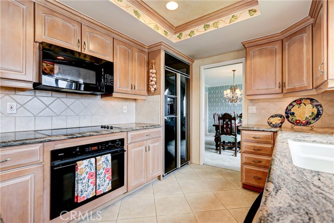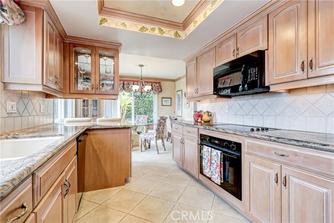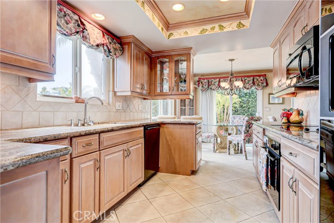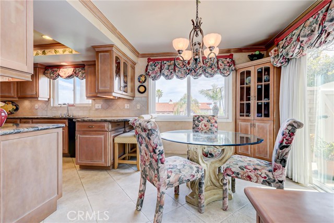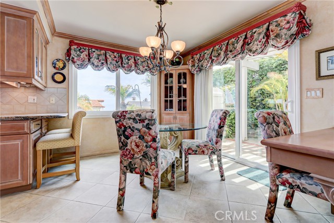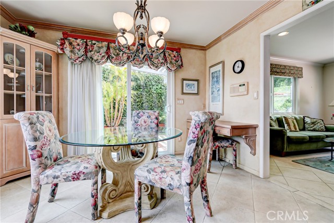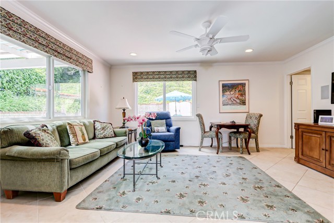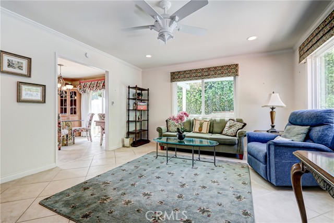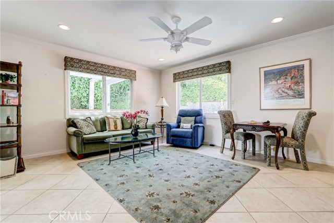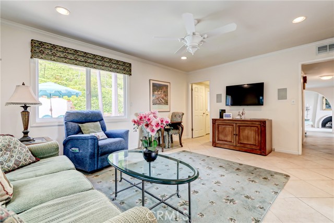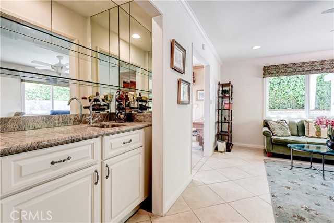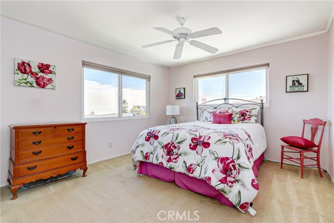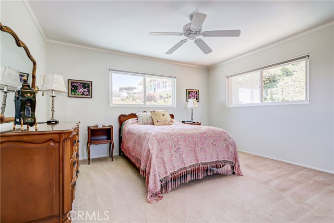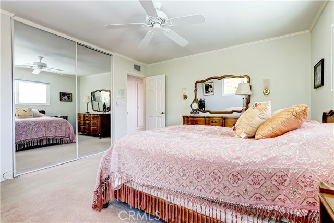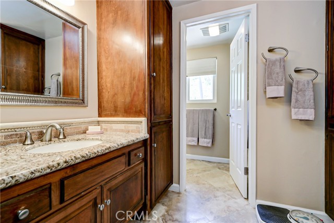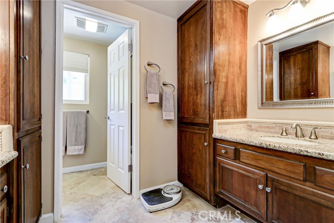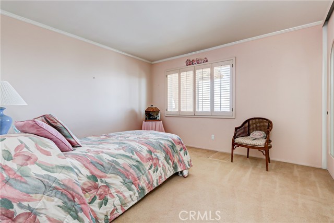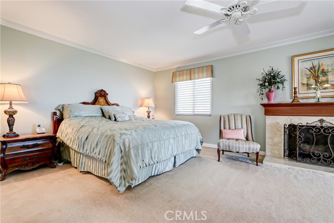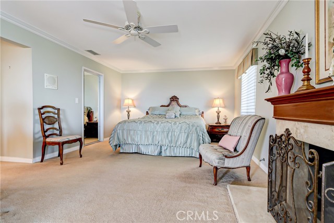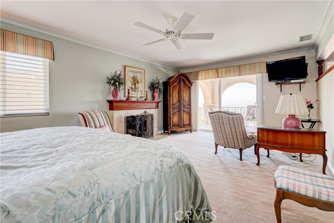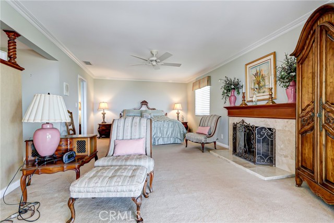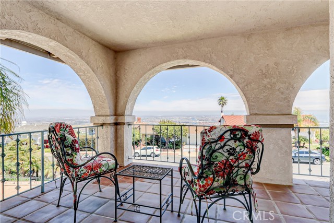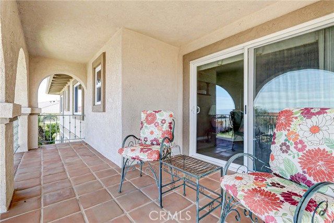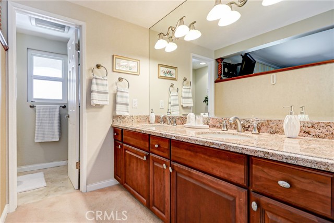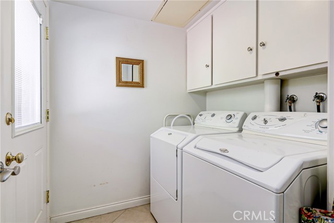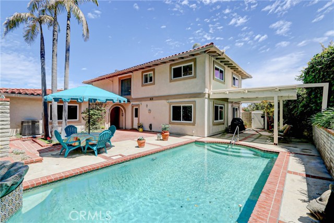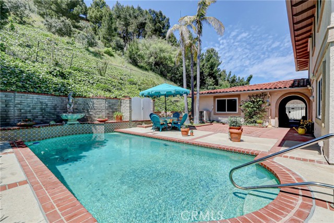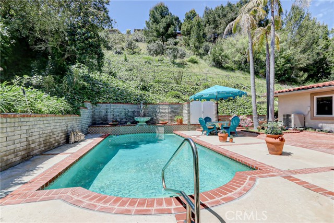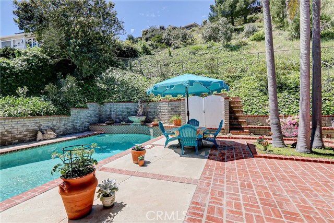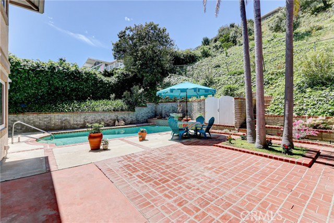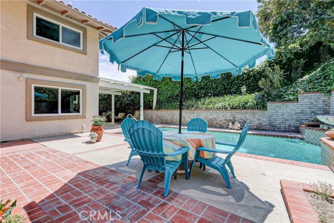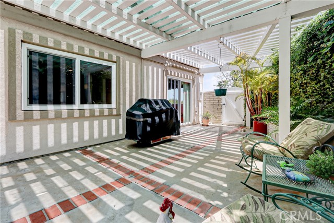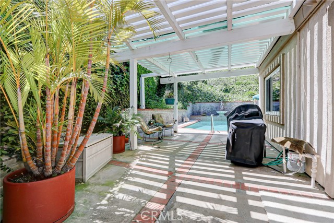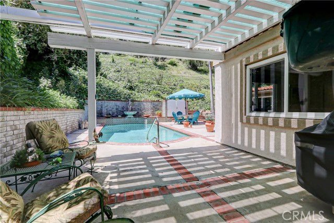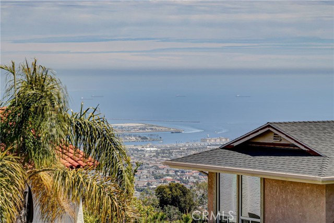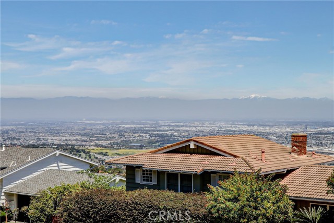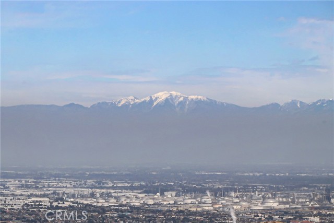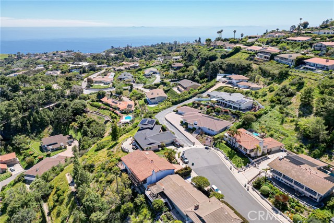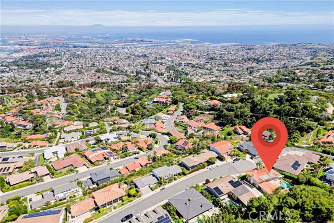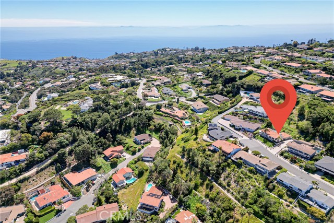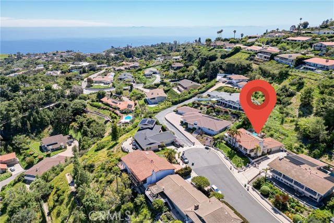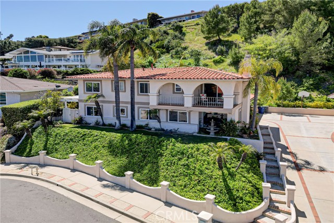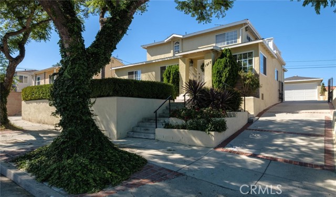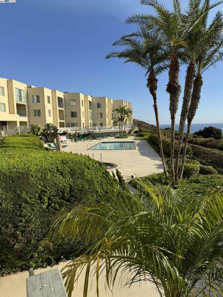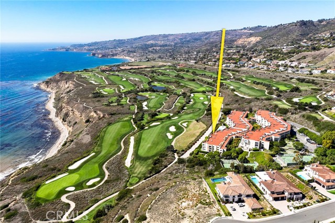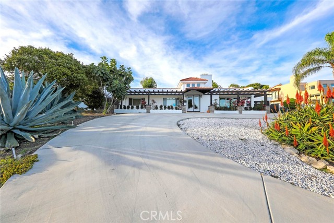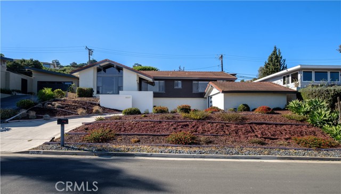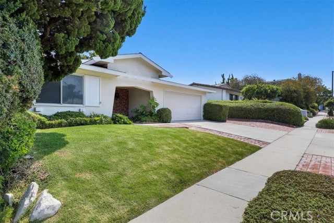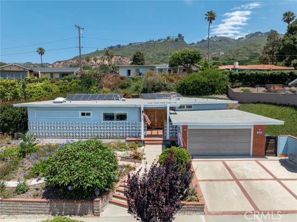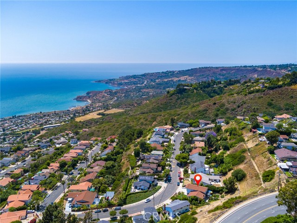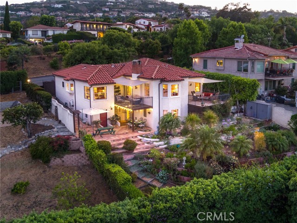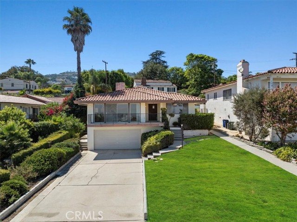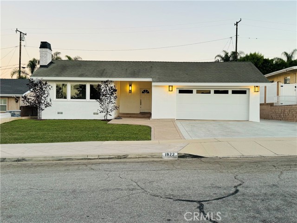30061 Grandpoint Lane
Rancho Palos Verdes, CA 90275
BACK ON THE MARKET!!!!!! ATTENTION INVESTORS, DO NOT MISS THIS OPPORTUNITY!!! Nestled atop the serene Miraleste Hills, this tranquil haven offers breathtaking views of the ocean, harbor, mountains and city, tucked away at the end of a peaceful cul-de-sac. Upon entry, a gracious formal living room awaits, complete with a cozy fireplace and expansive window framing the tranquil front garden with classic fountain. Entertain in style in the generous formal dining room, perfect for hosting cherished family gatherings. The sizable family room seamlessly connects to the eat-in kitchen, featuring a sliding door that opens to the inviting outdoor oasis, complete w/ a refreshing pool and ample space for alfresco dining. There is also a laundry room and powder room on the first level. Upstairs, retreat to the primary suite with walk-in closet, fireplace and balcony to enjoy the views. The primary bath features dual sinks and custom tiled shower. All 3 other bedrooms are nice sized with nicely appointed full hall bath with dual sink stations and separate tub and toilet area. An oversized 2 car garage with tons of storage space. Located in the distinguished Palos Verdes Peninsula school district with the elementary and middle schools right around the corner.
PROPERTY INFORMATION
| MLS # | SB24079736 | Lot Size | 14,433 Sq. Ft. |
| HOA Fees | $0/Monthly | Property Type | Single Family Residence |
| Price | $ 1,579,000
Price Per SqFt: $ 607 |
DOM | 452 Days |
| Address | 30061 Grandpoint Lane | Type | Residential |
| City | Rancho Palos Verdes | Sq.Ft. | 2,600 Sq. Ft. |
| Postal Code | 90275 | Garage | 2 |
| County | Los Angeles | Year Built | 1967 |
| Bed / Bath | 4 / 2.5 | Parking | 2 |
| Built In | 1967 | Status | Active |
INTERIOR FEATURES
| Has Laundry | Yes |
| Laundry Information | Dryer Included, Individual Room, Washer Included |
| Has Fireplace | Yes |
| Fireplace Information | Living Room, Primary Retreat |
| Has Appliances | Yes |
| Kitchen Appliances | Dishwasher |
| Kitchen Information | Granite Counters |
| Kitchen Area | Family Kitchen, Dining Room |
| Has Heating | Yes |
| Heating Information | Central |
| Room Information | Entry, Family Room, Kitchen, Laundry, Living Room, Primary Suite, Walk-In Closet |
| Has Cooling | Yes |
| Cooling Information | Central Air |
| Flooring Information | Carpet, Tile |
| EntryLocation | 1 |
| Entry Level | 1 |
| Has Spa | No |
| SpaDescription | None |
| Main Level Bedrooms | 0 |
| Main Level Bathrooms | 1 |
EXTERIOR FEATURES
| Roof | Spanish Tile |
| Has Pool | Yes |
| Pool | Private, Heated, Solar Heat |
| Has Patio | Yes |
| Patio | Concrete |
WALKSCORE
MAP
MORTGAGE CALCULATOR
- Principal & Interest:
- Property Tax: $1,684
- Home Insurance:$119
- HOA Fees:$0
- Mortgage Insurance:
PRICE HISTORY
| Date | Event | Price |
| 10/15/2024 | Active Under Contract | $1,699,999 |
| 10/03/2024 | Price Change | $1,699,999 (-5.56%) |
| 08/19/2024 | Price Change | $1,799,999 (-5.26%) |
| 06/19/2024 | Price Change | $1,899,999 (-4.76%) |
| 04/22/2024 | Listed | $1,995,000 |

Topfind Realty
REALTOR®
(844)-333-8033
Questions? Contact today.
Use a Topfind agent and receive a cash rebate of up to $15,790
Rancho Palos Verdes Similar Properties
Listing provided courtesy of Jo Ann Van Leuven, RE/MAX Estate Properties. Based on information from California Regional Multiple Listing Service, Inc. as of #Date#. This information is for your personal, non-commercial use and may not be used for any purpose other than to identify prospective properties you may be interested in purchasing. Display of MLS data is usually deemed reliable but is NOT guaranteed accurate by the MLS. Buyers are responsible for verifying the accuracy of all information and should investigate the data themselves or retain appropriate professionals. Information from sources other than the Listing Agent may have been included in the MLS data. Unless otherwise specified in writing, Broker/Agent has not and will not verify any information obtained from other sources. The Broker/Agent providing the information contained herein may or may not have been the Listing and/or Selling Agent.
