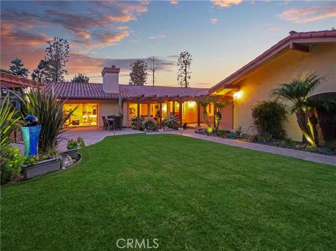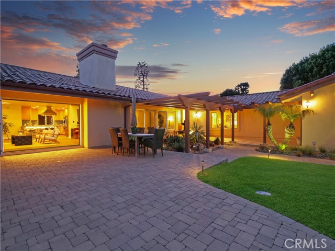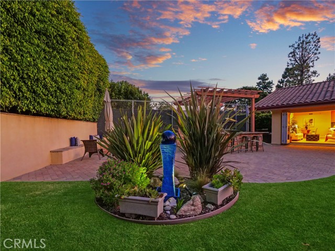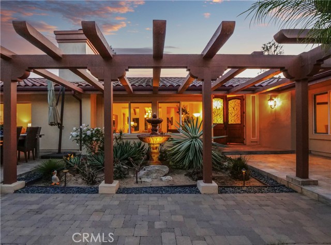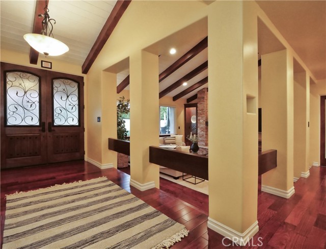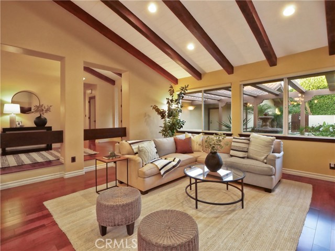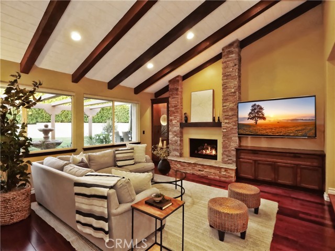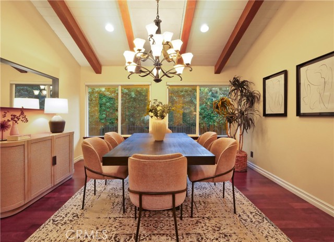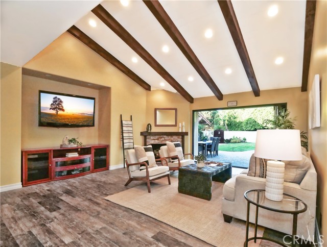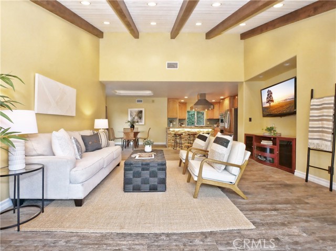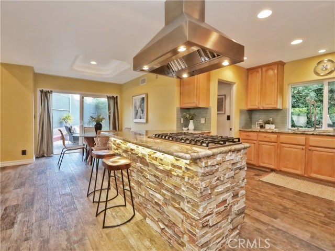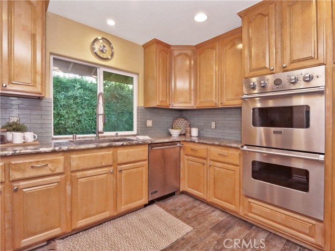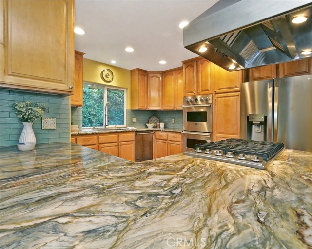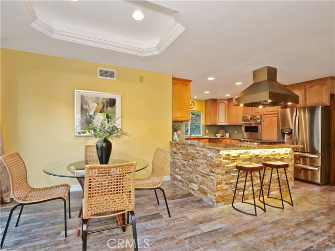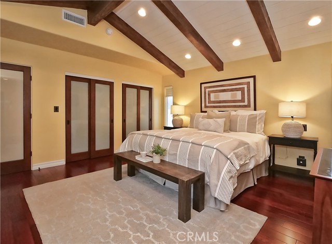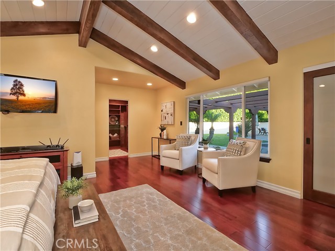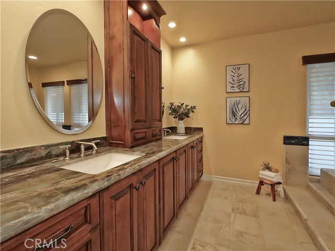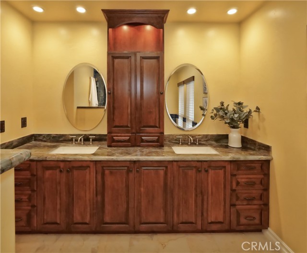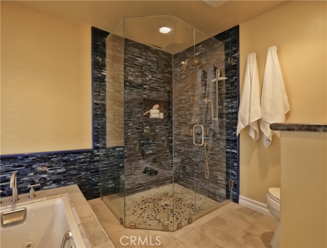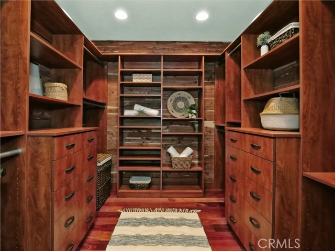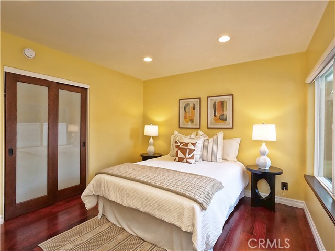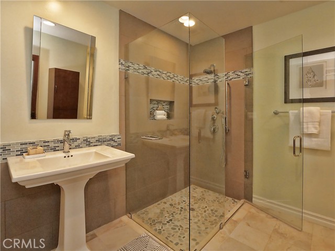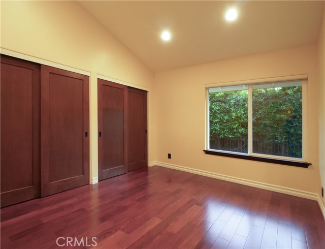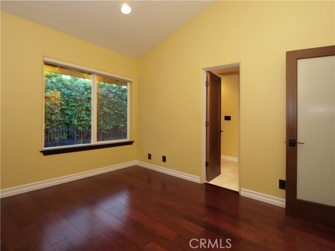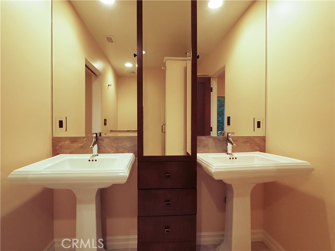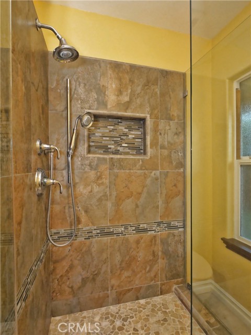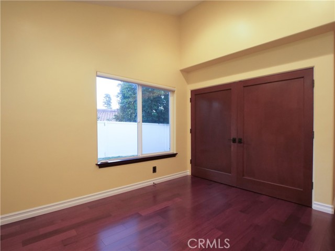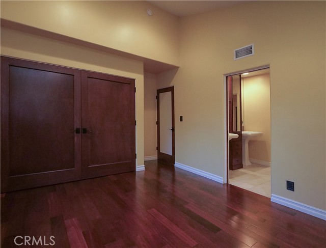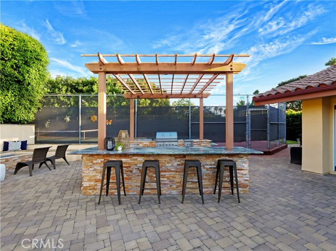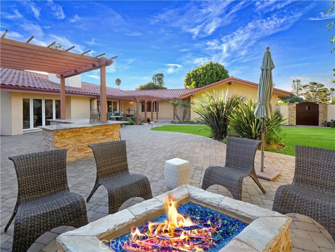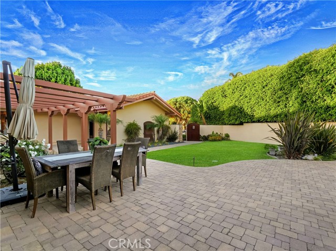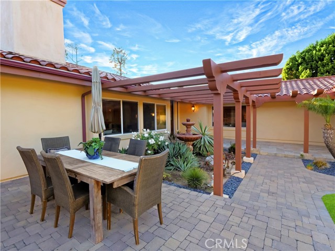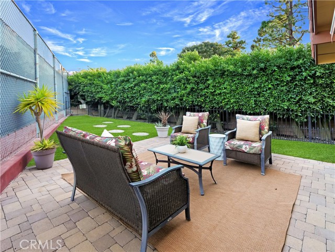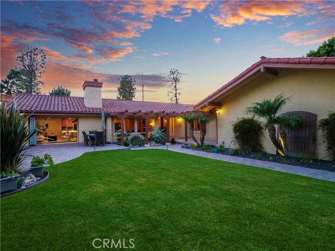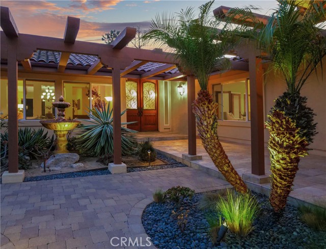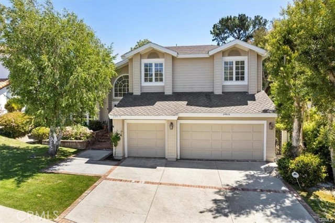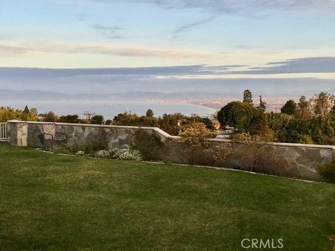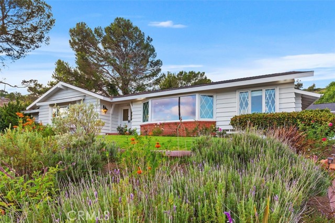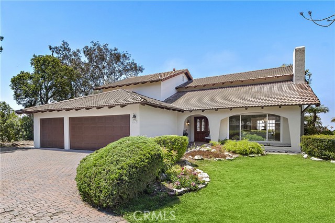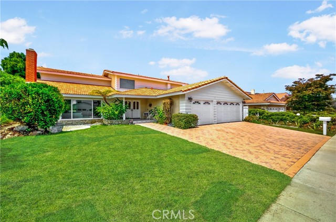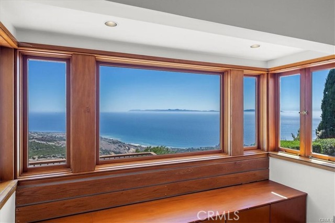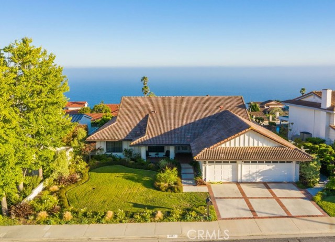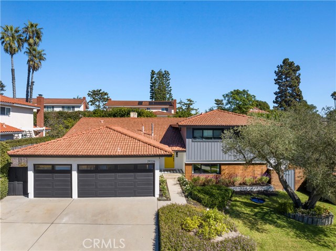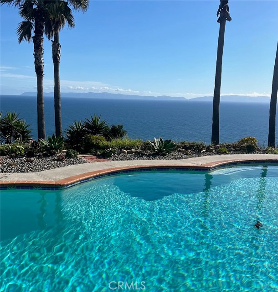30256 Avenida Selecta
Rancho Palos Verdes, CA 90275
Welcome to resort living in Rancho Palos Verdes! This beautifully updated and immaculately cared for home offers luxury at its finest. From single level living to large outdoor spaces to entertain, this home is a buyer's dream. A large primary suite offers a cedar covered walk-in closet, additional closets for storage, walk-in shower and jet tub, and dual sinks with plenty of counter top space. Three additional bedrooms, two updated bathrooms, formal dining room, living room with fireplace, large family room with open kitchen and breakfast nook, and a walk-in pantry and laundry room complete the indoor living. Each room offers plenty of natural light, privacy from outdoor vegetation, and high tech remote controlled blinds. Nano doors in the family room create an entertainer's paradise; offering seamless indoor-outdoor living. Enjoy an extra large built-in BBQ and marble top covered bar underneath a beautiful pergola. Take in the afternoon with a game of tennis or pickleball on the private tennis court or enjoy an evening under the stars by the outdoor fire pit. Large side yards are perfect for outdoor storage or for pets to stretch their legs. A three car garage offers convenience and practicality for high-end living. This is a rare and special home and it is ready for its next owner.
PROPERTY INFORMATION
| MLS # | PV24227404 | Lot Size | 15,423 Sq. Ft. |
| HOA Fees | $0/Monthly | Property Type | Single Family Residence |
| Price | $ 2,798,000
Price Per SqFt: $ 968 |
DOM | 259 Days |
| Address | 30256 Avenida Selecta | Type | Residential |
| City | Rancho Palos Verdes | Sq.Ft. | 2,890 Sq. Ft. |
| Postal Code | 90275 | Garage | 3 |
| County | Los Angeles | Year Built | 1976 |
| Bed / Bath | 4 / 3 | Parking | 3 |
| Built In | 1976 | Status | Active |
INTERIOR FEATURES
| Has Laundry | Yes |
| Laundry Information | Gas Dryer Hookup, Washer Hookup |
| Has Fireplace | Yes |
| Fireplace Information | Family Room, Living Room, Outside |
| Has Appliances | Yes |
| Kitchen Appliances | Dishwasher, Gas Oven, Gas Range |
| Kitchen Information | Remodeled Kitchen |
| Kitchen Area | Breakfast Nook, Dining Room |
| Has Heating | Yes |
| Heating Information | Central |
| Room Information | Family Room, Jack & Jill, Laundry, Primary Bathroom, Primary Bedroom |
| Has Cooling | No |
| Cooling Information | None |
| Flooring Information | Wood |
| InteriorFeatures Information | Beamed Ceilings, Crown Molding |
| EntryLocation | 1 |
| Entry Level | 1 |
| Has Spa | No |
| SpaDescription | None |
| WindowFeatures | Double Pane Windows |
| Bathroom Information | Bathtub, Double Sinks in Primary Bath, Separate tub and shower |
| Main Level Bedrooms | 4 |
| Main Level Bathrooms | 3 |
EXTERIOR FEATURES
| ExteriorFeatures | Lighting |
| Roof | Spanish Tile |
| Has Pool | No |
| Pool | None |
WALKSCORE
MAP
MORTGAGE CALCULATOR
- Principal & Interest:
- Property Tax: $2,985
- Home Insurance:$119
- HOA Fees:$0
- Mortgage Insurance:
PRICE HISTORY
| Date | Event | Price |
| 11/04/2024 | Listed | $2,798,000 |

Topfind Realty
REALTOR®
(844)-333-8033
Questions? Contact today.
Use a Topfind agent and receive a cash rebate of up to $27,980
Rancho Palos Verdes Similar Properties
Listing provided courtesy of Steven Watts, Vista Sotheby's International Realty. Based on information from California Regional Multiple Listing Service, Inc. as of #Date#. This information is for your personal, non-commercial use and may not be used for any purpose other than to identify prospective properties you may be interested in purchasing. Display of MLS data is usually deemed reliable but is NOT guaranteed accurate by the MLS. Buyers are responsible for verifying the accuracy of all information and should investigate the data themselves or retain appropriate professionals. Information from sources other than the Listing Agent may have been included in the MLS data. Unless otherwise specified in writing, Broker/Agent has not and will not verify any information obtained from other sources. The Broker/Agent providing the information contained herein may or may not have been the Listing and/or Selling Agent.
