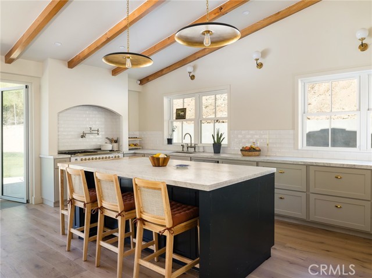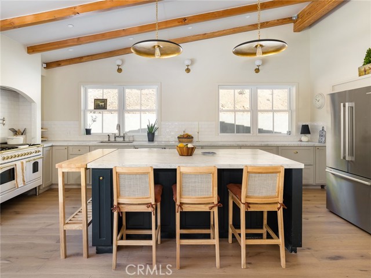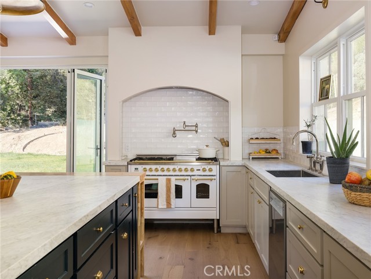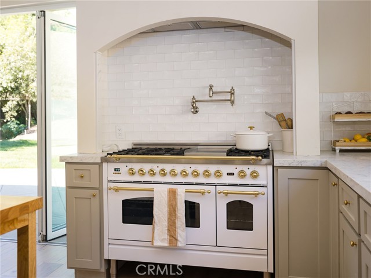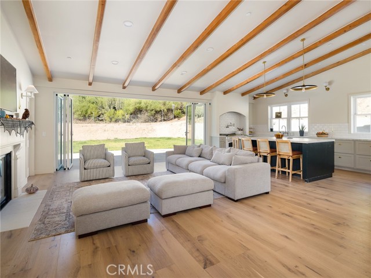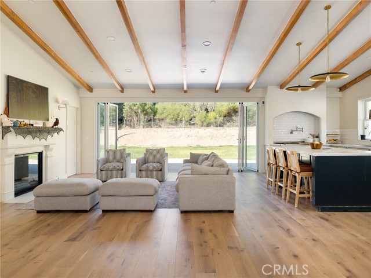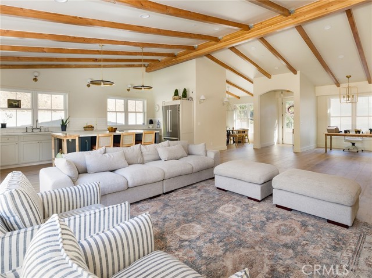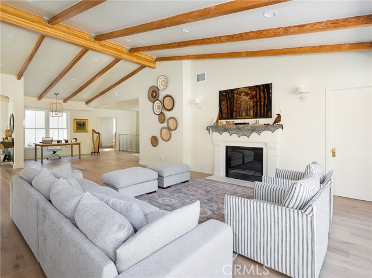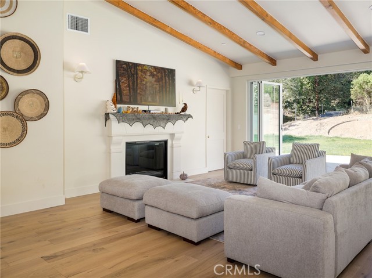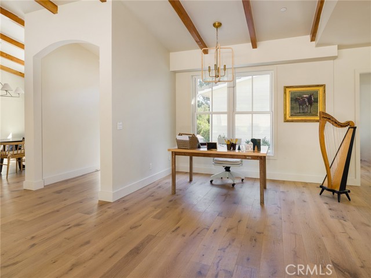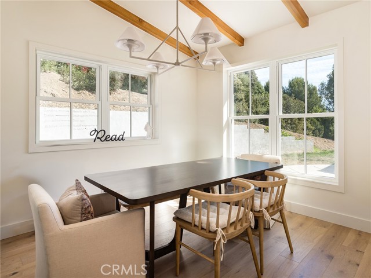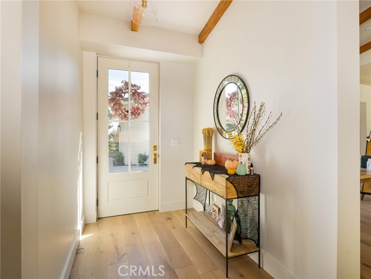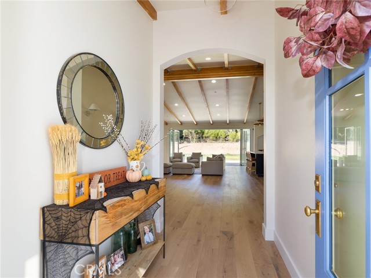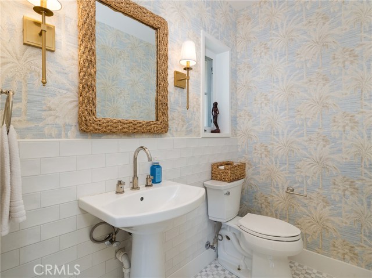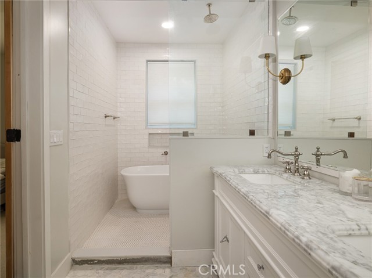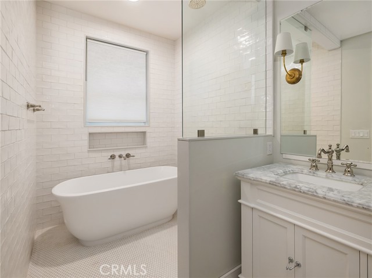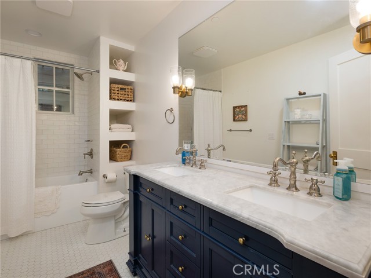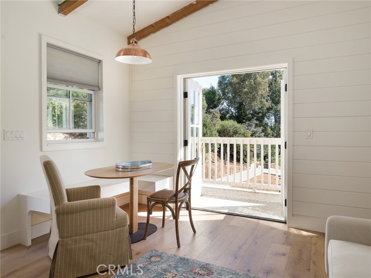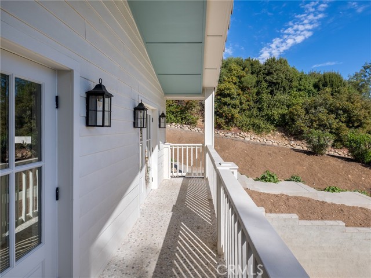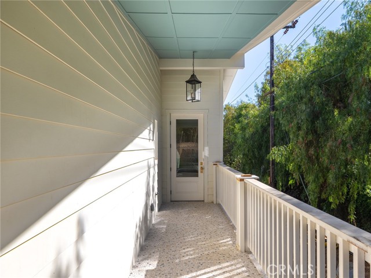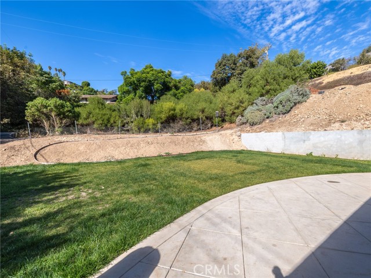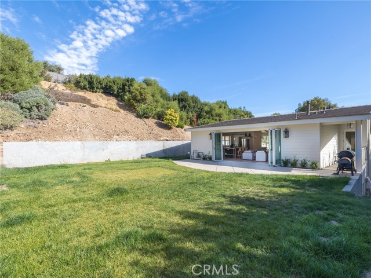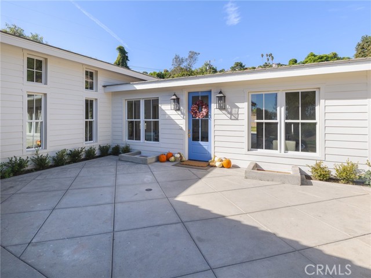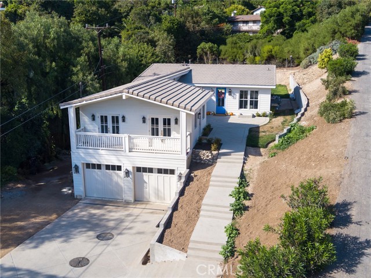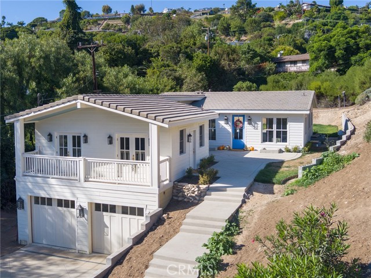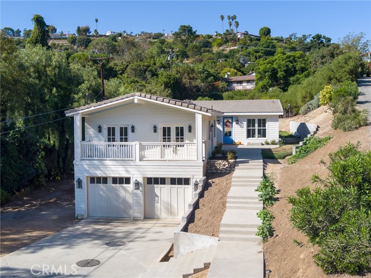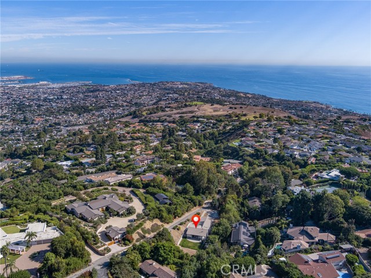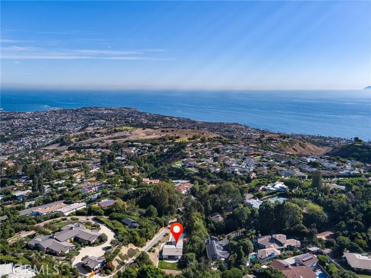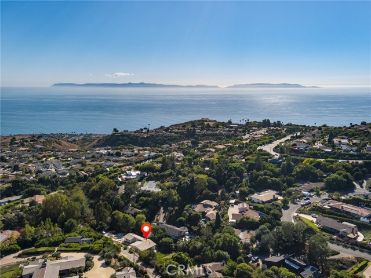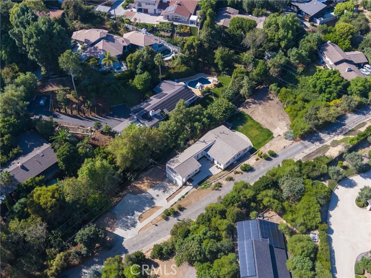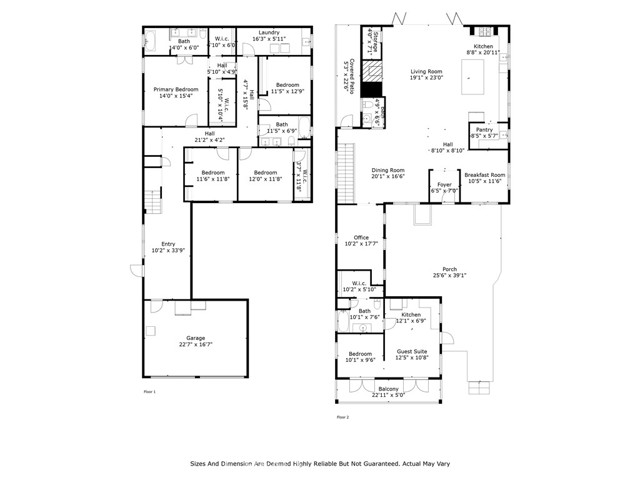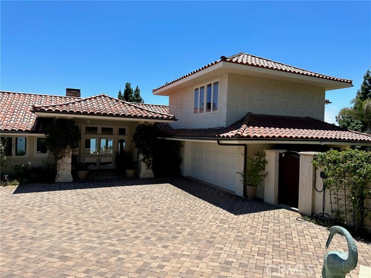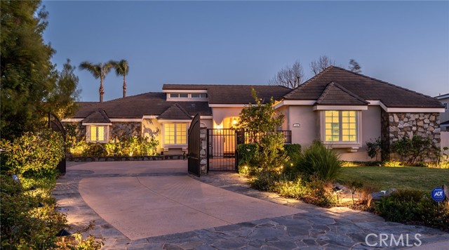30375 Diamonte Lane
Rancho Palos Verdes, CA 90275
Introducing this stunning new construction home, thoughtfully designed with both luxury and comfort in mind. Featuring 4 bedrooms and 2.5 bathrooms, plus an attached JADU with a private entrance, it’s ideal for multigenerational living or guest accommodations. Stepping through the front door, natural light floods the spacious, open-concept living spaces, showcasing premium finishes, vaulted wood beamed ceilings, and a gourmet chef’s kitchen. The kitchen is a true entertainer's dream, equipped with top-of-the-line appliances, custom cabinetry, butler’s pantry, and a large marble island overlooking the living space. Built for seamless indoor-outdoor living, beautiful NanaWall folding doors open to a lush, private backyard and expansive patio, perfect for al fresco dining and relaxation. Energy-efficient windows, smart home technology, and sustainable building materials add to the home’s eco-friendly appeal, creating a modern sanctuary. On the lower level, the primary suite offers a peaceful retreat with a spa-like bathroom featuring a soaking tub, dual vanities, and two walk-in closets. Down the hall are three additional bedrooms and a convenient laundry room with custom cabinets, marble countertops and undermount sink. Situated in a quiet community with scenic hiking trails, this Rancho Palos Verdes gem blends lifestyle and location, offering a true California coastal experience. Don’t miss your chance to own this one-of-a-kind property—schedule a private tour today!
PROPERTY INFORMATION
| MLS # | SB24223626 | Lot Size | 24,462 Sq. Ft. |
| HOA Fees | $0/Monthly | Property Type | Single Family Residence |
| Price | $ 3,999,000
Price Per SqFt: $ 1,126 |
DOM | 282 Days |
| Address | 30375 Diamonte Lane | Type | Residential |
| City | Rancho Palos Verdes | Sq.Ft. | 3,550 Sq. Ft. |
| Postal Code | 90275 | Garage | 2 |
| County | Los Angeles | Year Built | 2024 |
| Bed / Bath | 5 / 3.5 | Parking | 8 |
| Built In | 2024 | Status | Active |
INTERIOR FEATURES
| Has Laundry | Yes |
| Laundry Information | Gas Dryer Hookup, Individual Room, Washer Hookup |
| Has Fireplace | Yes |
| Fireplace Information | Living Room, Circulating, Gas |
| Has Appliances | Yes |
| Kitchen Appliances | Dishwasher, Double Oven, Electric Oven, Gas Range, Range Hood, Refrigerator, Tankless Water Heater, Water Line to Refrigerator |
| Kitchen Information | Butler's Pantry, Kitchen Island, Kitchen Open to Family Room, Kitchenette, Pots & Pan Drawers, Stone Counters |
| Kitchen Area | Breakfast Counter / Bar, Dining Room |
| Has Heating | Yes |
| Heating Information | Central, ENERGY STAR Qualified Equipment, Fireplace(s), Heat Pump, Zoned |
| Room Information | All Bedrooms Down, Family Room, Formal Entry, Guest/Maid's Quarters, Kitchen, Laundry, Library, Living Room, Primary Suite, See Remarks, Walk-In Closet, Walk-In Pantry |
| Has Cooling | Yes |
| Cooling Information | Central Air, Dual, ENERGY STAR Qualified Equipment, SEER Rated 16+, Zoned |
| Flooring Information | Carpet, Stone, Wood |
| InteriorFeatures Information | Balcony, Beamed Ceilings, Cathedral Ceiling(s), Open Floorplan, Pantry, Stone Counters, Wired for Data, Wired for Sound |
| DoorFeatures | ENERGY STAR Qualified Doors, French Doors, Insulated Doors, Sliding Doors |
| EntryLocation | 2nd Level |
| Entry Level | 2 |
| Has Spa | No |
| SpaDescription | None |
| WindowFeatures | Casement Windows, Double Pane Windows, ENERGY STAR Qualified Windows, Insulated Windows, Screens |
| SecuritySafety | Carbon Monoxide Detector(s), Closed Circuit Camera(s), Fire Rated Drywall, Fire Sprinkler System, Security System, Smoke Detector(s) |
| Bathroom Information | Double sinks in bath(s), Double Sinks in Primary Bath, Exhaust fan(s), Linen Closet/Storage, Separate tub and shower, Soaking Tub, Stone Counters, Walk-in shower |
| Main Level Bedrooms | 1 |
| Main Level Bathrooms | 2 |
EXTERIOR FEATURES
| Roof | Concrete, Flat Tile |
| Has Pool | No |
| Pool | None |
| Has Patio | Yes |
| Patio | Concrete, Patio Open, Front Porch, Rear Porch |
WALKSCORE
MAP
MORTGAGE CALCULATOR
- Principal & Interest:
- Property Tax: $4,266
- Home Insurance:$119
- HOA Fees:$0
- Mortgage Insurance:
PRICE HISTORY
| Date | Event | Price |
| 10/30/2024 | Listed | $3,999,000 |

Topfind Realty
REALTOR®
(844)-333-8033
Questions? Contact today.
Use a Topfind agent and receive a cash rebate of up to $39,990
Listing provided courtesy of Nicholas Phillips, Compass. Based on information from California Regional Multiple Listing Service, Inc. as of #Date#. This information is for your personal, non-commercial use and may not be used for any purpose other than to identify prospective properties you may be interested in purchasing. Display of MLS data is usually deemed reliable but is NOT guaranteed accurate by the MLS. Buyers are responsible for verifying the accuracy of all information and should investigate the data themselves or retain appropriate professionals. Information from sources other than the Listing Agent may have been included in the MLS data. Unless otherwise specified in writing, Broker/Agent has not and will not verify any information obtained from other sources. The Broker/Agent providing the information contained herein may or may not have been the Listing and/or Selling Agent.
