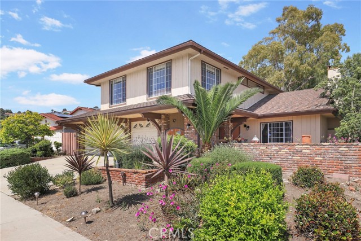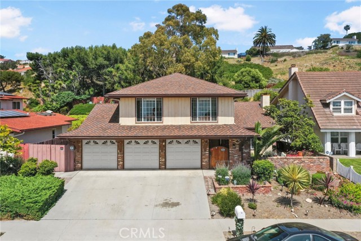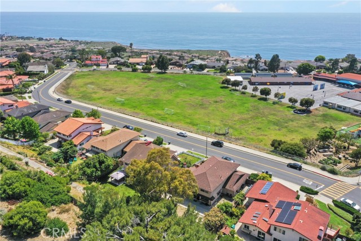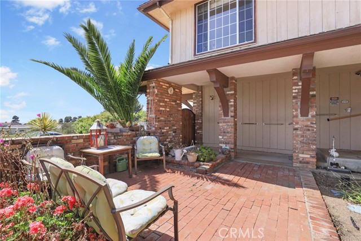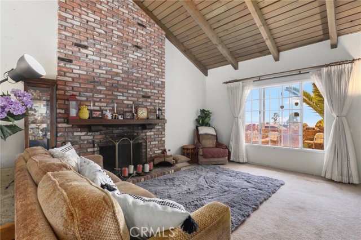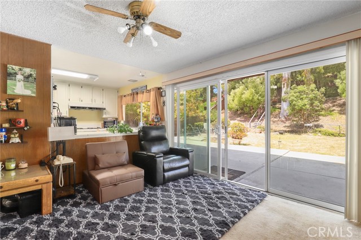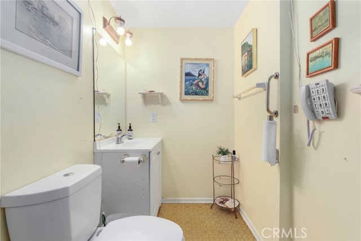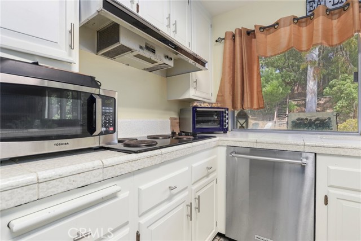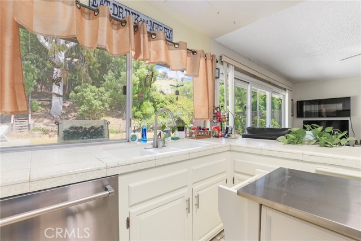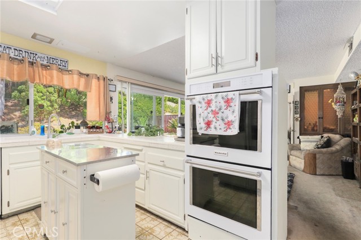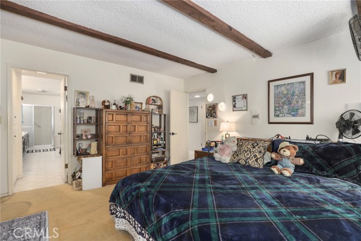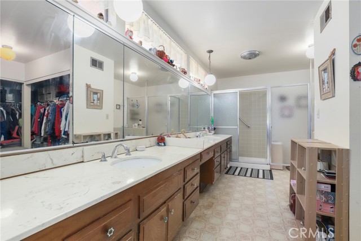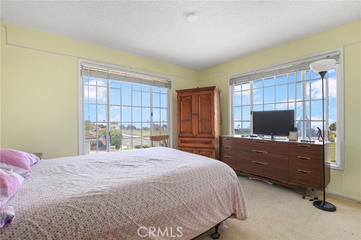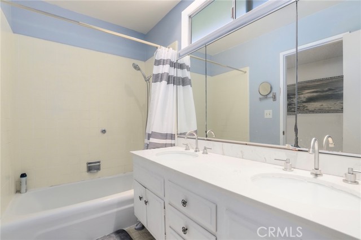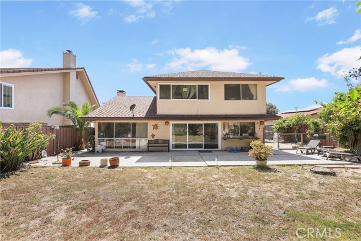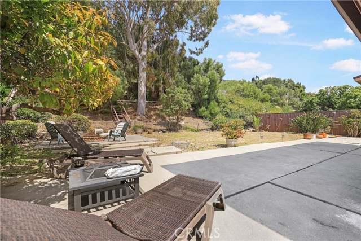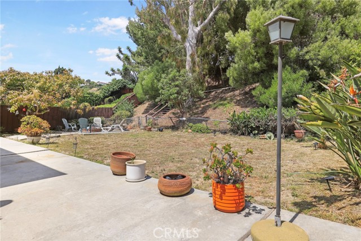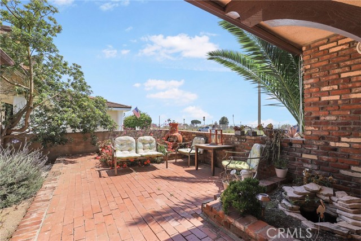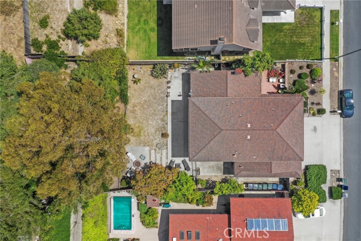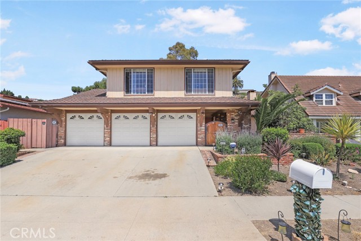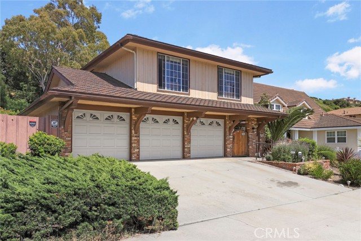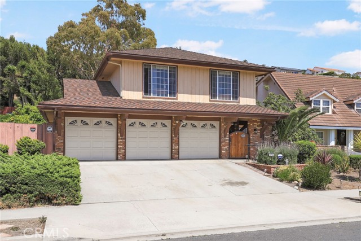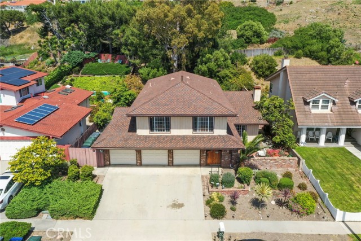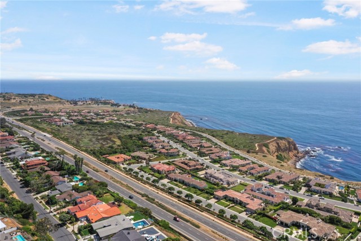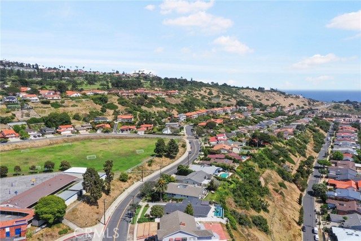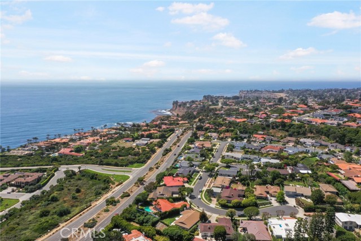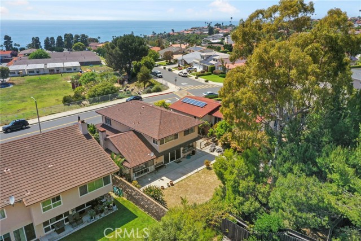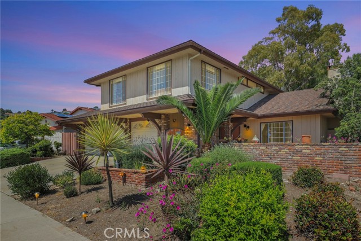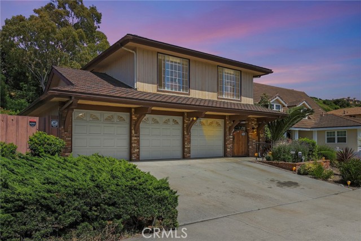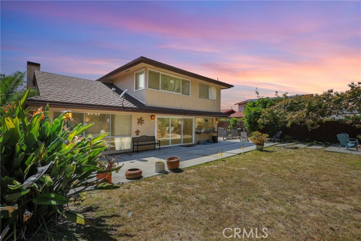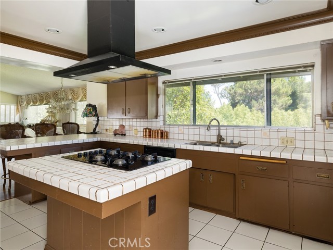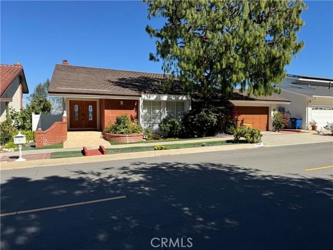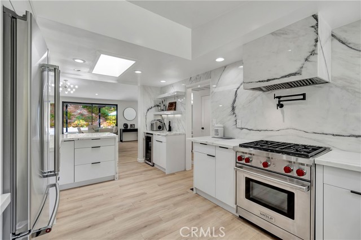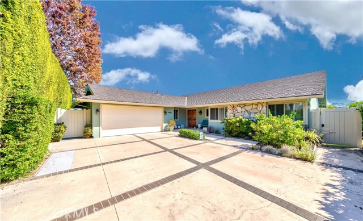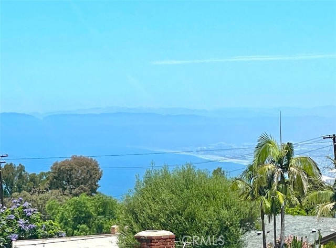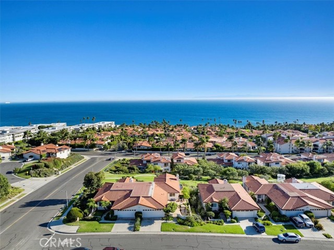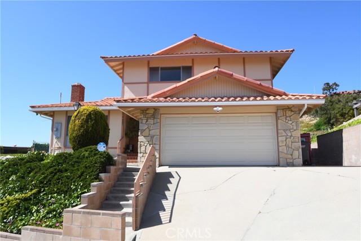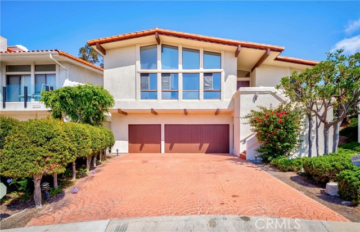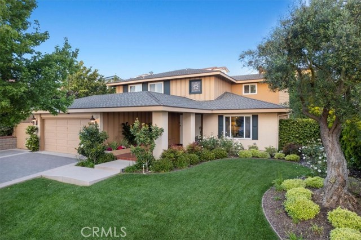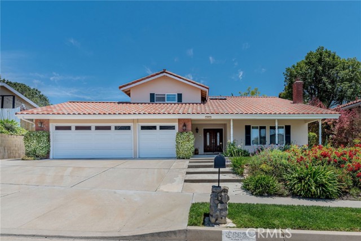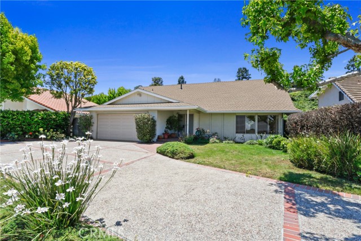30512 Via Rivera
Rancho Palos Verdes, CA 90275
Sold
30512 Via Rivera
Rancho Palos Verdes, CA 90275
Sold
Single family home in a fabulous location of Rancho Palos Verdes, with ample opportunity to make it your own. Set on a large lot sprawling over 10,000 square feet with an open view stretching across the playing fields. The ground level consists of a kitchen, family room and a large open dining and living room. For added character, the fireplaces with brick surround stretches from floor to the open beam vaulted ceiling Four bedrooms occupy the upper level. The owners suite overlooks the rear yard and has a dual vanities, tub, separate shower and a walk-in closet. The two bedrooms located at the front of the home have the added bonus of an ocean view with Catalina Island on the horizon. The three-car garage with three-car driveway provides plenty of options for parking and storage. Numerous updates have been completed that include roof, attic insulation, windows and piping to the street. Large yard with avocado and lemon trees is private with no one directly behind. Easiest commute to Point Vicente Elementary and just a couple minutes drive to Golden Cove Shopping Center and all of the coastal parks and trails the Palos Verdes Peninsula has to offer.
PROPERTY INFORMATION
| MLS # | OC24126814 | Lot Size | 10,543 Sq. Ft. |
| HOA Fees | $0/Monthly | Property Type | Single Family Residence |
| Price | $ 1,899,000
Price Per SqFt: $ 795 |
DOM | 445 Days |
| Address | 30512 Via Rivera | Type | Residential |
| City | Rancho Palos Verdes | Sq.Ft. | 2,390 Sq. Ft. |
| Postal Code | 90275 | Garage | 3 |
| County | Los Angeles | Year Built | 1969 |
| Bed / Bath | 4 / 2.5 | Parking | 6 |
| Built In | 1969 | Status | Closed |
| Sold Date | 2024-08-09 |
INTERIOR FEATURES
| Has Laundry | Yes |
| Laundry Information | Gas & Electric Dryer Hookup, In Garage, Washer Hookup |
| Has Fireplace | Yes |
| Fireplace Information | Living Room, Gas Starter, Wood Burning |
| Has Appliances | Yes |
| Kitchen Appliances | Dishwasher, Double Oven, Electric Cooktop, Disposal, Gas Water Heater, Refrigerator |
| Kitchen Information | Kitchen Open to Family Room, Tile Counters, Utility sink |
| Has Heating | Yes |
| Heating Information | Central |
| Room Information | All Bedrooms Up, Attic, Entry, Kitchen, Living Room, Separate Family Room, Walk-In Closet |
| Has Cooling | No |
| Cooling Information | None |
| Flooring Information | Carpet, Tile |
| InteriorFeatures Information | Beamed Ceilings, Built-in Features, Ceiling Fan(s), Copper Plumbing Full, High Ceilings, Pantry, Sunken Living Room, Tile Counters, Unfurnished, Wet Bar |
| DoorFeatures | Double Door Entry |
| EntryLocation | Front Door |
| Entry Level | 1 |
| Has Spa | No |
| SpaDescription | None |
| Bathroom Information | Bathtub, Low Flow Toilet(s), Shower, Shower in Tub, Double sinks in bath(s), Privacy toilet door, Separate tub and shower, Vanity area, Walk-in shower |
| Main Level Bedrooms | 0 |
| Main Level Bathrooms | 1 |
EXTERIOR FEATURES
| Roof | Composition, Fiberglass, Fire Retardant |
| Has Pool | No |
| Pool | None |
| Has Fence | Yes |
| Fencing | Average Condition, Chain Link, Masonry, Wood |
WALKSCORE
MAP
MORTGAGE CALCULATOR
- Principal & Interest:
- Property Tax: $2,026
- Home Insurance:$119
- HOA Fees:$0
- Mortgage Insurance:
PRICE HISTORY
| Date | Event | Price |
| 08/08/2024 | Pending | $1,899,000 |
| 07/13/2024 | Active Under Contract | $1,899,000 |
| 06/26/2024 | Listed | $1,899,000 |

Topfind Realty
REALTOR®
(844)-333-8033
Questions? Contact today.
Interested in buying or selling a home similar to 30512 Via Rivera?
Rancho Palos Verdes Similar Properties
Listing provided courtesy of Stuart Gavan, Redfin. Based on information from California Regional Multiple Listing Service, Inc. as of #Date#. This information is for your personal, non-commercial use and may not be used for any purpose other than to identify prospective properties you may be interested in purchasing. Display of MLS data is usually deemed reliable but is NOT guaranteed accurate by the MLS. Buyers are responsible for verifying the accuracy of all information and should investigate the data themselves or retain appropriate professionals. Information from sources other than the Listing Agent may have been included in the MLS data. Unless otherwise specified in writing, Broker/Agent has not and will not verify any information obtained from other sources. The Broker/Agent providing the information contained herein may or may not have been the Listing and/or Selling Agent.
