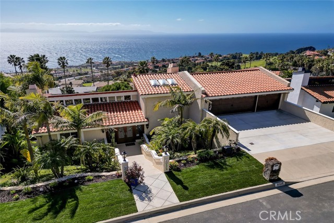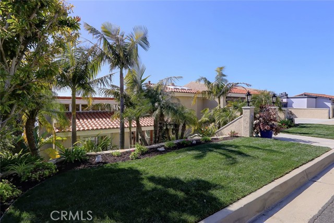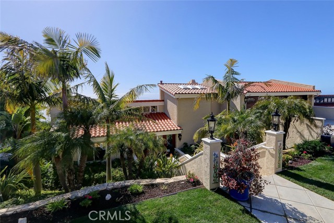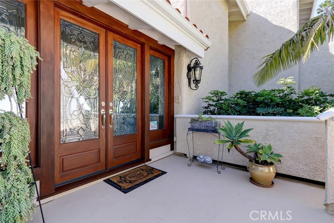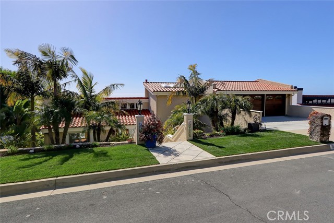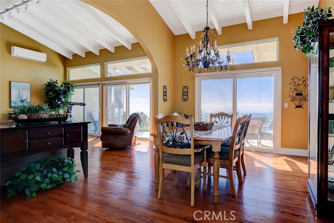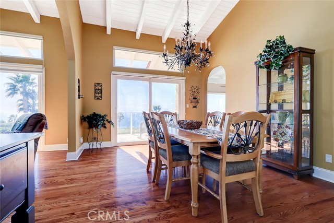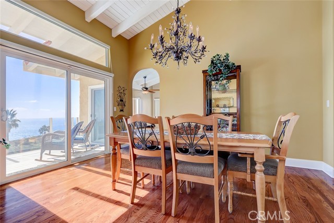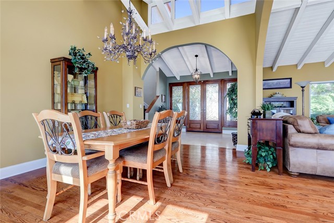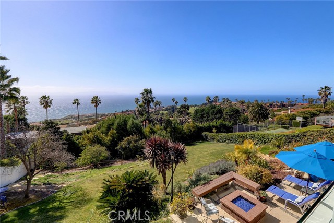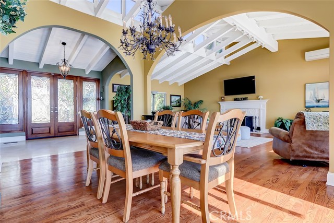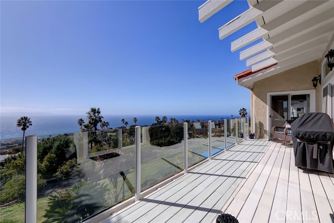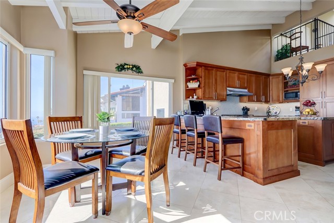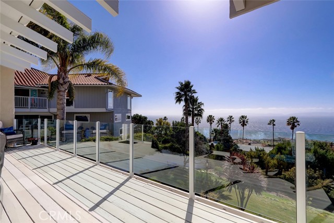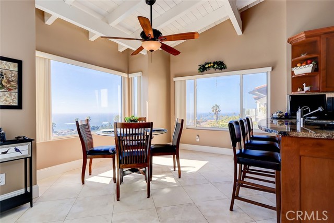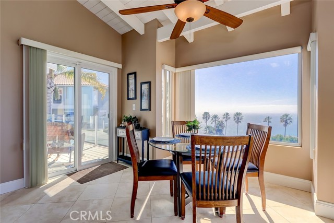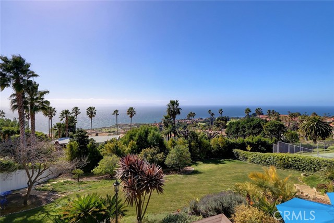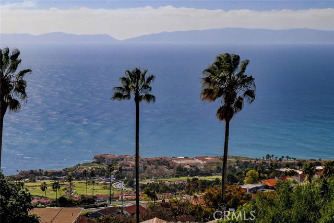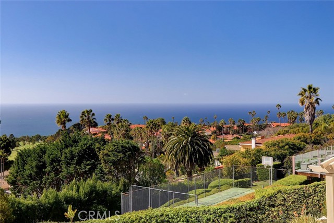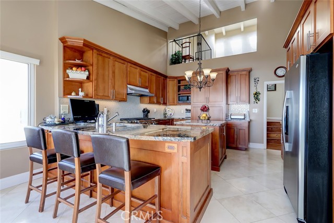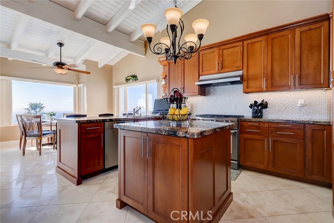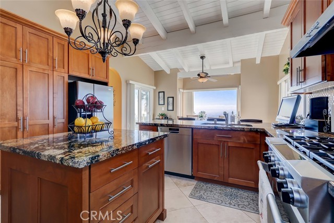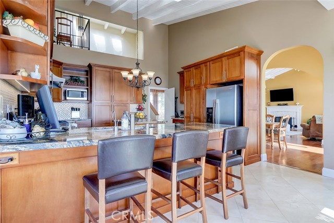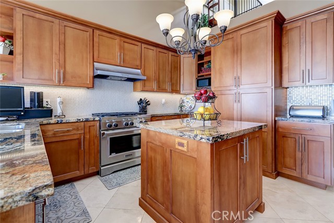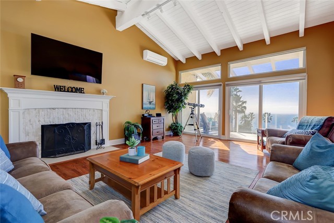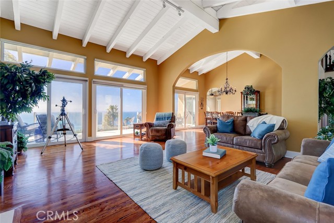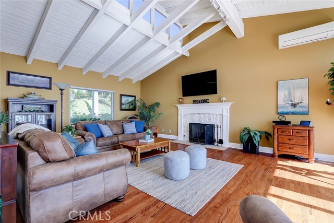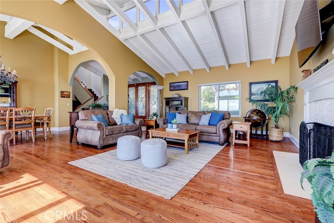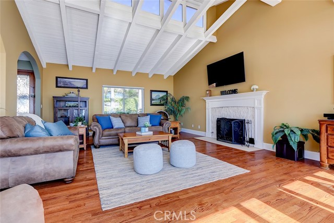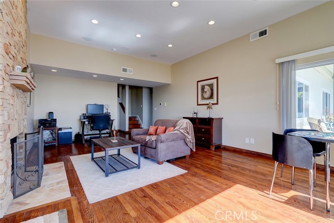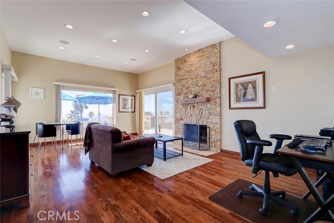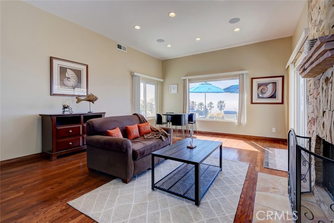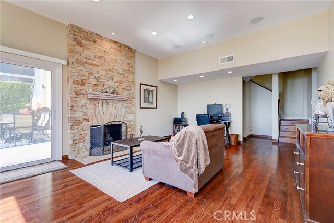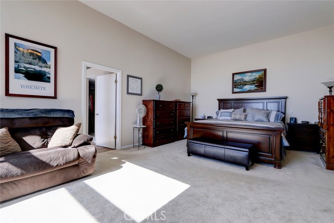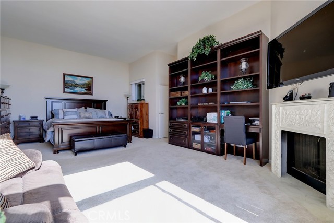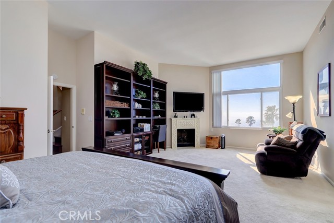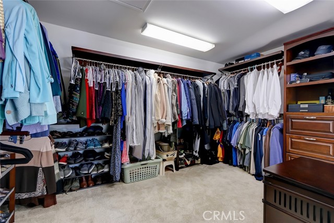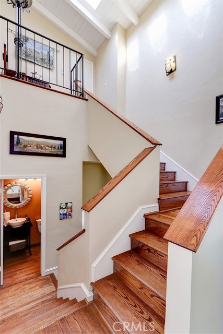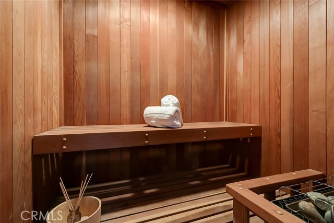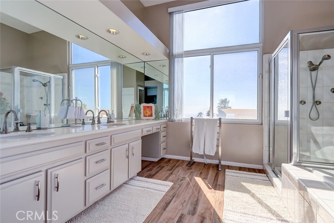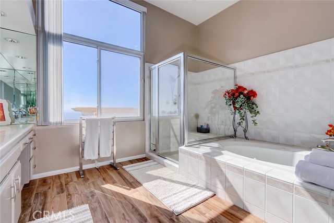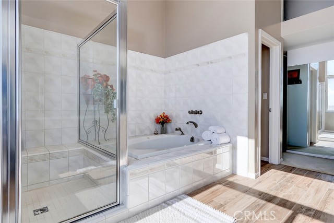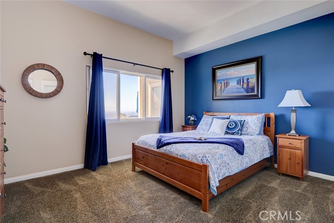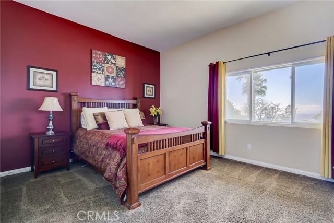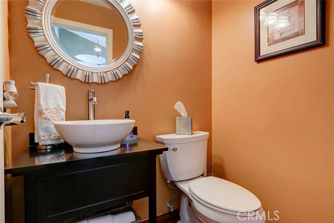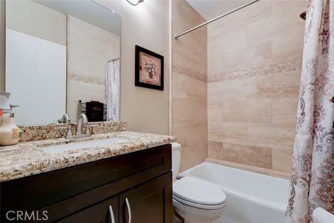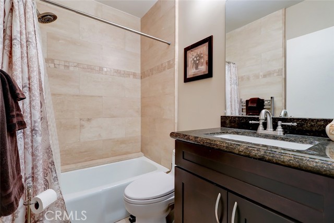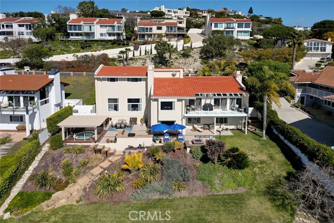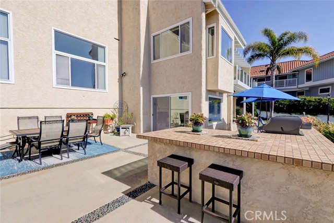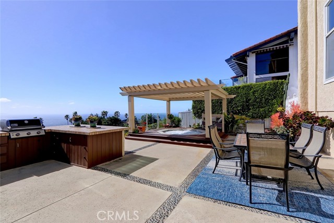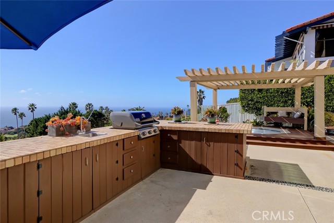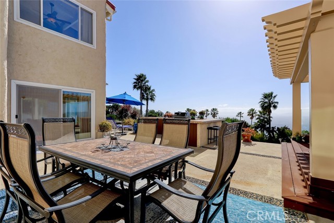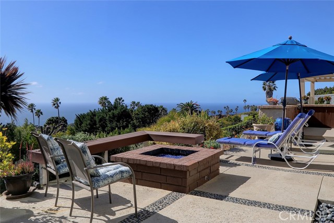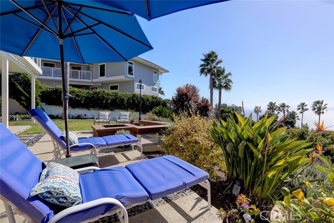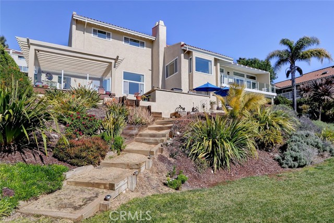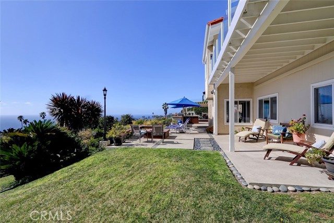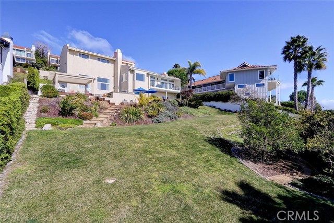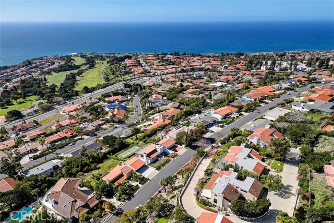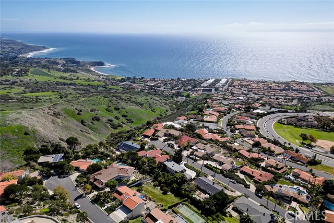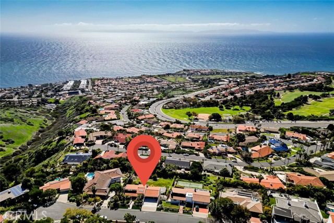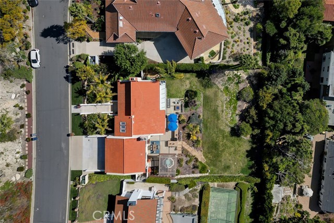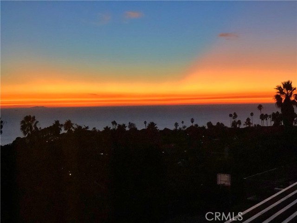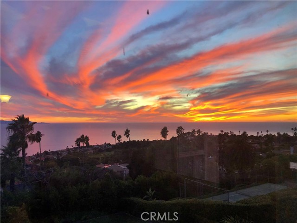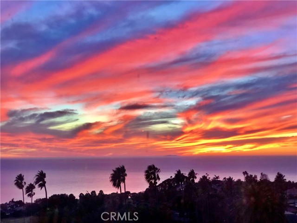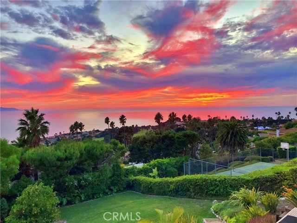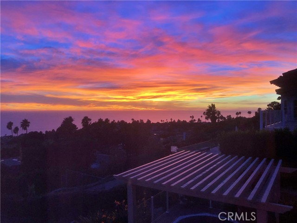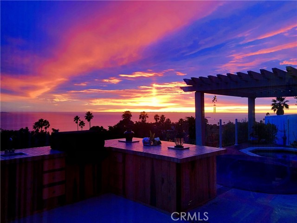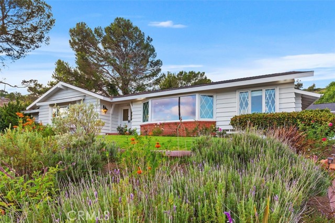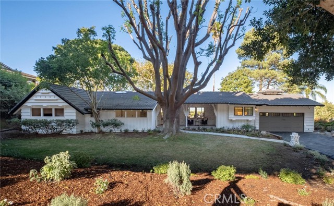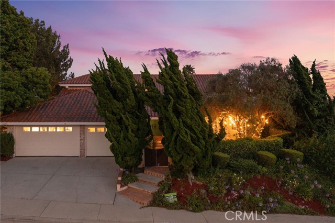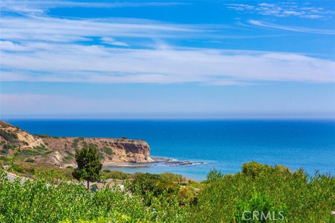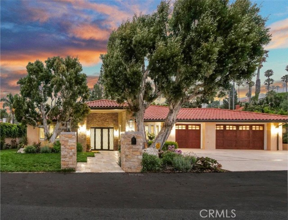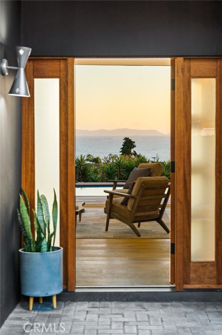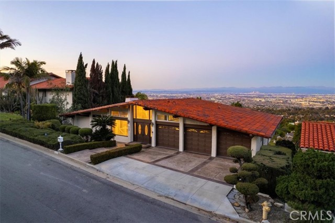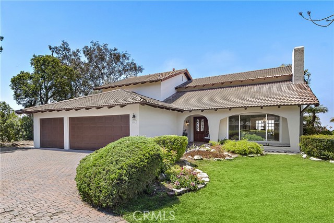30525 Rhone Drive
Rancho Palos Verdes, CA 90275
Sold
30525 Rhone Drive
Rancho Palos Verdes, CA 90275
Sold
This stunning property is a one of a kind opportunity to enjoy amazing unobstructed views of the Pacific Ocean and Catalina Islands. This split level home features real hardwood floors and high ceilings throughout, with luxurious living and dining area that include updated custom fireplace, separate additional A/C unit, attached deck and vaulted open beam ceilings. An upgraded kitchen with custom cabinets and granite counter tops, plenty of recessed lighting, stainless steel appliances and breakfast nook. An extra large primary bedroom with custom fireplace, vaulted ceilings, high end carpet, fabulous ocean views, and walk in closet. This home also includes a 3 car garage with vinyl floors, upgraded garage doors and tankless water heater. Extras include whole home Air conditioning system with UV air sanitizer + new heater and a built in home theater system with custom fireplace in the family room. There's also a dry sauna, laundry room, lots of storage space (finished attic and unfinished storage under driveway), private backyard with seven different fruit trees with space for a pool, exterior fire pit, built in BBQ and heated spa, quiet flat cul de sac, desirable school district, Trader Joe’s and Ralphs nearby and fantastic nearby hiking trails. Don't miss out on this rare opportunity to enjoy a luxurious lifestyle.
PROPERTY INFORMATION
| MLS # | PV23013835 | Lot Size | 15,174 Sq. Ft. |
| HOA Fees | $13/Monthly | Property Type | Single Family Residence |
| Price | $ 3,000,000
Price Per SqFt: $ 882 |
DOM | 986 Days |
| Address | 30525 Rhone Drive | Type | Residential |
| City | Rancho Palos Verdes | Sq.Ft. | 3,400 Sq. Ft. |
| Postal Code | 90275 | Garage | 3 |
| County | Los Angeles | Year Built | 1976 |
| Bed / Bath | 4 / 3.5 | Parking | 3 |
| Built In | 1976 | Status | Closed |
| Sold Date | 2023-03-24 |
INTERIOR FEATURES
| Has Laundry | Yes |
| Laundry Information | Gas Dryer Hookup, Individual Room, Inside |
| Has Fireplace | Yes |
| Fireplace Information | Family Room, Living Room, Primary Bedroom |
| Has Appliances | Yes |
| Kitchen Appliances | Built-In Range, Dishwasher, Disposal |
| Kitchen Information | Granite Counters, Kitchen Island |
| Kitchen Area | Breakfast Counter / Bar, Family Kitchen, Dining Room, In Kitchen |
| Has Heating | Yes |
| Heating Information | Central, Forced Air |
| Room Information | Attic, Dressing Area, Entry, Family Room, Kitchen, Laundry, Primary Bedroom, Primary Suite, Sauna, Separate Family Room, Walk-In Closet |
| Has Cooling | Yes |
| Cooling Information | Central Air, Dual |
| Flooring Information | Carpet, Wood |
| InteriorFeatures Information | Balcony, Beamed Ceilings, Granite Counters, High Ceilings, Living Room Balcony, Living Room Deck Attached, Open Floorplan, Storage |
| Has Spa | Yes |
| SpaDescription | Private, In Ground |
| Bathroom Information | Bathtub, Double Sinks in Primary Bath, Separate tub and shower |
| Main Level Bedrooms | 1 |
| Main Level Bathrooms | 2 |
EXTERIOR FEATURES
| Has Pool | No |
| Pool | None |
| Has Patio | Yes |
| Patio | Patio Open |
| Has Fence | Yes |
| Fencing | Wood |
WALKSCORE
MAP
MORTGAGE CALCULATOR
- Principal & Interest:
- Property Tax: $3,200
- Home Insurance:$119
- HOA Fees:$0
- Mortgage Insurance:
PRICE HISTORY
| Date | Event | Price |
| 03/24/2023 | Sold | $3,115,000 |
| 01/25/2023 | Listed | $3,000,000 |

Topfind Realty
REALTOR®
(844)-333-8033
Questions? Contact today.
Interested in buying or selling a home similar to 30525 Rhone Drive?
Rancho Palos Verdes Similar Properties
Listing provided courtesy of Anthony Self, Harcourts Hunter Mason Realty. Based on information from California Regional Multiple Listing Service, Inc. as of #Date#. This information is for your personal, non-commercial use and may not be used for any purpose other than to identify prospective properties you may be interested in purchasing. Display of MLS data is usually deemed reliable but is NOT guaranteed accurate by the MLS. Buyers are responsible for verifying the accuracy of all information and should investigate the data themselves or retain appropriate professionals. Information from sources other than the Listing Agent may have been included in the MLS data. Unless otherwise specified in writing, Broker/Agent has not and will not verify any information obtained from other sources. The Broker/Agent providing the information contained herein may or may not have been the Listing and/or Selling Agent.
