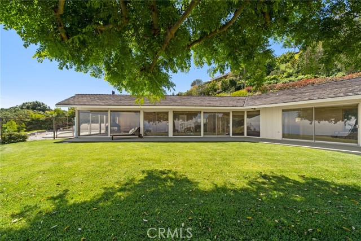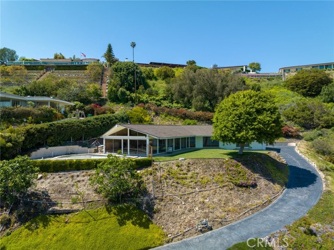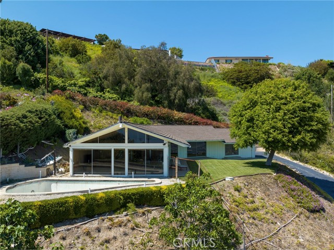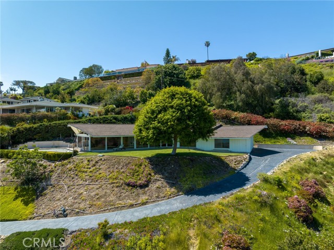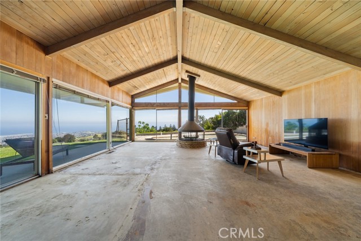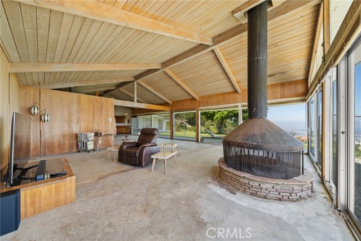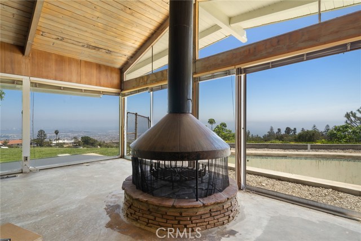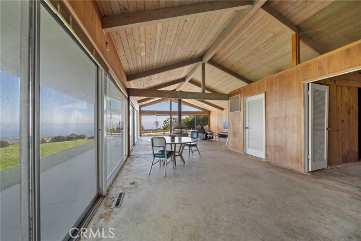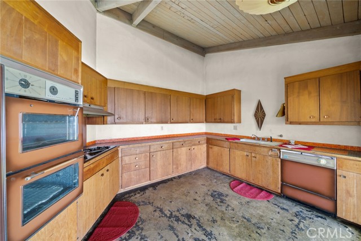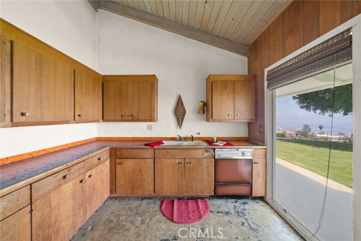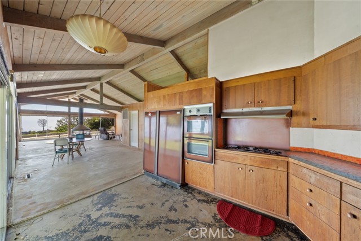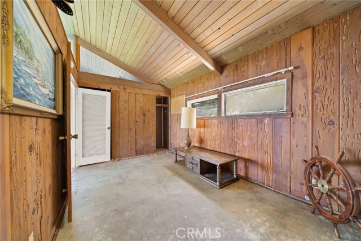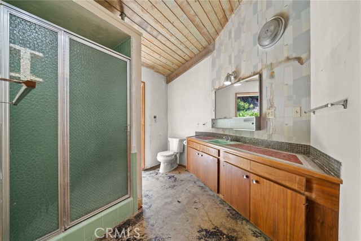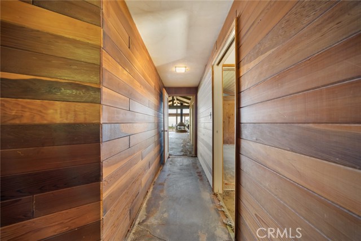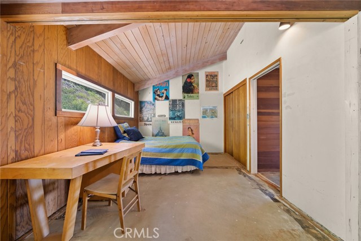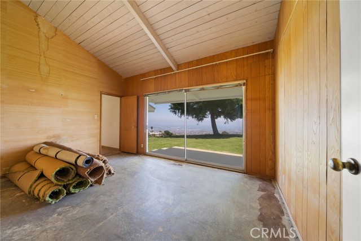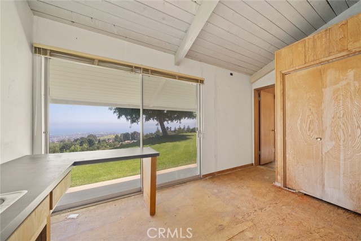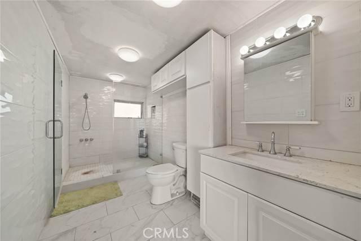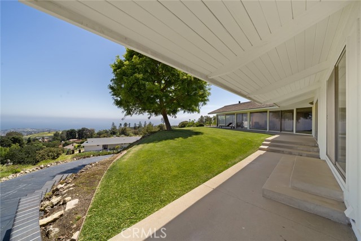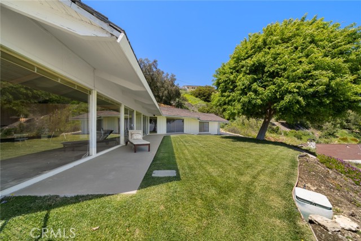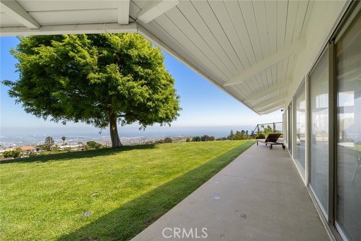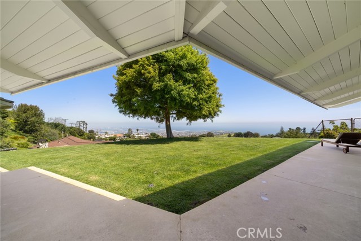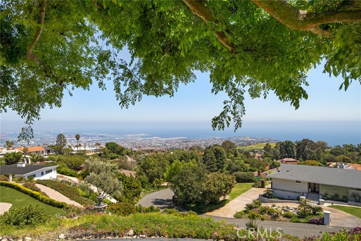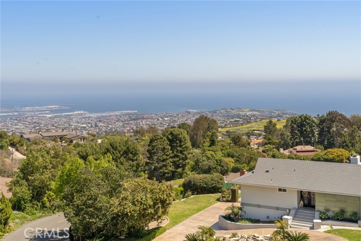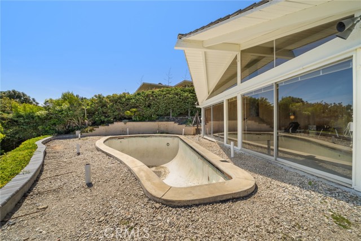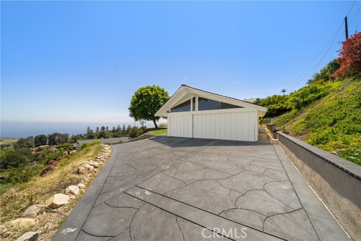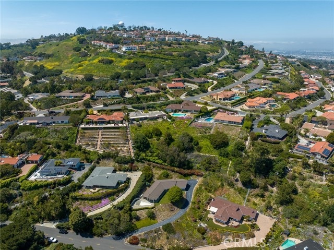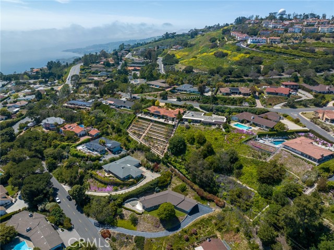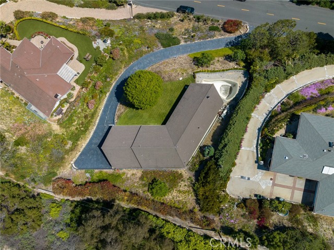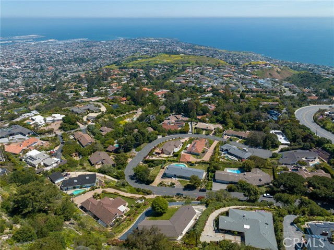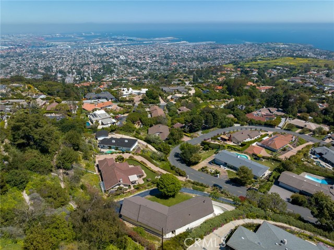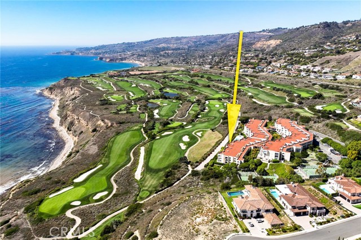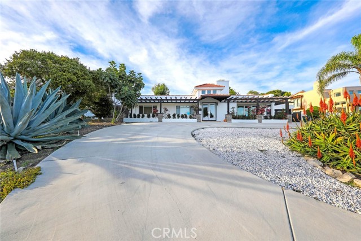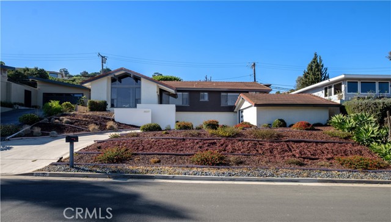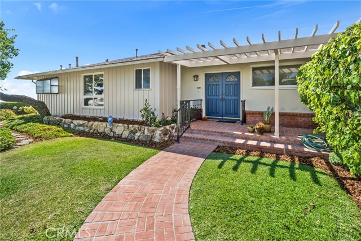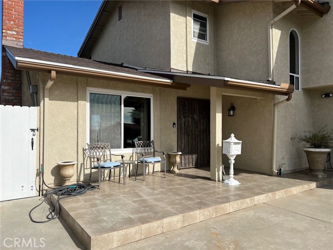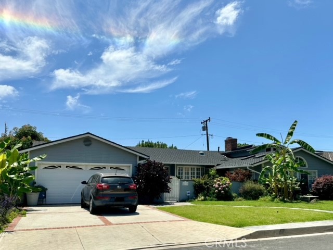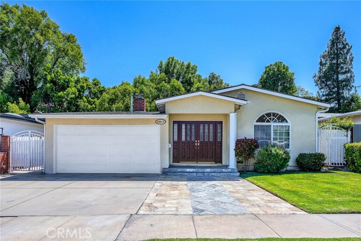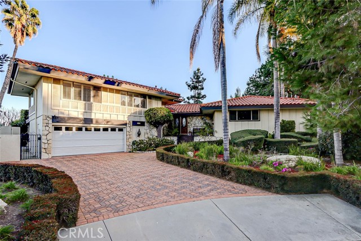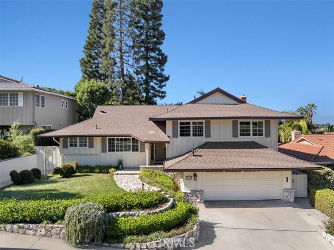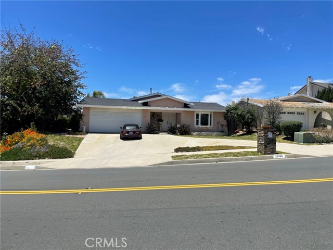3111 Deluna Drive
Rancho Palos Verdes, CA 90275
Sold
3111 Deluna Drive
Rancho Palos Verdes, CA 90275
Sold
Custom-built 1960s Mid-Century Modern one-level home with an UNOBSTRUCTED (no power lines!) panoramic view from the Vincent Thomas Bridge, to L.A. / Long Beach Harbor, the Orange County coastline as far as the eye can see, to the breakwater, and finally Catalina Island. This original home features open beam vaulted ceilings, classic 1960s wood paneling, cedar walls, clean lines, and windows and sliders across the entire front of the house, taking advantage of the multi-million dollar view and filling the home with tons of natural light. This 3 bedroom / 2 bath home has great bones, a really cool 1960s vibe reminiscent of the Frank Sinatra days, and endless gorgeous views. It needs A LOT of TLC and updating to bring it into the 21st century. The in-ground pool is empty and the deck area is unfinished, but it is eagerly waiting for the right person to bring it back to its heyday for the quintessential indoor/outdoor California living. This is a Trust sale, and the heir is selling the home in its original condition. No repairs, credits, or concessions.
PROPERTY INFORMATION
| MLS # | PV23006155 | Lot Size | 21,251 Sq. Ft. |
| HOA Fees | $0/Monthly | Property Type | Single Family Residence |
| Price | $ 1,599,000
Price Per SqFt: $ 814 |
DOM | 868 Days |
| Address | 3111 Deluna Drive | Type | Residential |
| City | Rancho Palos Verdes | Sq.Ft. | 1,964 Sq. Ft. |
| Postal Code | 90275 | Garage | 2 |
| County | Los Angeles | Year Built | 1960 |
| Bed / Bath | 3 / 0 | Parking | 2 |
| Built In | 1960 | Status | Closed |
| Sold Date | 2023-05-22 |
INTERIOR FEATURES
| Has Laundry | Yes |
| Laundry Information | Dryer Included, Gas Dryer Hookup, In Garage, Individual Room, Washer Hookup, Washer Included |
| Has Fireplace | Yes |
| Fireplace Information | Living Room, Wood Burning, Circular, Free Standing, See Through, See Remarks |
| Has Appliances | Yes |
| Kitchen Appliances | Dishwasher, Double Oven, Gas Oven, Gas Cooktop, Gas Water Heater, Range Hood, Refrigerator |
| Kitchen Information | Kitchen Open to Family Room, Tile Counters |
| Has Heating | Yes |
| Heating Information | Central |
| Room Information | All Bedrooms Down, Family Room, Kitchen, Laundry, Main Floor Bedroom, Main Floor Master Bedroom, Master Bathroom, Master Bedroom, See Remarks |
| Has Cooling | No |
| Cooling Information | None |
| Flooring Information | Concrete |
| InteriorFeatures Information | Beamed Ceilings, High Ceilings, Tile Counters, Unfurnished, Wood Product Walls |
| DoorFeatures | Sliding Doors |
| EntryLocation | Main |
| Entry Level | 1 |
| Has Spa | No |
| SpaDescription | None |
| WindowFeatures | Blinds, Wood Frames |
| Bathroom Information | Shower, Remodeled, Walk-in shower |
| Main Level Bedrooms | 3 |
| Main Level Bathrooms | 2 |
EXTERIOR FEATURES
| FoundationDetails | Slab |
| Has Pool | Yes |
| Pool | Private, In Ground, See Remarks |
| Has Fence | Yes |
| Fencing | Chain Link |
| Has Sprinklers | Yes |
WALKSCORE
MAP
MORTGAGE CALCULATOR
- Principal & Interest:
- Property Tax: $1,706
- Home Insurance:$119
- HOA Fees:$0
- Mortgage Insurance:
PRICE HISTORY
| Date | Event | Price |
| 05/09/2023 | Pending | $1,599,000 |
| 05/02/2023 | Listed | $1,599,000 |

Topfind Realty
REALTOR®
(844)-333-8033
Questions? Contact today.
Interested in buying or selling a home similar to 3111 Deluna Drive?
Rancho Palos Verdes Similar Properties
Listing provided courtesy of Bellia Osborne, Realuxe Real Estate Group. Based on information from California Regional Multiple Listing Service, Inc. as of #Date#. This information is for your personal, non-commercial use and may not be used for any purpose other than to identify prospective properties you may be interested in purchasing. Display of MLS data is usually deemed reliable but is NOT guaranteed accurate by the MLS. Buyers are responsible for verifying the accuracy of all information and should investigate the data themselves or retain appropriate professionals. Information from sources other than the Listing Agent may have been included in the MLS data. Unless otherwise specified in writing, Broker/Agent has not and will not verify any information obtained from other sources. The Broker/Agent providing the information contained herein may or may not have been the Listing and/or Selling Agent.
