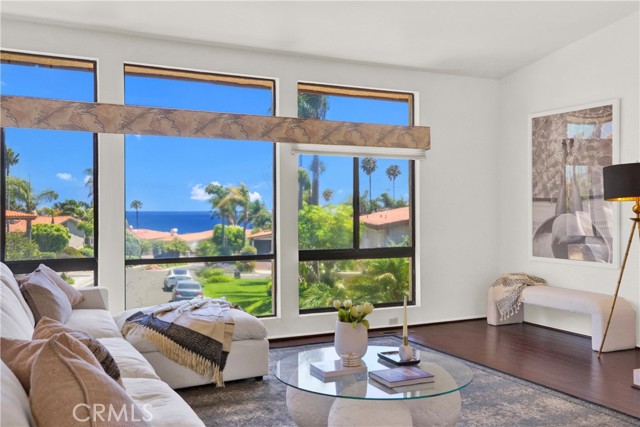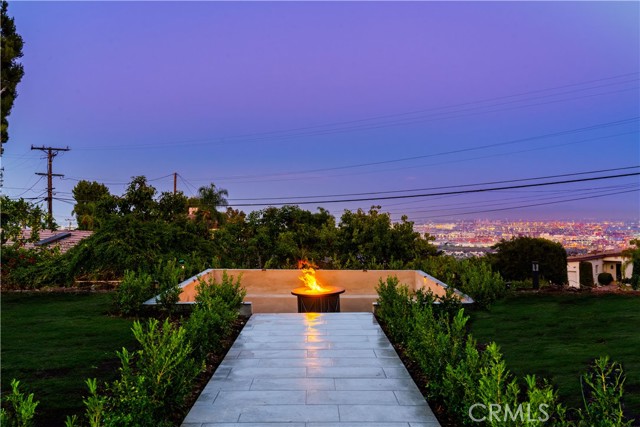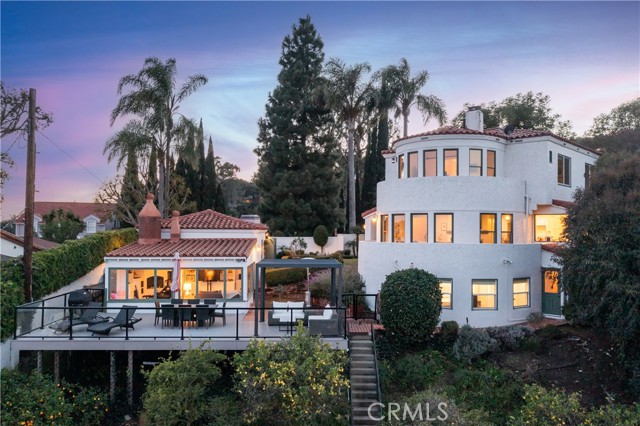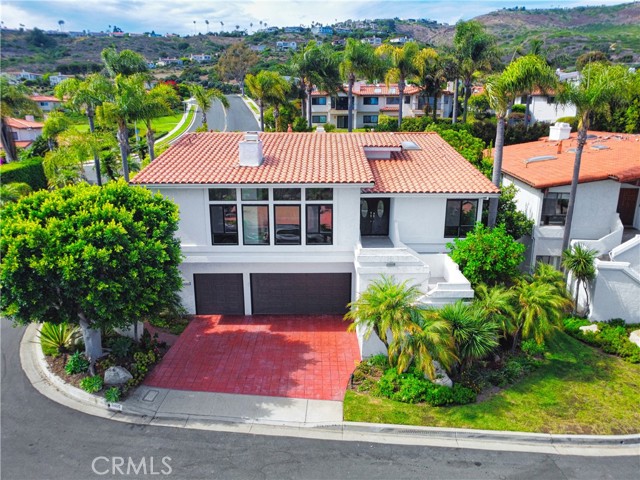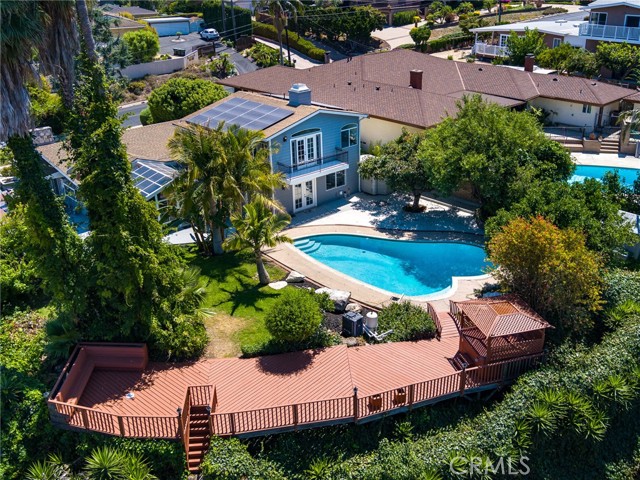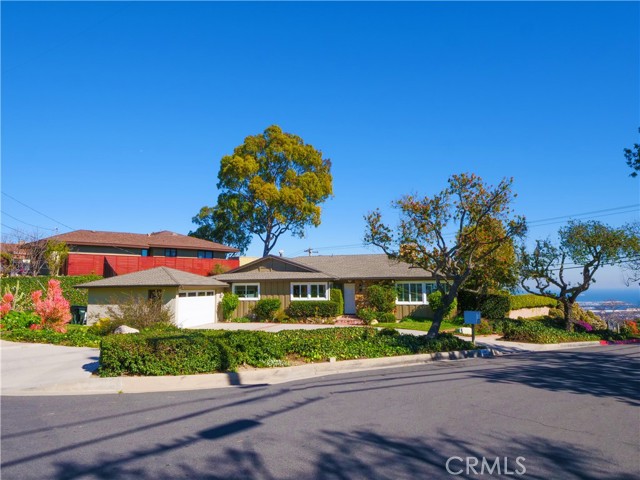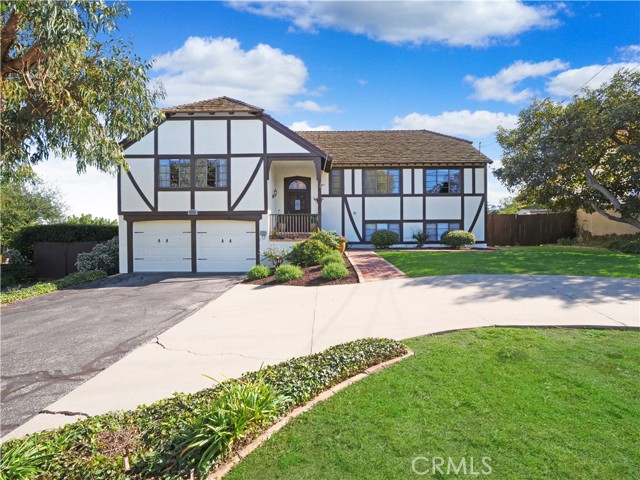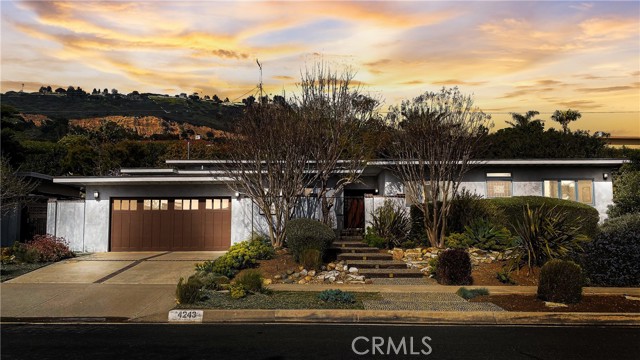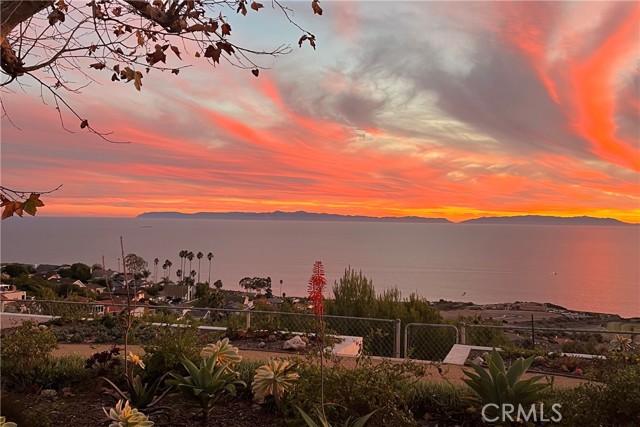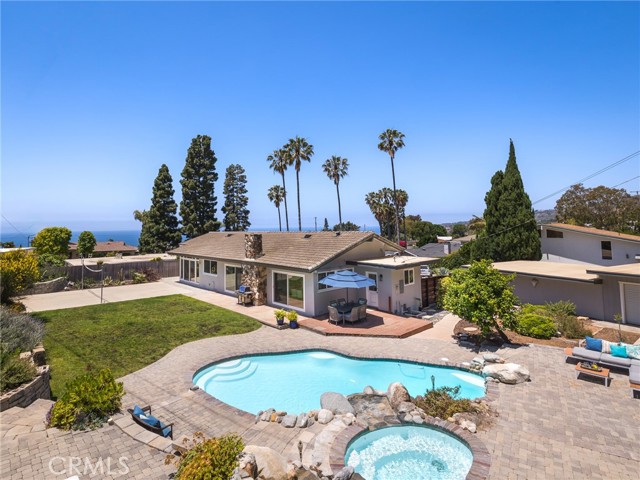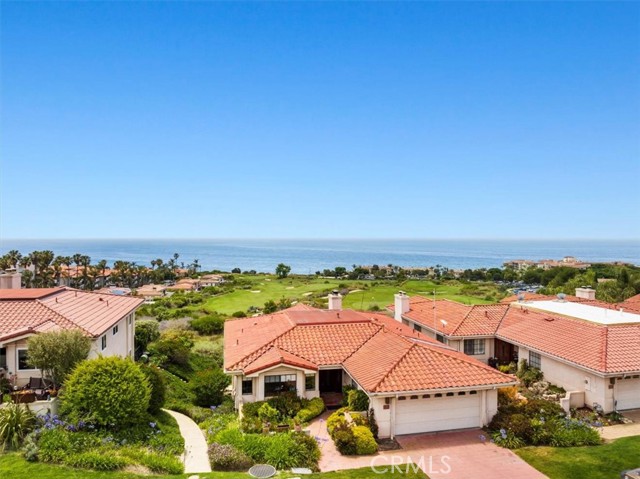32210 Phantom Drive
Rancho Palos Verdes, CA 90275
Welcome to your dream home in the prestigious Ladera Linda neighborhood of Rancho Palos Verdes. This stunning 4 bedroom, 3.5 bath residence offers a perfect blend of elegance, comfort, and breathtaking views, making it the ideal sanctuary for families and those who love to entertain. Step into an inviting open floor plan featuring a bright and airy living room with large bay windows that flood the space with natural light. The living area flows seamlessly into the kitchen, formal dining room, and family room. The working kitchen, equipped with quality appliances, open granite counter space, bar seating and separate dining area, extends to a comfortable family room with stylishly designed open bar. The second level includes all four bedrooms, with an open office/sitting area and expansive primary bedroom with walk in closets, two-way fireplace, and French doors that lead to a lengthy private balcony showcasing panoramic ocean, peninsula, and neighborhood views. The private ensuite bathroom features a full jacuzzi tub, dual vanities, and a spacious walk-in shower. Three additional well-appointed bedrooms each come with generous closet space and a beautifully updated jack & jill bathroom along with an additional full bath, providing comfort and privacy for family members or guests. The beautifully landscaped backyard is an entertainer's playground, fully equipped with a sparkling pool (w/solar heating) and spa, fire pit, outdoor TV, BBQ island with bar, low voltage lighting, and additional bench seating. The spacious 12,078 sf lot (approx) backs up to the Ladera Linda Nature Preserve, providing a private and tranquil backdrop to the this special space. The additional amenities and details are endless. Oversized 2 car garage (w/direct access to home) includes separate work benches with ample cabinet and storage space. Covered breezeway provides additional parking and storage options. Attached office space located off the garage has its own private entrance with direct ocean views looking out the front of this home. Central air conditioning, hardwood flooring and new carpet, newer roof, recently installed paver driveway, 200 amp panel, epipe coated plumbing, etc. Conveniently located near top-rated schools, shopping, dining, hiking trails, the beautifully renovated Ladera Linda Park and Community Center, etc. Don’t miss this rare opportunity to own a slice of paradise!
PROPERTY INFORMATION
| MLS # | PV24186443 | Lot Size | 12,078 Sq. Ft. |
| HOA Fees | $0/Monthly | Property Type | Single Family Residence |
| Price | $ 2,339,000
Price Per SqFt: $ 854 |
DOM | 360 Days |
| Address | 32210 Phantom Drive | Type | Residential |
| City | Rancho Palos Verdes | Sq.Ft. | 2,739 Sq. Ft. |
| Postal Code | 90275 | Garage | 2 |
| County | Los Angeles | Year Built | 1965 |
| Bed / Bath | 4 / 3.5 | Parking | 2 |
| Built In | 1965 | Status | Active |
INTERIOR FEATURES
| Has Laundry | Yes |
| Laundry Information | Gas & Electric Dryer Hookup, In Garage, Washer Hookup |
| Has Fireplace | Yes |
| Fireplace Information | Primary Bedroom, Two Way |
| Has Appliances | Yes |
| Kitchen Appliances | Dishwasher, Disposal, Gas & Electric Range, Microwave, Refrigerator, Vented Exhaust Fan, Water Heater |
| Kitchen Information | Built-in Trash/Recycling, Granite Counters |
| Kitchen Area | Area, Breakfast Counter / Bar, Separated |
| Has Heating | Yes |
| Heating Information | Central, Fireplace(s) |
| Room Information | All Bedrooms Up, Entry, Family Room, Formal Entry, Game Room, Living Room, Primary Bathroom, Primary Bedroom, Office, Separate Family Room, Walk-In Closet, Workshop |
| Has Cooling | Yes |
| Cooling Information | Central Air |
| Flooring Information | Carpet, Stone, Wood |
| InteriorFeatures Information | Balcony, Beamed Ceilings, Built-in Features, Ceiling Fan(s), Copper Plumbing Full, Crown Molding, Granite Counters, High Ceilings, Open Floorplan, Recessed Lighting, Storage, Two Story Ceilings |
| DoorFeatures | Double Door Entry, French Doors, Mirror Closet Door(s) |
| EntryLocation | front |
| Entry Level | 0 |
| Has Spa | Yes |
| SpaDescription | Private, In Ground |
| WindowFeatures | Bay Window(s), Custom Covering |
| SecuritySafety | Carbon Monoxide Detector(s), Smoke Detector(s) |
| Bathroom Information | Bathtub, Bidet, Low Flow Toilet(s), Shower, Shower in Tub, Exhaust fan(s), Granite Counters, Jetted Tub, Privacy toilet door, Quartz Counters, Remodeled, Separate tub and shower, Soaking Tub, Upgraded, Vanity area, Walk-in shower |
| Main Level Bedrooms | 0 |
| Main Level Bathrooms | 1 |
EXTERIOR FEATURES
| ExteriorFeatures | Lighting, Rain Gutters |
| Roof | Composition |
| Has Pool | Yes |
| Pool | Private, Fenced, Filtered, In Ground, Pebble, Solar Heat, Waterfall |
| Has Patio | Yes |
| Patio | Concrete, Patio Open, Front Porch, Rear Porch |
| Has Fence | Yes |
| Fencing | Block, Wood |
| Has Sprinklers | Yes |
WALKSCORE
MAP
MORTGAGE CALCULATOR
- Principal & Interest:
- Property Tax: $2,495
- Home Insurance:$119
- HOA Fees:$0
- Mortgage Insurance:
PRICE HISTORY
| Date | Event | Price |
| 10/21/2024 | Price Change | $2,395,000 (-4.01%) |
| 10/02/2024 | Price Change | $2,495,000 (-3.63%) |
| 09/12/2024 | Listed | $2,589,000 |

Topfind Realty
REALTOR®
(844)-333-8033
Questions? Contact today.
Use a Topfind agent and receive a cash rebate of up to $23,390
Rancho Palos Verdes Similar Properties
Listing provided courtesy of Michael Harper, HH Coastal Real Estate. Based on information from California Regional Multiple Listing Service, Inc. as of #Date#. This information is for your personal, non-commercial use and may not be used for any purpose other than to identify prospective properties you may be interested in purchasing. Display of MLS data is usually deemed reliable but is NOT guaranteed accurate by the MLS. Buyers are responsible for verifying the accuracy of all information and should investigate the data themselves or retain appropriate professionals. Information from sources other than the Listing Agent may have been included in the MLS data. Unless otherwise specified in writing, Broker/Agent has not and will not verify any information obtained from other sources. The Broker/Agent providing the information contained herein may or may not have been the Listing and/or Selling Agent.





































































