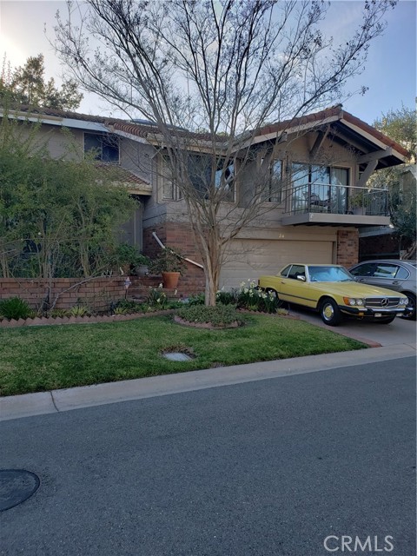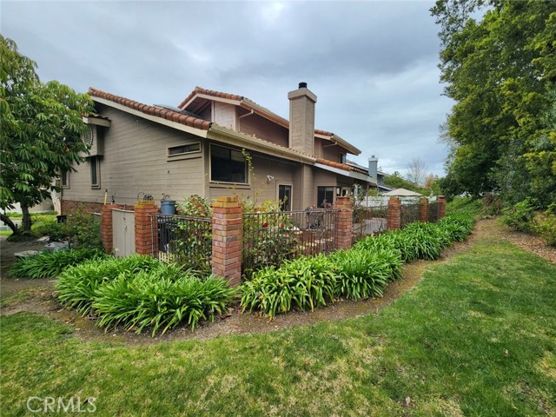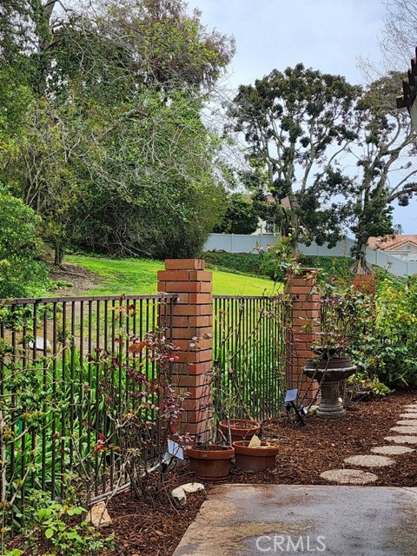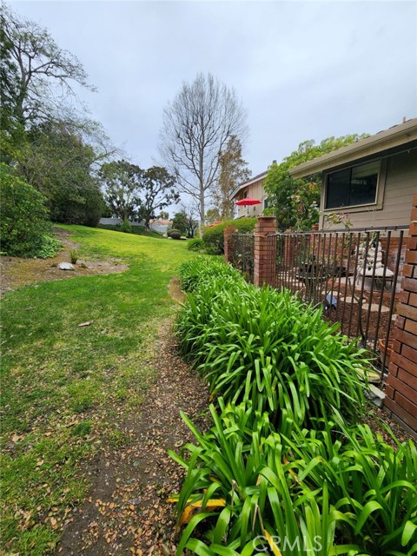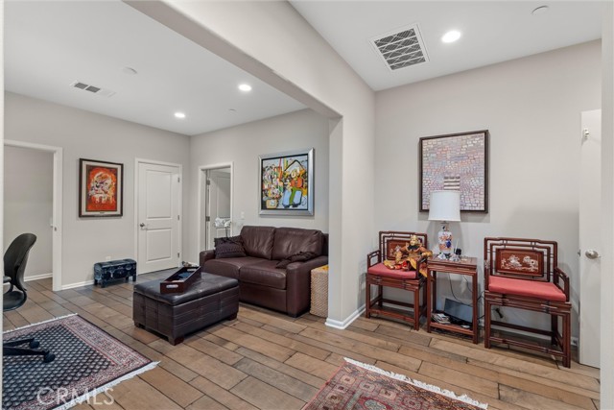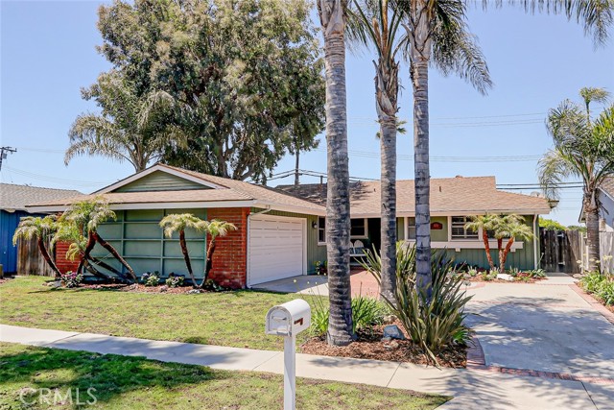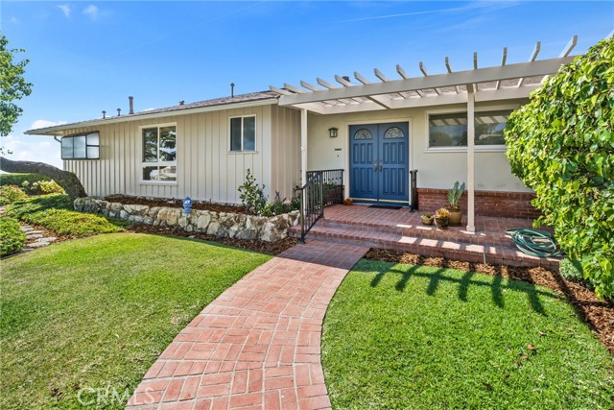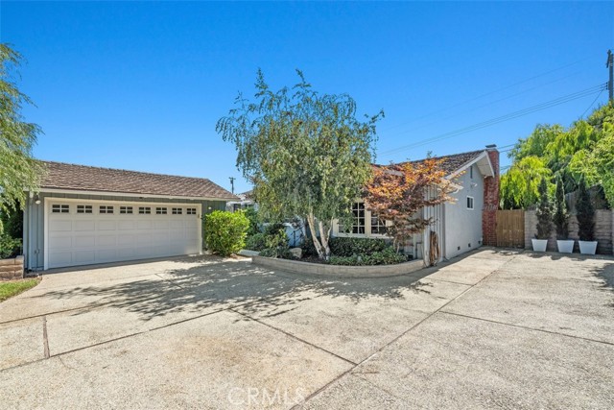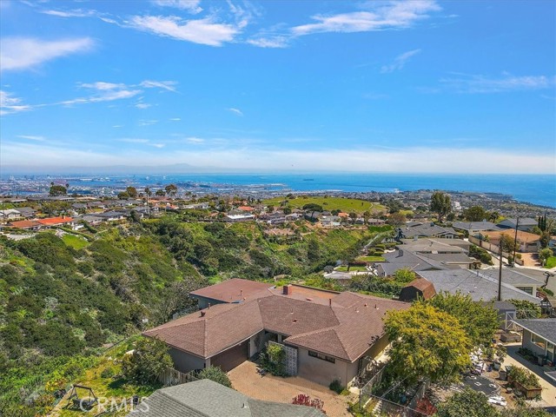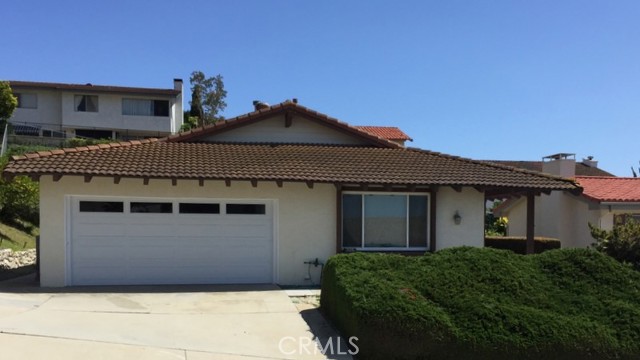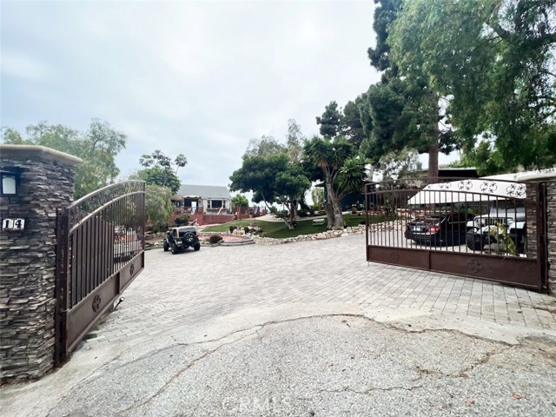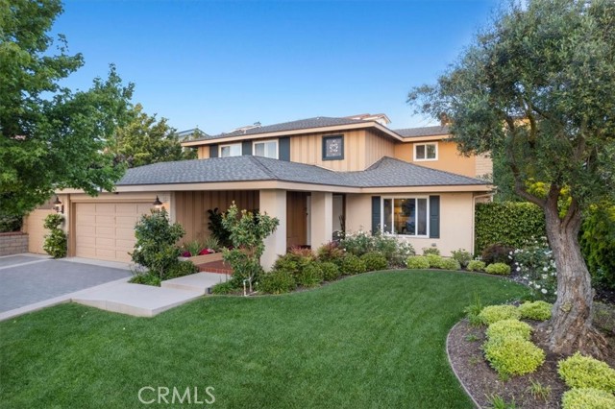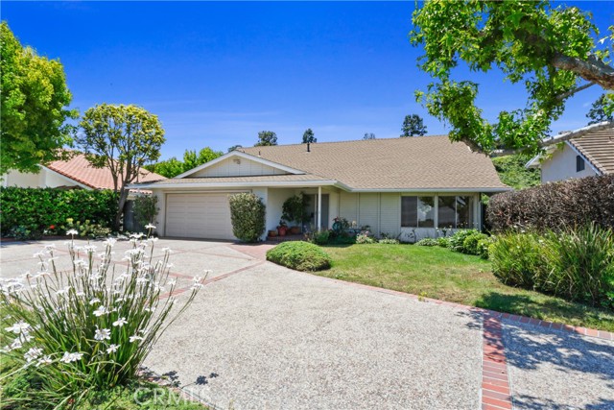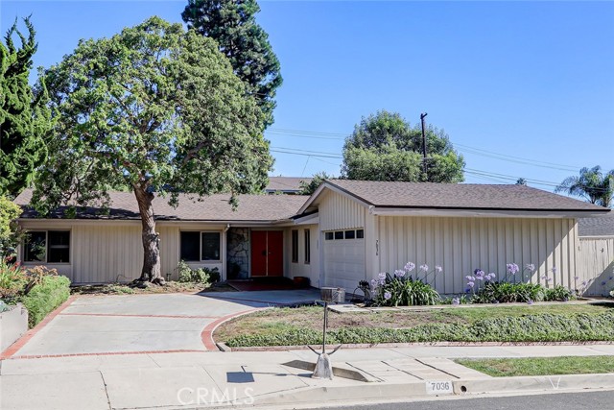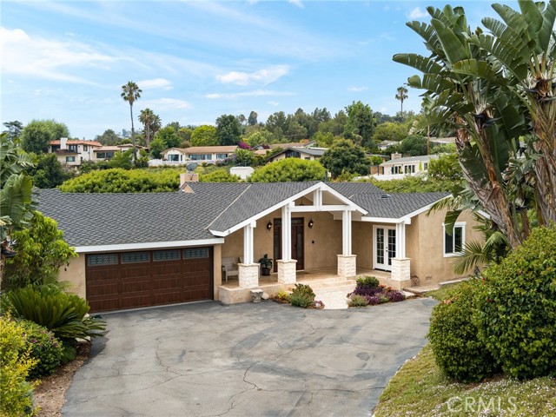34 Mela Lane
Rancho Palos Verdes, CA 90275
Sold
34 Mela Lane
Rancho Palos Verdes, CA 90275
Sold
"Villa Verde" A Small Very Quiet Gated Community Consisting of 33 Single Family Homes in Beautiful Rancho Palos Verdes...This Unique Community Shares A Sparkling Pool, Two Tennis Courts And A Picnic Area... Upon Entering Through The Front Double-Doors One Notices The Soaring Vaulted Ceilings And Skylights Throughout... This Light and Bright Feel Leads To A Wonderfully Open Split-Level Floorplan...The Step-Down Living Room With A Fireplace Opens To A Front Patio With A Fountain...The Formal Dining Room Has A Wet Bar and Sink and Leads Into The Kitchen Which Has A Jenn Air Electric Cooktop in The Center Island, Granite Counter Tops, A Dual Oven and A Garden Window...A Breakfast Nook Area Opens To The Backyard Patio With A Gas Hookup For A BBQ...The Family Room Is Off The Kitchen Where You Will Find A Wine Cabinet, A Cozy Fireplace And A Guest Bathroom...Just Outside The Master Bedroom Is A Loft Style Area Perfect For A Library And Office...The Master Bedroom Has Sliding Doors Leading To A Balcony, Three Walls of Mirror Closets, And A Huge Bathroom With A Big Shower Area and Spa Tub... A Few Steps Up Are Two Bedrooms That Share A Full Bathroom...The Super Large Laundry Room Includes A Sink...An Extra Bonus Room On The Lower Level Is Perfect For Crafts, A Playroom Or Any Creative Use...The Garage Is Oversized and Has Direct Access Into The House...Located Near Shops At Palos Verdes and The Peninsula Center...
PROPERTY INFORMATION
| MLS # | SB23029837 | Lot Size | 5,335 Sq. Ft. |
| HOA Fees | $575/Monthly | Property Type | Single Family Residence |
| Price | $ 1,659,000
Price Per SqFt: $ 549 |
DOM | 936 Days |
| Address | 34 Mela Lane | Type | Residential |
| City | Rancho Palos Verdes | Sq.Ft. | 3,024 Sq. Ft. |
| Postal Code | 90275 | Garage | 2 |
| County | Los Angeles | Year Built | 1979 |
| Bed / Bath | 3 / 2.5 | Parking | 2 |
| Built In | 1979 | Status | Closed |
| Sold Date | 2023-08-24 |
INTERIOR FEATURES
| Has Laundry | Yes |
| Laundry Information | Dryer Included, Electric Dryer Hookup, Individual Room, Washer Included |
| Has Fireplace | Yes |
| Fireplace Information | Family Room, Living Room |
| Has Appliances | Yes |
| Kitchen Appliances | Dishwasher, Double Oven, Electric Cooktop, Hot Water Circulator, Refrigerator |
| Kitchen Information | Granite Counters, Kitchen Island, Kitchen Open to Family Room |
| Kitchen Area | Breakfast Nook, Dining Room |
| Has Heating | Yes |
| Heating Information | Central |
| Room Information | Bonus Room, Family Room, Laundry, Living Room, Primary Suite, Separate Family Room |
| Has Cooling | Yes |
| Cooling Information | Central Air |
| Flooring Information | Wood |
| InteriorFeatures Information | Balcony, Granite Counters, High Ceilings, Open Floorplan |
| DoorFeatures | Double Door Entry |
| SecuritySafety | Gated Community |
| Bathroom Information | Bathtub, Jetted Tub, Separate tub and shower |
EXTERIOR FEATURES
| ExteriorFeatures | Rain Gutters |
| Roof | Tile |
| Has Pool | No |
| Pool | Association |
| Has Patio | Yes |
| Patio | Patio |
WALKSCORE
MAP
MORTGAGE CALCULATOR
- Principal & Interest:
- Property Tax: $1,770
- Home Insurance:$119
- HOA Fees:$575
- Mortgage Insurance:
PRICE HISTORY
| Date | Event | Price |
| 03/24/2023 | Active Under Contract | $1,659,000 |
| 02/22/2023 | Listed | $1,659,000 |

Topfind Realty
REALTOR®
(844)-333-8033
Questions? Contact today.
Interested in buying or selling a home similar to 34 Mela Lane?
Rancho Palos Verdes Similar Properties
Listing provided courtesy of Shiela Fowler, Beach City Brokers. Based on information from California Regional Multiple Listing Service, Inc. as of #Date#. This information is for your personal, non-commercial use and may not be used for any purpose other than to identify prospective properties you may be interested in purchasing. Display of MLS data is usually deemed reliable but is NOT guaranteed accurate by the MLS. Buyers are responsible for verifying the accuracy of all information and should investigate the data themselves or retain appropriate professionals. Information from sources other than the Listing Agent may have been included in the MLS data. Unless otherwise specified in writing, Broker/Agent has not and will not verify any information obtained from other sources. The Broker/Agent providing the information contained herein may or may not have been the Listing and/or Selling Agent.
