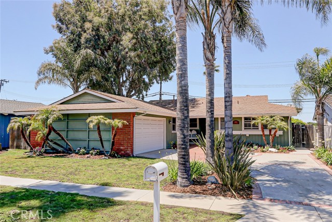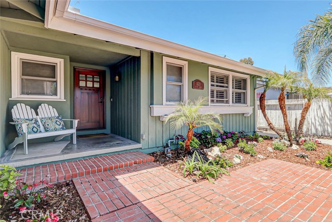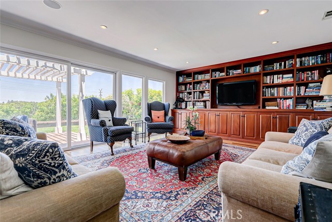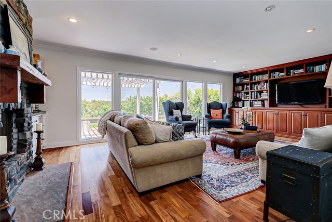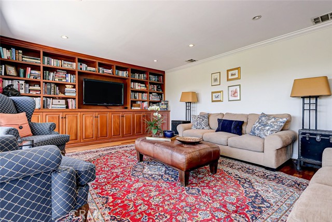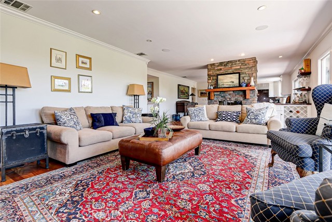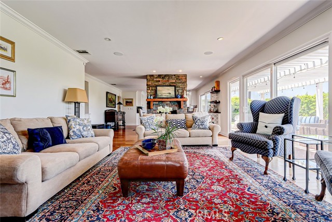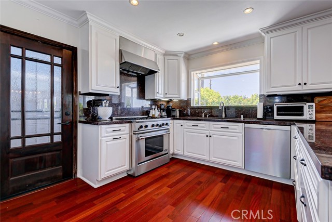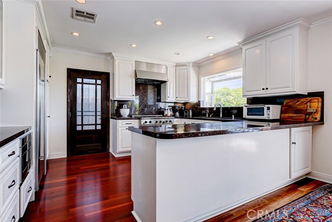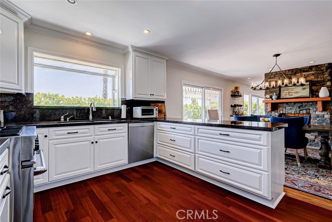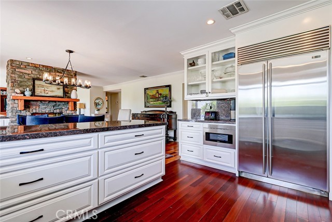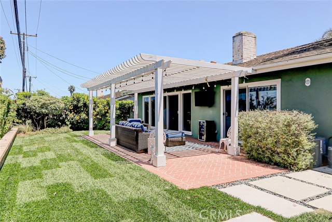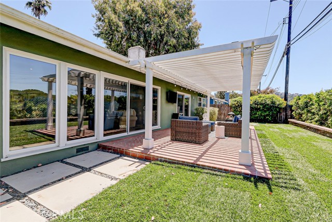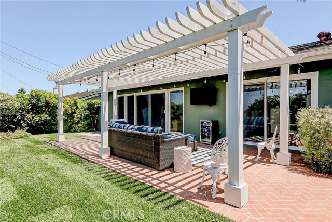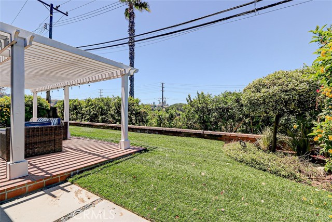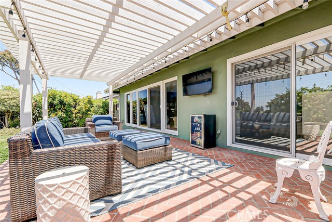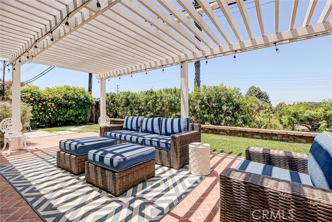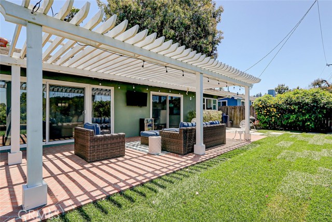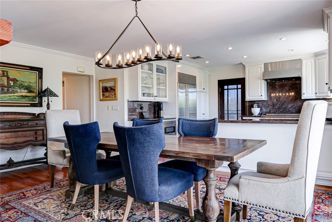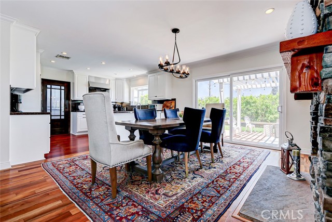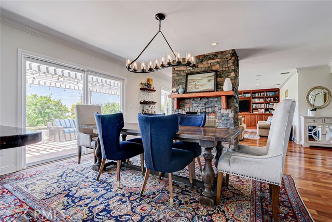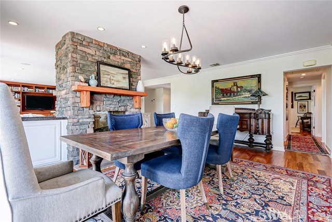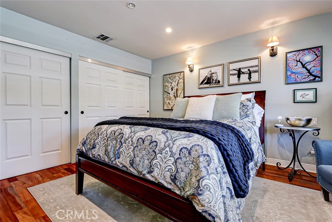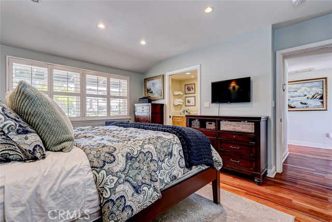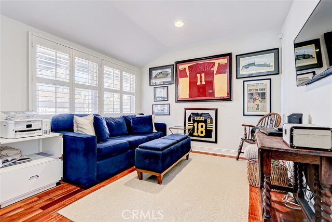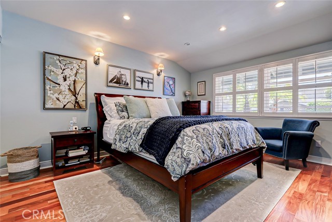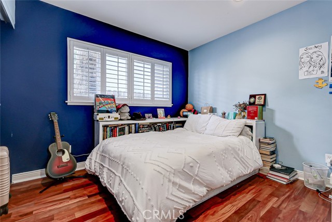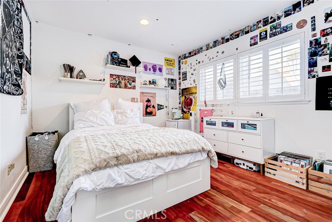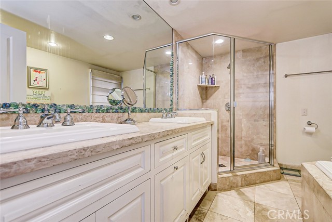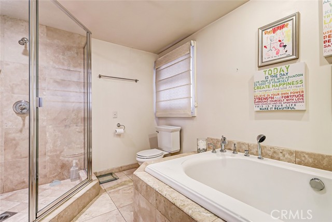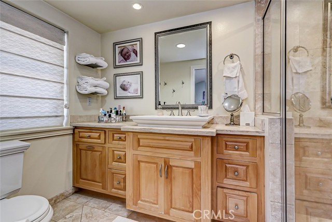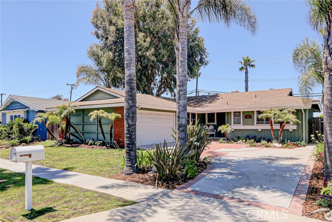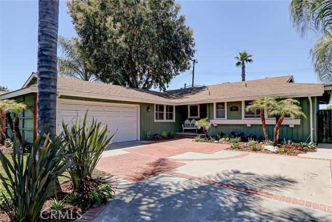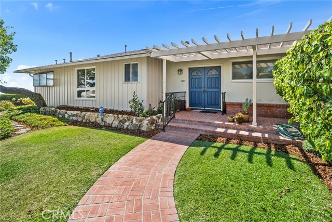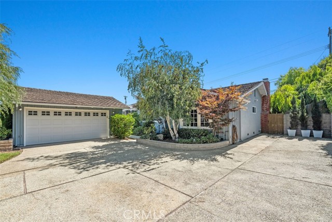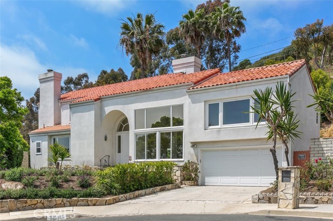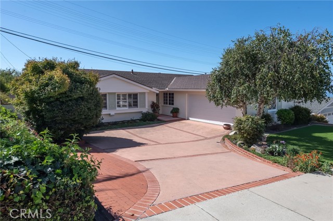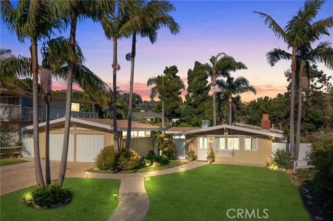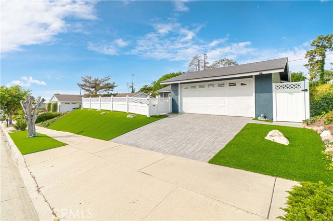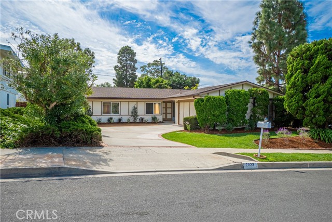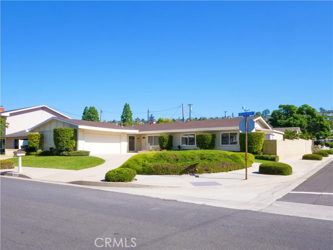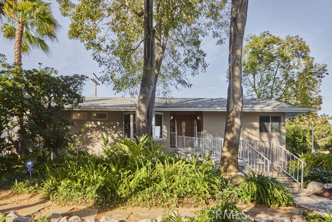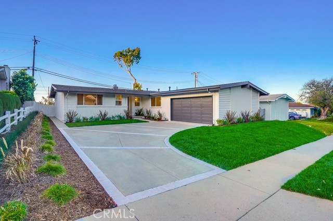5221 Silver Arrow Drive
Rancho Palos Verdes, CA 90275
Welcome home to the charming community of Rancho Palos Verdes. This updated single level Ranch style home is outfitted with all the features you’re looking for in your next California dream home. The gourmet kitchen with granite counters, top of the line stainless steel appliances, and an abundance of cabinets for storing all of your kitchen gear is ideally situated next to the dining area for that open living feel. A beautiful dual sided fireplace that separates the dining room and living room with built-in entertainment center, crown molding, recessed lighting, and slider to backyard. The outdoor space is a dream with a pergola covered patio and two levels of grassy yard space surrounded by lush landscaping - perfect for indoor/outdoor entertaining. The four bedrooms include a primary suite with en suite primary bathroom featuring a double sink vanity, and separate shower & tub. This exceptional home is tastefully designed and ready for your Summer in the South Bay.
PROPERTY INFORMATION
| MLS # | SB24128812 | Lot Size | 10,211 Sq. Ft. |
| HOA Fees | $0/Monthly | Property Type | Single Family Residence |
| Price | $ 1,699,000
Price Per SqFt: $ 926 |
DOM | 435 Days |
| Address | 5221 Silver Arrow Drive | Type | Residential |
| City | Rancho Palos Verdes | Sq.Ft. | 1,834 Sq. Ft. |
| Postal Code | 90275 | Garage | 2 |
| County | Los Angeles | Year Built | 1959 |
| Bed / Bath | 4 / 2 | Parking | 2 |
| Built In | 1959 | Status | Active |
INTERIOR FEATURES
| Has Laundry | Yes |
| Laundry Information | In Garage |
| Has Fireplace | Yes |
| Fireplace Information | Dining Room, Living Room, Two Way |
| Has Appliances | Yes |
| Kitchen Appliances | 6 Burner Stove, Dishwasher, Disposal, Microwave |
| Kitchen Area | Dining Room |
| Has Heating | Yes |
| Heating Information | Central |
| Room Information | Kitchen, Living Room, Primary Bathroom, Primary Bedroom, Primary Suite |
| Has Cooling | Yes |
| Cooling Information | Central Air |
| InteriorFeatures Information | Built-in Features, Recessed Lighting |
| EntryLocation | 0 |
| Entry Level | 0 |
| Bathroom Information | Bathtub, Shower, Double Sinks in Primary Bath, Separate tub and shower |
| Main Level Bedrooms | 4 |
| Main Level Bathrooms | 2 |
EXTERIOR FEATURES
| Has Pool | No |
| Pool | None |
| Has Patio | Yes |
| Patio | Deck |
WALKSCORE
MAP
MORTGAGE CALCULATOR
- Principal & Interest:
- Property Tax: $1,812
- Home Insurance:$119
- HOA Fees:$0
- Mortgage Insurance:
PRICE HISTORY
| Date | Event | Price |
| 11/07/2024 | Relisted | $1,699,000 |
| 09/27/2024 | Active Under Contract | $1,699,000 |
| 08/21/2024 | Active | $1,699,000 |
| 08/06/2024 | Pending | $1,699,000 |
| 06/25/2024 | Listed | $1,699,000 |

Topfind Realty
REALTOR®
(844)-333-8033
Questions? Contact today.
Use a Topfind agent and receive a cash rebate of up to $16,990
Rancho Palos Verdes Similar Properties
Listing provided courtesy of Christopher Plank, Pacifica Properties Group, Inc.. Based on information from California Regional Multiple Listing Service, Inc. as of #Date#. This information is for your personal, non-commercial use and may not be used for any purpose other than to identify prospective properties you may be interested in purchasing. Display of MLS data is usually deemed reliable but is NOT guaranteed accurate by the MLS. Buyers are responsible for verifying the accuracy of all information and should investigate the data themselves or retain appropriate professionals. Information from sources other than the Listing Agent may have been included in the MLS data. Unless otherwise specified in writing, Broker/Agent has not and will not verify any information obtained from other sources. The Broker/Agent providing the information contained herein may or may not have been the Listing and/or Selling Agent.
