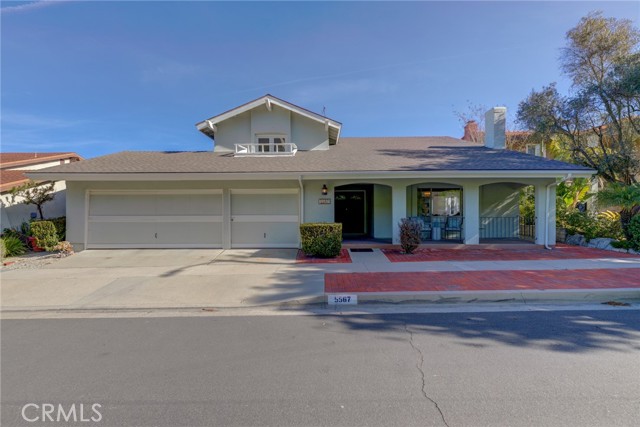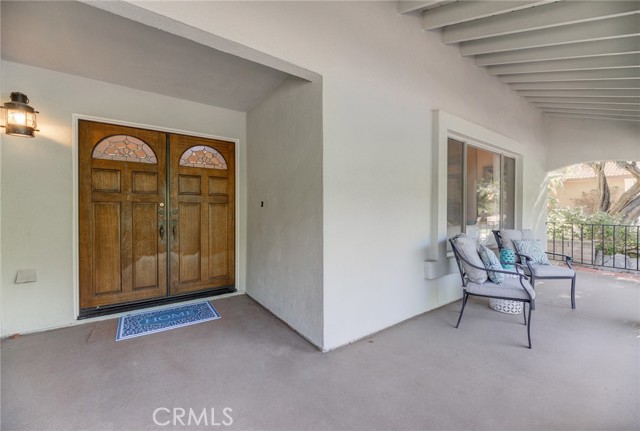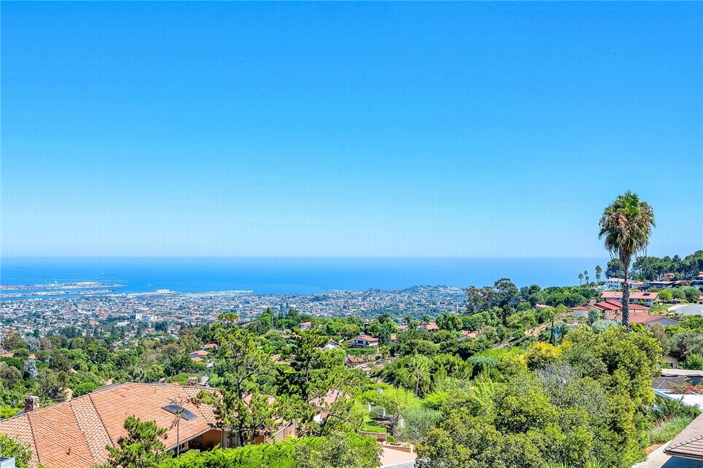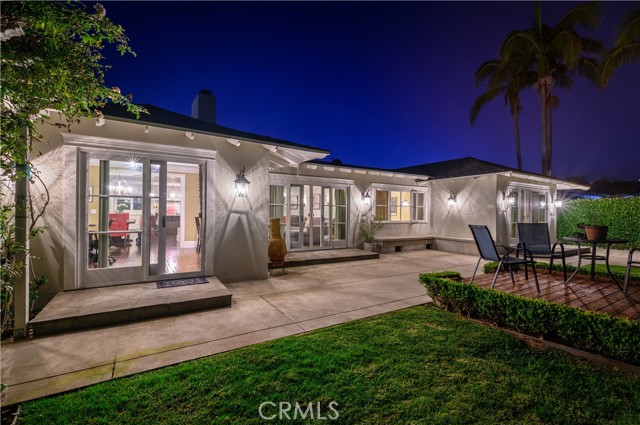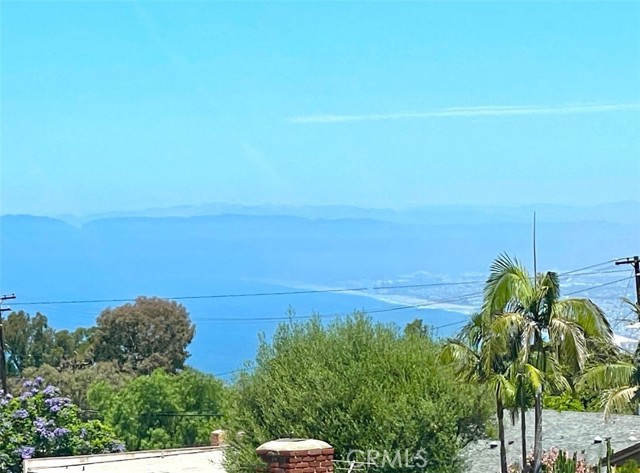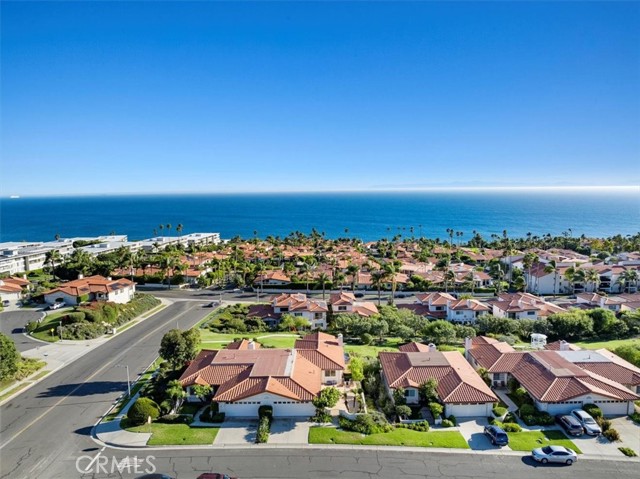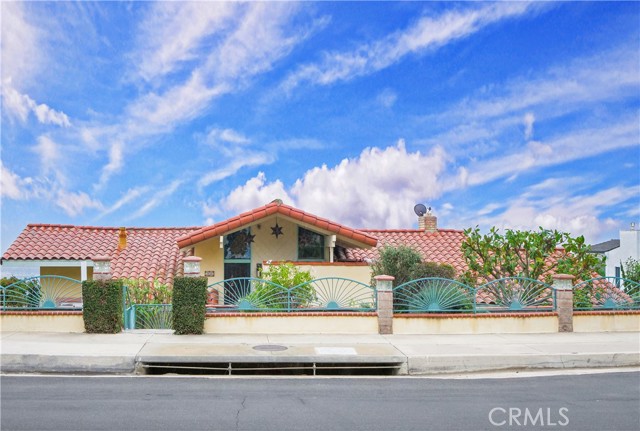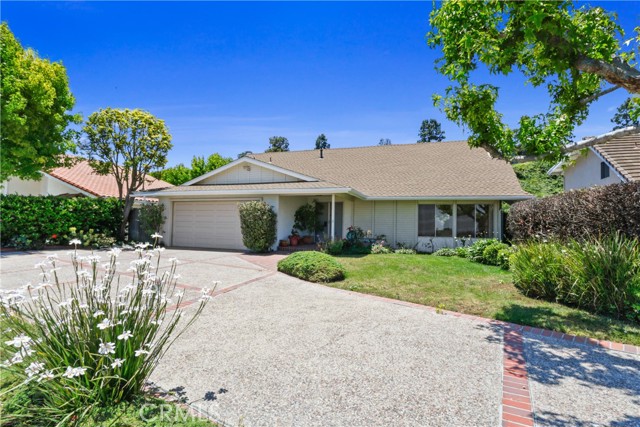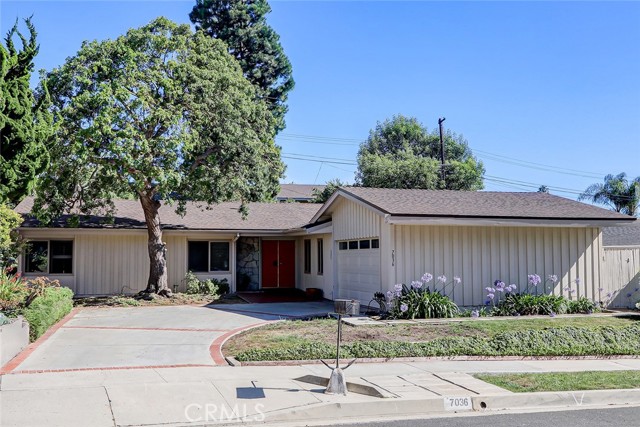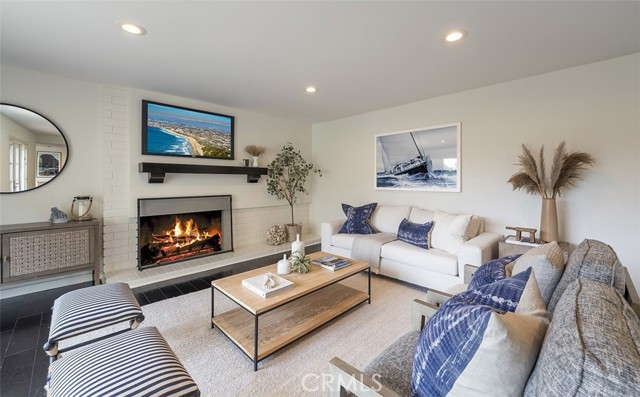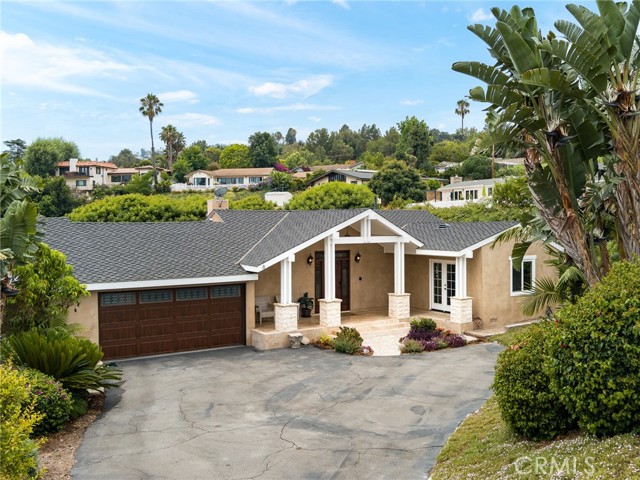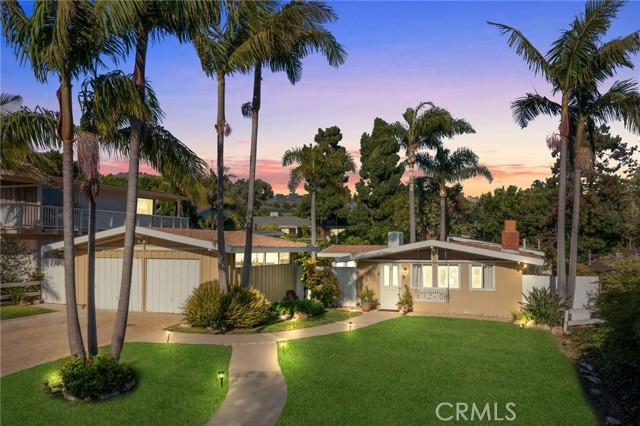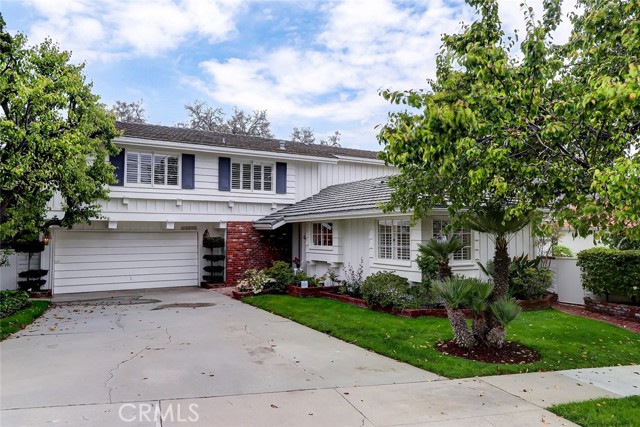5567 Mistridge Drive
Rancho Palos Verdes, CA 90275
Sold
5567 Mistridge Drive
Rancho Palos Verdes, CA 90275
Sold
Enjoy the stunning views from this 5-bedroom, 4-bathroom home that boasts an unparalleled 180-degree view of the city. Marvel at the breathtaking vista that spans from Santa Monica to Long Beach, including the iconic Hollywood sign, SoFi Stadium, and the majestic San Bernardino Mountains. Inside, you'll find a spacious and comfortable living space perfect for families. As you enter the home, you'll be greeted by a light and airy open living room with a vaulted ceiling, providing the perfect setting for relaxation and entertainment. The open kitchen connecting to the family room, offers stunning city view that will take your breath away. The master bedroom is conveniently located on the first floor, offering ample space and amazing views. You'll feel like you're living in a resort with the incredible setting that greets you every morning. Situated at the top of Palos Verdes, the location is ideal for those who appreciate stunning views and a prime location near parks, shops, and schools. It's truly an absolutely fabulous opportunity to own a piece of paradise in Southern California.
PROPERTY INFORMATION
| MLS # | PV23025893 | Lot Size | 16,495 Sq. Ft. |
| HOA Fees | $0/Monthly | Property Type | Single Family Residence |
| Price | $ 1,850,000
Price Per SqFt: $ 789 |
DOM | 920 Days |
| Address | 5567 Mistridge Drive | Type | Residential |
| City | Rancho Palos Verdes | Sq.Ft. | 2,346 Sq. Ft. |
| Postal Code | 90275 | Garage | 3 |
| County | Los Angeles | Year Built | 1967 |
| Bed / Bath | 5 / 3 | Parking | 3 |
| Built In | 1967 | Status | Closed |
| Sold Date | 2023-06-30 |
INTERIOR FEATURES
| Has Laundry | Yes |
| Laundry Information | In Garage |
| Has Fireplace | Yes |
| Fireplace Information | Living Room |
| Has Appliances | Yes |
| Kitchen Appliances | Dishwasher, Electric Oven, Gas Cooktop |
| Kitchen Area | Breakfast Counter / Bar |
| Has Heating | Yes |
| Heating Information | Forced Air |
| Room Information | Family Room, Kitchen, Living Room, Main Floor Master Bedroom, Master Bathroom |
| Has Cooling | No |
| Cooling Information | None |
| Bathroom Information | Bathtub, Shower in Tub |
| Main Level Bedrooms | 1 |
| Main Level Bathrooms | 2 |
EXTERIOR FEATURES
| Has Pool | No |
| Pool | None |
| Has Patio | Yes |
| Patio | Patio |
WALKSCORE
MAP
MORTGAGE CALCULATOR
- Principal & Interest:
- Property Tax: $1,973
- Home Insurance:$119
- HOA Fees:$0
- Mortgage Insurance:
PRICE HISTORY
| Date | Event | Price |
| 06/30/2023 | Sold | $1,835,000 |
| 05/02/2023 | Price Change (Relisted) | $1,850,000 (-5.13%) |
| 03/09/2023 | Relisted | $1,950,000 |
| 02/16/2023 | Listed | $1,895,000 |

Topfind Realty
REALTOR®
(844)-333-8033
Questions? Contact today.
Interested in buying or selling a home similar to 5567 Mistridge Drive?
Rancho Palos Verdes Similar Properties
Listing provided courtesy of Shawn Nejad, Berkshire Hathaway HomeService. Based on information from California Regional Multiple Listing Service, Inc. as of #Date#. This information is for your personal, non-commercial use and may not be used for any purpose other than to identify prospective properties you may be interested in purchasing. Display of MLS data is usually deemed reliable but is NOT guaranteed accurate by the MLS. Buyers are responsible for verifying the accuracy of all information and should investigate the data themselves or retain appropriate professionals. Information from sources other than the Listing Agent may have been included in the MLS data. Unless otherwise specified in writing, Broker/Agent has not and will not verify any information obtained from other sources. The Broker/Agent providing the information contained herein may or may not have been the Listing and/or Selling Agent.
