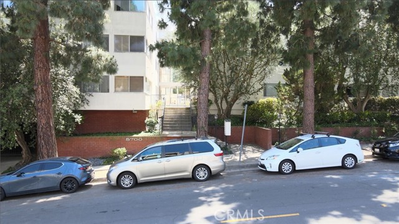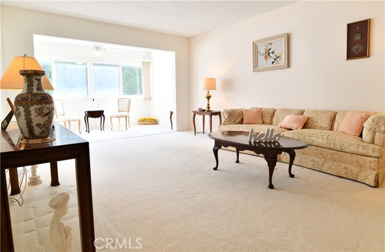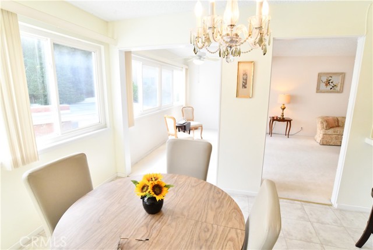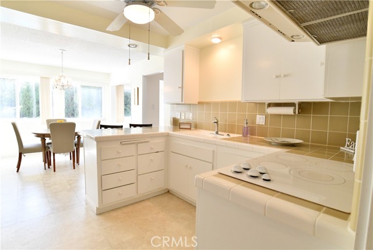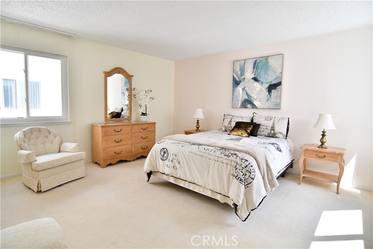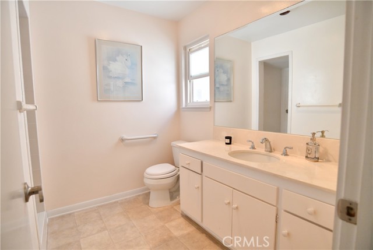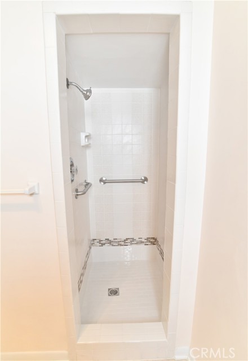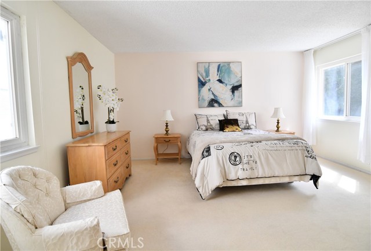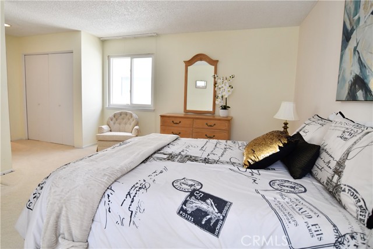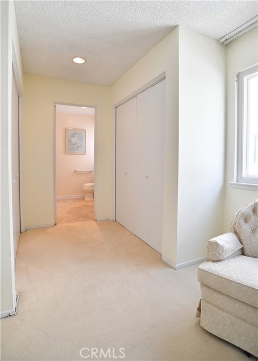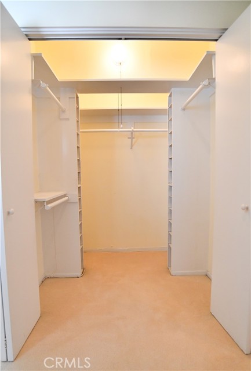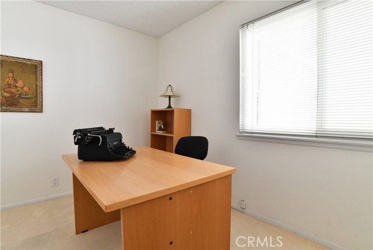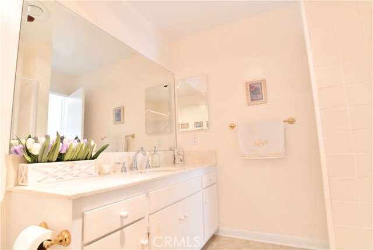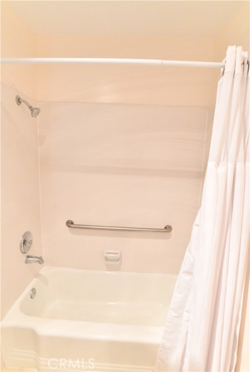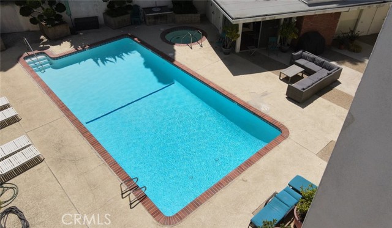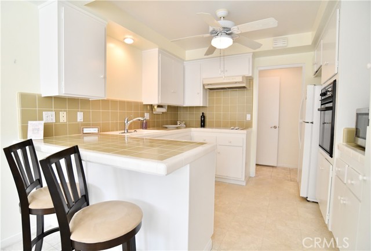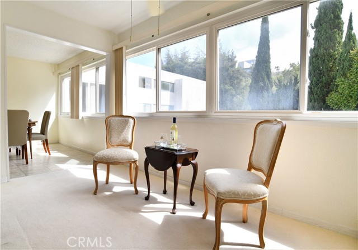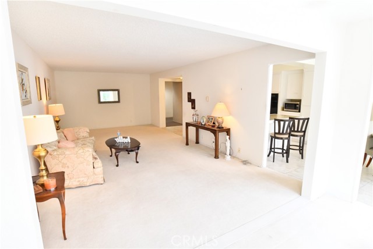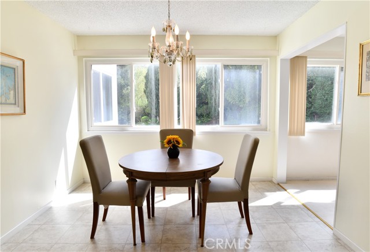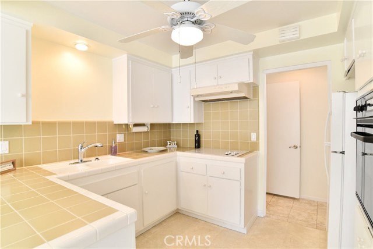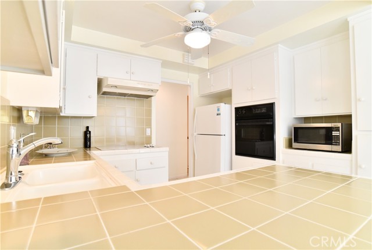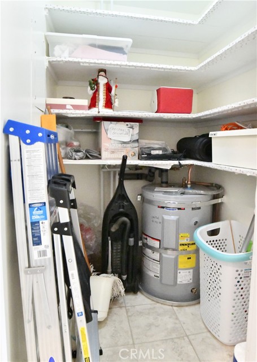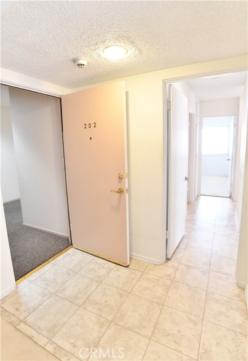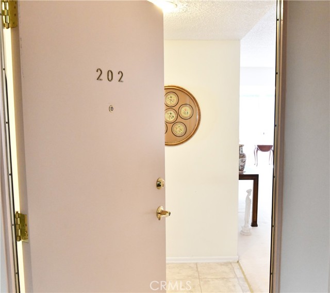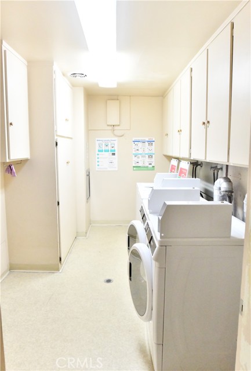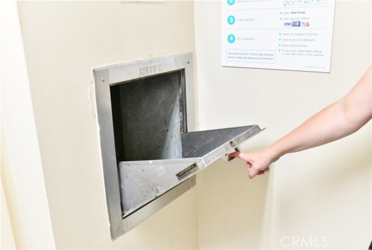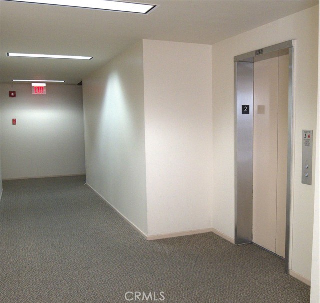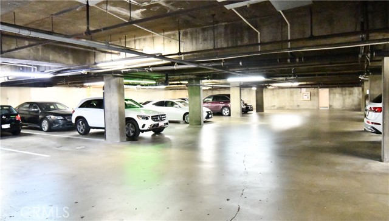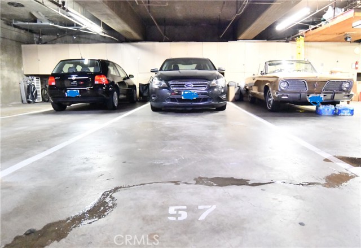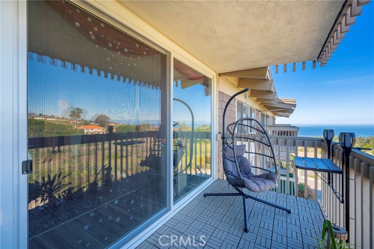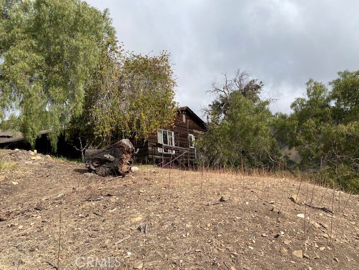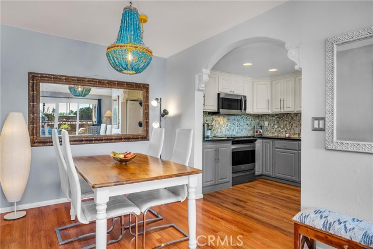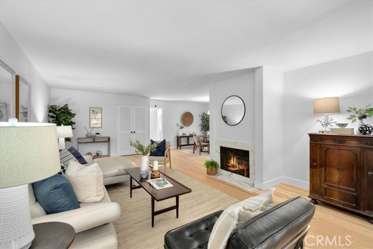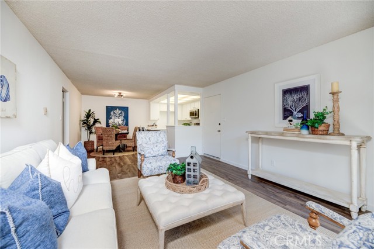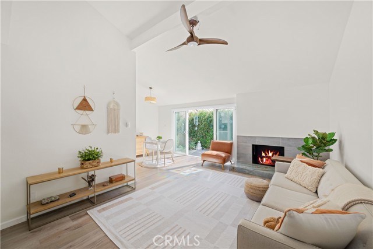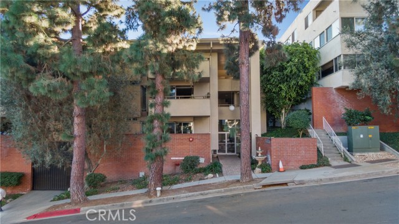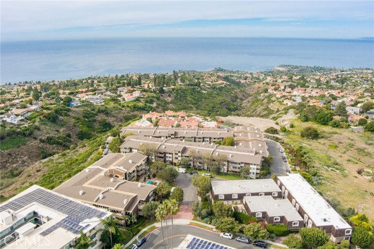5700 Ravenspur Drive #202
Rancho Palos Verdes, CA 90275
Sold
5700 Ravenspur Drive #202
Rancho Palos Verdes, CA 90275
Sold
The lifestyle you always wanted to live in the heart of the prestigious and award-winning Palos Verdes Peninsula High School. Surrounded by lush greenery This 2-bedroom, 2 bath condominium has over 1400 SqFt. of living space overlooking the pool and spa area. This mid-century architecture at 5700 Ravenspur Dr, offers you refinement and sophistication. The spacious living room opens onto an enclosed deck that would be the perfect place to relax in the morning before the rush of the day or to unwind in the evening. Elegant vinyl windows in every room. The primary bedroom suite is spacious with dual extra-large wardrobe. The bathroom features a vanity sink countertop, toilet, and tiled shower. The hallway separating the two bedrooms offers more storage and closets close to the second full bathroom. The kitchen has white tile countertops and white cabinets and is open to the dining room. The laundry room is just down the hall. Every floor has a laundry room, with only 33 units in the complex, you will appreciate this rare opportunity. Enjoy the amenities available like the swimming pool, the spa, the recreation room, the barbecue and the picnic area. You also get 2 parking spaces with additional storage. Not to forget the convenience of the location of this condominium being close to the Peninsula Shopping Center with restaurants and close to the Hesse Community Park ….
PROPERTY INFORMATION
| MLS # | SB23096023 | Lot Size | 36,702 Sq. Ft. |
| HOA Fees | $475/Monthly | Property Type | Condominium |
| Price | $ 630,000
Price Per SqFt: $ 442 |
DOM | 810 Days |
| Address | 5700 Ravenspur Drive #202 | Type | Residential |
| City | Rancho Palos Verdes | Sq.Ft. | 1,425 Sq. Ft. |
| Postal Code | 90275 | Garage | 2 |
| County | Los Angeles | Year Built | 1964 |
| Bed / Bath | 2 / 1 | Parking | 4 |
| Built In | 1964 | Status | Closed |
| Sold Date | 2023-07-12 |
INTERIOR FEATURES
| Has Laundry | Yes |
| Laundry Information | Common Area |
| Has Fireplace | No |
| Fireplace Information | None |
| Has Appliances | Yes |
| Kitchen Appliances | Microwave, Refrigerator |
| Kitchen Area | Dining Room |
| Has Heating | Yes |
| Heating Information | Radiant |
| Room Information | Kitchen, Living Room, Master Bathroom, Master Bedroom |
| Has Cooling | No |
| Cooling Information | None |
| Flooring Information | Carpet, Laminate |
| InteriorFeatures Information | Elevator, Intercom |
| EntryLocation | yes |
| Entry Level | 1 |
| Has Spa | Yes |
| SpaDescription | Association, Community, Heated, In Ground |
| WindowFeatures | Double Pane Windows |
| Bathroom Information | Bathtub, Shower |
| Main Level Bedrooms | 2 |
| Main Level Bathrooms | 2 |
EXTERIOR FEATURES
| Roof | Composition, Flat |
| Has Pool | No |
| Pool | Association, Community, In Ground |
WALKSCORE
MAP
MORTGAGE CALCULATOR
- Principal & Interest:
- Property Tax: $672
- Home Insurance:$119
- HOA Fees:$475
- Mortgage Insurance:
PRICE HISTORY
| Date | Event | Price |
| 06/05/2023 | Listed | $630,000 |

Topfind Realty
REALTOR®
(844)-333-8033
Questions? Contact today.
Interested in buying or selling a home similar to 5700 Ravenspur Drive #202?
Rancho Palos Verdes Similar Properties
Listing provided courtesy of Anne Irvin, Century 21 Union Realty. Based on information from California Regional Multiple Listing Service, Inc. as of #Date#. This information is for your personal, non-commercial use and may not be used for any purpose other than to identify prospective properties you may be interested in purchasing. Display of MLS data is usually deemed reliable but is NOT guaranteed accurate by the MLS. Buyers are responsible for verifying the accuracy of all information and should investigate the data themselves or retain appropriate professionals. Information from sources other than the Listing Agent may have been included in the MLS data. Unless otherwise specified in writing, Broker/Agent has not and will not verify any information obtained from other sources. The Broker/Agent providing the information contained herein may or may not have been the Listing and/or Selling Agent.
