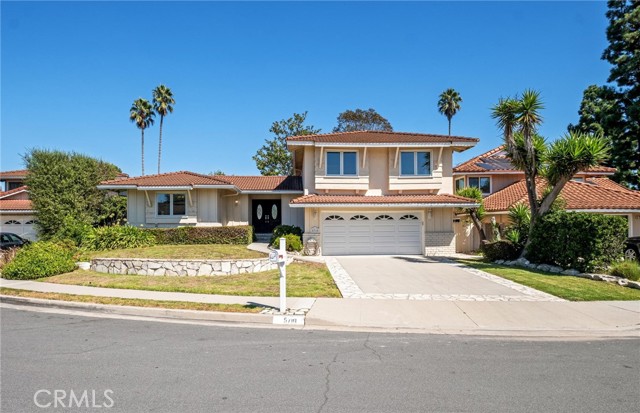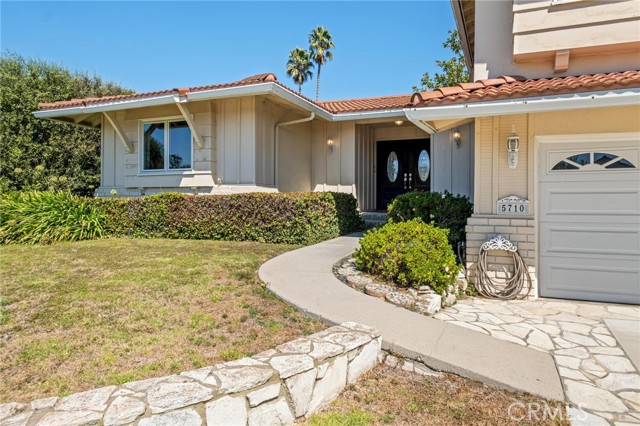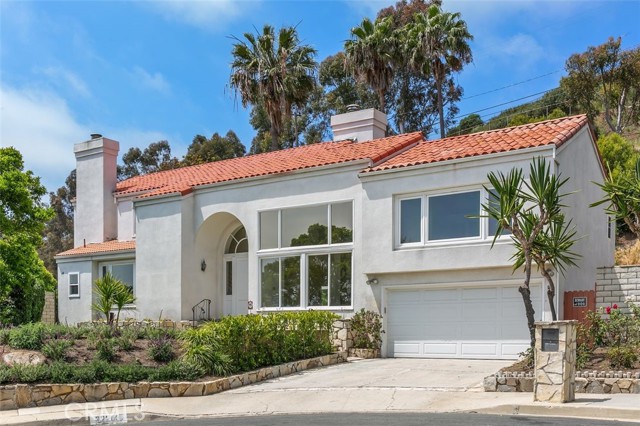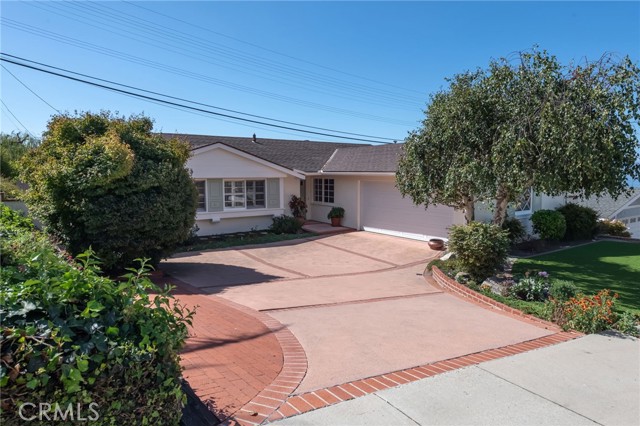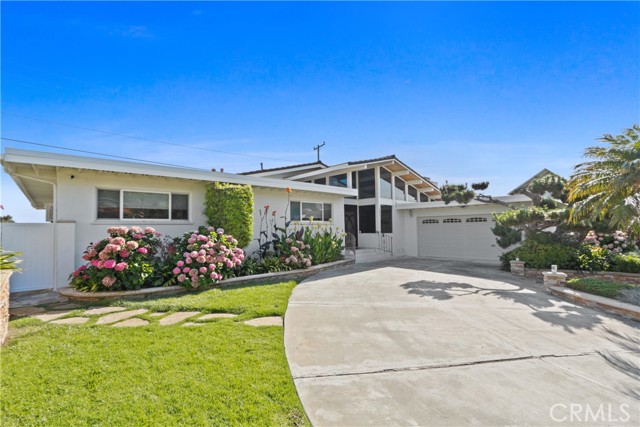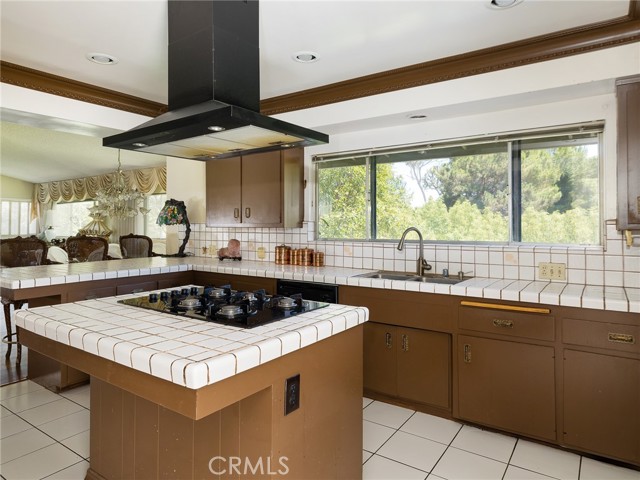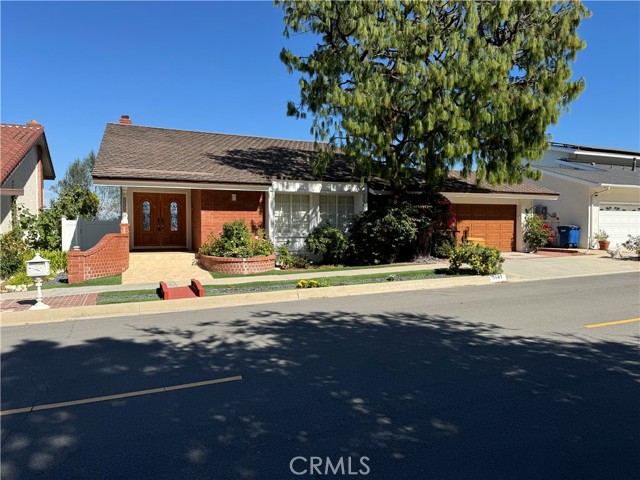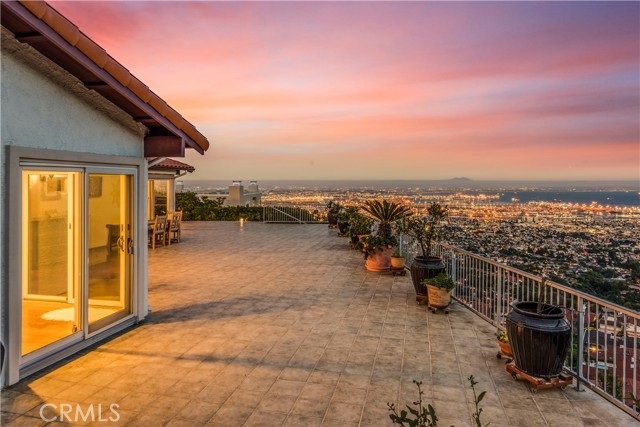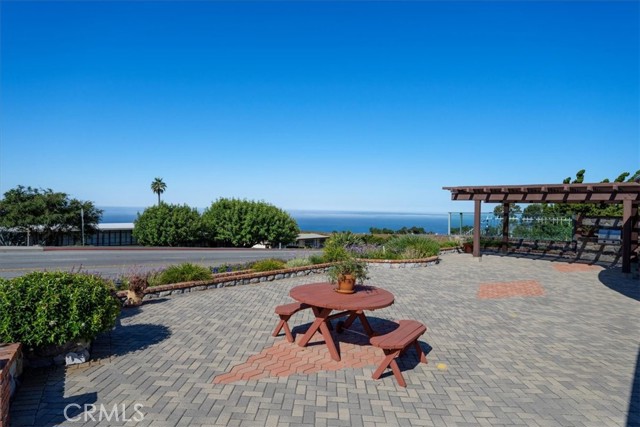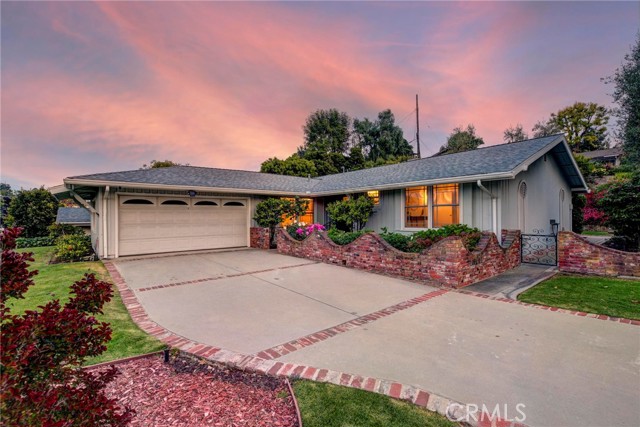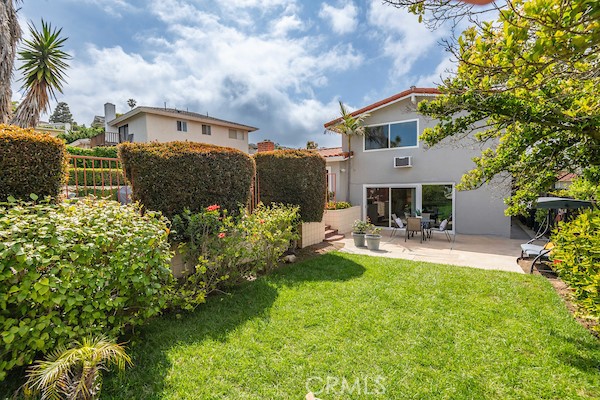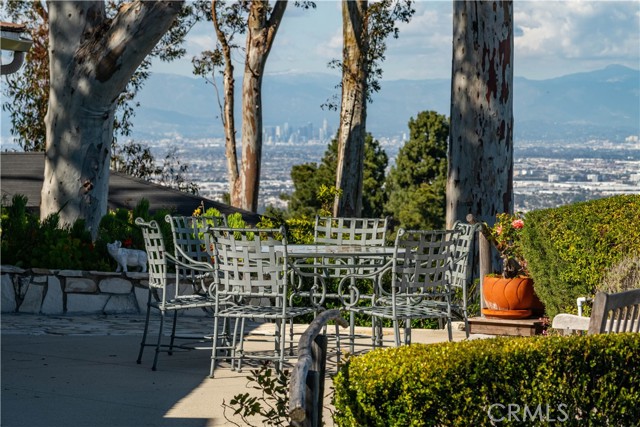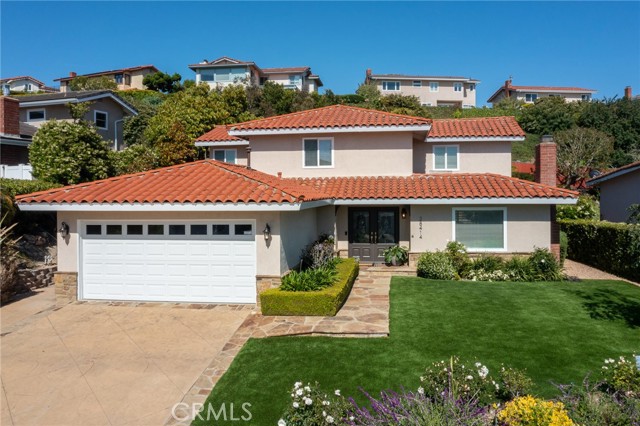5710 Whitecliff Drive
Rancho Palos Verdes, CA 90275
Sold
5710 Whitecliff Drive
Rancho Palos Verdes, CA 90275
Sold
Welcome to this charming split-level home, tucked away in a peaceful cul-de-sac in the heart of the Peninsula. The inviting double-door entry opens to reveal a picturesque, park-like backyard and a welcoming patio. To the left, you’ll find an oversized kitchen featuring granite countertops, stainless steel appliances, abundant cabinetry, a central island, and a generous breakfast area. The bright, open living and dining areas are highlighted by a cozy fireplace and walls of glass that showcase stunning views of the tranquil backyard. On the right, split-level steps lead down to a spacious family room, where sliding doors open directly to the yard. This thoughtfully designed floorplan includes 4 bedrooms upstairs. The primary suite is a peaceful retreat with backyard views, a spacious closet, and an en-suite bathroom. Three additional well-sized bedrooms and a full bath complete the upper level. With its expansive backyard and wide grassy areas, this home is ideal for outdoor activities, entertaining, and relaxation. Its beautiful curb appeal and inviting atmosphere make it a true sanctuary, conveniently located near schools, shops, and restaurants.
PROPERTY INFORMATION
| MLS # | PV24200531 | Lot Size | 9,162 Sq. Ft. |
| HOA Fees | $0/Monthly | Property Type | Single Family Residence |
| Price | $ 1,899,000
Price Per SqFt: $ 744 |
DOM | 342 Days |
| Address | 5710 Whitecliff Drive | Type | Residential |
| City | Rancho Palos Verdes | Sq.Ft. | 2,554 Sq. Ft. |
| Postal Code | 90275 | Garage | 2 |
| County | Los Angeles | Year Built | 1964 |
| Bed / Bath | 4 / 1.5 | Parking | 2 |
| Built In | 1964 | Status | Closed |
| Sold Date | 2024-10-25 |
INTERIOR FEATURES
| Has Laundry | Yes |
| Laundry Information | In Garage |
| Has Fireplace | Yes |
| Fireplace Information | Family Room, Living Room |
| Has Appliances | Yes |
| Kitchen Appliances | Dishwasher, Double Oven, Electric Cooktop, Microwave, Refrigerator, Warming Drawer |
| Has Heating | Yes |
| Heating Information | Central |
| Room Information | All Bedrooms Up, Entry, Family Room, Kitchen, Living Room, Primary Bathroom, Primary Bedroom |
| Has Cooling | Yes |
| Cooling Information | Central Air |
| EntryLocation | Front |
| Entry Level | 1 |
| Bathroom Information | Bathtub, Shower, Shower in Tub, Walk-in shower |
| Main Level Bedrooms | 0 |
| Main Level Bathrooms | 0 |
EXTERIOR FEATURES
| Has Pool | No |
| Pool | None |
WALKSCORE
MAP
MORTGAGE CALCULATOR
- Principal & Interest:
- Property Tax: $2,026
- Home Insurance:$119
- HOA Fees:$0
- Mortgage Insurance:
PRICE HISTORY
| Date | Event | Price |
| 10/25/2024 | Sold | $2,000,000 |
| 10/08/2024 | Pending | $1,899,000 |
| 10/03/2024 | Listed | $1,899,000 |

Topfind Realty
REALTOR®
(844)-333-8033
Questions? Contact today.
Interested in buying or selling a home similar to 5710 Whitecliff Drive?
Rancho Palos Verdes Similar Properties
Listing provided courtesy of Shawn Nejad, Berkshire Hathaway HomeService. Based on information from California Regional Multiple Listing Service, Inc. as of #Date#. This information is for your personal, non-commercial use and may not be used for any purpose other than to identify prospective properties you may be interested in purchasing. Display of MLS data is usually deemed reliable but is NOT guaranteed accurate by the MLS. Buyers are responsible for verifying the accuracy of all information and should investigate the data themselves or retain appropriate professionals. Information from sources other than the Listing Agent may have been included in the MLS data. Unless otherwise specified in writing, Broker/Agent has not and will not verify any information obtained from other sources. The Broker/Agent providing the information contained herein may or may not have been the Listing and/or Selling Agent.
