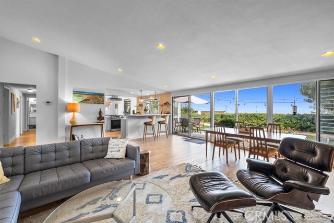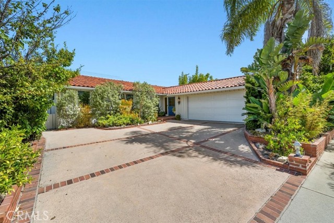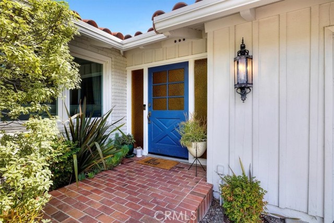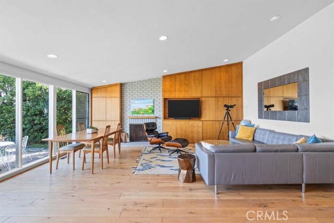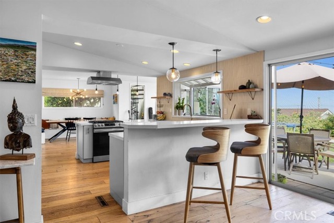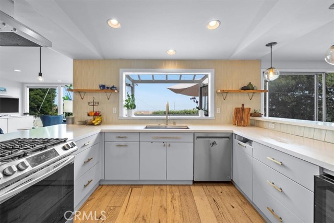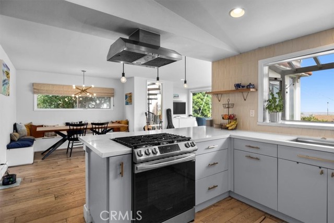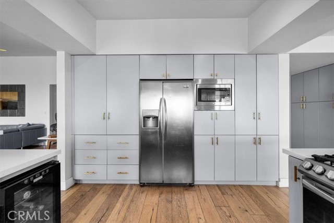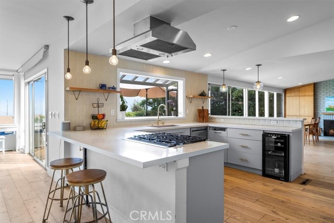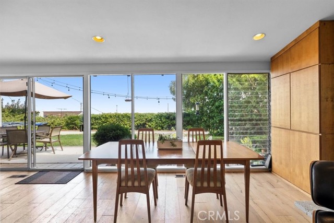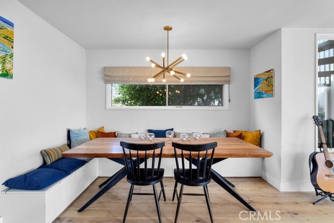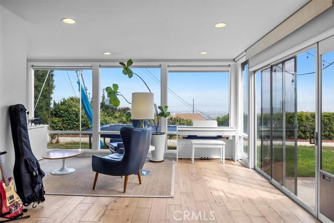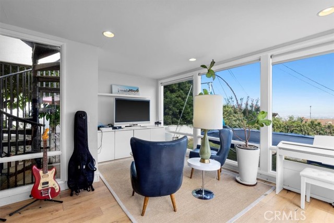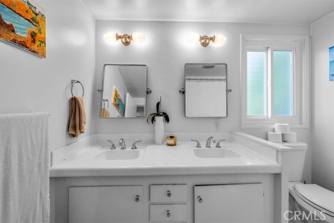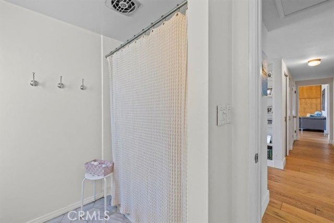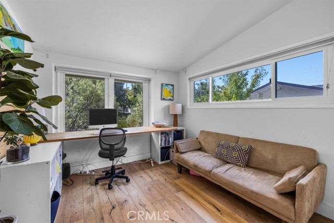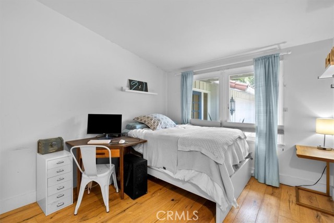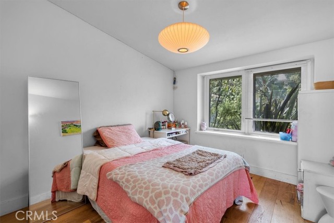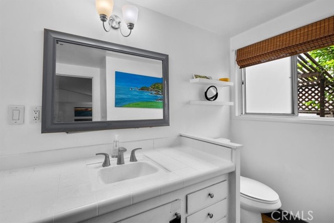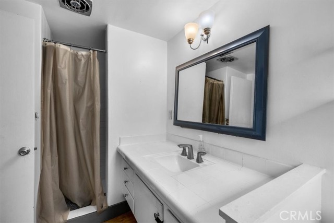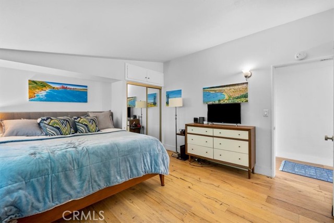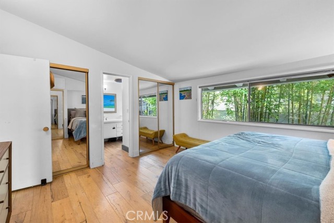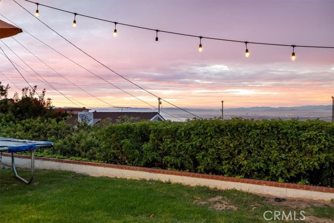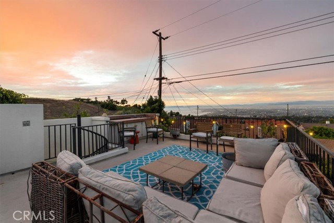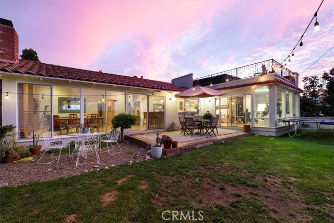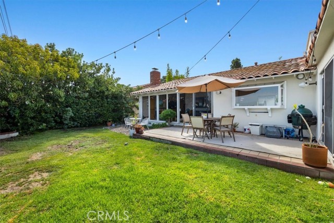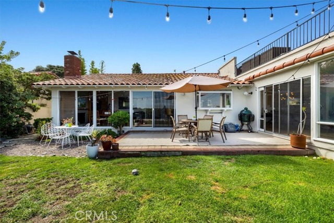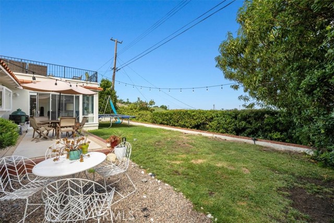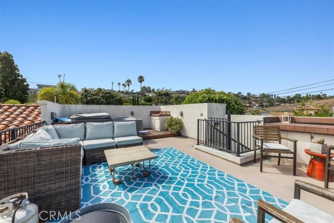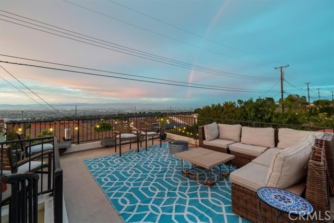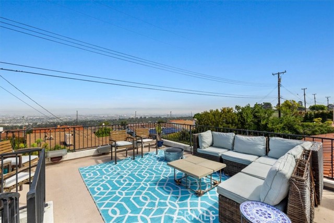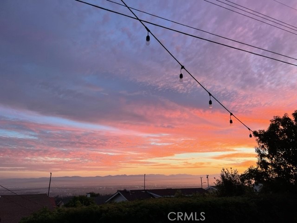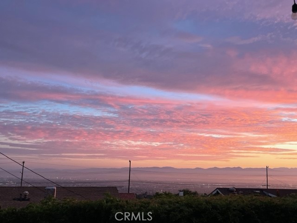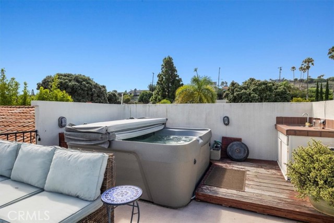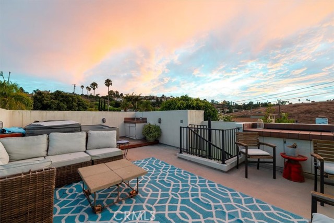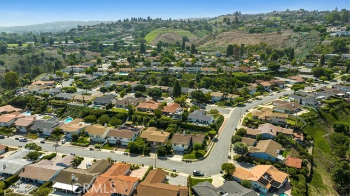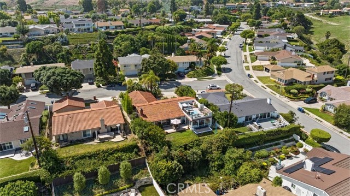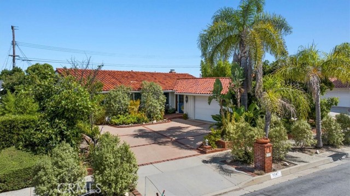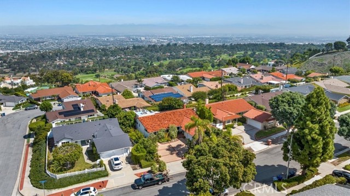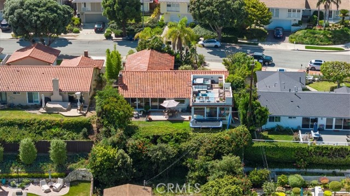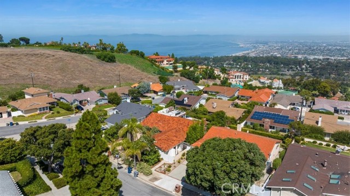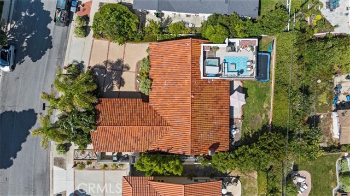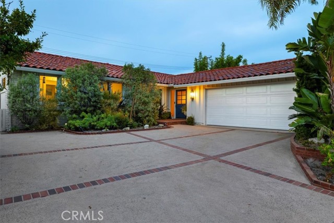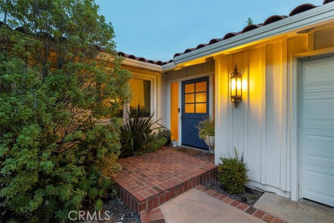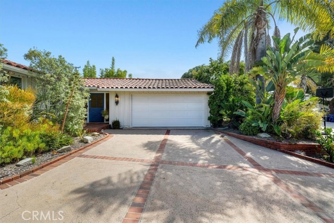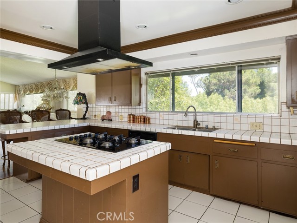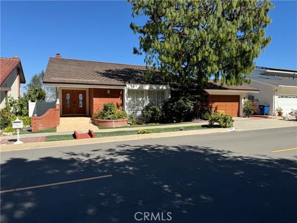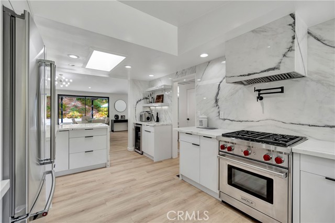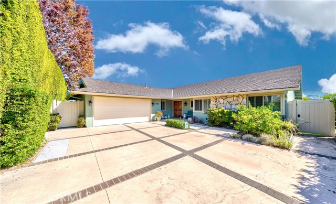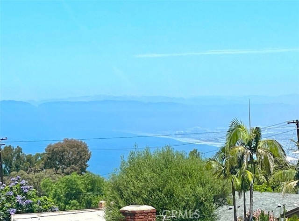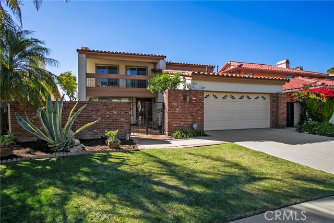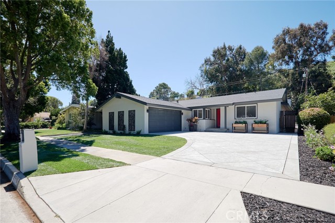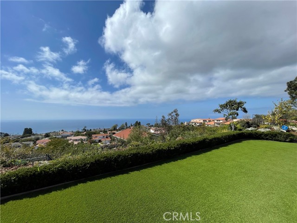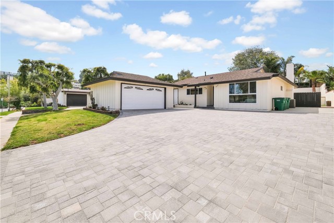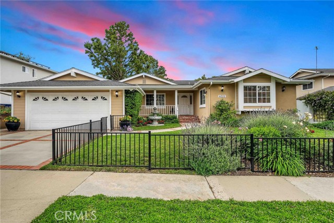5747 Wildbriar Drive
Rancho Palos Verdes, CA 90275
Sold
5747 Wildbriar Drive
Rancho Palos Verdes, CA 90275
Sold
WOW! How often do you find a home with a rooftop deck with sweeping coastline views? Prepare to experience one of the coolest mid-century modern homes in Silver Spur, complete with a designer kitchen featuring Heath tiles, stainless steel appliances, two peninsulas, and views! This four-bedroom, one-level home, offers an open concept with white oak, engineered, hardwood flooring throughout. Enter through the long hallway and the primary suite is on your right. From there you enter into the living room with high ceilings, beautiful wood-built in cabinetry, and sliders that open to the backyard with views of downtown L.A. and the coast. Off the kitchen is a chic breakfast nook with built-in seating and a second family room/den. Three more bedrooms and a full bath are down the hall. Take the stairs up to experience the rooftop deck with plenty of room for entertaining and a hot tub. Enjoy viewing the Fourth of July and holiday fireworks in Manhattan Beach from the comforts of your new home. Located in the coveted Grandview Estates (with only one way in and one way out), known for its sense of community and special yearly parties. Bordering Palos Verdes Estates, with Grandview Park, just steps away, you can enjoy the many hiking paths amongst nature while taking in sweeping views of the coast and South Bay. This home is located near Pacific Sage Preschool, Silver Spur Elementary, and Peninsula High. Close to the center of town and with easy off-the-hill access, this special home epitomizes California living with orange, lemon, kumquat, fig, and two avocado trees. Come take a look!
PROPERTY INFORMATION
| MLS # | PV23173576 | Lot Size | 7,163 Sq. Ft. |
| HOA Fees | $0/Monthly | Property Type | Single Family Residence |
| Price | $ 1,978,000
Price Per SqFt: $ 955 |
DOM | 703 Days |
| Address | 5747 Wildbriar Drive | Type | Residential |
| City | Rancho Palos Verdes | Sq.Ft. | 2,072 Sq. Ft. |
| Postal Code | 90275 | Garage | 2 |
| County | Los Angeles | Year Built | 1961 |
| Bed / Bath | 4 / 1 | Parking | 2 |
| Built In | 1961 | Status | Closed |
| Sold Date | 2023-11-30 |
INTERIOR FEATURES
| Has Laundry | Yes |
| Laundry Information | In Closet |
| Has Fireplace | Yes |
| Fireplace Information | Living Room |
| Has Appliances | Yes |
| Kitchen Appliances | Gas Range, Microwave, Refrigerator |
| Kitchen Information | Kitchen Open to Family Room, Quartz Counters, Remodeled Kitchen |
| Kitchen Area | Breakfast Nook, Dining Room |
| Has Heating | Yes |
| Heating Information | Central, Forced Air |
| Room Information | All Bedrooms Down, Formal Entry, Living Room, Main Floor Primary Bedroom |
| Has Cooling | No |
| Cooling Information | None |
| Flooring Information | Wood |
| InteriorFeatures Information | High Ceilings, Open Floorplan, Quartz Counters |
| EntryLocation | main |
| Entry Level | 1 |
| Has Spa | Yes |
| SpaDescription | Above Ground, Roof Top |
| Main Level Bedrooms | 4 |
| Main Level Bathrooms | 2 |
EXTERIOR FEATURES
| Has Pool | No |
| Pool | None |
| Has Patio | Yes |
| Patio | Patio Open, Roof Top |
WALKSCORE
MAP
MORTGAGE CALCULATOR
- Principal & Interest:
- Property Tax: $2,110
- Home Insurance:$119
- HOA Fees:$0
- Mortgage Insurance:
PRICE HISTORY
| Date | Event | Price |
| 11/30/2023 | Sold | $1,925,000 |
| 10/27/2023 | Pending | $1,978,000 |

Topfind Realty
REALTOR®
(844)-333-8033
Questions? Contact today.
Interested in buying or selling a home similar to 5747 Wildbriar Drive?
Rancho Palos Verdes Similar Properties
Listing provided courtesy of Rachel Martiens, RE/MAX Estate Properties. Based on information from California Regional Multiple Listing Service, Inc. as of #Date#. This information is for your personal, non-commercial use and may not be used for any purpose other than to identify prospective properties you may be interested in purchasing. Display of MLS data is usually deemed reliable but is NOT guaranteed accurate by the MLS. Buyers are responsible for verifying the accuracy of all information and should investigate the data themselves or retain appropriate professionals. Information from sources other than the Listing Agent may have been included in the MLS data. Unless otherwise specified in writing, Broker/Agent has not and will not verify any information obtained from other sources. The Broker/Agent providing the information contained herein may or may not have been the Listing and/or Selling Agent.
