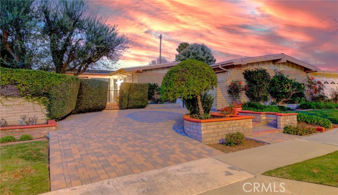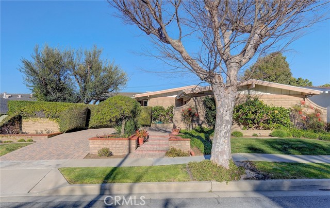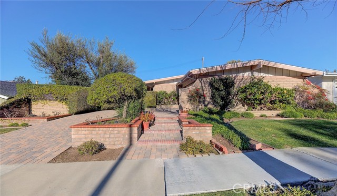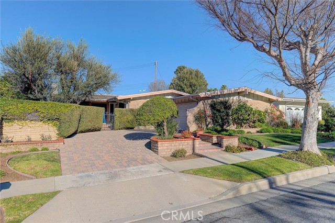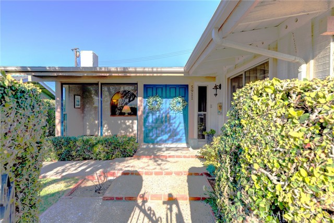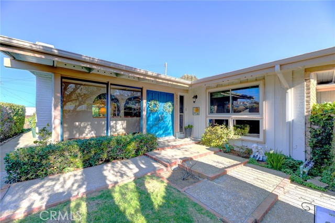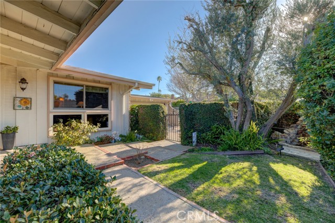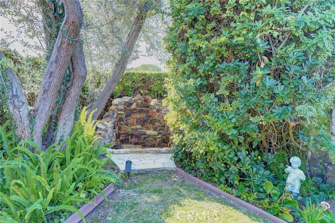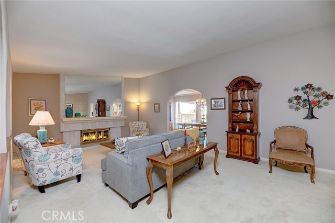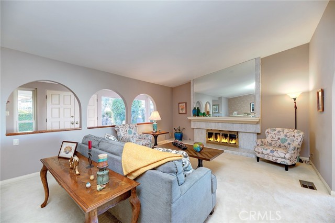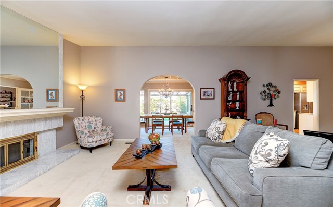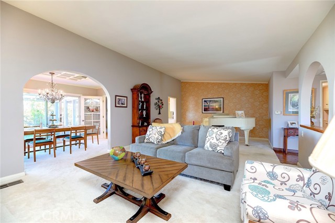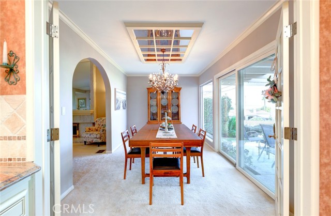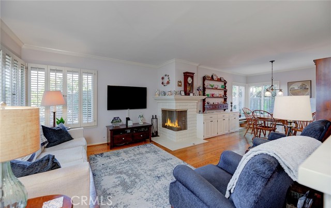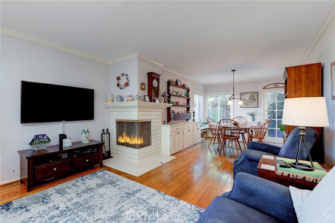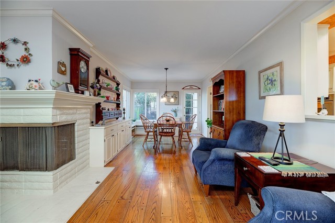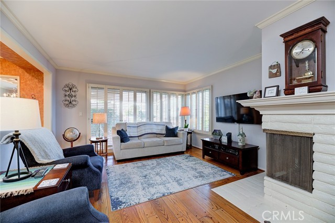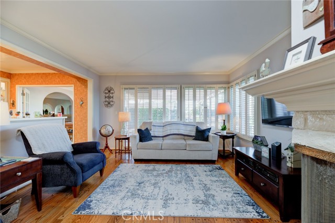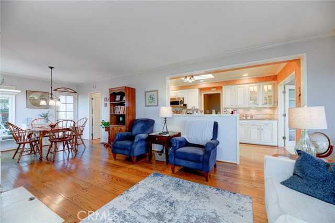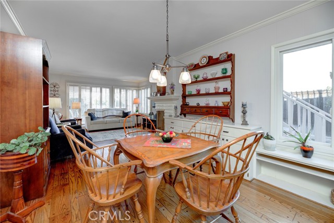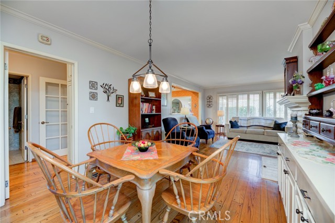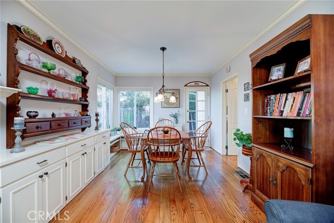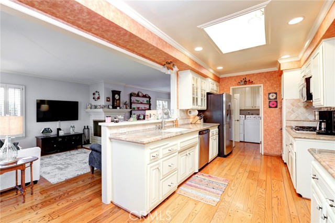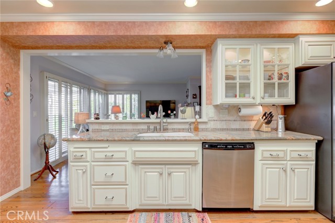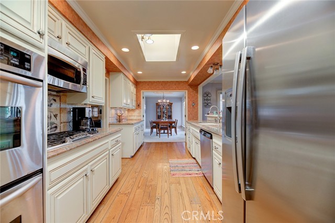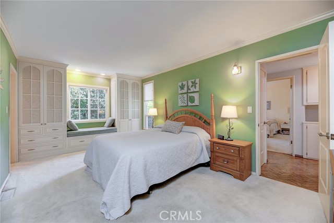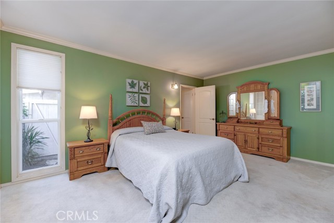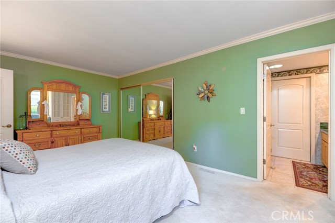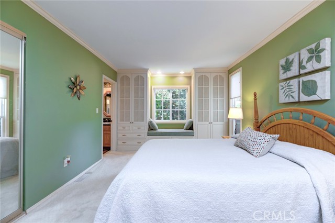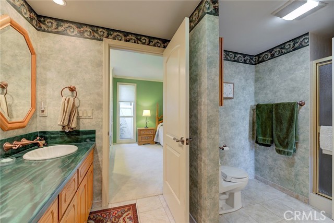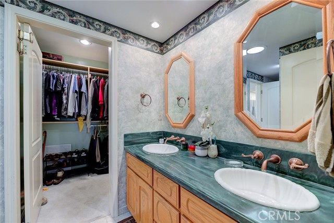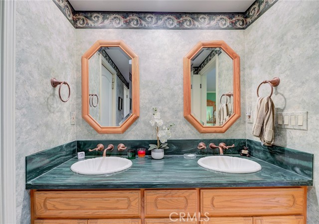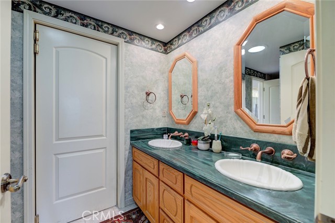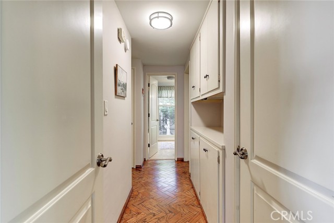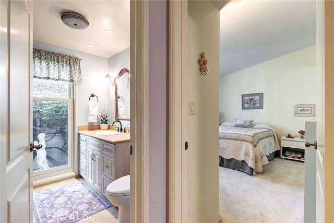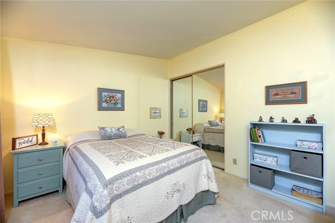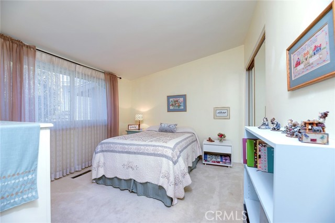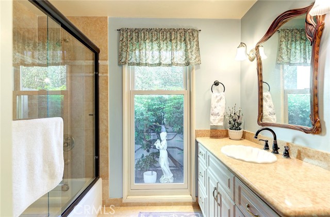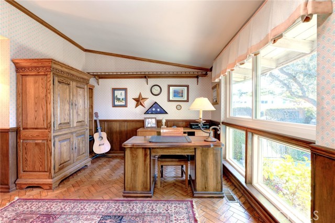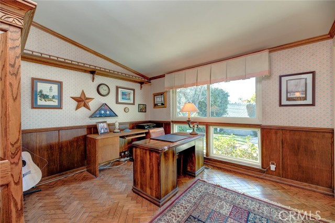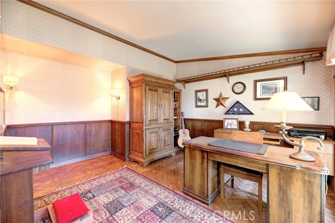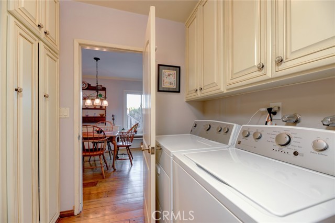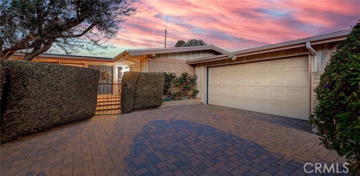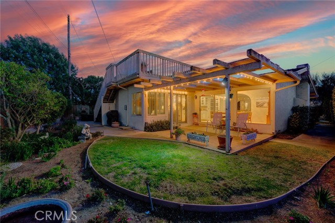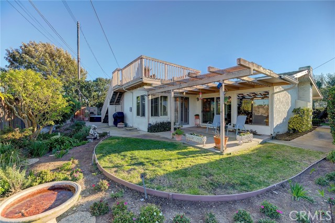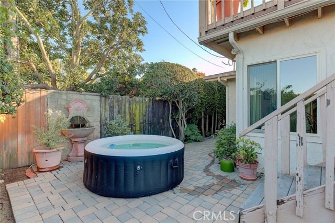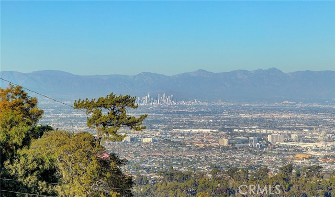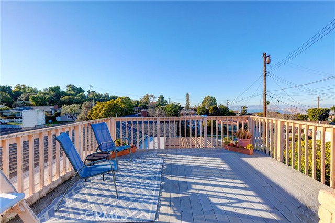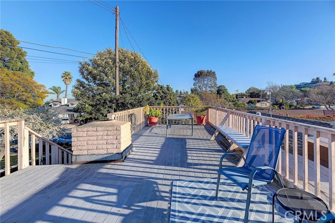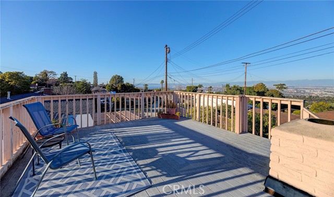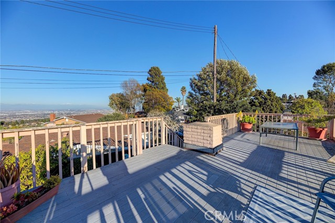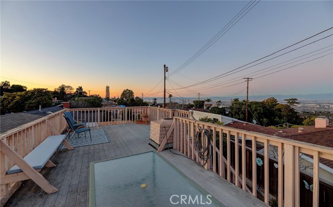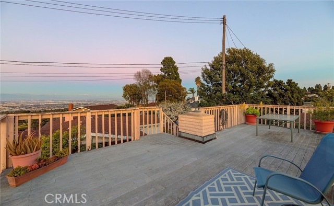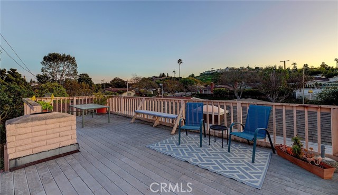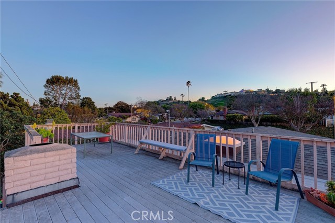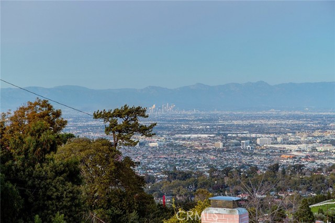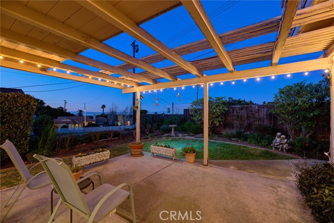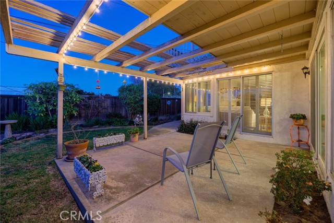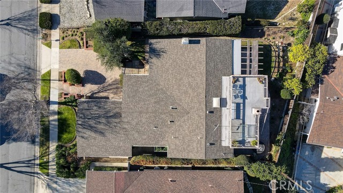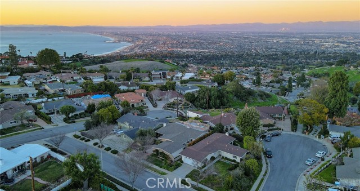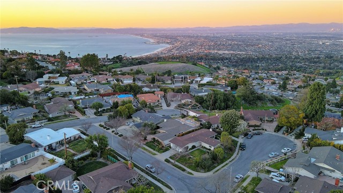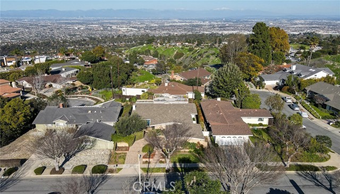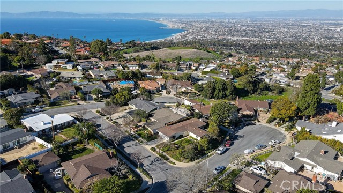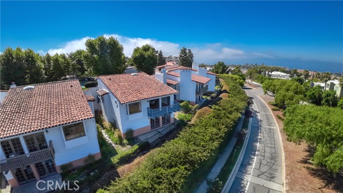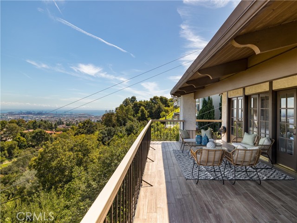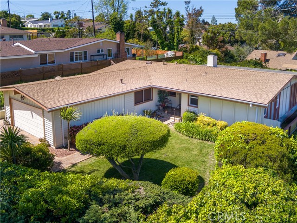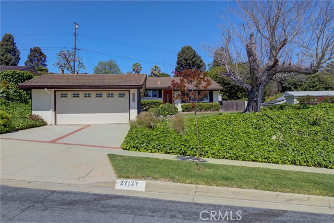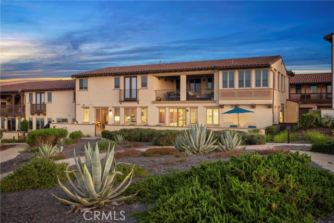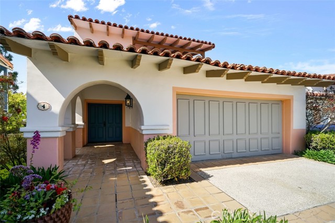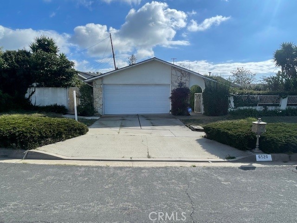5911 Birchmont Drive
Rancho Palos Verdes, CA 90275
Sold
5911 Birchmont Drive
Rancho Palos Verdes, CA 90275
Sold
Presenting 5911 Birchmont Dr ~ This BEAUTIFUL One-Level WONDERFULLY REMODELED home is nestled in the heart of the Peninsula on a family friendly cul-de-sac street. The home features a generous amount of living space along with brilliant natural light throughout. The home boasts excellent overall design and flow. The rooftop deck offers all-encompassing views from Malibu to Downtown Los Angeles and beyond. As you make your way through the inviting courtyard and into the home you will find yourself in the Spacious Living Room complete with a stunning custom designed fireplace. The Remodeled Kitchen is designed to be at the center of the home and masterfully opens directly into the Living, Dining and Family Rooms. Take notice of the stainless-steel appliances and generous cabinet space. The Family Room features an additional fireplace as the centerpiece of the room and flows directly to the rear yard. The large Owners Suite is adorned beautifully along with custom cabinetry, a sitting bench and outdoor greenspace views. The updated Master Bath offers Hers & His dual sinks and a large walk-in closet. The additional bedrooms are ample in size and also feature plenty of natural light. The remodeled Guest Bath features a large tub and is conveniently accessible to all bedrooms and guests. The entire design-layout of the home will have you and your Family/Friends cascading onto the entertaining rear yard and roof top deck. The deck is spacious and offers the perfect twilight dining amongst the stars experience or that morning cup of coffee refresher. AN ABSOLUTE MUST SEE...
PROPERTY INFORMATION
| MLS # | PV23026999 | Lot Size | 7,047 Sq. Ft. |
| HOA Fees | $0/Monthly | Property Type | Single Family Residence |
| Price | $ 1,475,000
Price Per SqFt: $ 691 |
DOM | 884 Days |
| Address | 5911 Birchmont Drive | Type | Residential |
| City | Rancho Palos Verdes | Sq.Ft. | 2,134 Sq. Ft. |
| Postal Code | 90275 | Garage | 2 |
| County | Los Angeles | Year Built | 1960 |
| Bed / Bath | 3 / 1 | Parking | 2 |
| Built In | 1960 | Status | Closed |
| Sold Date | 2023-03-28 |
INTERIOR FEATURES
| Has Laundry | Yes |
| Laundry Information | Individual Room, Inside |
| Has Fireplace | Yes |
| Fireplace Information | Family Room, Living Room |
| Has Appliances | Yes |
| Kitchen Appliances | Dishwasher, Gas Oven, Refrigerator |
| Kitchen Information | Kitchen Open to Family Room |
| Kitchen Area | In Family Room, Dining Room, In Kitchen |
| Has Heating | Yes |
| Heating Information | Central |
| Room Information | Family Room, Kitchen, Living Room, Main Floor Primary Bedroom, Primary Bathroom, Primary Bedroom, Primary Suite, Retreat, Separate Family Room, Walk-In Closet |
| Has Cooling | No |
| Cooling Information | None |
| Has Spa | Yes |
| SpaDescription | Above Ground, Heated, Vinyl |
| WindowFeatures | Shutters, Skylight(s) |
| SecuritySafety | Carbon Monoxide Detector(s), Smoke Detector(s) |
| Bathroom Information | Bathtub, Shower, Shower in Tub, Double Sinks in Primary Bath, Exhaust fan(s), Walk-in shower |
| Main Level Bedrooms | 3 |
| Main Level Bathrooms | 2 |
EXTERIOR FEATURES
| Has Pool | No |
| Pool | None |
| Has Patio | Yes |
| Patio | Deck, Patio, Patio Open, Porch, Front Porch, Roof Top |
WALKSCORE
MAP
MORTGAGE CALCULATOR
- Principal & Interest:
- Property Tax: $1,573
- Home Insurance:$119
- HOA Fees:$0
- Mortgage Insurance:
PRICE HISTORY
| Date | Event | Price |
| 03/28/2023 | Sold | $1,550,000 |
| 02/26/2023 | Pending | $1,475,000 |
| 02/16/2023 | Listed | $1,475,000 |

Topfind Realty
REALTOR®
(844)-333-8033
Questions? Contact today.
Interested in buying or selling a home similar to 5911 Birchmont Drive?
Listing provided courtesy of Gustavo Cardenas, Berkshire Hathaway HomeService. Based on information from California Regional Multiple Listing Service, Inc. as of #Date#. This information is for your personal, non-commercial use and may not be used for any purpose other than to identify prospective properties you may be interested in purchasing. Display of MLS data is usually deemed reliable but is NOT guaranteed accurate by the MLS. Buyers are responsible for verifying the accuracy of all information and should investigate the data themselves or retain appropriate professionals. Information from sources other than the Listing Agent may have been included in the MLS data. Unless otherwise specified in writing, Broker/Agent has not and will not verify any information obtained from other sources. The Broker/Agent providing the information contained herein may or may not have been the Listing and/or Selling Agent.
