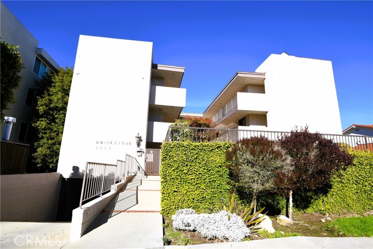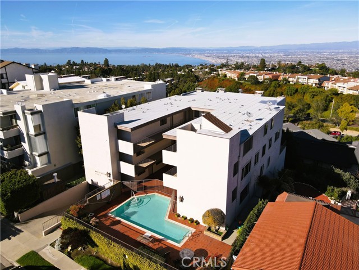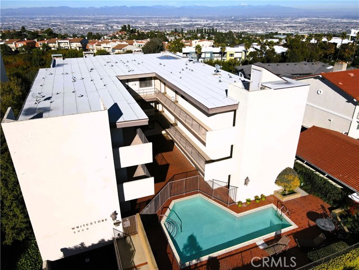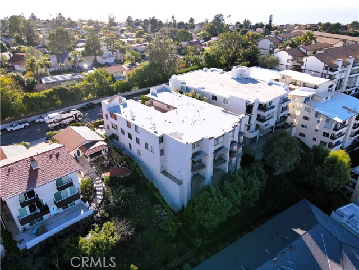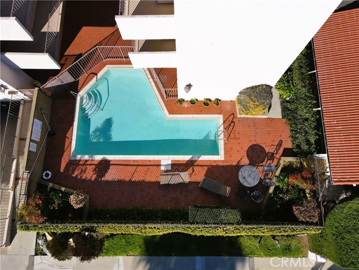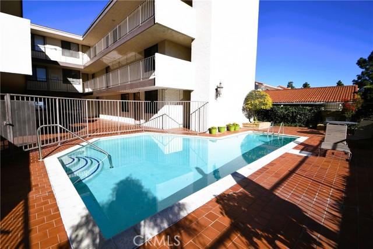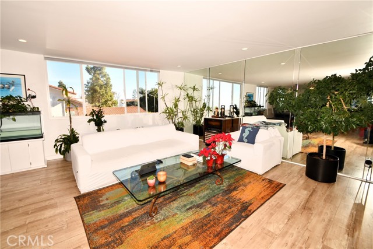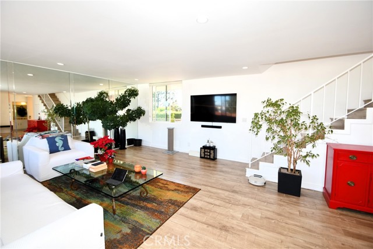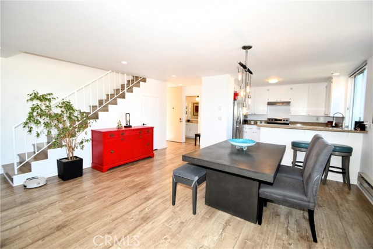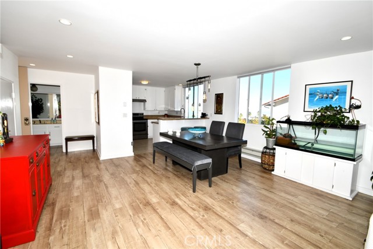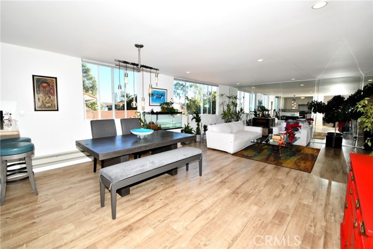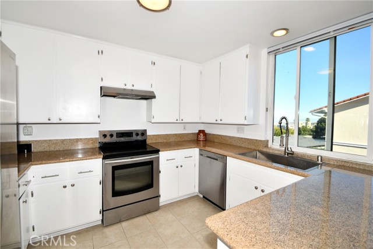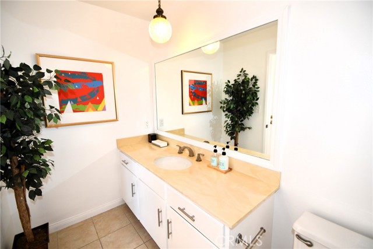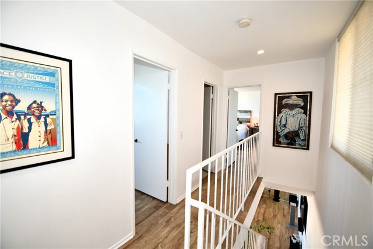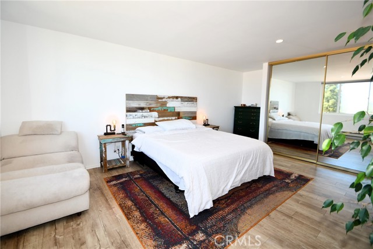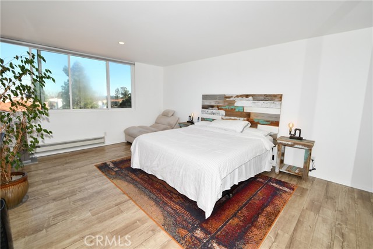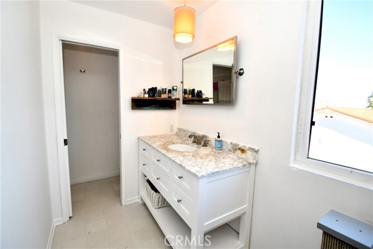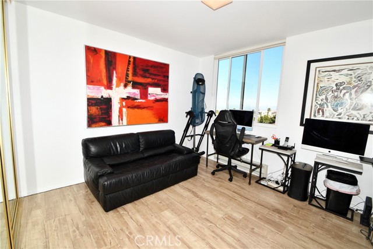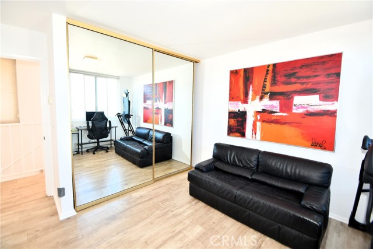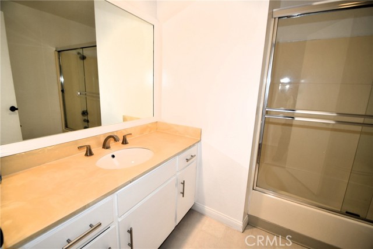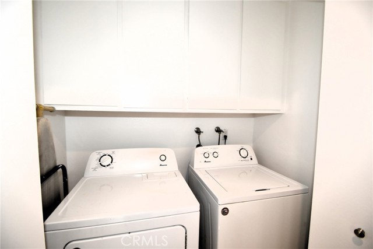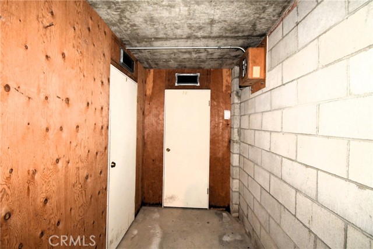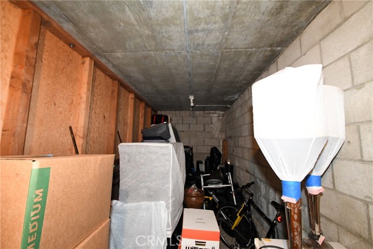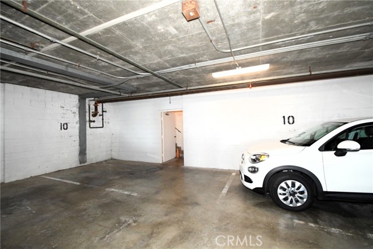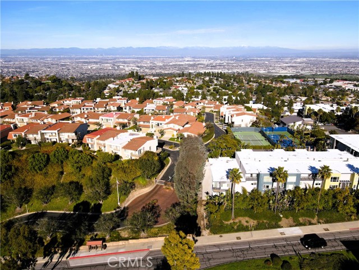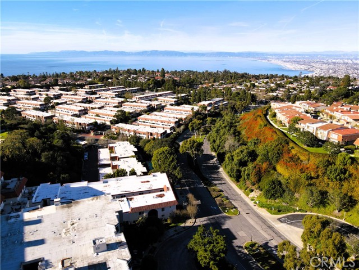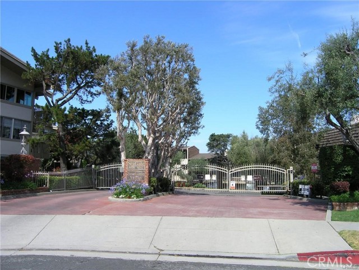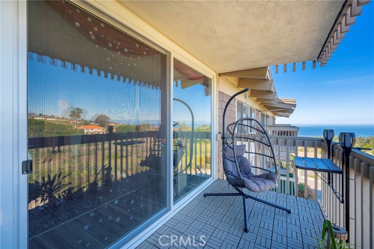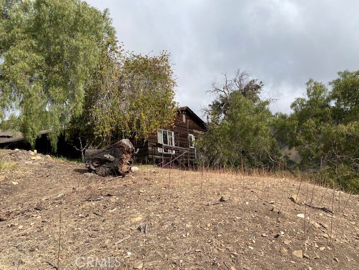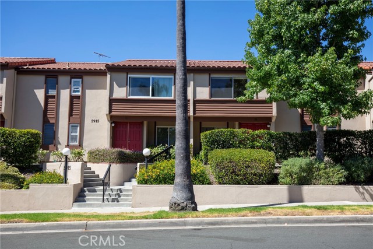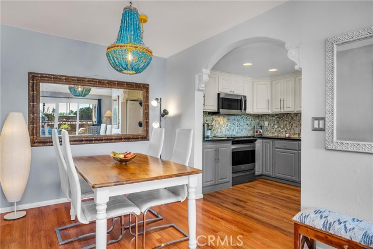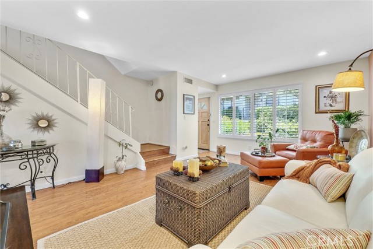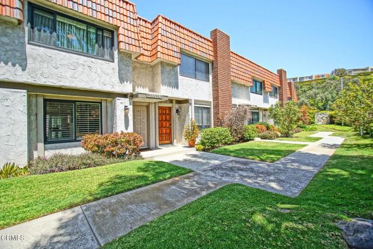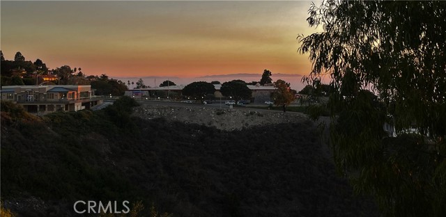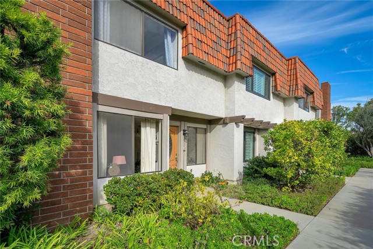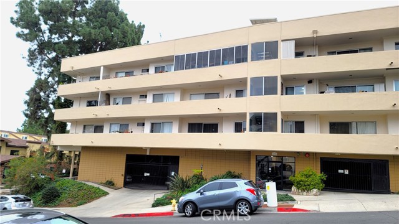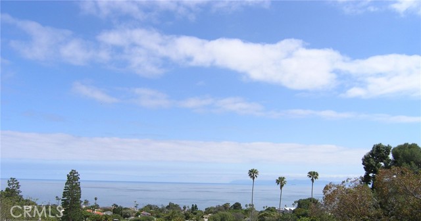5959 Peacock Ridge Road #10
Rancho Palos Verdes, CA 90275
Sold
5959 Peacock Ridge Road #10
Rancho Palos Verdes, CA 90275
Sold
Recently Updated. This freshly painted 2-story end unit townhome style condo features 2 bedrooms, 2.5 bathrooms and 1,412 SF of living space with tree top and city lights views from both floors. The entry level features a beautifully remodeled kitchen with granite countertops, stainless country sink, dishwasher, range, and stainless steel refrigerator; a dining area and extra large living room and a powder room perfect for guests. Warm faux hardwood flooring and tasteful ceramic tile are throughout the home including the stairway. The upper level features a spacious master suite with huge closets, city lights views, an ensuite bathroom with granite countertops. There is a second bedroom a full second bathroom and a side by side washer/dryer closet. The second floor also has an entrance door. Tons of storage is located within the unit and a huge private storage room (6' x 20' estimated) is located under the garage level for this unit's exclusive use. Other features include 2-car assigned parking spaces located directly adjacent to stairway in the subterranean garage and a sparkling swimming pool. This is located near the Peninsula Shopping Center and award-winning Palos Verdes Peninsula Unified School District schools. First viewing is Tuesday Jan 30 at 11:00-1:00
PROPERTY INFORMATION
| MLS # | SB24017186 | Lot Size | 12,282 Sq. Ft. |
| HOA Fees | $473/Monthly | Property Type | Condominium |
| Price | $ 748,000
Price Per SqFt: $ 530 |
DOM | 537 Days |
| Address | 5959 Peacock Ridge Road #10 | Type | Residential |
| City | Rancho Palos Verdes | Sq.Ft. | 1,412 Sq. Ft. |
| Postal Code | 90275 | Garage | 2 |
| County | Los Angeles | Year Built | 1973 |
| Bed / Bath | 2 / 3 | Parking | 4 |
| Built In | 1973 | Status | Closed |
| Sold Date | 2024-05-06 |
INTERIOR FEATURES
| Has Laundry | Yes |
| Laundry Information | Upper Level |
| Has Fireplace | No |
| Fireplace Information | None |
| Has Appliances | Yes |
| Kitchen Appliances | Dishwasher, Electric Oven, Electric Range, Range Hood, Refrigerator |
| Kitchen Information | Granite Counters |
| Kitchen Area | Breakfast Counter / Bar, Dining Room |
| Has Heating | Yes |
| Heating Information | Central |
| Room Information | All Bedrooms Up, Kitchen, Living Room |
| Has Cooling | Yes |
| Cooling Information | Electric |
| Flooring Information | Laminate, Tile |
| InteriorFeatures Information | Storage |
| EntryLocation | Front |
| Entry Level | 2 |
| Has Spa | No |
| SpaDescription | None |
| SecuritySafety | Card/Code Access |
| Bathroom Information | Shower, Corian Counters, Walk-in shower |
| Main Level Bedrooms | 0 |
| Main Level Bathrooms | 1 |
EXTERIOR FEATURES
| Has Pool | No |
| Pool | Association, Heated, Tile |
| Has Patio | Yes |
| Patio | None |
| Has Fence | Yes |
| Fencing | Security, Wrought Iron |
| Has Sprinklers | Yes |
WALKSCORE
MAP
MORTGAGE CALCULATOR
- Principal & Interest:
- Property Tax: $798
- Home Insurance:$119
- HOA Fees:$473
- Mortgage Insurance:
PRICE HISTORY
| Date | Event | Price |
| 05/06/2024 | Sold | $748,000 |
| 03/07/2024 | Active Under Contract | $748,000 |
| 01/27/2024 | Listed | $748,000 |

Topfind Realty
REALTOR®
(844)-333-8033
Questions? Contact today.
Interested in buying or selling a home similar to 5959 Peacock Ridge Road #10?
Rancho Palos Verdes Similar Properties
Listing provided courtesy of Steven Rime, Keller Williams South Bay. Based on information from California Regional Multiple Listing Service, Inc. as of #Date#. This information is for your personal, non-commercial use and may not be used for any purpose other than to identify prospective properties you may be interested in purchasing. Display of MLS data is usually deemed reliable but is NOT guaranteed accurate by the MLS. Buyers are responsible for verifying the accuracy of all information and should investigate the data themselves or retain appropriate professionals. Information from sources other than the Listing Agent may have been included in the MLS data. Unless otherwise specified in writing, Broker/Agent has not and will not verify any information obtained from other sources. The Broker/Agent providing the information contained herein may or may not have been the Listing and/or Selling Agent.
