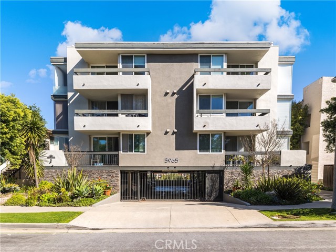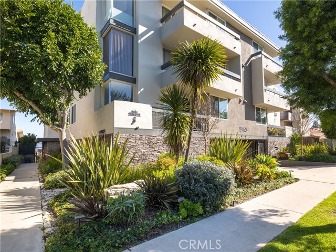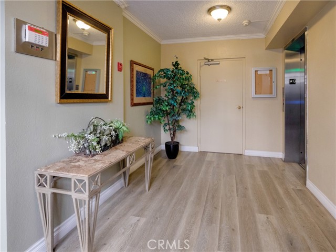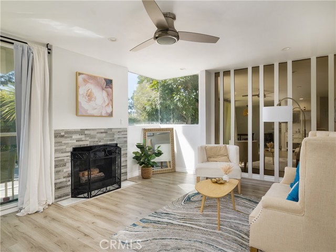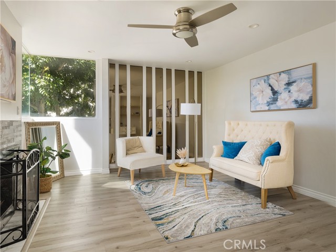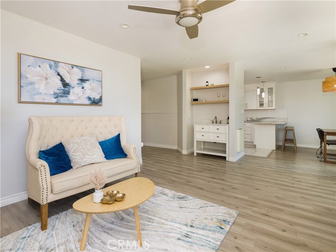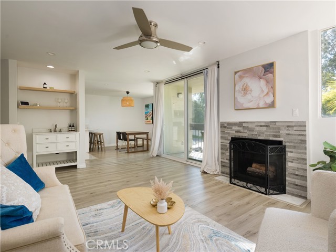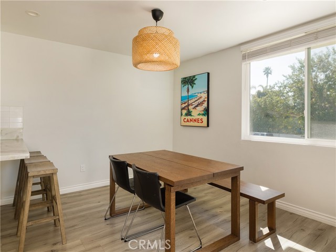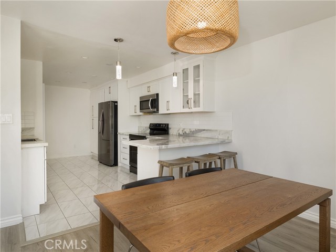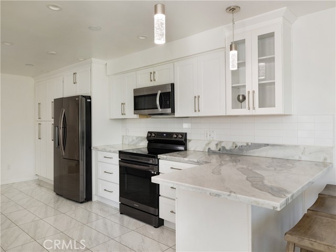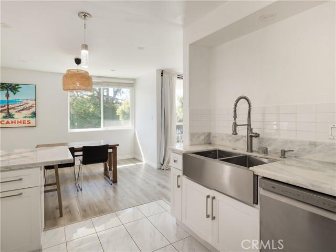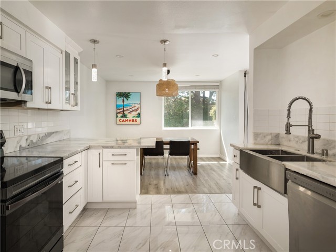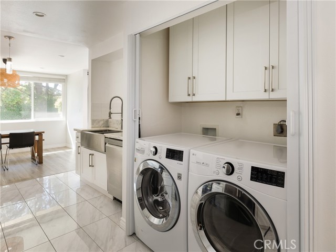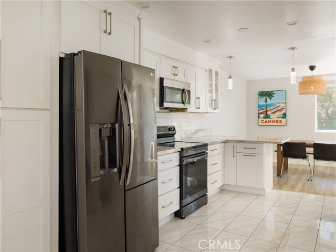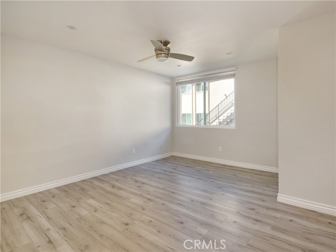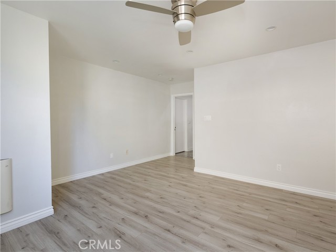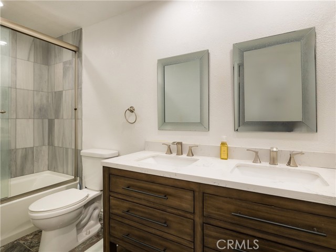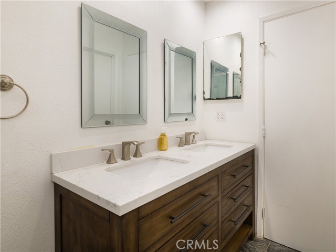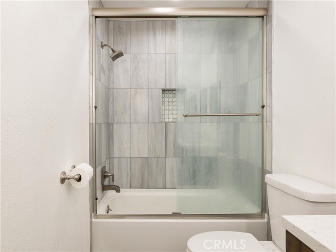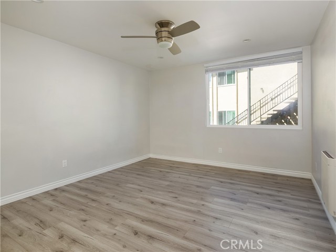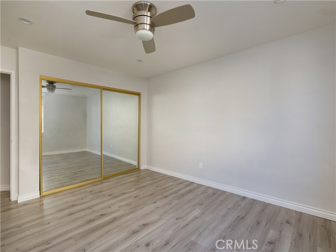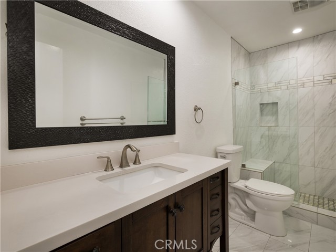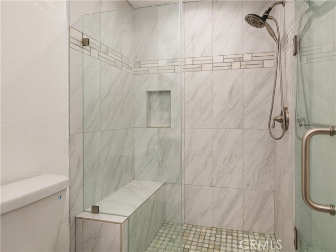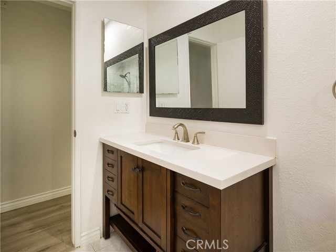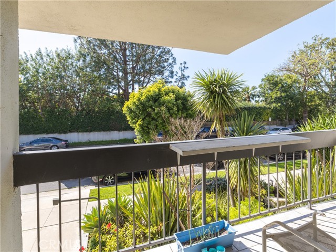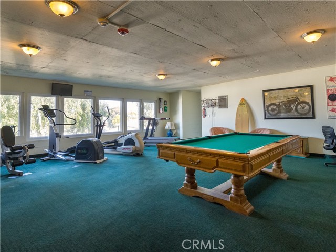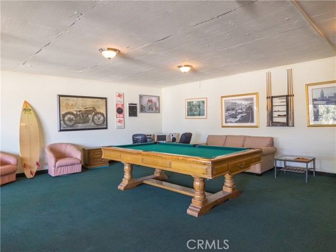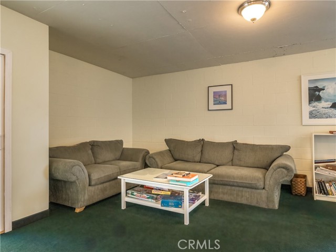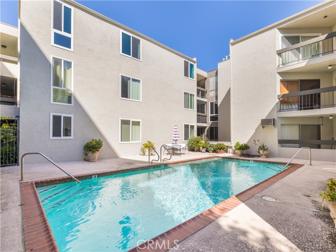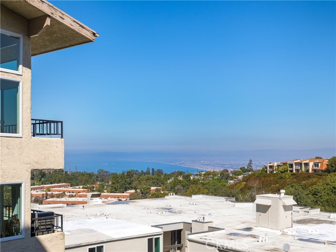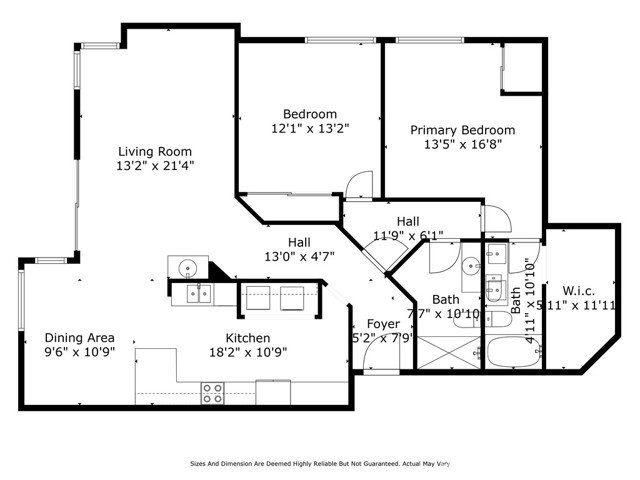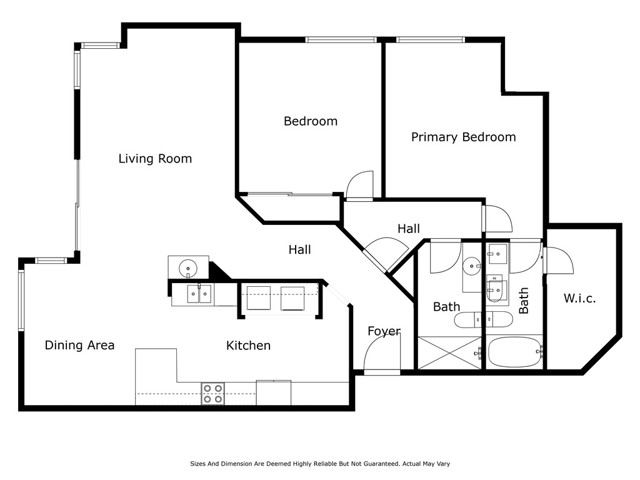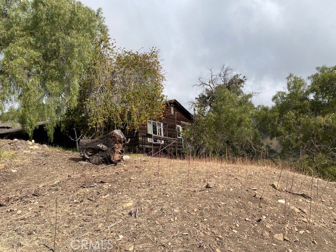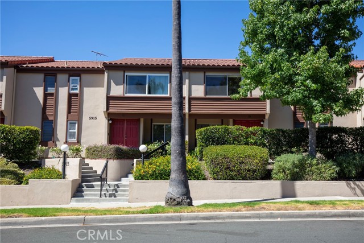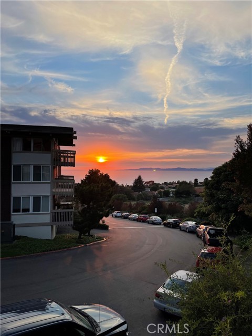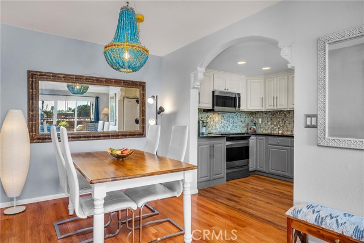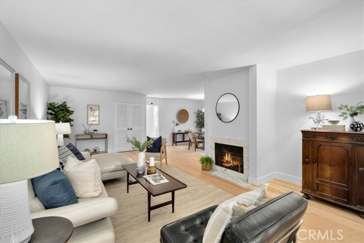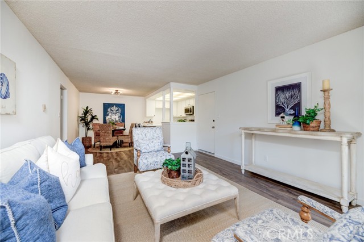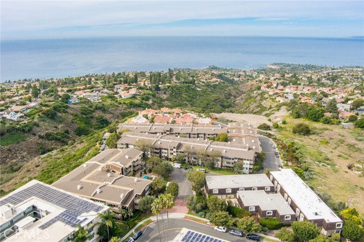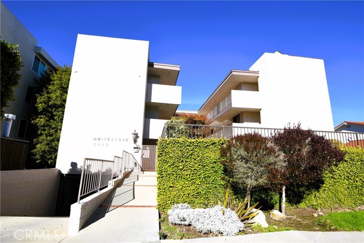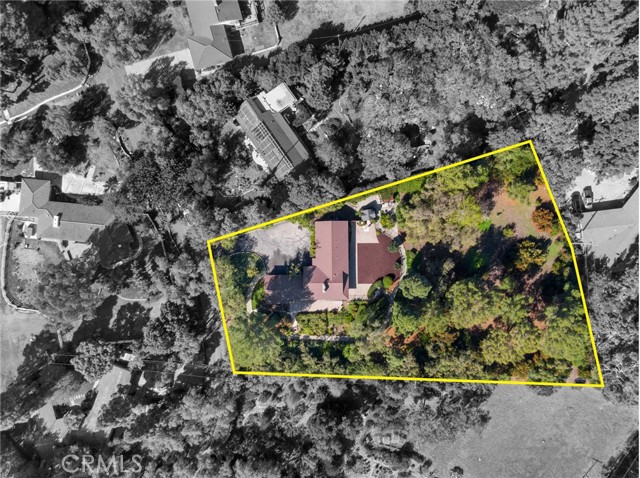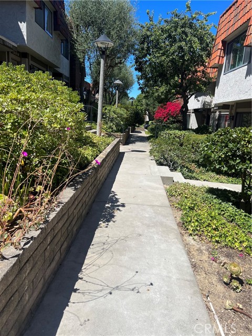5965 Peacock Ridge Road #201
Rancho Palos Verdes, CA 90275
Sold
5965 Peacock Ridge Road #201
Rancho Palos Verdes, CA 90275
Sold
Nestled in the heart of the Peninsula, this renovated, spacious single-level condo offers comfort and convenience. Boasting over 1,200 sqft of living space and flooded with natural light, this 2-bed, 2-bath residence has undergone numerous updates. The updated kitchen, adorned with marble countertops and a breakfast bar, features a stainless steel apron sink, newer appliances, including a washer and dryer, and beautiful tile flooring. Adjacent to the kitchen, the living room beckons with a double pane slider door leading to a balcony, perfect for savoring morning coffee or unwinding in the evenings. Indoors, a remodeled gas fireplace provides warmth and ambiance. The primary bedroom is a retreat, offering a spacious walk-in closet and an ensuite bathroom with double sinks and a walk-in shower. Outside, the complex has undergone recent exterior renovations and offers breathtaking views. Amenities abound, including an elevator, swimming pool, gym, and a rec room with a pool table. Plus, the HOA covers water, trash, gas, insurance, and termite treatment. Convenience is key with two side-by-side parking spots with storage included. Enjoy access to acclaimed Palos Verdes Unified Schools and proximity to shopping, parks, and beautiful scenic walking and hiking trails.
PROPERTY INFORMATION
| MLS # | PV24041557 | Lot Size | 43,084 Sq. Ft. |
| HOA Fees | $609/Monthly | Property Type | Condominium |
| Price | $ 750,000
Price Per SqFt: $ 600 |
DOM | 504 Days |
| Address | 5965 Peacock Ridge Road #201 | Type | Residential |
| City | Rancho Palos Verdes | Sq.Ft. | 1,249 Sq. Ft. |
| Postal Code | 90275 | Garage | 2 |
| County | Los Angeles | Year Built | 1974 |
| Bed / Bath | 2 / 1 | Parking | 2 |
| Built In | 1974 | Status | Closed |
| Sold Date | 2024-04-30 |
INTERIOR FEATURES
| Has Laundry | Yes |
| Laundry Information | Electric Dryer Hookup, In Closet, In Kitchen, Inside, Washer Hookup |
| Has Fireplace | Yes |
| Fireplace Information | Living Room, Gas |
| Has Appliances | Yes |
| Kitchen Appliances | Dishwasher, Electric Range, Microwave, Refrigerator |
| Kitchen Information | Kitchen Open to Family Room, Remodeled Kitchen, Stone Counters |
| Kitchen Area | Breakfast Counter / Bar, Dining Room, Separated |
| Has Heating | Yes |
| Heating Information | Wall Furnace |
| Room Information | All Bedrooms Down, Entry, Kitchen, Living Room, Main Floor Bedroom, Main Floor Primary Bedroom, Primary Bathroom, Primary Bedroom, Primary Suite, Walk-In Closet |
| Has Cooling | No |
| Cooling Information | None |
| Flooring Information | Laminate, Tile |
| InteriorFeatures Information | Balcony, Built-in Features, Ceiling Fan(s), Living Room Balcony, Open Floorplan, Recessed Lighting, Wet Bar |
| DoorFeatures | Mirror Closet Door(s), Sliding Doors |
| EntryLocation | Through Elevator, turn left. |
| Entry Level | 2 |
| Has Spa | No |
| SpaDescription | None |
| WindowFeatures | Double Pane Windows |
| Bathroom Information | Bathtub, Shower, Shower in Tub, Double Sinks in Primary Bath |
| Main Level Bedrooms | 2 |
| Main Level Bathrooms | 2 |
EXTERIOR FEATURES
| Has Pool | No |
| Pool | Community |
WALKSCORE
MAP
MORTGAGE CALCULATOR
- Principal & Interest:
- Property Tax: $800
- Home Insurance:$119
- HOA Fees:$609.02
- Mortgage Insurance:
PRICE HISTORY
| Date | Event | Price |
| 04/30/2024 | Sold | $760,000 |
| 04/12/2024 | Active Under Contract | $750,000 |
| 04/01/2024 | Price Change | $750,000 (-6.13%) |
| 02/29/2024 | Listed | $799,000 |

Topfind Realty
REALTOR®
(844)-333-8033
Questions? Contact today.
Interested in buying or selling a home similar to 5965 Peacock Ridge Road #201?
Rancho Palos Verdes Similar Properties
Listing provided courtesy of Morvarid Sepehrnia, Compass. Based on information from California Regional Multiple Listing Service, Inc. as of #Date#. This information is for your personal, non-commercial use and may not be used for any purpose other than to identify prospective properties you may be interested in purchasing. Display of MLS data is usually deemed reliable but is NOT guaranteed accurate by the MLS. Buyers are responsible for verifying the accuracy of all information and should investigate the data themselves or retain appropriate professionals. Information from sources other than the Listing Agent may have been included in the MLS data. Unless otherwise specified in writing, Broker/Agent has not and will not verify any information obtained from other sources. The Broker/Agent providing the information contained herein may or may not have been the Listing and/or Selling Agent.
