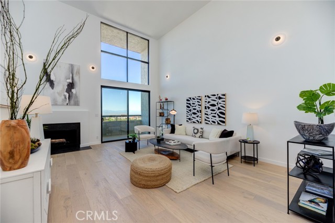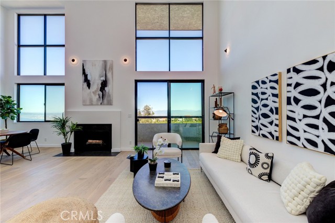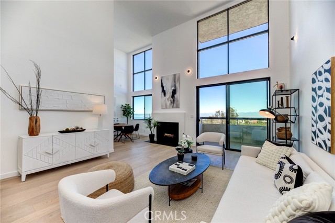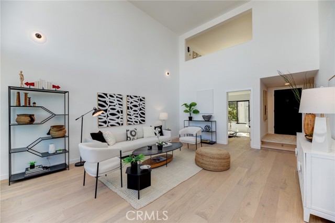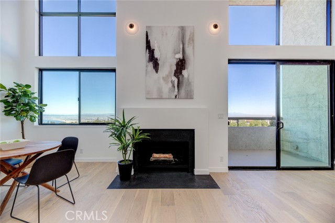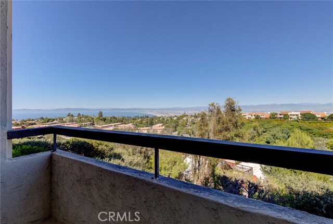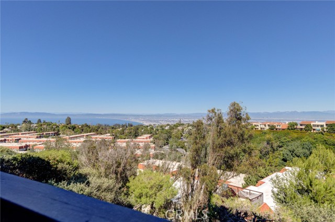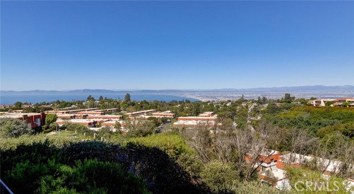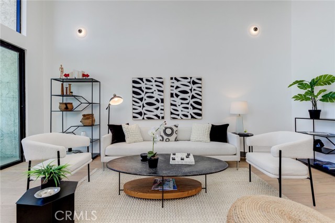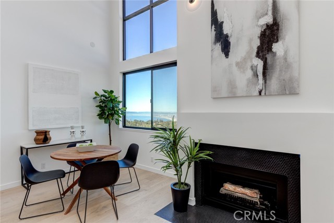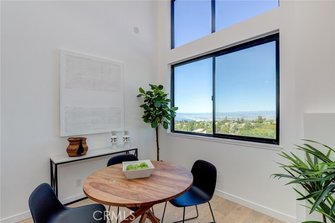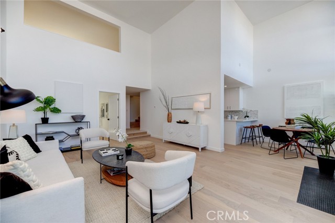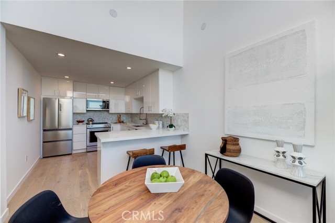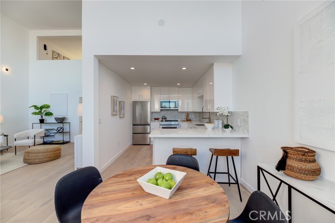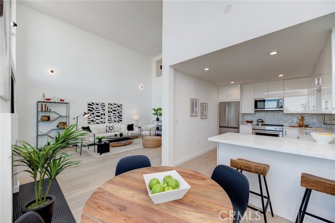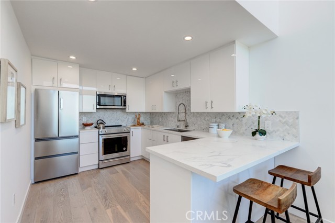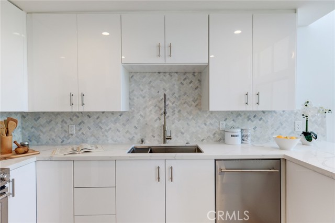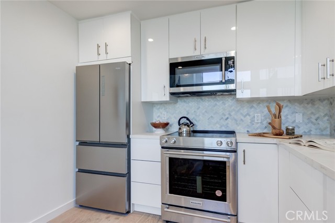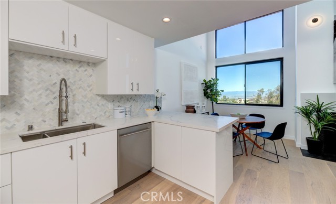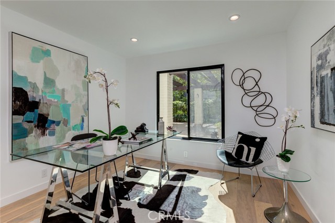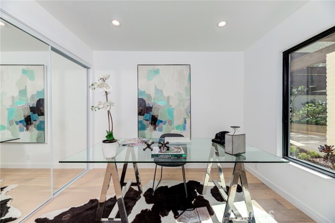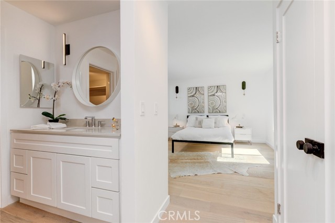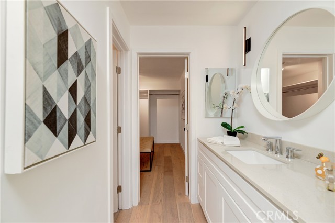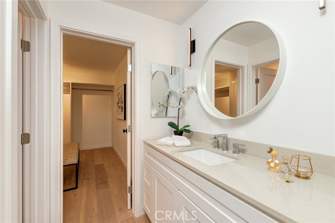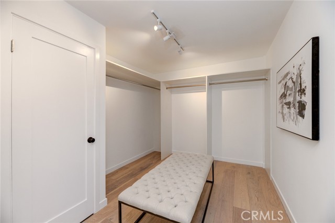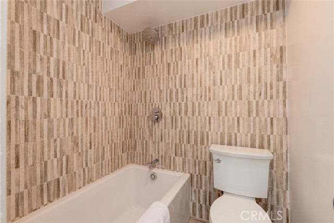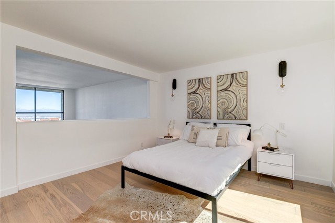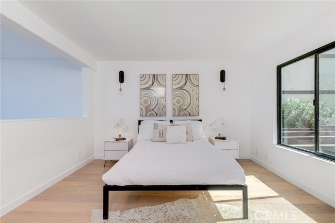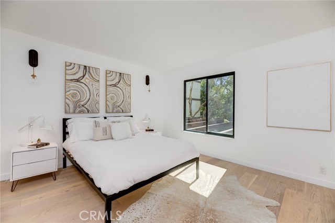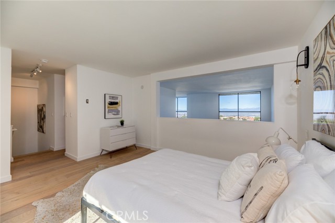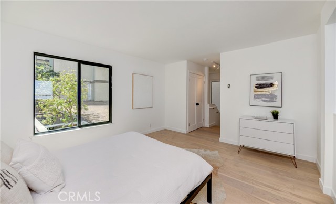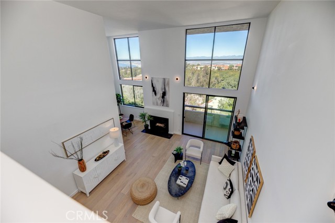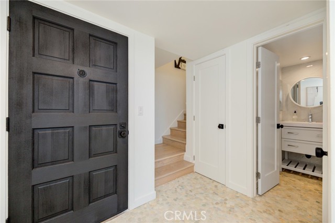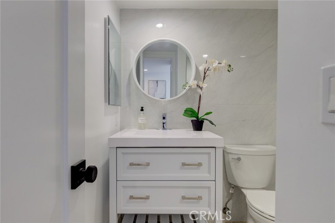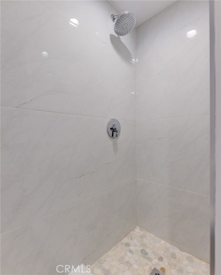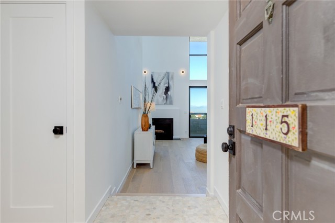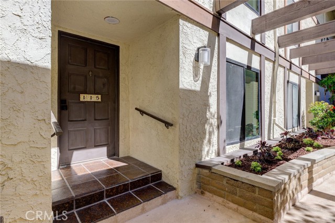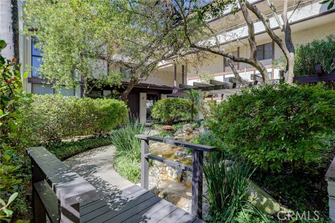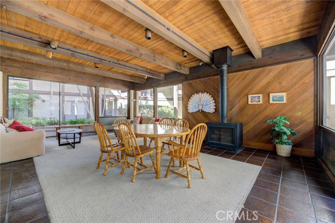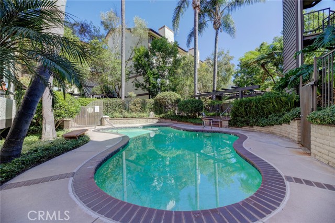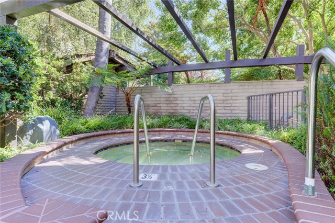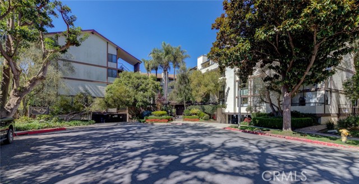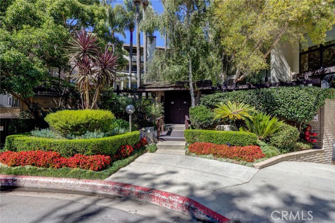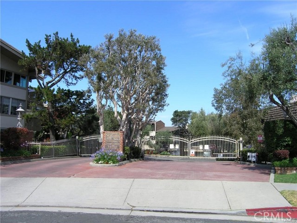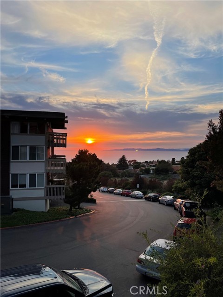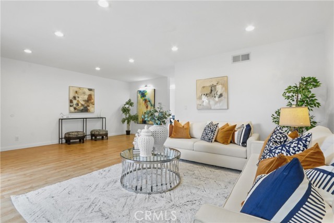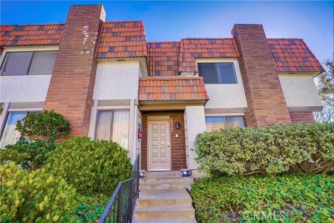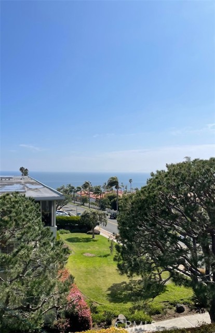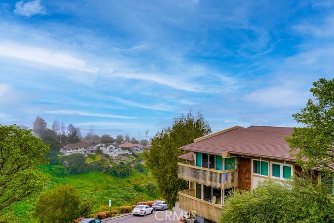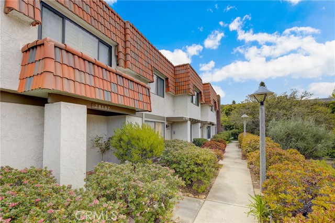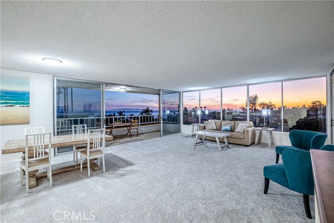5987 Peacock Ridge Road #115
Rancho Palos Verdes, CA 90275
Sold
5987 Peacock Ridge Road #115
Rancho Palos Verdes, CA 90275
Sold
Sparkling and bright is what comes to mind when viewing this newly refreshed 2 level townhouse with spectacular ocean and coastline views. Marvel at the dramatic high ceilings as you gaze through the massive windows looking north towards Santa Monica mountains, downtown LA, and of course the captivating ocean views. 2 bedrooms and 1 3/4 baths with the primary bed on 2nd level with incredible queen's necklace views, spacious walk in closet, and en suite bath to complete this private yet spacious bedroom area. Downstairs bedroom can also serve as a home office for the entrepeneur or study area as well. The new kitchen is complete with stainless steel appliances which include a kitchen aid electric stove, quartz counter tops, and contemporary cabinetry. The dining area is wisely placed near the huge windows looking at the awesome views and a private balcony for BBQ or star-gazing!!! There are new engineered oak floors throughout to complete this wonderfully renovated townhome in a lovely complex high on the PV Peninsula Hill! There is a community room available for homeowners as well as pool and spa. Enjoy the plush gardens and streams as you enter this lovely community. There is secured parking attached in the subterranean structure with 2 spaces for this unit. Electric car charging permitted per HOA
PROPERTY INFORMATION
| MLS # | SB23186484 | Lot Size | 52,310 Sq. Ft. |
| HOA Fees | $385/Monthly | Property Type | Townhouse |
| Price | $ 995,000
Price Per SqFt: $ 765 |
DOM | 651 Days |
| Address | 5987 Peacock Ridge Road #115 | Type | Residential |
| City | Rancho Palos Verdes | Sq.Ft. | 1,300 Sq. Ft. |
| Postal Code | 90275 | Garage | 2 |
| County | Los Angeles | Year Built | 1974 |
| Bed / Bath | 2 / 1 | Parking | 2 |
| Built In | 1974 | Status | Closed |
| Sold Date | 2023-11-22 |
INTERIOR FEATURES
| Has Laundry | Yes |
| Laundry Information | Electric Dryer Hookup, In Closet, Washer Hookup |
| Has Fireplace | Yes |
| Fireplace Information | Great Room |
| Has Appliances | Yes |
| Kitchen Appliances | Dishwasher, Electric Oven, Electric Range, Electric Cooktop |
| Kitchen Information | Quartz Counters, Remodeled Kitchen |
| Kitchen Area | Area |
| Has Heating | Yes |
| Heating Information | Central |
| Room Information | Great Room, Primary Bathroom, Primary Bedroom, Primary Suite |
| Has Cooling | No |
| Cooling Information | None |
| Flooring Information | Wood |
| InteriorFeatures Information | Cathedral Ceiling(s) |
| EntryLocation | 1 |
| Entry Level | 1 |
| Has Spa | Yes |
| SpaDescription | Association, Community, In Ground |
| Bathroom Information | Quartz Counters, Remodeled |
| Main Level Bedrooms | 1 |
| Main Level Bathrooms | 1 |
EXTERIOR FEATURES
| Has Pool | No |
| Pool | Association, Community, In Ground |
WALKSCORE
MAP
MORTGAGE CALCULATOR
- Principal & Interest:
- Property Tax: $1,061
- Home Insurance:$119
- HOA Fees:$385
- Mortgage Insurance:
PRICE HISTORY
| Date | Event | Price |
| 10/27/2023 | Active Under Contract | $995,000 |

Topfind Realty
REALTOR®
(844)-333-8033
Questions? Contact today.
Interested in buying or selling a home similar to 5987 Peacock Ridge Road #115?
Rancho Palos Verdes Similar Properties
Listing provided courtesy of Gary Kooba, Vista Sotheby’s International Realty. Based on information from California Regional Multiple Listing Service, Inc. as of #Date#. This information is for your personal, non-commercial use and may not be used for any purpose other than to identify prospective properties you may be interested in purchasing. Display of MLS data is usually deemed reliable but is NOT guaranteed accurate by the MLS. Buyers are responsible for verifying the accuracy of all information and should investigate the data themselves or retain appropriate professionals. Information from sources other than the Listing Agent may have been included in the MLS data. Unless otherwise specified in writing, Broker/Agent has not and will not verify any information obtained from other sources. The Broker/Agent providing the information contained herein may or may not have been the Listing and/or Selling Agent.
