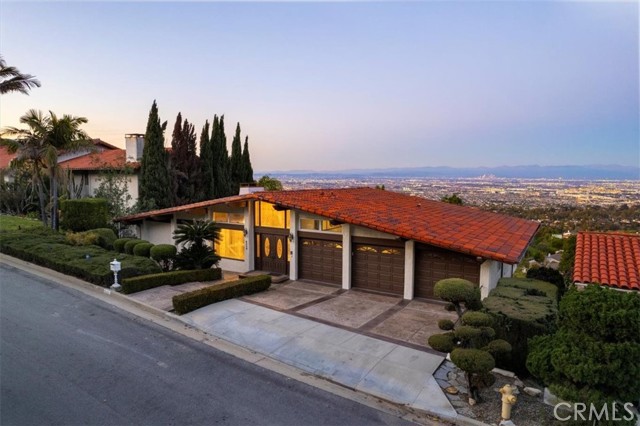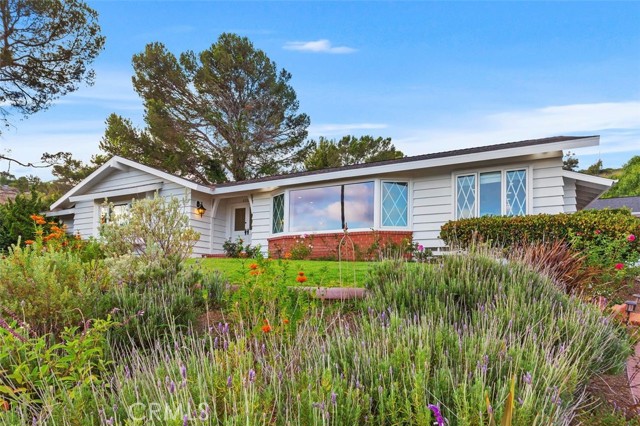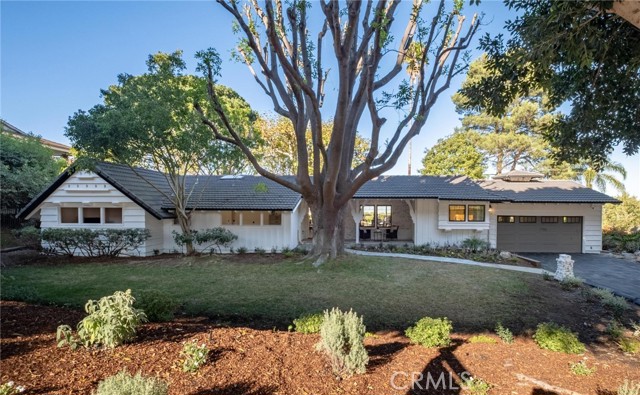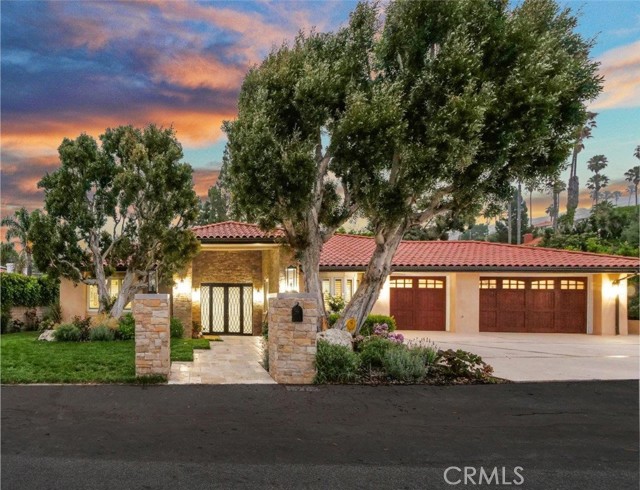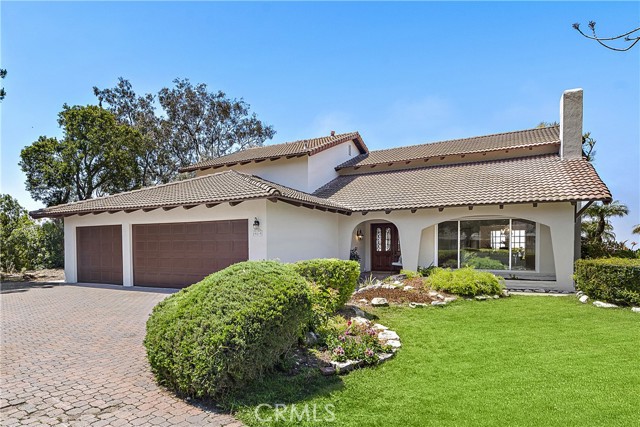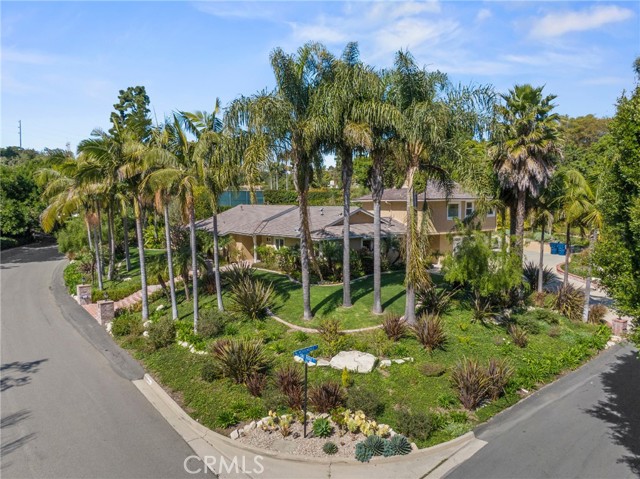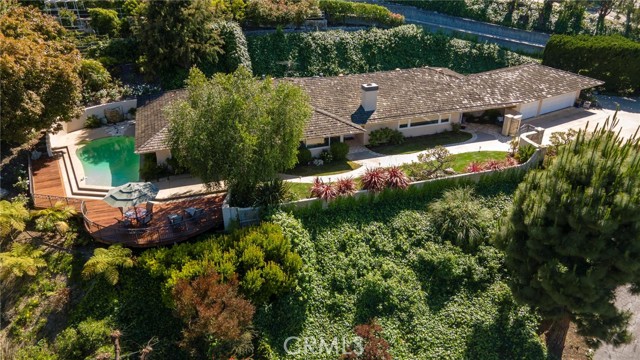6029 Woodfern Drive
Rancho Palos Verdes, CA 90275
Sold
6029 Woodfern Drive
Rancho Palos Verdes, CA 90275
Sold
Location, Location, Location! Enjoy quintessential 180 degree panoramic city and queens necklace views that Palos Verdes is known for. From Malibu to Signal Hill, ocean and snow capped mountains, this view has it all! Located in an exclusive enclave of homes on a private cul-de-sac street this 5 bedroom 4 bathroom home is on the market for the first time in over 50 years. The view begins to tease your mind as you get a quick glance while you turn on to Woodfern Dr. Step through the front entry into the voluminous foyer and great room and take in the view through the large windows which provide a stunning backdrop for nearly the entire property. The home enjoys a favorable and practical floor plan. The top entry level features the kitchen, an open dining and great room, powder bathroom, the primary bedroom suite as well as a 3 car garage. Descend to the lower level where you'll find 4 large bedrooms, 2 full bathrooms and a large den most of which all enjoy 5 star views. Also on the lower level is the laundry room and access to the backyard. The backyard features a patio nearly the width of the property (~90') and beautifully manicured grounds with fruit trees and of-course, views. Other features include tall ceilings, air conditioning and two balconies. These views with no homes on the opposite side of the cul-de-sac street make for a premium location. This is a truly special and generational property.
PROPERTY INFORMATION
| MLS # | SB23019097 | Lot Size | 15,434 Sq. Ft. |
| HOA Fees | $0/Monthly | Property Type | Single Family Residence |
| Price | $ 2,999,000
Price Per SqFt: $ 811 |
DOM | 899 Days |
| Address | 6029 Woodfern Drive | Type | Residential |
| City | Rancho Palos Verdes | Sq.Ft. | 3,696 Sq. Ft. |
| Postal Code | 90275 | Garage | 3 |
| County | Los Angeles | Year Built | 1971 |
| Bed / Bath | 5 / 3.5 | Parking | 6 |
| Built In | 1971 | Status | Closed |
| Sold Date | 2023-05-16 |
INTERIOR FEATURES
| Has Laundry | Yes |
| Laundry Information | Inside |
| Has Fireplace | Yes |
| Fireplace Information | Den, Living Room |
| Has Appliances | Yes |
| Kitchen Appliances | Dishwasher, Double Oven, Electric Cooktop |
| Kitchen Information | Granite Counters, Kitchen Island |
| Kitchen Area | Breakfast Nook |
| Has Heating | Yes |
| Heating Information | Central |
| Room Information | Den, Foyer, Main Floor Master Bedroom |
| Has Cooling | Yes |
| Cooling Information | Central Air |
| Flooring Information | Stone |
| InteriorFeatures Information | Balcony, Granite Counters |
| Entry Level | 1 |
| Has Spa | No |
| SpaDescription | None |
| SecuritySafety | Wired for Alarm System |
| Bathroom Information | Bathtub, Shower, Shower in Tub, Double sinks in bath(s), Double Sinks In Master Bath, Main Floor Full Bath, Walk-in shower |
| Main Level Bedrooms | 1 |
| Main Level Bathrooms | 2 |
EXTERIOR FEATURES
| Roof | Spanish Tile |
| Has Pool | No |
| Pool | None |
| Has Patio | Yes |
| Patio | Deck, Patio, Slab |
WALKSCORE
MAP
MORTGAGE CALCULATOR
- Principal & Interest:
- Property Tax: $3,199
- Home Insurance:$119
- HOA Fees:$0
- Mortgage Insurance:
PRICE HISTORY
| Date | Event | Price |
| 05/16/2023 | Sold | $2,880,000 |
| 05/11/2023 | Pending | $2,999,000 |
| 02/25/2023 | Active Under Contract | $2,999,000 |
| 02/21/2023 | Price Change | $2,999,000 (-14.31%) |
| 02/03/2023 | Listed | $3,500,000 |

Topfind Realty
REALTOR®
(844)-333-8033
Questions? Contact today.
Interested in buying or selling a home similar to 6029 Woodfern Drive?
Rancho Palos Verdes Similar Properties
Listing provided courtesy of Neil Chhabria, Chhabria Real Estate Company. Based on information from California Regional Multiple Listing Service, Inc. as of #Date#. This information is for your personal, non-commercial use and may not be used for any purpose other than to identify prospective properties you may be interested in purchasing. Display of MLS data is usually deemed reliable but is NOT guaranteed accurate by the MLS. Buyers are responsible for verifying the accuracy of all information and should investigate the data themselves or retain appropriate professionals. Information from sources other than the Listing Agent may have been included in the MLS data. Unless otherwise specified in writing, Broker/Agent has not and will not verify any information obtained from other sources. The Broker/Agent providing the information contained herein may or may not have been the Listing and/or Selling Agent.
