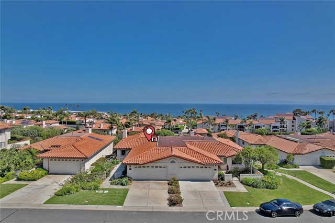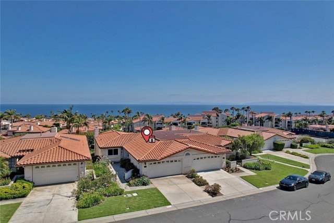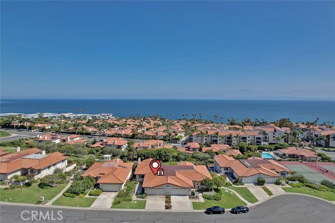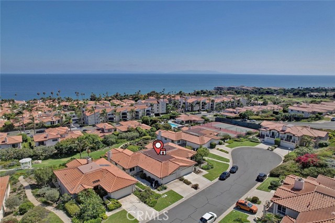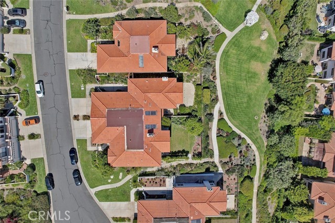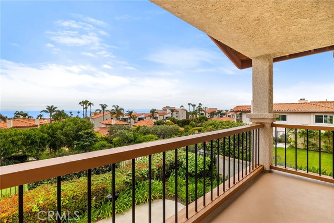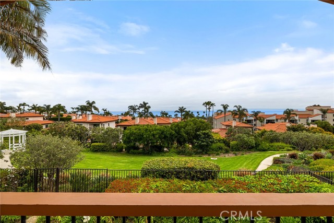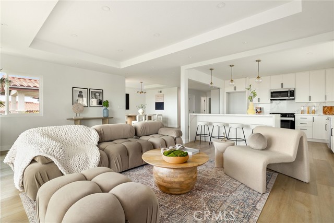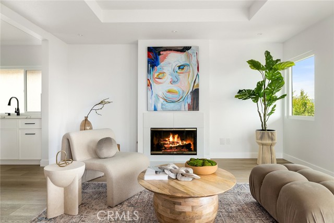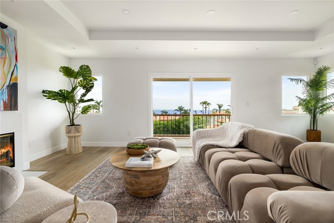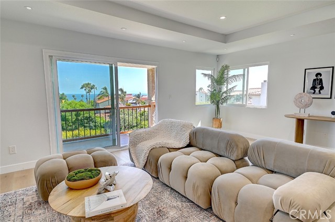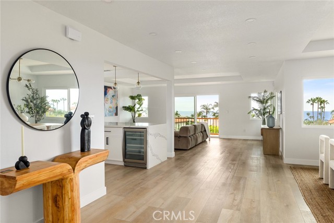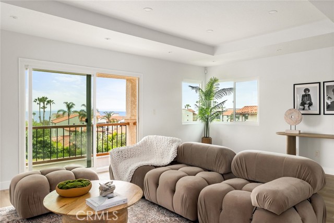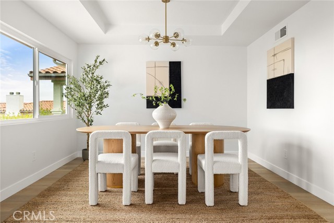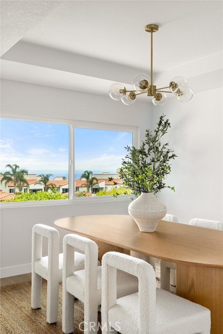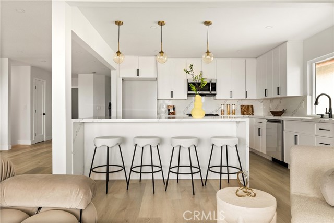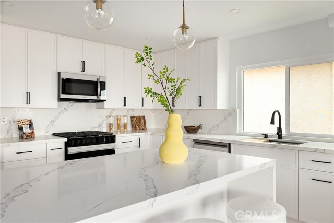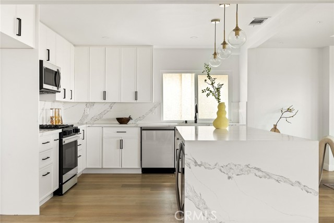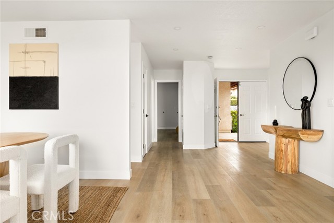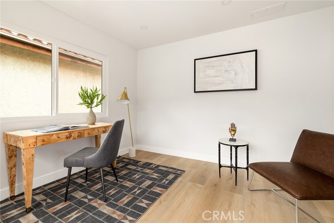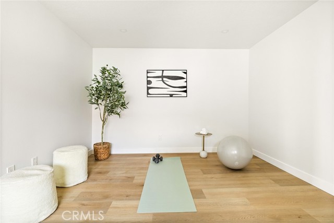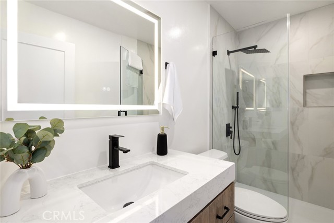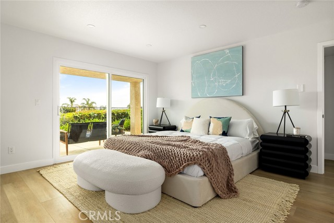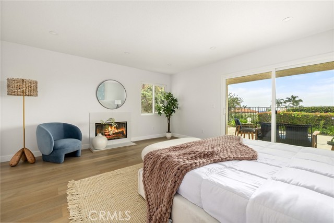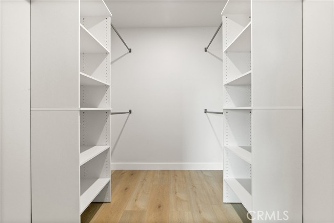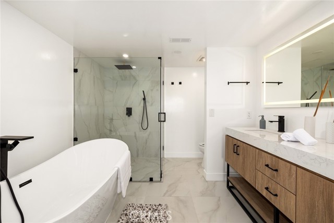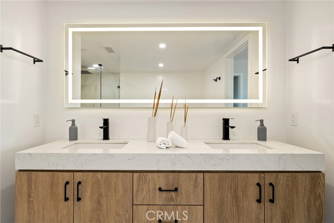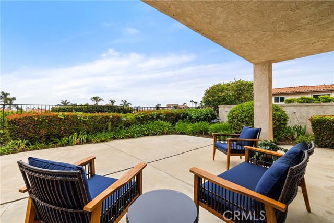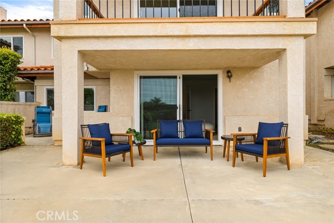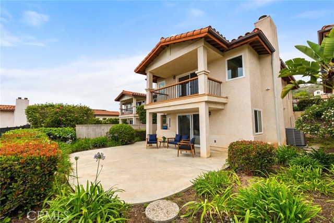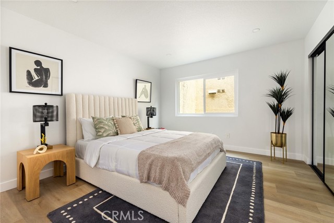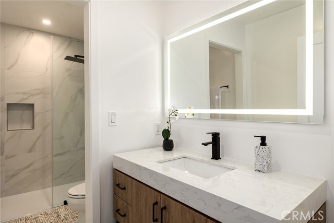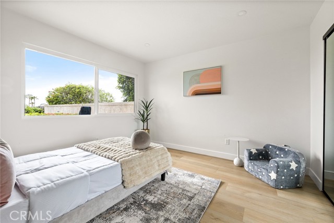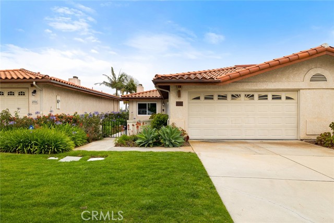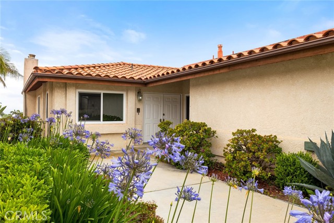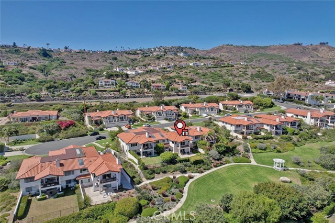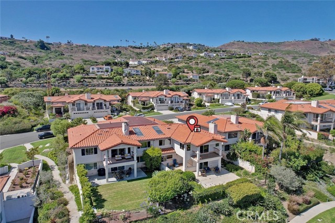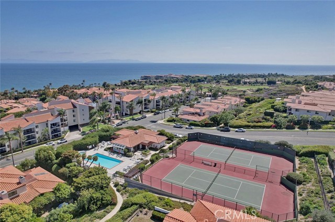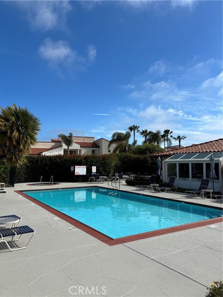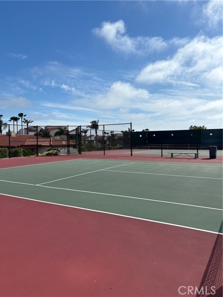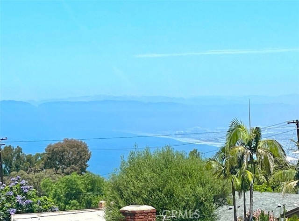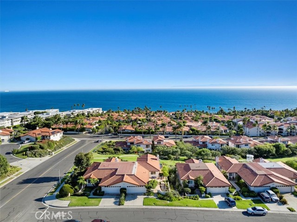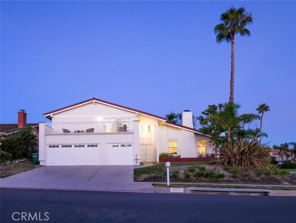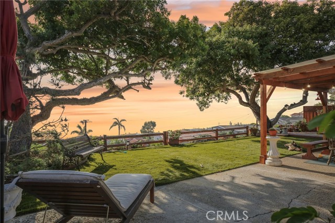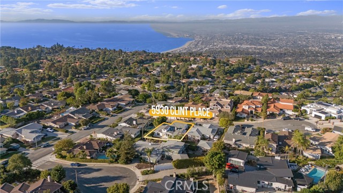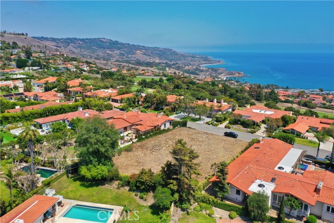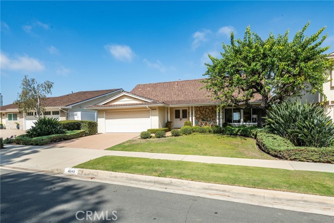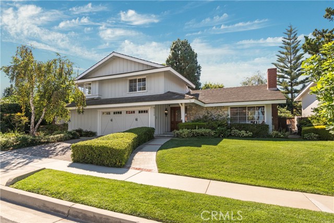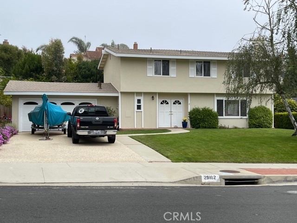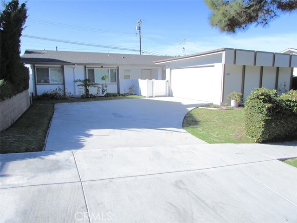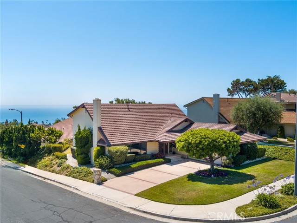6518 Sandy Point Court
Rancho Palos Verdes, CA 90275
VIEWS, VIEWS, VIEWS!! Step into your dream home with a tour of this beautifully designed 3-bedroom, 3-bathroom residence, situated just minutes from the luxurious Terranea Resort and Trump National Golf Club. This home offers stunning ocean views and a functional floor plan that ensures both comfort and elegance. Upon entering, you'll be greeted by an expansive and light-filled living area featuring breathtaking ocean vistas. The open-concept design seamlessly connects the living room, dining area, and gourmet kitchen, creating an ideal space for both entertaining and relaxation. The expansive recreation room offers endless possibilities—whether you envision it as a home theater, game room, or additional lounge area. Adjacent to the recreation room is a dedicated office space, providing a quiet and productive environment for remote work or creative endeavors. Continuing downstairs, you'll find the three generously sized bedrooms. The master suite is a standout feature, offering a luxurious en-suite bathroom. This bedroom has its own access to the outdoor patio, where you can enjoy your morning coffee or evening sunset. Community club house features, pool, spa, fitness center with recreational room, 2 tennis courts and hiking trail along HOA trail grounds.
PROPERTY INFORMATION
| MLS # | OC24117706 | Lot Size | 4,415 Sq. Ft. |
| HOA Fees | $435/Monthly | Property Type | Single Family Residence |
| Price | $ 2,138,000
Price Per SqFt: $ 864 |
DOM | 453 Days |
| Address | 6518 Sandy Point Court | Type | Residential |
| City | Rancho Palos Verdes | Sq.Ft. | 2,474 Sq. Ft. |
| Postal Code | 90275 | Garage | 2 |
| County | Los Angeles | Year Built | 1987 |
| Bed / Bath | 3 / 3 | Parking | 2 |
| Built In | 1987 | Status | Active |
INTERIOR FEATURES
| Has Laundry | Yes |
| Laundry Information | Inside |
| Has Fireplace | Yes |
| Fireplace Information | Living Room |
| Has Appliances | Yes |
| Kitchen Appliances | Dishwasher, Gas Range, Microwave |
| Kitchen Information | Kitchen Island |
| Has Heating | Yes |
| Heating Information | Central, Fireplace(s) |
| Room Information | All Bedrooms Down, Den, Laundry, Walk-In Closet |
| Has Cooling | Yes |
| Cooling Information | Central Air |
| Flooring Information | Vinyl |
| InteriorFeatures Information | Balcony, High Ceilings, Living Room Balcony |
| EntryLocation | front door |
| Entry Level | 1 |
| Bathroom Information | Bathtub, Shower, Vanity area |
| Main Level Bedrooms | 0 |
| Main Level Bathrooms | 1 |
EXTERIOR FEATURES
| Has Pool | No |
| Pool | Association, Community, In Ground |
| Has Sprinklers | Yes |
WALKSCORE
MAP
MORTGAGE CALCULATOR
- Principal & Interest:
- Property Tax: $2,281
- Home Insurance:$119
- HOA Fees:$435
- Mortgage Insurance:
PRICE HISTORY
| Date | Event | Price |
| 10/09/2024 | Price Change (Relisted) | $2,139,000 (-0.47%) |
| 08/02/2024 | Relisted | $2,199,000 |
| 06/10/2024 | Listed | $2,250,000 |

Topfind Realty
REALTOR®
(844)-333-8033
Questions? Contact today.
Use a Topfind agent and receive a cash rebate of up to $21,380
Rancho Palos Verdes Similar Properties
Listing provided courtesy of Crystal Munkhbayar, Fair Trade Real Estate. Based on information from California Regional Multiple Listing Service, Inc. as of #Date#. This information is for your personal, non-commercial use and may not be used for any purpose other than to identify prospective properties you may be interested in purchasing. Display of MLS data is usually deemed reliable but is NOT guaranteed accurate by the MLS. Buyers are responsible for verifying the accuracy of all information and should investigate the data themselves or retain appropriate professionals. Information from sources other than the Listing Agent may have been included in the MLS data. Unless otherwise specified in writing, Broker/Agent has not and will not verify any information obtained from other sources. The Broker/Agent providing the information contained herein may or may not have been the Listing and/or Selling Agent.
