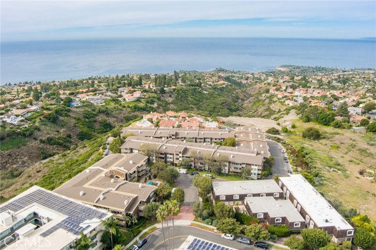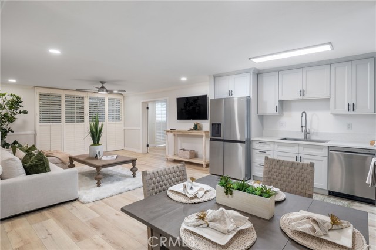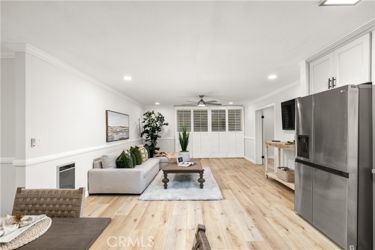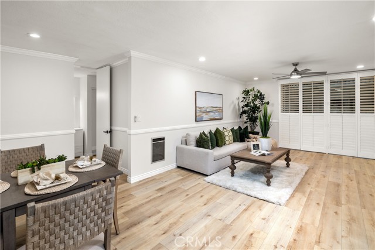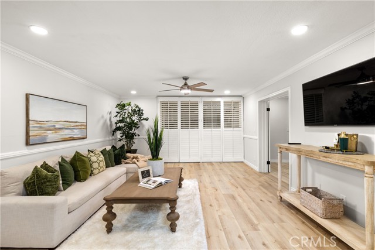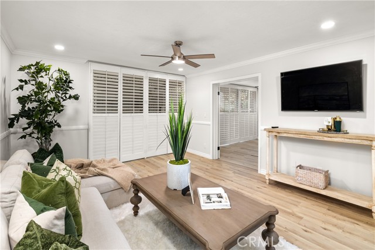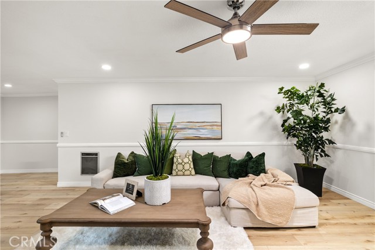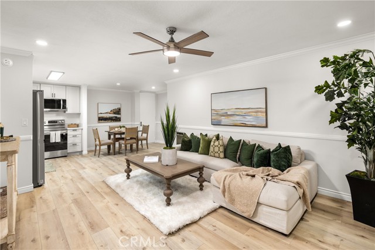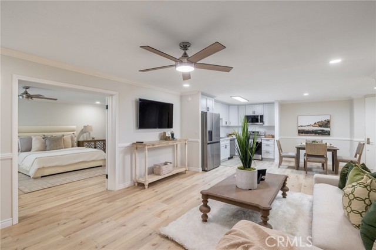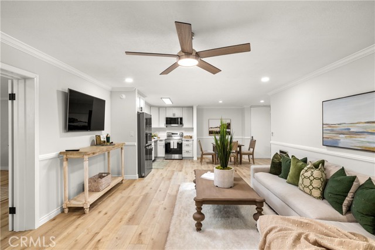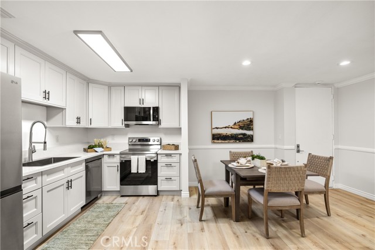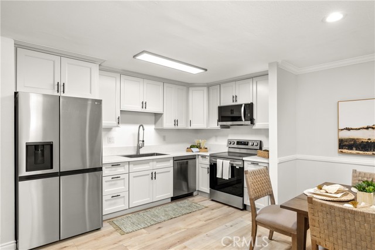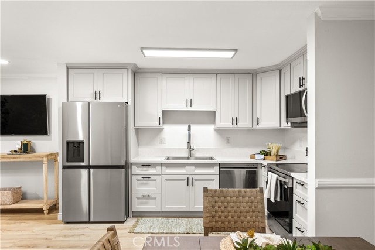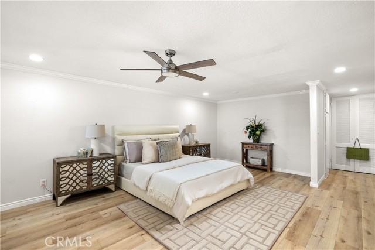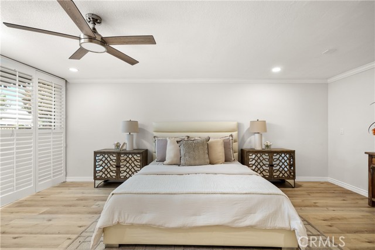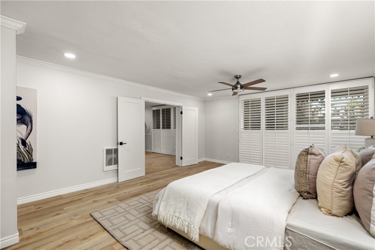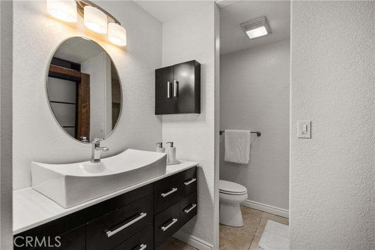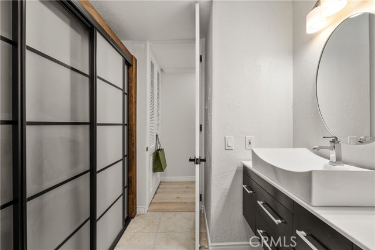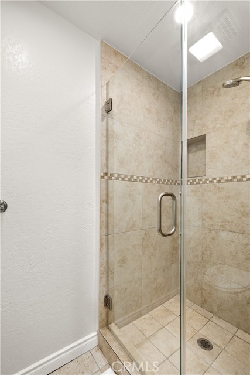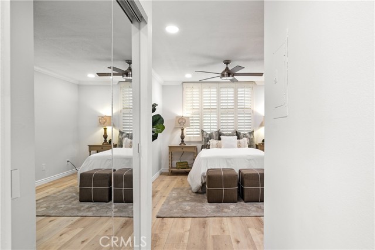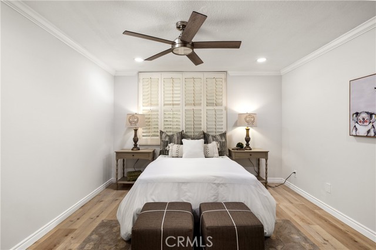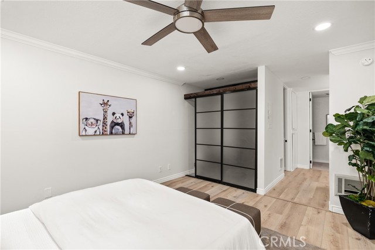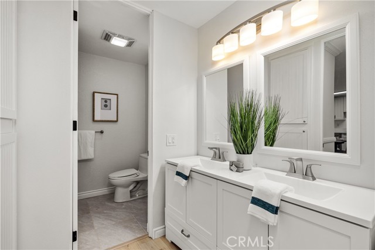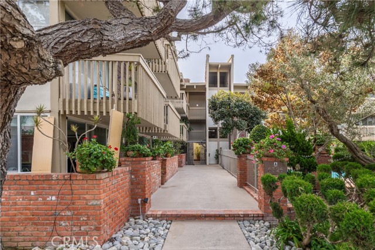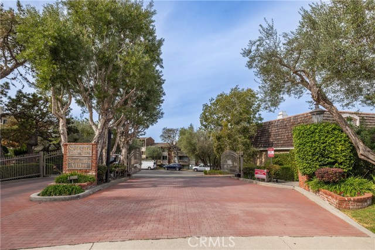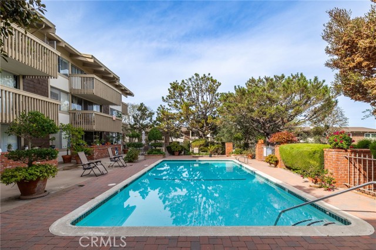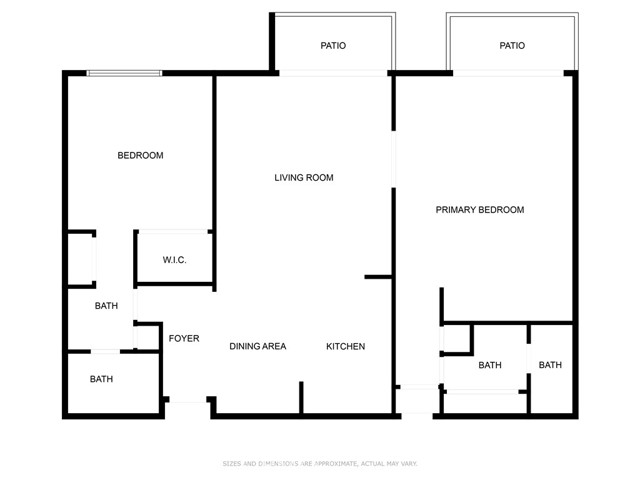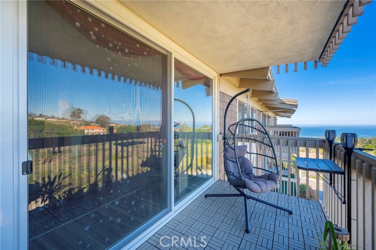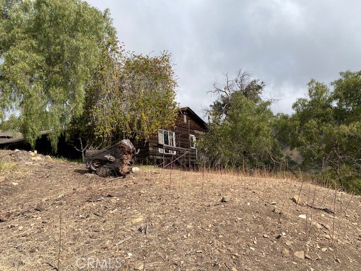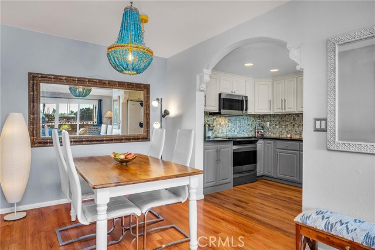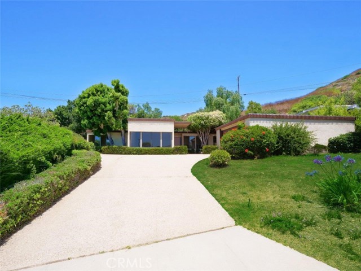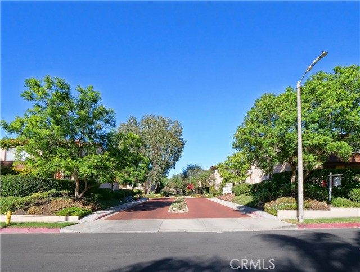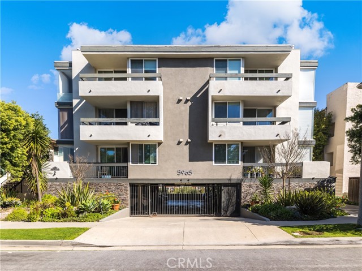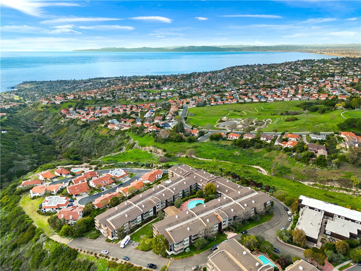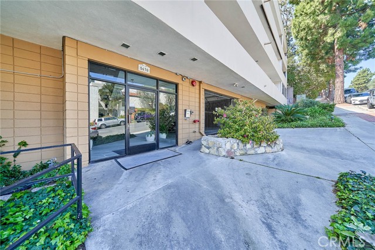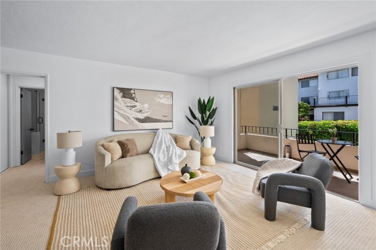6526 Ocean Crest Drive #a114
Rancho Palos Verdes, CA 90275
Sold
6526 Ocean Crest Drive #a114
Rancho Palos Verdes, CA 90275
Sold
Enjoy all that Palos Verdes has to offer with this one-of-a-kind fully turnkey end unit at the renowned Seagate Condominiums in the city of Rancho Palos Verdes. The rare larger two bedroom unit at Seagate is set up with the two bedroom suites at the opposite ends of the unit with the living room, dining and kitchen in the middle for maximum privacy. The completely remodeled expansive open floor plan comes with a brand new gorgeous kitchen, new cabinets with soft close doors, wide plank flooring throughout the entire unit, recessed lighting in every space, beautiful white wood shutters, massive vinyl glass sliders, custom upgraded closets and gorgeous bathrooms with beautiful vanities. The massive primary suite leaves a lot up to the imagination. The well-established Seagate Community offers full array of amenities such as manicured landscaping, two community pools, clubhouse, sauna, gym and picturesque ocean views. Make this one yours before it's gone!
PROPERTY INFORMATION
| MLS # | SB23209540 | Lot Size | 167,202 Sq. Ft. |
| HOA Fees | $507/Monthly | Property Type | Condominium |
| Price | $ 675,000
Price Per SqFt: $ 558 |
DOM | 650 Days |
| Address | 6526 Ocean Crest Drive #a114 | Type | Residential |
| City | Rancho Palos Verdes | Sq.Ft. | 1,209 Sq. Ft. |
| Postal Code | 90275 | Garage | 2 |
| County | Los Angeles | Year Built | 1973 |
| Bed / Bath | 2 / 2 | Parking | 2 |
| Built In | 1973 | Status | Closed |
| Sold Date | 2023-12-21 |
INTERIOR FEATURES
| Laundry Information | None, Common Area, Community |
| Has Fireplace | No |
| Fireplace Information | None |
| Has Appliances | Yes |
| Kitchen Appliances | Built-In Range, Dishwasher, Electric Range, ENERGY STAR Qualified Appliances, Water Heater, Water Line to Refrigerator |
| Has Heating | Yes |
| Heating Information | Electric |
| Room Information | All Bedrooms Down, Dressing Area, Entry, Exercise Room, Kitchen, Living Room, Main Floor Bedroom, Main Floor Primary Bedroom, Primary Bathroom, Primary Bedroom, Primary Suite, Office, Recreation, Retreat, See Remarks, Separate Family Room, Two Primaries, Walk-In Closet |
| Has Cooling | No |
| Cooling Information | None |
| InteriorFeatures Information | Balcony, Ceiling Fan(s), Chair Railings, Living Room Balcony, Open Floorplan, Quartz Counters, Recessed Lighting |
| EntryLocation | Building Door |
| Entry Level | 1 |
| Bathroom Information | Low Flow Toilet(s), Shower, Closet in bathroom, Double sinks in bath(s), Exhaust fan(s), Upgraded, Walk-in shower |
| Main Level Bedrooms | 2 |
| Main Level Bathrooms | 2 |
EXTERIOR FEATURES
| Has Pool | No |
| Pool | Association, Community |
WALKSCORE
MAP
MORTGAGE CALCULATOR
- Principal & Interest:
- Property Tax: $720
- Home Insurance:$119
- HOA Fees:$507.45
- Mortgage Insurance:
PRICE HISTORY
| Date | Event | Price |
| 11/22/2023 | Active Under Contract | $675,000 |
| 11/10/2023 | Listed | $675,000 |

Topfind Realty
REALTOR®
(844)-333-8033
Questions? Contact today.
Interested in buying or selling a home similar to 6526 Ocean Crest Drive #a114?
Rancho Palos Verdes Similar Properties
Listing provided courtesy of Bilge Coskun, Engel & Volkers LA South Bay. Based on information from California Regional Multiple Listing Service, Inc. as of #Date#. This information is for your personal, non-commercial use and may not be used for any purpose other than to identify prospective properties you may be interested in purchasing. Display of MLS data is usually deemed reliable but is NOT guaranteed accurate by the MLS. Buyers are responsible for verifying the accuracy of all information and should investigate the data themselves or retain appropriate professionals. Information from sources other than the Listing Agent may have been included in the MLS data. Unless otherwise specified in writing, Broker/Agent has not and will not verify any information obtained from other sources. The Broker/Agent providing the information contained herein may or may not have been the Listing and/or Selling Agent.
